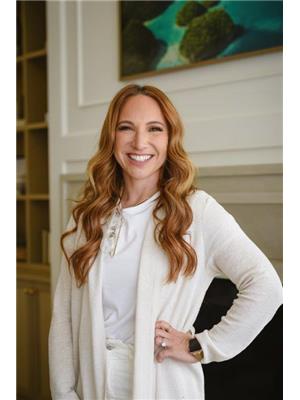147 Joyal Wy St. Albert, Alberta T8N 7V3
$759,900
Jensen Lakes Stunner with 4 Bedrooms UP & beautiful parks as your extended backyard! This elegant two-storey home offers the perfect blend of comfort & convenience. Featuring 4 spacious bedrooms upstairs, including a luxurious primary suite with a 5-piece ensuite, walk-in closet, & UPSTAIRS LAUNDRY, this home is designed for modern family living. A versatile bonus room provides extra living space. The main floor boasts inviting layout w/ a dedicated den, perfect for home office, and an open-concept living space that seamlessly connects the kitchen. High end SS appliances, walkthru pantry, dining, & family room w/ gas FP. Large windows bring in plenty of natural light leading to full width deck. UF bsmt w/ 9ft ceilings offers endless potential. Ideally located just one block from the Jensen Lakes Beach Club and mere steps to top-rated schools and parks, this home is in a prime location for families who love the outdoors. Don’t miss this incredible opportunity to live in a sought-after neighborhood! (id:61585)
Property Details
| MLS® Number | E4428875 |
| Property Type | Single Family |
| Neigbourhood | Jensen Lakes |
| Amenities Near By | Playground, Public Transit, Schools, Shopping |
| Community Features | Lake Privileges |
| Features | See Remarks, Exterior Walls- 2x6" |
| Parking Space Total | 4 |
| Structure | Deck |
Building
| Bathroom Total | 3 |
| Bedrooms Total | 4 |
| Amenities | Ceiling - 9ft |
| Appliances | Dishwasher, Dryer, Garage Door Opener, Hood Fan, Microwave, Refrigerator, Storage Shed, Stove, Washer, Window Coverings |
| Basement Development | Unfinished |
| Basement Type | Full (unfinished) |
| Constructed Date | 2018 |
| Construction Style Attachment | Detached |
| Fireplace Fuel | Gas |
| Fireplace Present | Yes |
| Fireplace Type | Unknown |
| Half Bath Total | 1 |
| Heating Type | Forced Air |
| Stories Total | 2 |
| Size Interior | 2,321 Ft2 |
| Type | House |
Parking
| Attached Garage |
Land
| Acreage | No |
| Fence Type | Fence |
| Land Amenities | Playground, Public Transit, Schools, Shopping |
| Surface Water | Lake |
Rooms
| Level | Type | Length | Width | Dimensions |
|---|---|---|---|---|
| Main Level | Living Room | Measurements not available | ||
| Main Level | Dining Room | Measurements not available | ||
| Main Level | Kitchen | Measurements not available | ||
| Main Level | Office | Measurements not available | ||
| Main Level | Laundry Room | Measurements not available | ||
| Upper Level | Family Room | Measurements not available | ||
| Upper Level | Primary Bedroom | Measurements not available | ||
| Upper Level | Bedroom 2 | Measurements not available | ||
| Upper Level | Bedroom 3 | Measurements not available | ||
| Upper Level | Bedroom 4 | Measurements not available |
Contact Us
Contact us for more information

Kristin M. Boser
Broker
(780) 458-4821
www.sarasotarealty.ca/
10-25 Carleton Dr
St Albert, Alberta T8N 7K9
(780) 460-2222
(780) 458-4821

Ryan J. Boser
Manager
www.sarasotarealty.ca/
10-25 Carleton Dr
St Albert, Alberta T8N 7K9
(780) 460-2222
(780) 458-4821























































