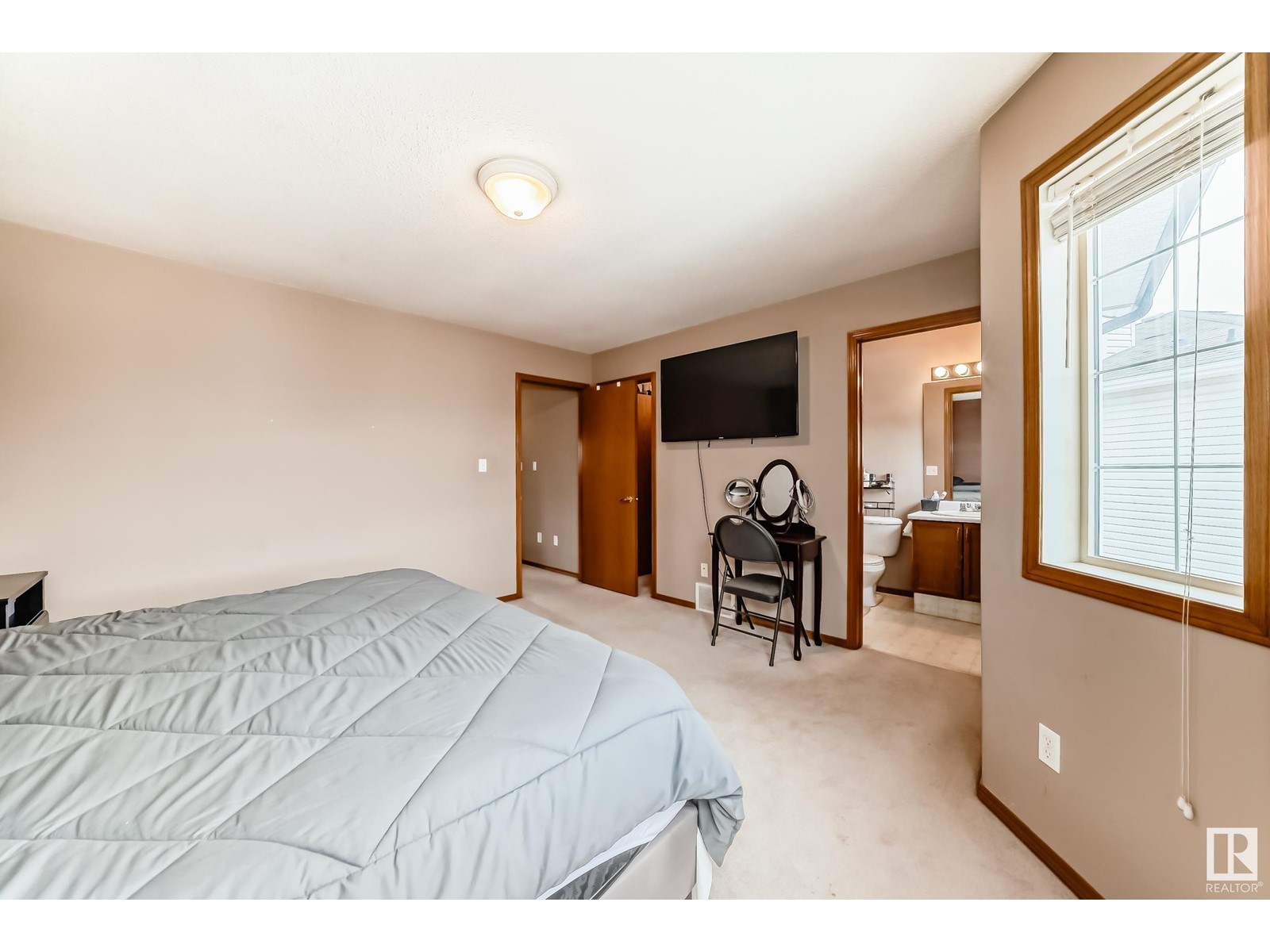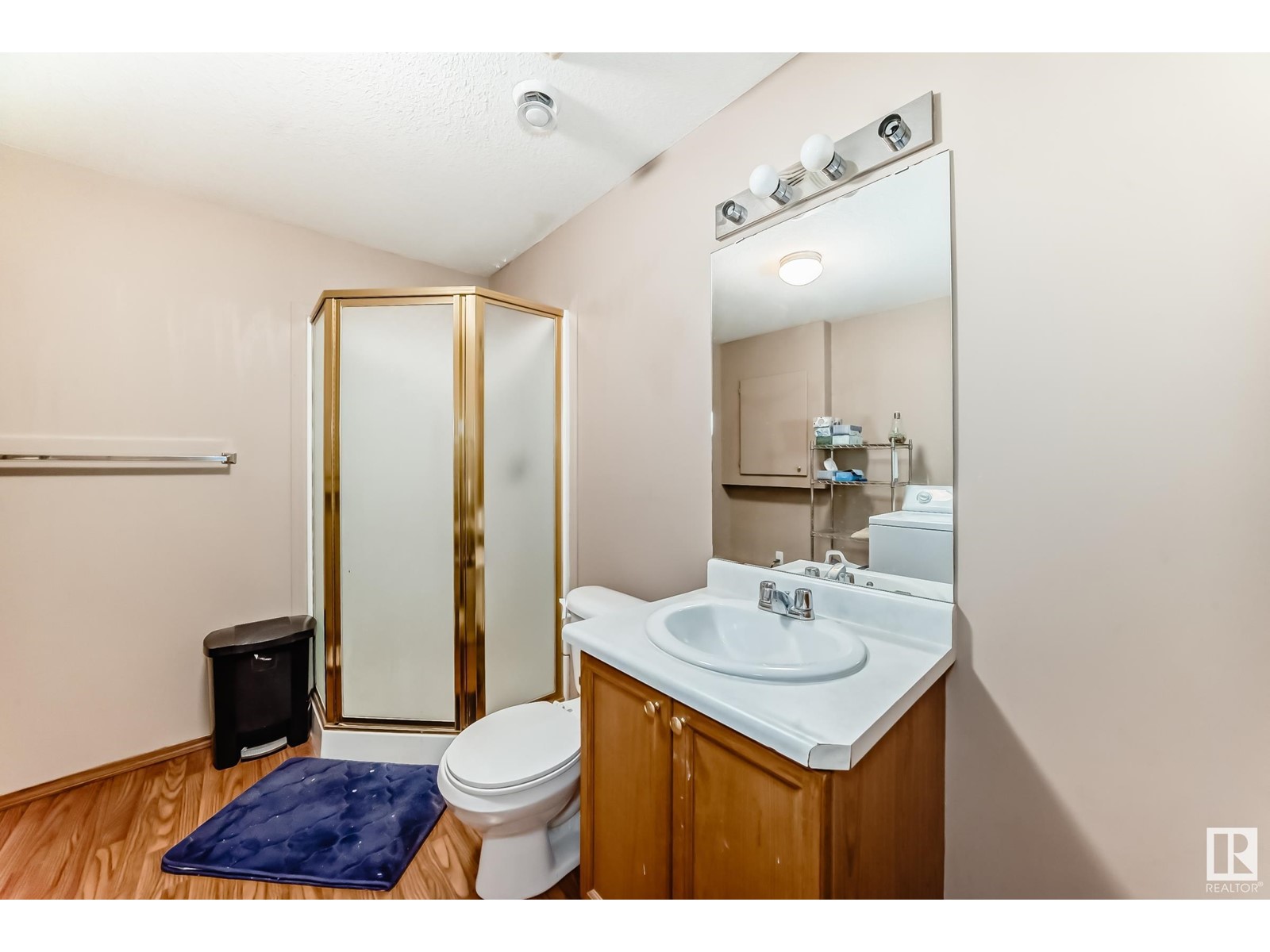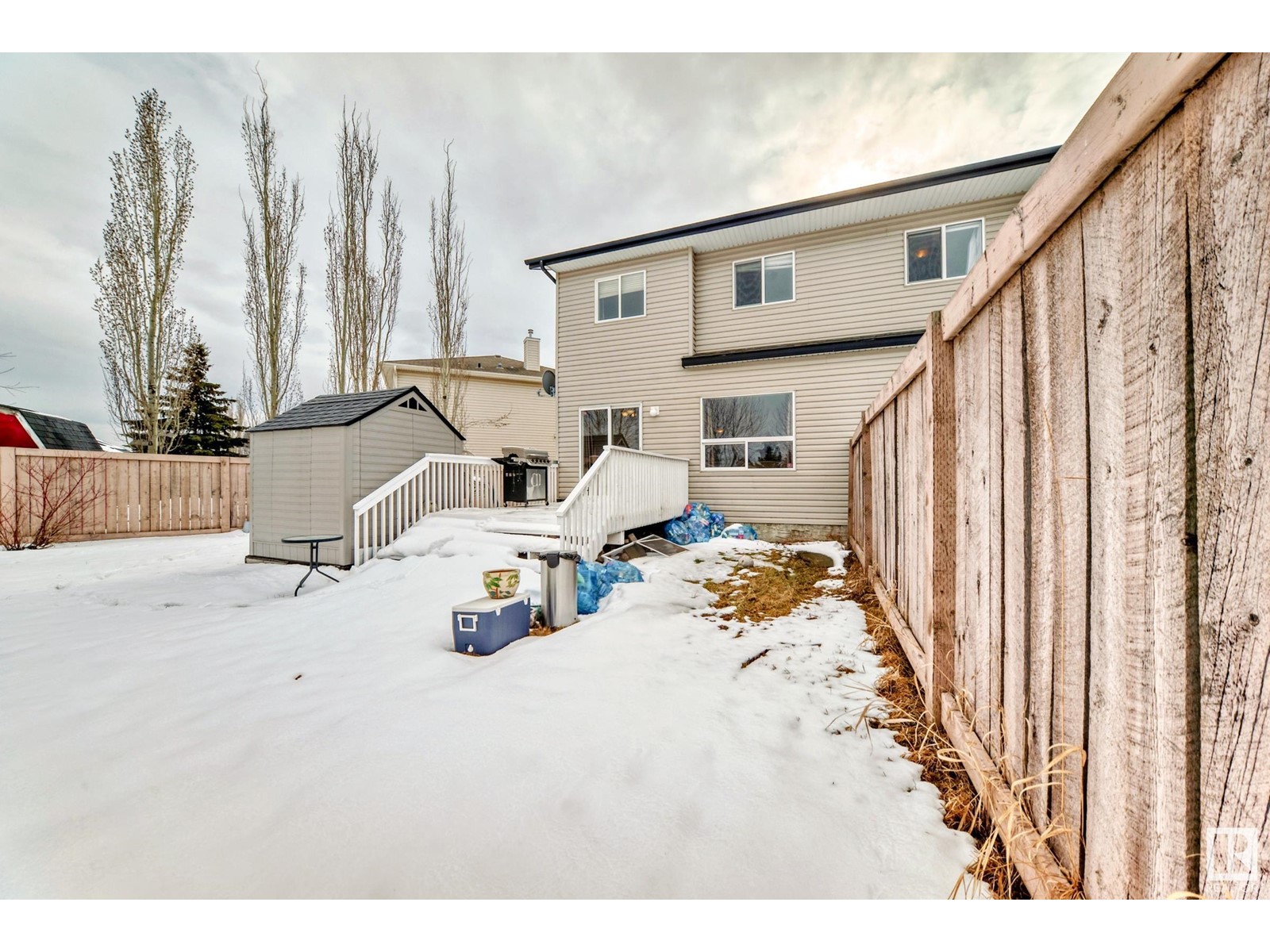11404 169 Av Nw Nw Edmonton, Alberta T5X 6G7
$379,999
Welcome to this stunning 3-bedroom, 3-bathroom half duplex in the desirable Canossa community. Set on a spacious private lot backing onto a park, this home is nestled in a quiet cul-de-sac. Enjoy an open-concept design with a well-appointed kitchen featuring ample storage and counter space—ideal for entertaining. Step outside to your own outdoor oasis, complete with a large deck, raised fire pit, and professionally landscaped backyard. Upstairs, the oversized master bedroom offers a 4-piece ensuite, with two additional bedrooms and a second 4-piece bath. The fully finished basement includes a spacious family room and a 3-piece bath. Close to the Edmonton Military Garrison, public transit, shopping, schools, and the Anthony Henday, this home is perfect for a growing family (id:61585)
Property Details
| MLS® Number | E4428810 |
| Property Type | Single Family |
| Neigbourhood | Canossa |
| Features | See Remarks |
| Structure | Deck |
Building
| Bathroom Total | 3 |
| Bedrooms Total | 3 |
| Appliances | Dishwasher, Dryer, Garage Door Opener, Hood Fan, Refrigerator, Storage Shed, Stove, Washer, Window Coverings |
| Basement Development | Finished |
| Basement Type | Full (finished) |
| Constructed Date | 2003 |
| Construction Style Attachment | Semi-detached |
| Fire Protection | Smoke Detectors |
| Heating Type | Forced Air |
| Stories Total | 2 |
| Size Interior | 1,222 Ft2 |
| Type | Duplex |
Parking
| Attached Garage |
Land
| Acreage | No |
| Size Irregular | 383.54 |
| Size Total | 383.54 M2 |
| Size Total Text | 383.54 M2 |
Rooms
| Level | Type | Length | Width | Dimensions |
|---|---|---|---|---|
| Basement | Family Room | Measurements not available | ||
| Main Level | Living Room | Measurements not available | ||
| Main Level | Dining Room | Measurements not available | ||
| Main Level | Kitchen | Measurements not available | ||
| Upper Level | Primary Bedroom | Measurements not available | ||
| Upper Level | Bedroom 2 | Measurements not available | ||
| Upper Level | Bedroom 3 | Measurements not available |
Contact Us
Contact us for more information

Terrance J. De Villa
Associate
(780) 435-0100
www.devillahomes.com/
301-11044 82 Ave Nw
Edmonton, Alberta T6G 0T2
(780) 438-2500
(780) 435-0100






























