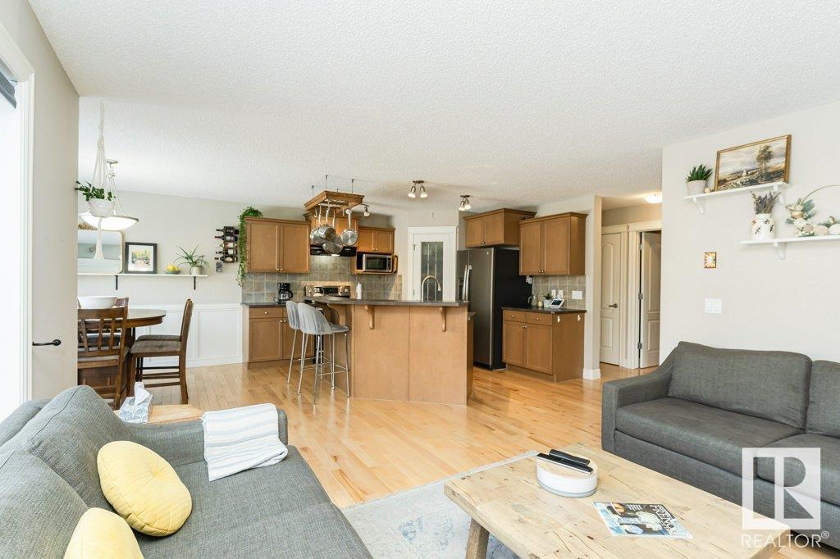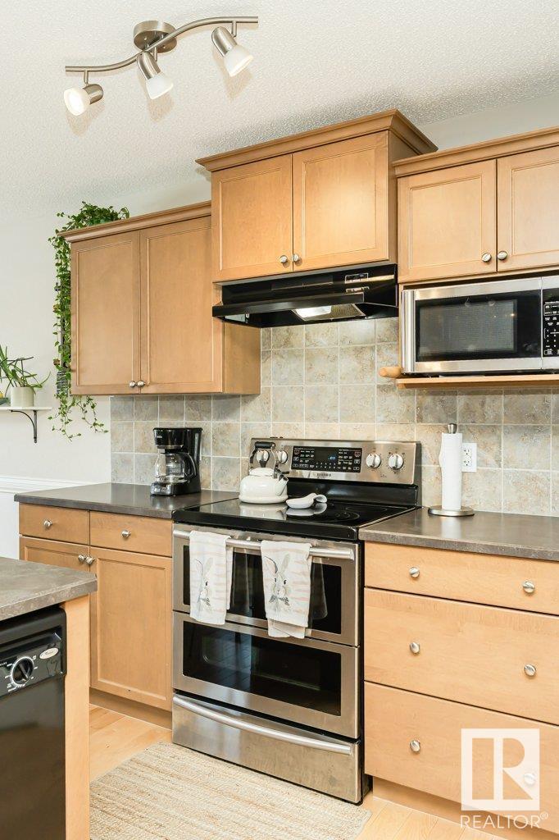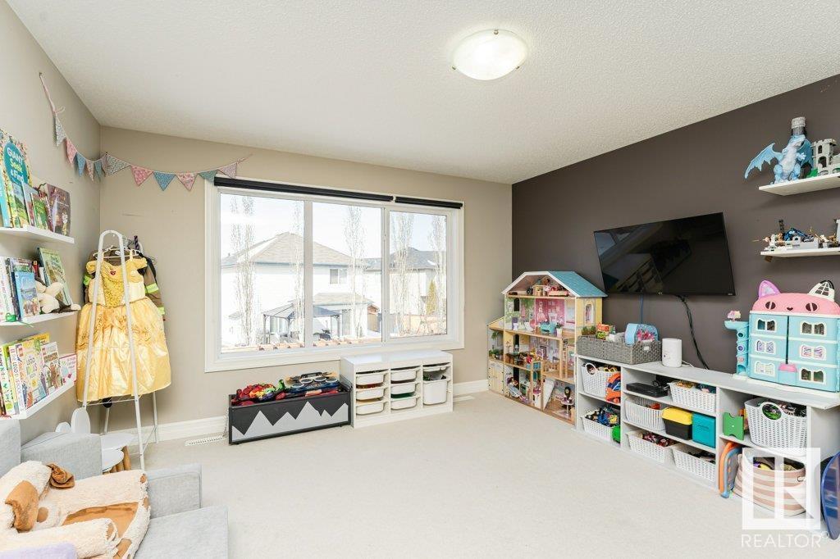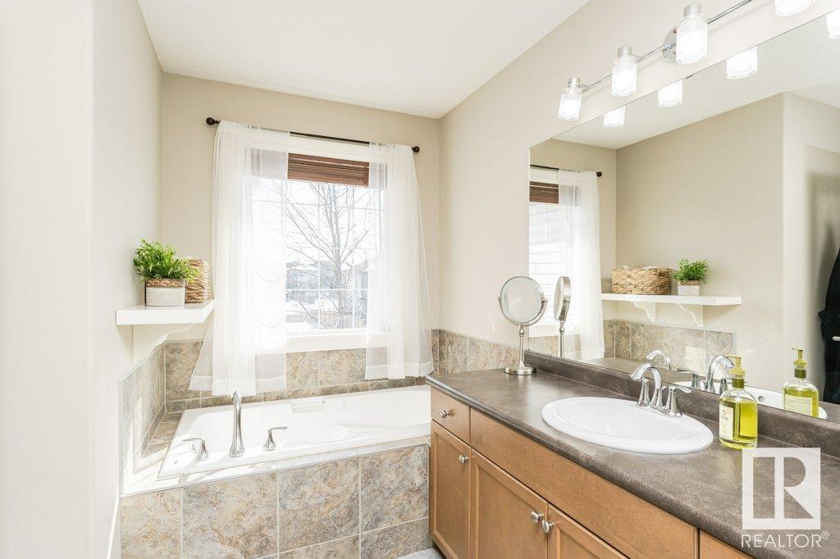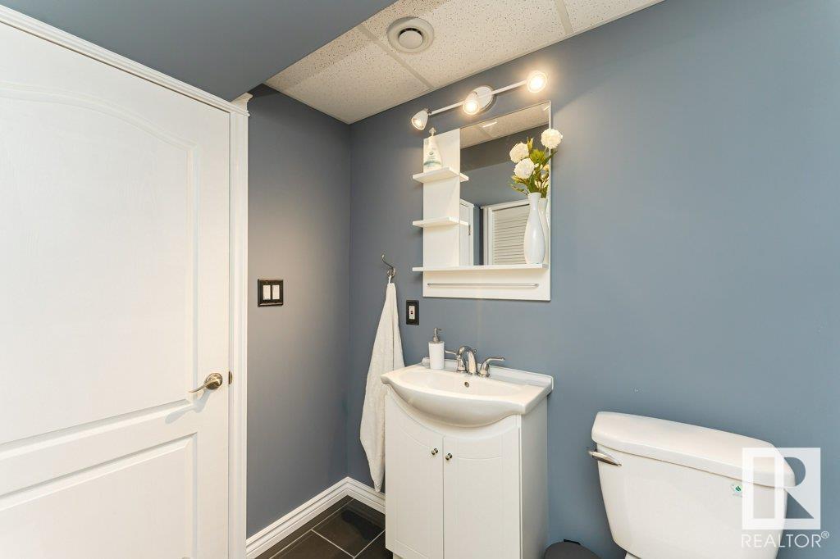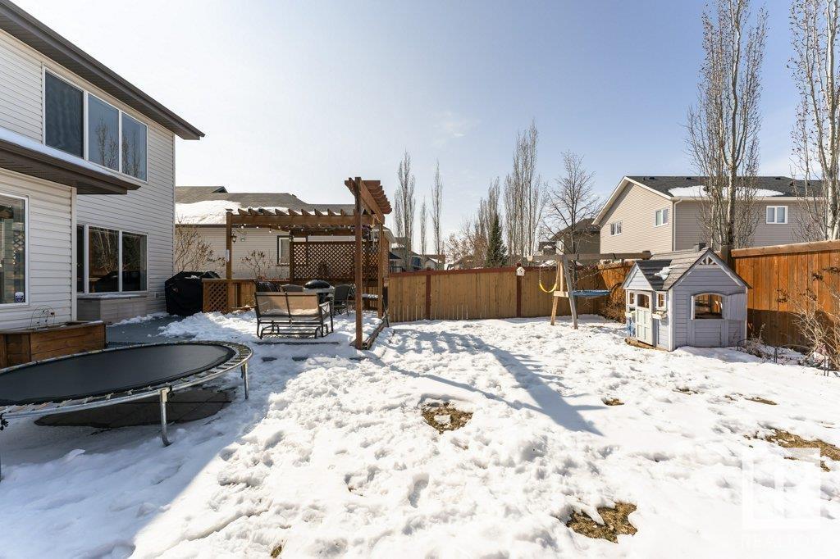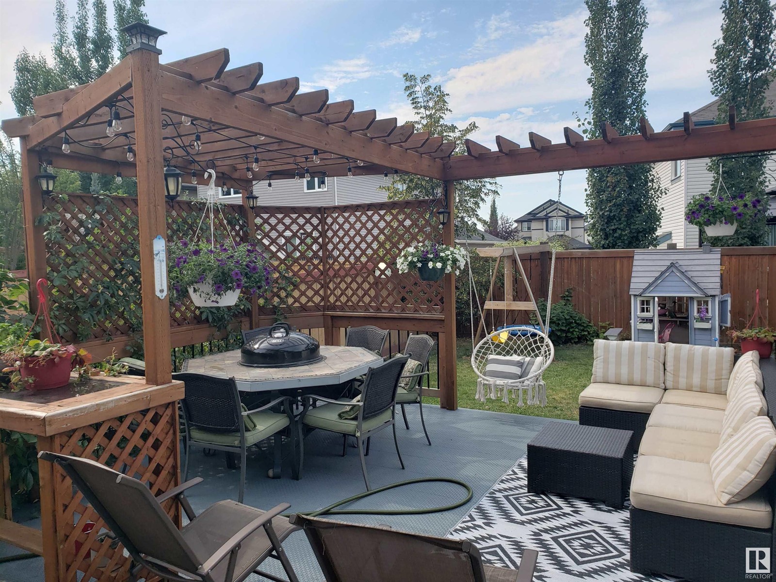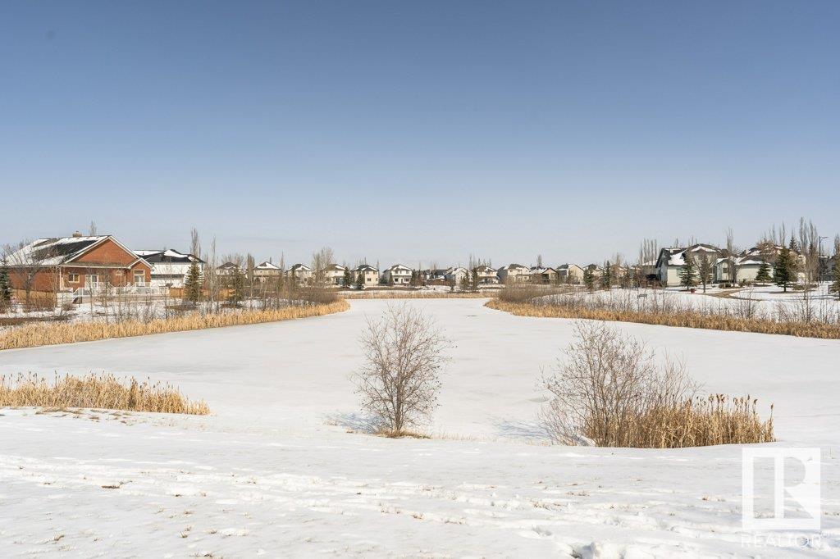66 Rue Madelene Beaumont, Alberta T4X 0E9
$569,000
Looking for a well maintained, MOVE IN READY HOME? Look no further! Wonderful 2 storey home with double attached garage & fully finished basement, perfectly located on a quiet street in Beaumont's Montalet community. Main floor features hardwood floors with spacious kitchen, centerpiece island, living room with cozy gas fireplace & walk through pantry. Upstairs offers three bedrooms, 2 full baths & bonus room. Great space for movie nights, kids play area or a study space. Primary bedroom is a perfect retreat with large HIS & HER closets plus ensuite with walk in shower & soaker tub. Basement is fully finished with additional full bathroom, large rec room with wired in speakers & wet bar. Backyard has deck with pressure treated wood & composite decking tiles. Pergola with eating bar is a nice touch to enjoy summer. Home has been well maintained over the years with any necessary repairs completed. Furnace replaced 2021, newer central A/C. Wonderful location close to schools, parks & walking trails. (id:61585)
Property Details
| MLS® Number | E4428722 |
| Property Type | Single Family |
| Neigbourhood | Montalet |
| Amenities Near By | Playground, Schools, Shopping |
| Features | Wet Bar, No Smoking Home |
| Parking Space Total | 4 |
| Structure | Deck |
Building
| Bathroom Total | 4 |
| Bedrooms Total | 3 |
| Appliances | Dishwasher, Dryer, Garage Door Opener Remote(s), Garage Door Opener, Hood Fan, Microwave, Refrigerator, Stove, Washer, Window Coverings |
| Basement Development | Finished |
| Basement Type | Full (finished) |
| Constructed Date | 2010 |
| Construction Style Attachment | Detached |
| Cooling Type | Central Air Conditioning |
| Fireplace Fuel | Gas |
| Fireplace Present | Yes |
| Fireplace Type | Unknown |
| Half Bath Total | 1 |
| Heating Type | Forced Air |
| Stories Total | 2 |
| Size Interior | 1,979 Ft2 |
| Type | House |
Parking
| Attached Garage |
Land
| Acreage | No |
| Fence Type | Fence |
| Land Amenities | Playground, Schools, Shopping |
| Size Irregular | 429.03 |
| Size Total | 429.03 M2 |
| Size Total Text | 429.03 M2 |
Rooms
| Level | Type | Length | Width | Dimensions |
|---|---|---|---|---|
| Basement | Den | Measurements not available | ||
| Basement | Recreation Room | Measurements not available | ||
| Main Level | Living Room | Measurements not available | ||
| Main Level | Dining Room | Measurements not available | ||
| Main Level | Kitchen | Measurements not available | ||
| Main Level | Laundry Room | Measurements not available | ||
| Upper Level | Primary Bedroom | Measurements not available | ||
| Upper Level | Bedroom 2 | Measurements not available | ||
| Upper Level | Bedroom 3 | Measurements not available | ||
| Upper Level | Bonus Room | Measurements not available |
Contact Us
Contact us for more information

Peter M. Leveille
Broker
(780) 487-9481
www.abrealtylistings.com/
www.facebook.com/abrealtyedmonton/
ca.linkedin.com/in/peter-leveille-ABRealty
1323 Welbourn Lane Nw
Edmonton, Alberta T6M 2M2
(780) 487-4040
(780) 487-9481







