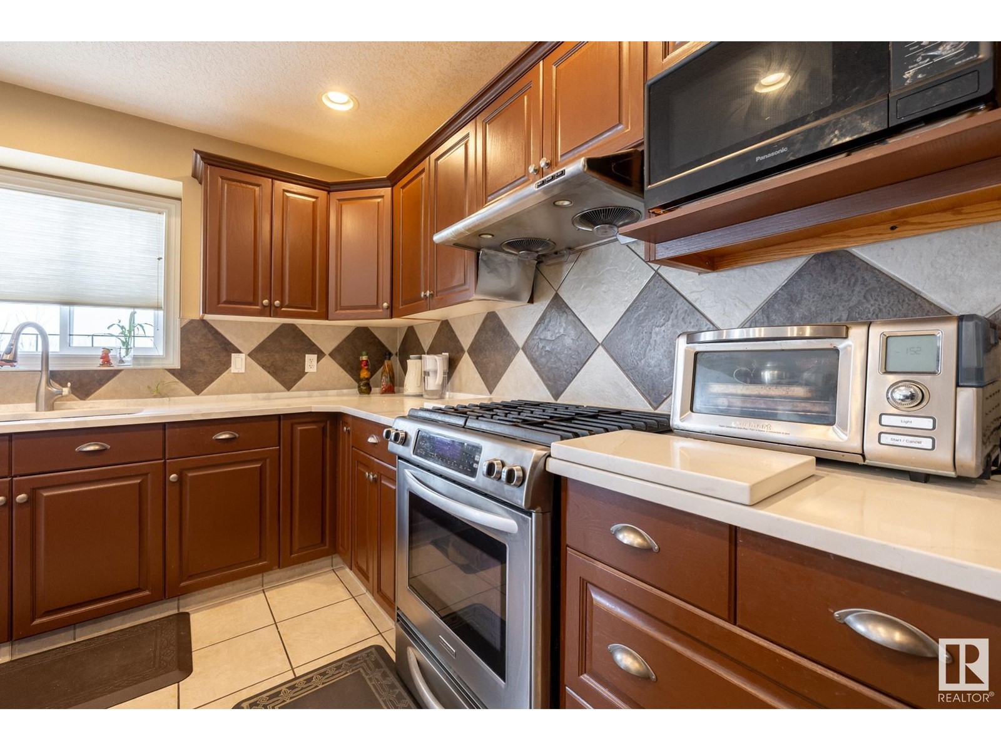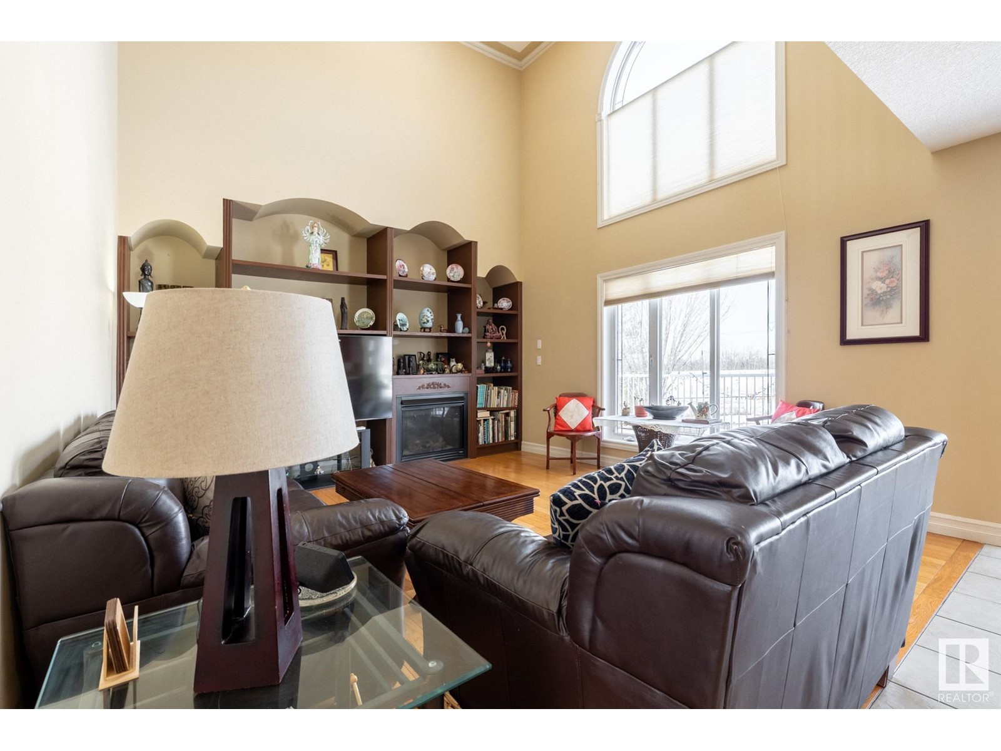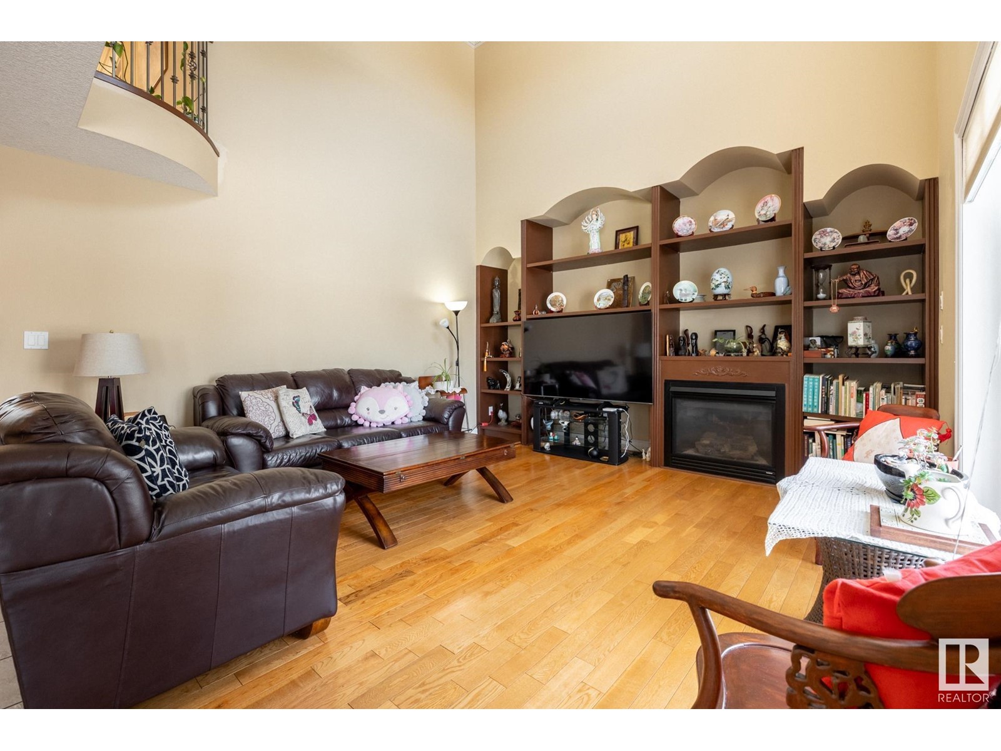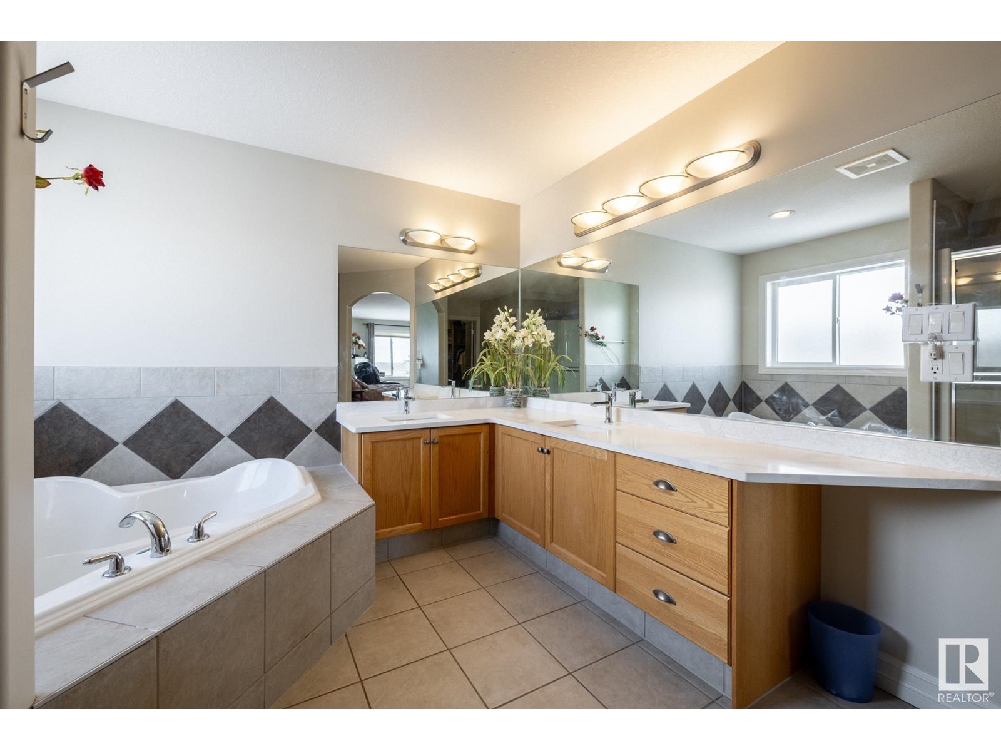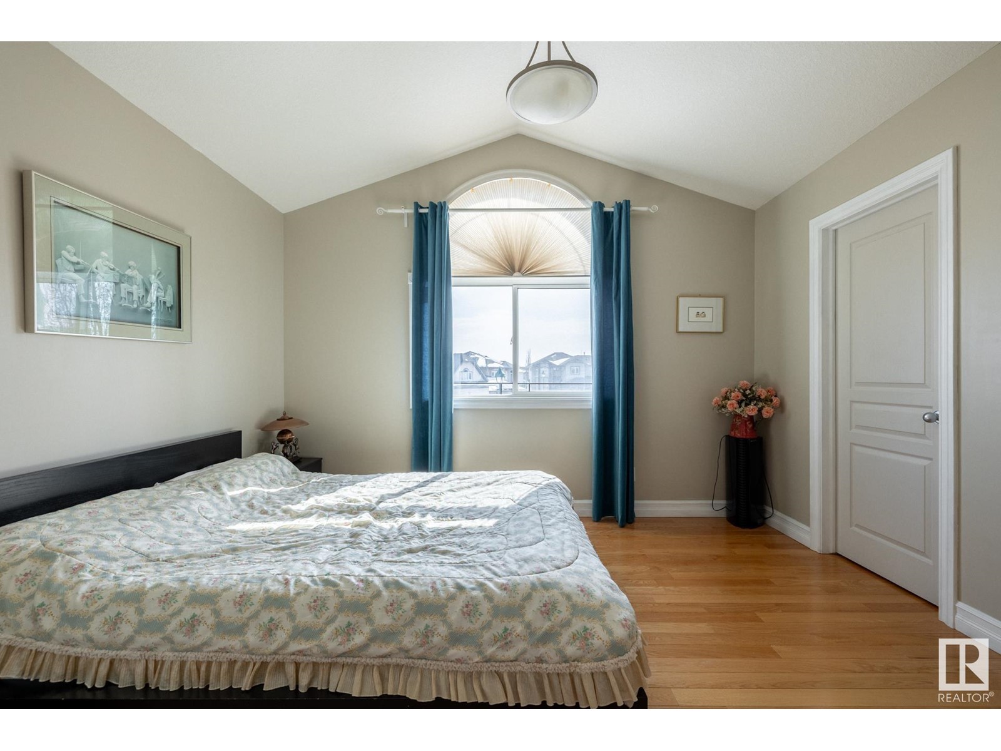1524 Haswell Cl Nw Edmonton, Alberta T6R 3J4
$1,028,880
Gorgeous & exceptional two storey home with walkout basement backs onto open park/green space. With over 4000sq.ft., 6 bedrooms, 5 bathrooms, beautifully finished & upgraded for move in ready. Main floor features a massive chef's delight kitchen w/ extended cabinetry & island, quartz counter top, 17 ceilings great room w/ built-in shelvings and nice view. Upstairs primary bedroom is huge with 5 pcs spa like ensuite bath, huge closet & fireplace. 2 large bedrooms w/ jack & jill ensuite bath and 4th bedroom w/2pcs ensuite bath. Finished walkout basement features huge rec/games room, bedroom, full bath & a kitchen perfect for extended family. Other features include hardwood & tiled flooring throughtout, A/C, central Vacuum, crown mouldings, curve staircase, main fl. bedroom w/bath, large insulated triple garage, Views from most windows, huge 7800 ft.ft lot in a quiet cul-de-sac with easy access to major shoppings, schools, rec centre & all major roadways. Beautiful family living year round. (id:61585)
Property Details
| MLS® Number | E4428906 |
| Property Type | Single Family |
| Neigbourhood | Haddow |
| Amenities Near By | Park, Playground, Public Transit, Schools, Shopping |
| Community Features | Public Swimming Pool |
| Features | Cul-de-sac, Park/reserve |
| Parking Space Total | 6 |
| Structure | Deck |
Building
| Bathroom Total | 5 |
| Bedrooms Total | 6 |
| Amenities | Ceiling - 9ft |
| Appliances | Dishwasher, Dryer, Garage Door Opener Remote(s), Garage Door Opener, Hood Fan, Microwave Range Hood Combo, Stove, Gas Stove(s), Refrigerator, Two Washers |
| Basement Development | Finished |
| Basement Features | Walk Out |
| Basement Type | Full (finished) |
| Constructed Date | 2004 |
| Construction Style Attachment | Detached |
| Cooling Type | Central Air Conditioning |
| Fire Protection | Smoke Detectors |
| Fireplace Fuel | Gas |
| Fireplace Present | Yes |
| Fireplace Type | Unknown |
| Half Bath Total | 1 |
| Heating Type | Forced Air |
| Stories Total | 2 |
| Size Interior | 2,872 Ft2 |
| Type | House |
Parking
| Detached Garage |
Land
| Acreage | No |
| Fence Type | Fence |
| Land Amenities | Park, Playground, Public Transit, Schools, Shopping |
| Size Irregular | 728.02 |
| Size Total | 728.02 M2 |
| Size Total Text | 728.02 M2 |
Rooms
| Level | Type | Length | Width | Dimensions |
|---|---|---|---|---|
| Basement | Bedroom 6 | 3.65 m | 3.55 m | 3.65 m x 3.55 m |
| Basement | Second Kitchen | 4.14 m | 1.75 m | 4.14 m x 1.75 m |
| Basement | Recreation Room | 10.88 m | 4.93 m | 10.88 m x 4.93 m |
| Basement | Games Room | Measurements not available | ||
| Main Level | Living Room | 3.18 m | 4.08 m | 3.18 m x 4.08 m |
| Main Level | Dining Room | 3.76 m | 3.04 m | 3.76 m x 3.04 m |
| Main Level | Kitchen | 4.7 m | 4.27 m | 4.7 m x 4.27 m |
| Main Level | Family Room | 4.45 m | 4.27 m | 4.45 m x 4.27 m |
| Main Level | Bedroom 2 | 3.58 m | 3.25 m | 3.58 m x 3.25 m |
| Main Level | Breakfast | 2.88 m | 2.12 m | 2.88 m x 2.12 m |
| Upper Level | Primary Bedroom | 3.96 m | 7.18 m | 3.96 m x 7.18 m |
| Upper Level | Bedroom 3 | 3.19 m | 3.63 m | 3.19 m x 3.63 m |
| Upper Level | Bedroom 4 | 3.8 m | 3.26 m | 3.8 m x 3.26 m |
| Upper Level | Bedroom 5 | 2.78 m | 3.15 m | 2.78 m x 3.15 m |
Contact Us
Contact us for more information
Richard K. Li
Associate
(780) 435-0100
301-11044 82 Ave Nw
Edmonton, Alberta T6G 0T2
(780) 438-2500
(780) 435-0100













