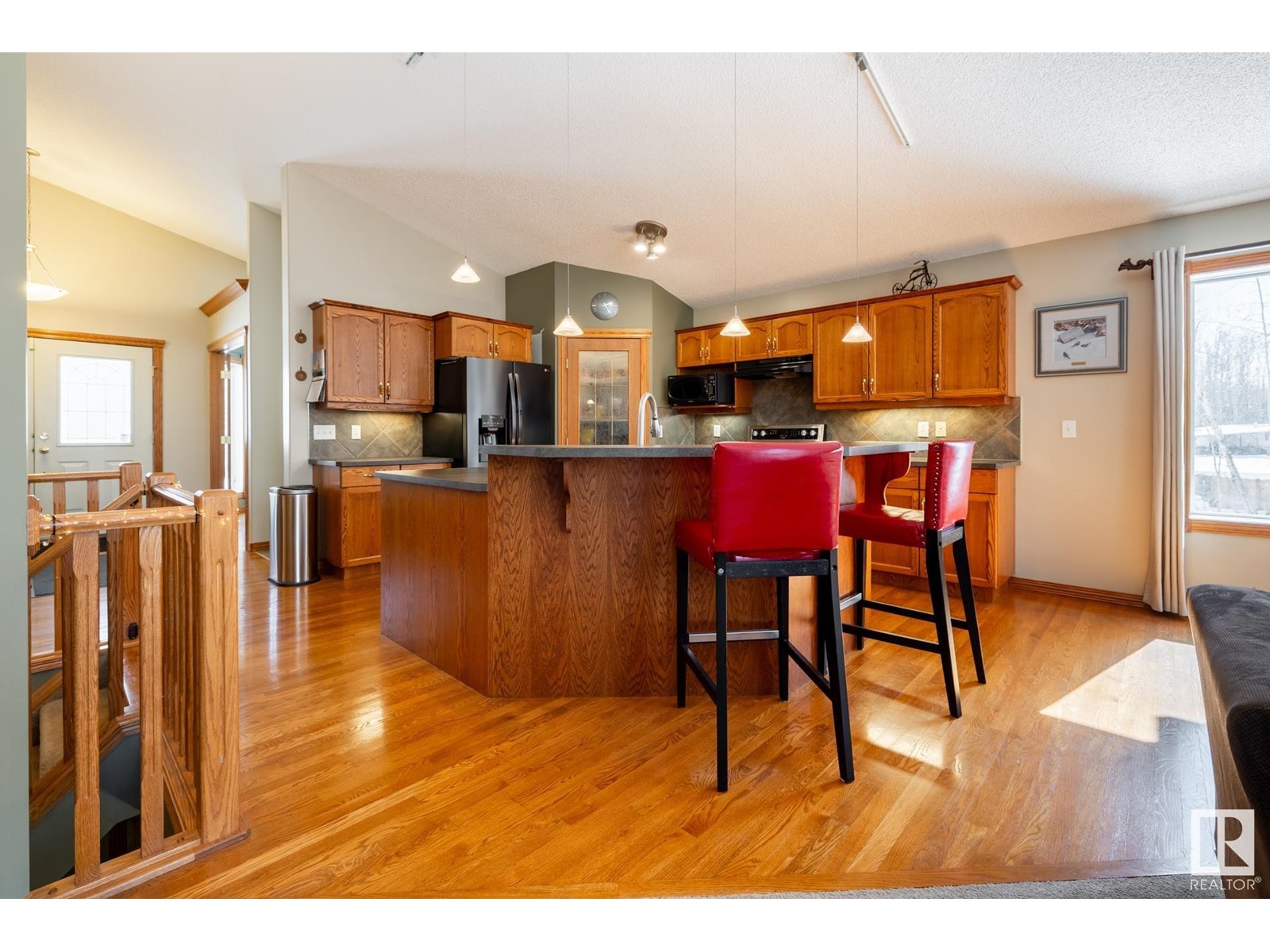#20 53220 Rge Road 21 Rural Parkland County, Alberta T0H 0H0
$725,000
This one of those homes where the light and the surroundings make you feel instantly at ease. It’s warm and welcoming with vaulted ceilings, shining hardwood floors and windows letting in light from every room. There are 2 bedrooms on the main floor including a primary with a 4pc ensuite another 4pc main bath, laundry room and office/flex room. The kitchen/dining areas are open to the living room complete with a gas fireplace all overlooking trees as far as the eye can see. A wrap around deck off the dining area is arguably the best part. Downstairs you'll find 2 additional bdrms, a 4pc bath, huge family room with 9 foot ceiling, large windows and patio doors to outside. Added bonus’ are newer shingles, vacuum system, fridge, recently maintained sump. There's also a triple garage, fire pit area, shed and a sea can for whatever you decide. This home is absolutely move in ready. It’s also on a bus route so roads are plowed and maintained. Only 10-15 minutes to town. This is your perfect sanctuary (id:61585)
Property Details
| MLS® Number | E4428932 |
| Property Type | Single Family |
| Neigbourhood | Spruce Valley Estates |
| Amenities Near By | Park, Golf Course, Schools |
| Features | Private Setting, Treed, Ravine |
| Structure | Deck, Porch |
| View Type | Ravine View |
Building
| Bathroom Total | 3 |
| Bedrooms Total | 4 |
| Appliances | Dishwasher, Dryer, Garage Door Opener Remote(s), Refrigerator, Storage Shed, Stove, Central Vacuum, Washer, Window Coverings |
| Architectural Style | Bungalow |
| Basement Development | Finished |
| Basement Type | Full (finished) |
| Ceiling Type | Vaulted |
| Constructed Date | 2001 |
| Construction Style Attachment | Detached |
| Fireplace Fuel | Gas |
| Fireplace Present | Yes |
| Fireplace Type | Unknown |
| Heating Type | Forced Air |
| Stories Total | 1 |
| Size Interior | 1,704 Ft2 |
| Type | House |
Parking
| Attached Garage |
Land
| Acreage | Yes |
| Land Amenities | Park, Golf Course, Schools |
| Size Irregular | 3.53 |
| Size Total | 3.53 Ac |
| Size Total Text | 3.53 Ac |
Rooms
| Level | Type | Length | Width | Dimensions |
|---|---|---|---|---|
| Basement | Family Room | 10.95 m | 5.8 m | 10.95 m x 5.8 m |
| Basement | Bedroom 3 | 3.74 m | 3.91 m | 3.74 m x 3.91 m |
| Basement | Bedroom 4 | 4.5 m | 3.79 m | 4.5 m x 3.79 m |
| Main Level | Living Room | 4.03 m | 6.05 m | 4.03 m x 6.05 m |
| Main Level | Dining Room | 2.71 m | 4.95 m | 2.71 m x 4.95 m |
| Main Level | Kitchen | 3.55 m | 4.34 m | 3.55 m x 4.34 m |
| Main Level | Den | 3.34 m | 2.99 m | 3.34 m x 2.99 m |
| Main Level | Primary Bedroom | 4.83 m | 3.91 m | 4.83 m x 3.91 m |
| Main Level | Bedroom 2 | 3.28 m | 3.71 m | 3.28 m x 3.71 m |
| Main Level | Laundry Room | 1.8 m | 1.5 m | 1.8 m x 1.5 m |
Contact Us
Contact us for more information
Carolyn A. Amos
Associate
(780) 455-1609
www.carolynamos.com/
6211 187b St Nw
Edmonton, Alberta T5T 5T3
(780) 915-6442























































