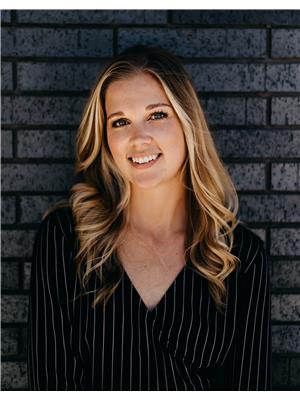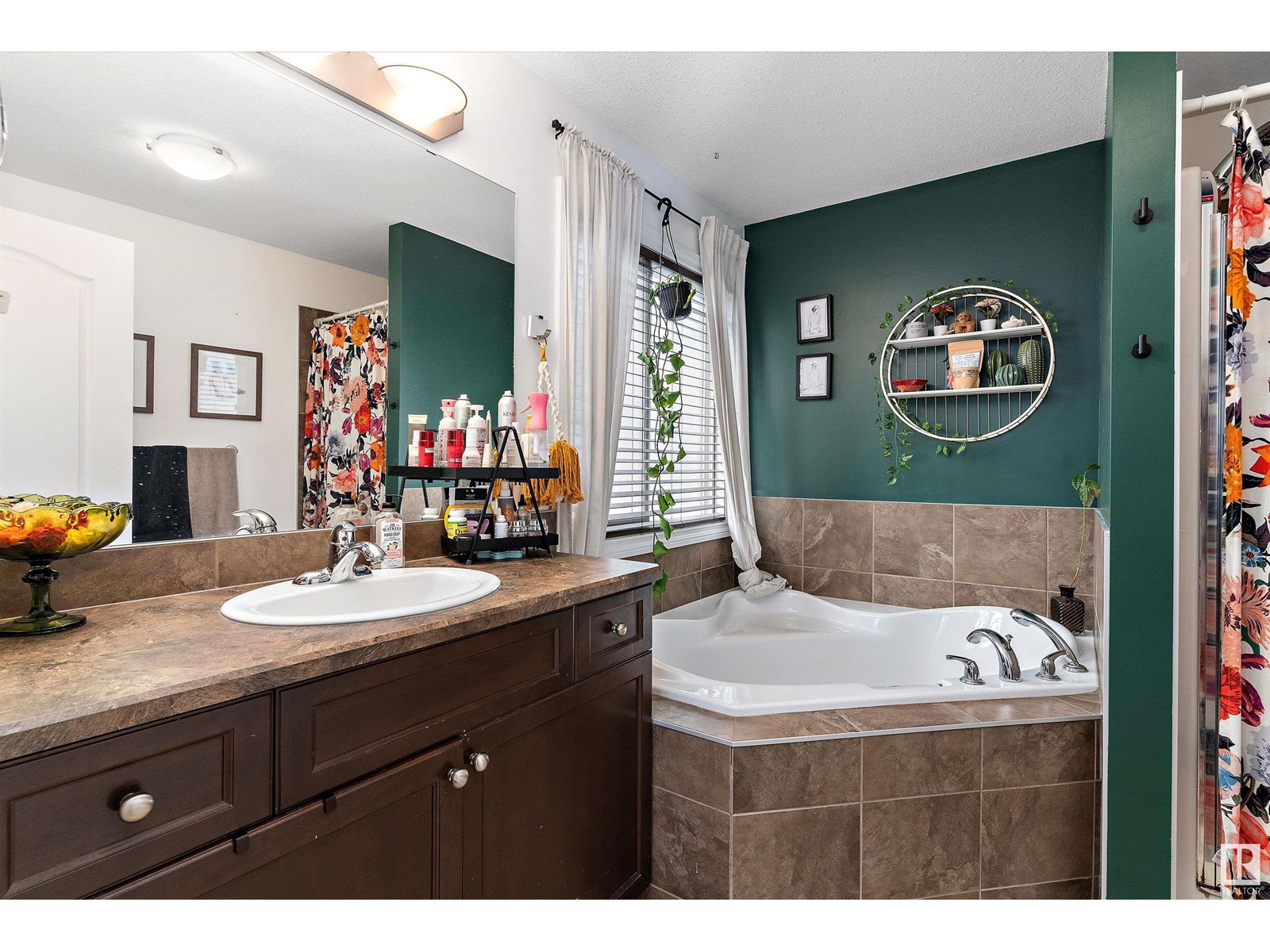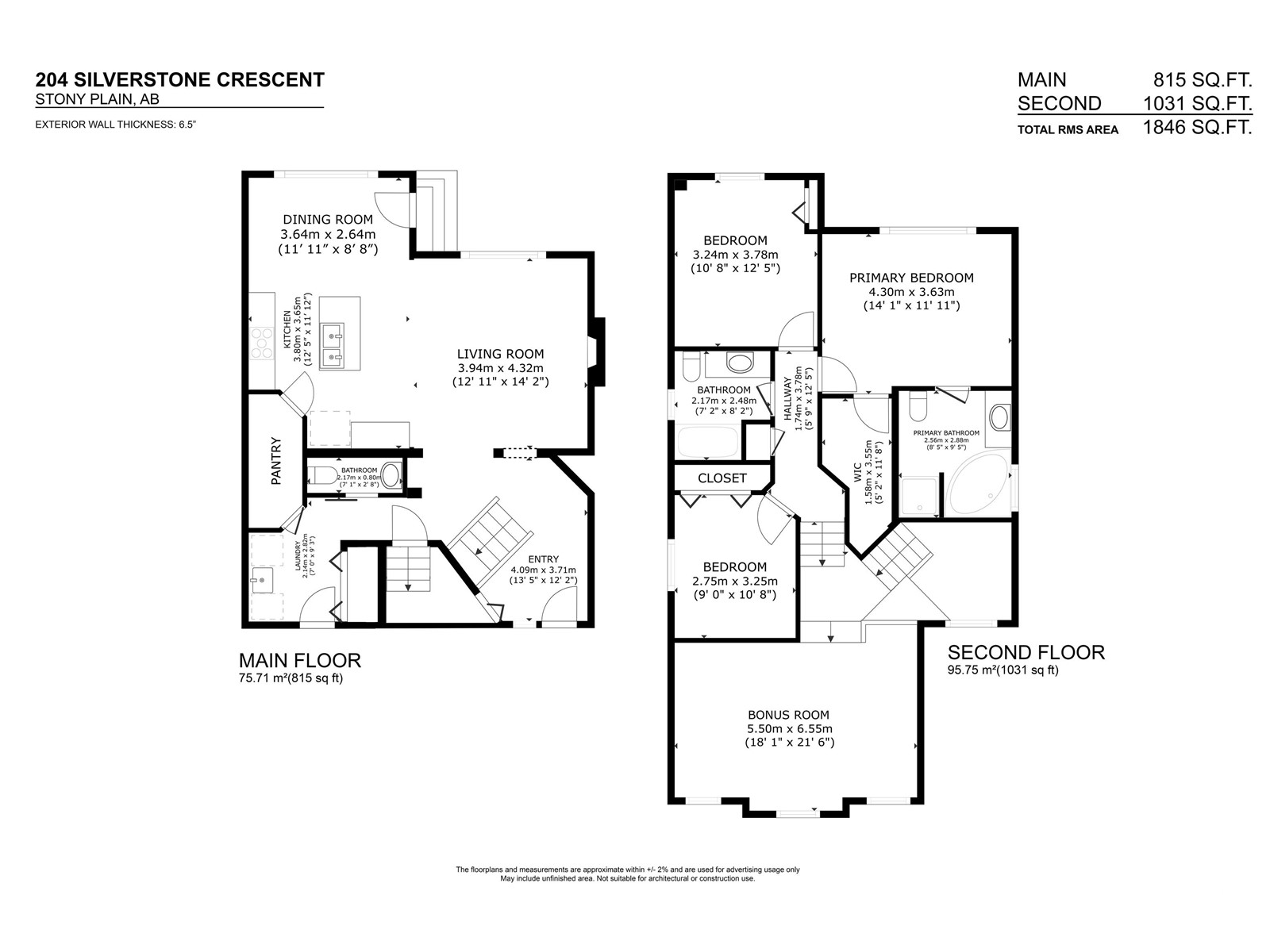204 Silverstone Cr Stony Plain, Alberta T7Z 0E8
$475,000
Welcome to the perfect family home in Silverstone, Stony Plain - just 25 mins west of Edmonton! This move-in ready gem is nestled in a friendly community close to parks, schools, trails & all the essentials. Step inside to a spacious foyer that opens into a bright, south-facing living room with hardwood floors & a cozy gas fireplace - ideal for family movie nights. The kitchen features dark maple cabinets, granite counters, a centre island with sink & a walk-through pantry leading to a mudroom/laundry area with a sink! The dining room fits the whole crew & opens to a sunny, fully landscaped backyard with an exposed aggregate patio & a dog run - perfect for kids & pets. Upstairs you'll find a bright & airy bonus room with vaulted ceilings offering the perfect hangout or play space. You'll also find 3 spacious bedrooms, including a luxurious primary suite with a W/I closet, spa-like ensuite & an inviting soaker tub. Shingles were replaced in 2021 & an unfinished basement offers room to grow - Welcome Home! (id:61585)
Property Details
| MLS® Number | E4429076 |
| Property Type | Single Family |
| Neigbourhood | Silverstone |
| Amenities Near By | Golf Course, Playground, Schools, Shopping |
| Features | No Back Lane, No Smoking Home |
| Parking Space Total | 4 |
Building
| Bathroom Total | 3 |
| Bedrooms Total | 3 |
| Appliances | Dishwasher, Dryer, Fan, Garage Door Opener Remote(s), Garage Door Opener, Microwave Range Hood Combo, Oven - Built-in, Refrigerator, Storage Shed, Stove, Washer, Window Coverings |
| Basement Development | Unfinished |
| Basement Type | Full (unfinished) |
| Constructed Date | 2009 |
| Construction Style Attachment | Detached |
| Cooling Type | Central Air Conditioning |
| Fireplace Fuel | Gas |
| Fireplace Present | Yes |
| Fireplace Type | Unknown |
| Half Bath Total | 1 |
| Heating Type | Forced Air |
| Stories Total | 2 |
| Size Interior | 1,846 Ft2 |
| Type | House |
Parking
| Attached Garage |
Land
| Acreage | No |
| Fence Type | Fence |
| Land Amenities | Golf Course, Playground, Schools, Shopping |
| Size Irregular | 381.18 |
| Size Total | 381.18 M2 |
| Size Total Text | 381.18 M2 |
Rooms
| Level | Type | Length | Width | Dimensions |
|---|---|---|---|---|
| Main Level | Living Room | 4.18 m | 4.05 m | 4.18 m x 4.05 m |
| Main Level | Dining Room | 3.64 m | 2.64 m | 3.64 m x 2.64 m |
| Main Level | Kitchen | 3.8 m | 3.65 m | 3.8 m x 3.65 m |
| Upper Level | Primary Bedroom | 4.22 m | 3.48 m | 4.22 m x 3.48 m |
| Upper Level | Bedroom 2 | 3.32 m | 2.72 m | 3.32 m x 2.72 m |
| Upper Level | Bedroom 3 | 3.78 m | 3.29 m | 3.78 m x 3.29 m |
| Upper Level | Bonus Room | 5.47 m | 3.87 m | 5.47 m x 3.87 m |
Contact Us
Contact us for more information

Lykke Haley
Associate
(780) 962-8998
www.facebook.com/lykkehaley
ca.linkedin.com/in/lykke-haley-184873b4
4-16 Nelson Dr.
Spruce Grove, Alberta T7X 3X3
(780) 962-8580
(780) 962-8998





































