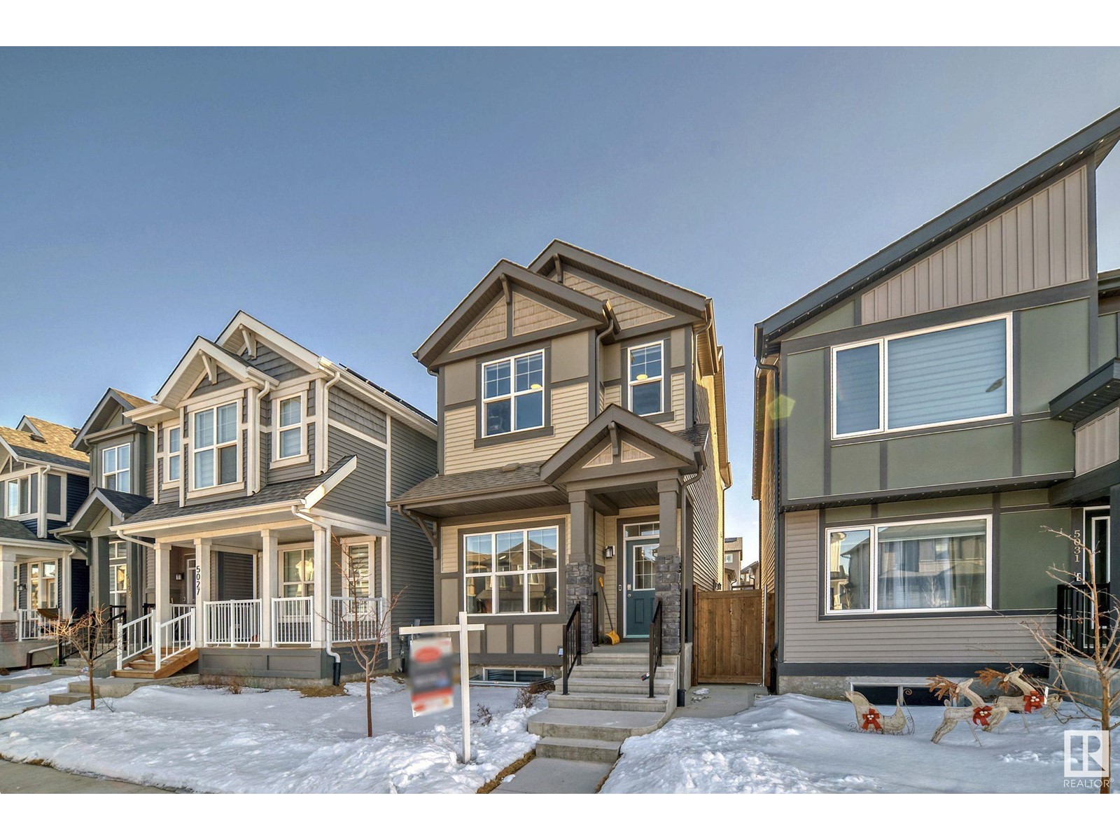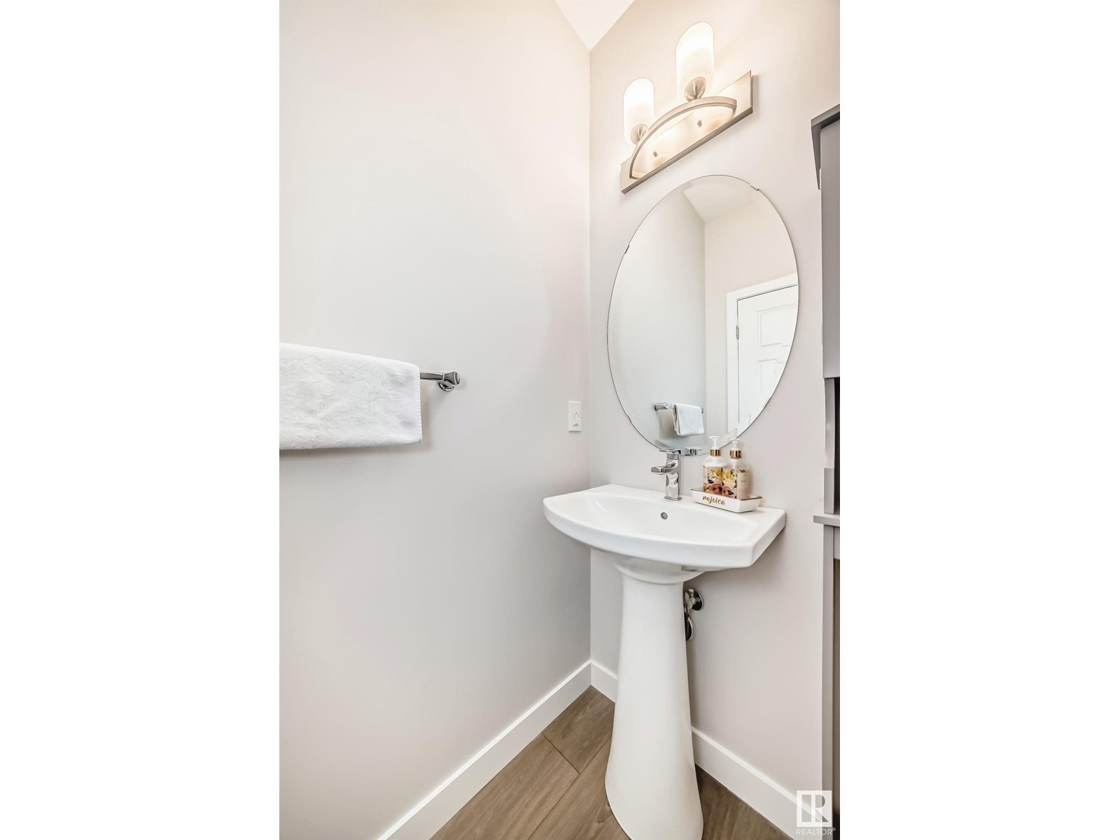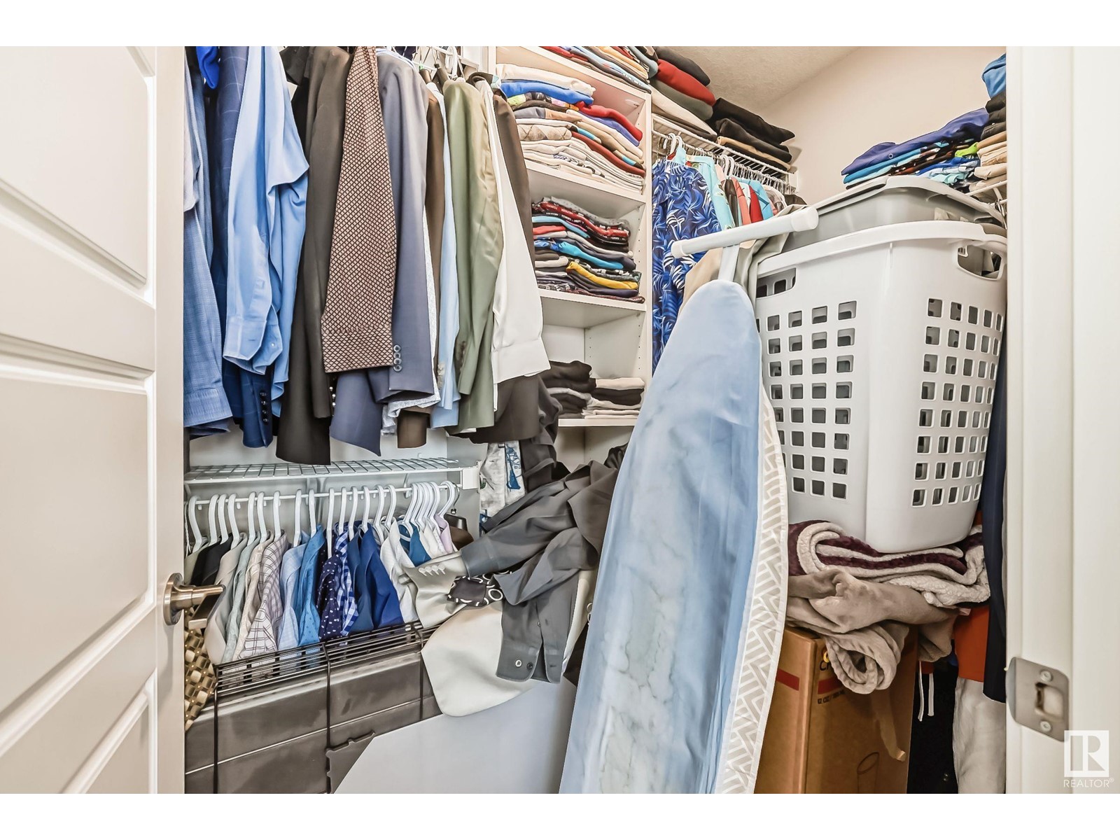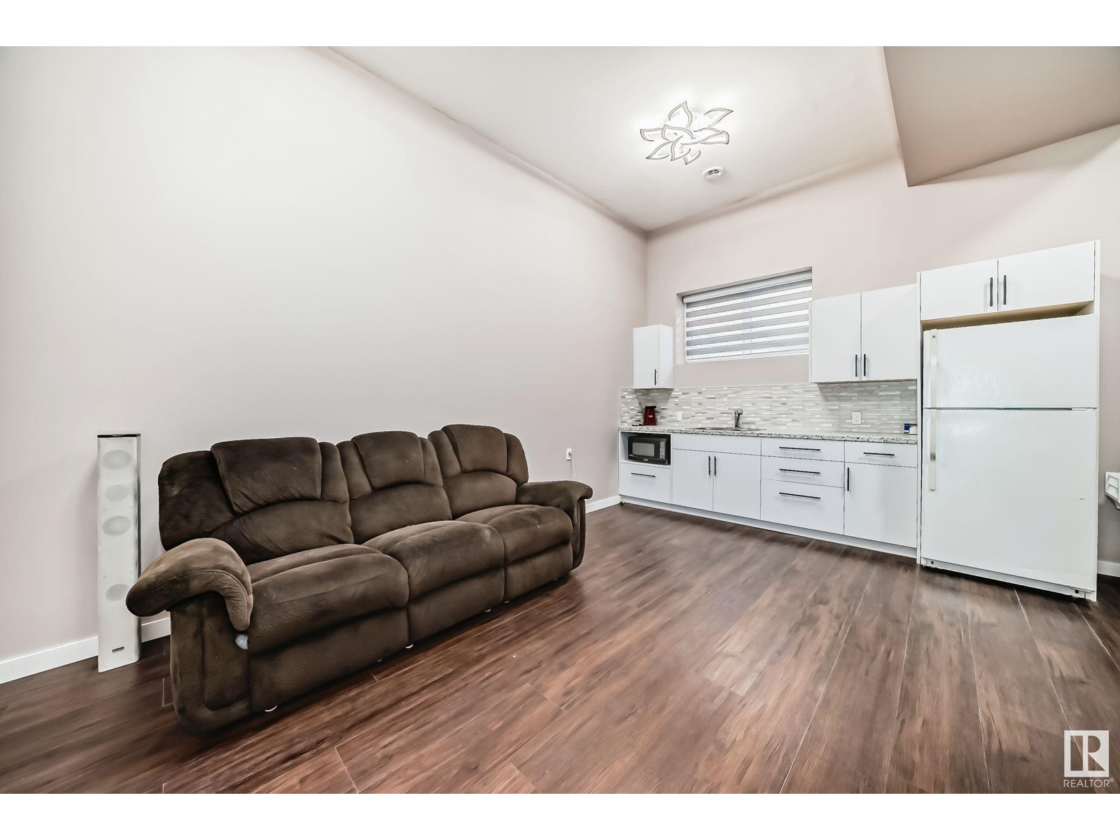5029 Kinney Link Li Sw Edmonton, Alberta T6W 5G5
$599,900
Stunning home nestled in highly sought after community of Keswick. If you are looking for perfection and move in ready, this is the home for you. Over 2300 sq ft of living space, this home comes fully loaded with a finished basement with a bedroom, full wash (ensuite), large living area and a wet bar. The main level offers a five-star rating central kitchen with upgraded appliances, a powder room towards the back and spacious & leveled dining & living room. The top level has 3 spacious bedrooms & 2 full baths. Some of the upgrades include; newly installed AC, curtains and upgraded blinds. Solar Panels to keep the electricity bills in check, Gas Stove, Gas line to the deck and the garage, extended garage with 220 Volt power, and concrete sidewalk to the side entrance and the list goes on. This fully fenced home is better than new and is just waiting for you to add your personal touches. If move-in ready is on your list, then this is the perfect home for you. Carefully priced – don’t delay! (id:61585)
Property Details
| MLS® Number | E4429174 |
| Property Type | Single Family |
| Neigbourhood | Keswick Area |
| Amenities Near By | Airport, Playground, Public Transit, Schools, Shopping |
| Features | See Remarks, No Smoking Home |
Building
| Bathroom Total | 4 |
| Bedrooms Total | 4 |
| Amenities | Ceiling - 9ft |
| Appliances | Dishwasher, Dryer, Garage Door Opener Remote(s), Hood Fan, Refrigerator, Gas Stove(s), Washer |
| Basement Development | Finished |
| Basement Type | Full (finished) |
| Constructed Date | 2023 |
| Construction Style Attachment | Detached |
| Cooling Type | Central Air Conditioning |
| Fire Protection | Smoke Detectors |
| Half Bath Total | 1 |
| Heating Type | Forced Air |
| Stories Total | 2 |
| Size Interior | 1,588 Ft2 |
| Type | House |
Parking
| Detached Garage |
Land
| Acreage | No |
| Fence Type | Fence |
| Land Amenities | Airport, Playground, Public Transit, Schools, Shopping |
| Size Irregular | 226.79 |
| Size Total | 226.79 M2 |
| Size Total Text | 226.79 M2 |
Rooms
| Level | Type | Length | Width | Dimensions |
|---|---|---|---|---|
| Basement | Bedroom 4 | 8'9" x 17'6 | ||
| Main Level | Living Room | 11'1" x 18' | ||
| Main Level | Dining Room | 13' x 13'4" | ||
| Main Level | Kitchen | 12'1" x 11' | ||
| Upper Level | Primary Bedroom | 13'2" x 15' | ||
| Upper Level | Bedroom 2 | 8'6" x 13'5 | ||
| Upper Level | Bedroom 3 | 8'3" x 11'4 |
Contact Us
Contact us for more information

Aseem Khimta
Associate
(780) 444-8017
khimtarealestate.com/
www.facebook.com/share/1BUBwjk96V/?mibextid=wwXIfr
www.instagram.com/aseemkhimta_realestate?igsh=ZHR1NzcxdmpiaGt3&utm_source=qr
201-6650 177 St Nw
Edmonton, Alberta T5T 4J5
(780) 483-4848
(780) 444-8017













































