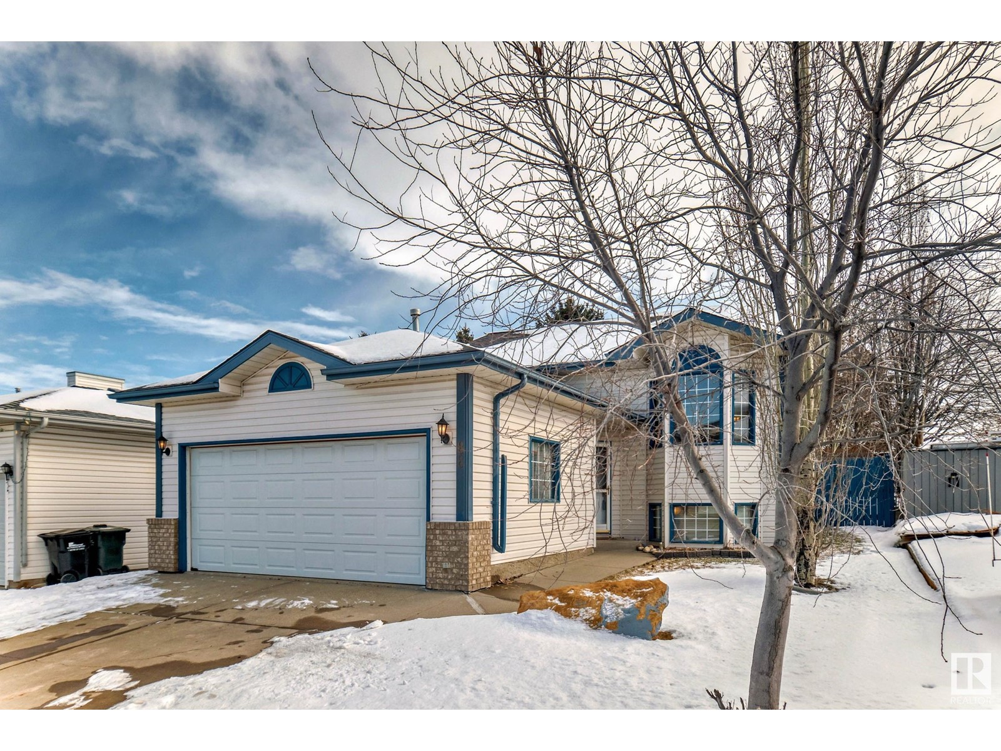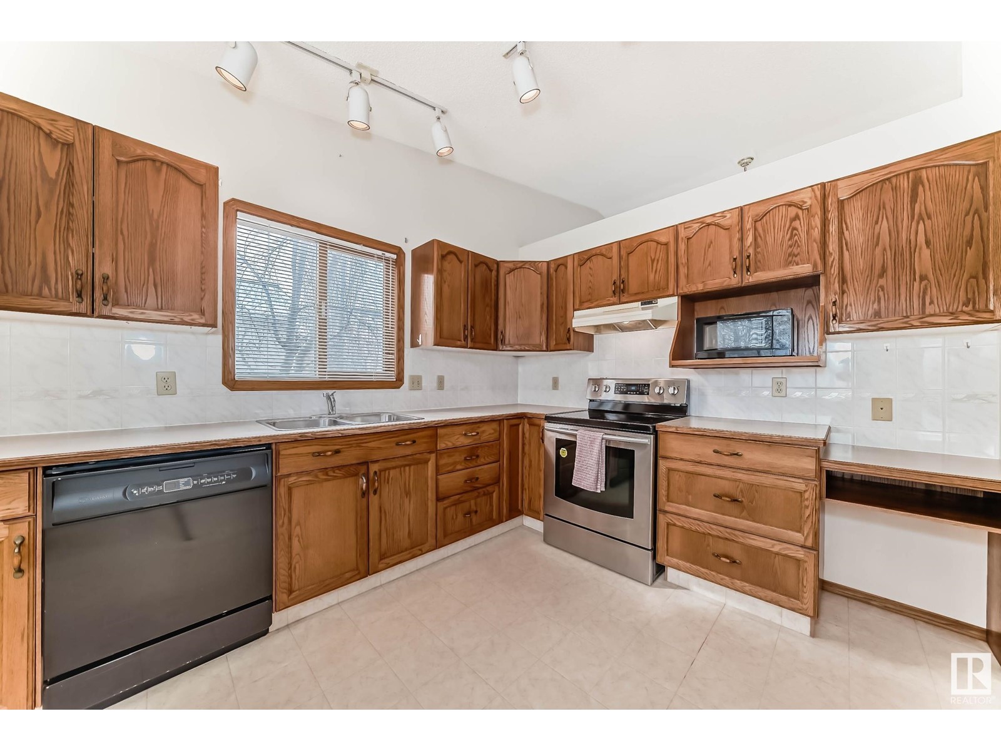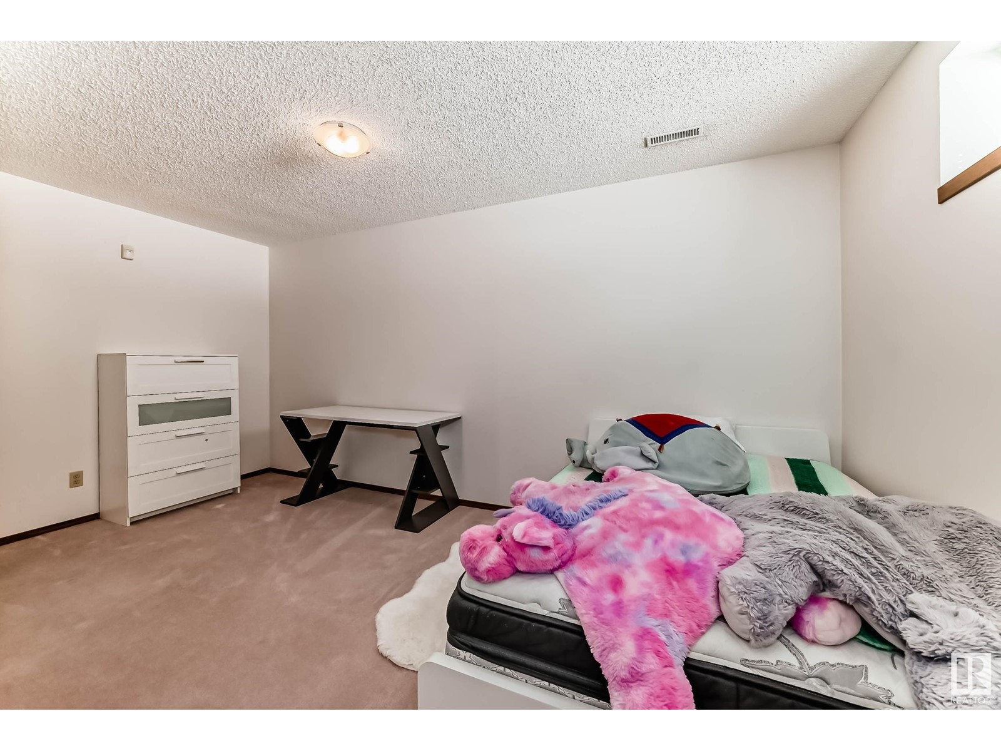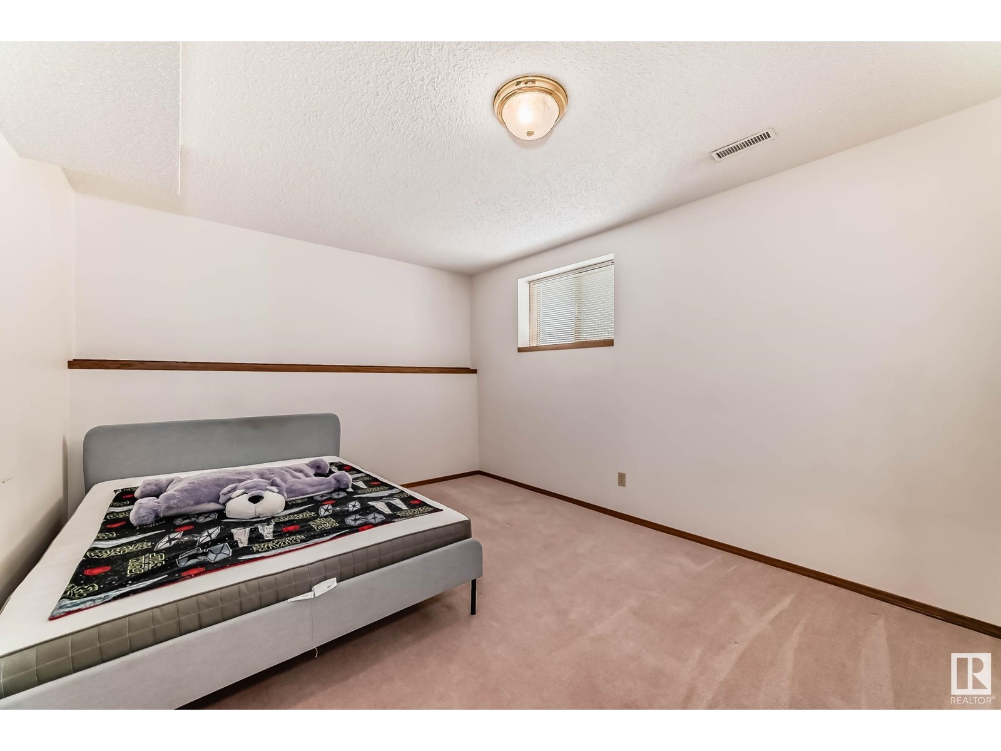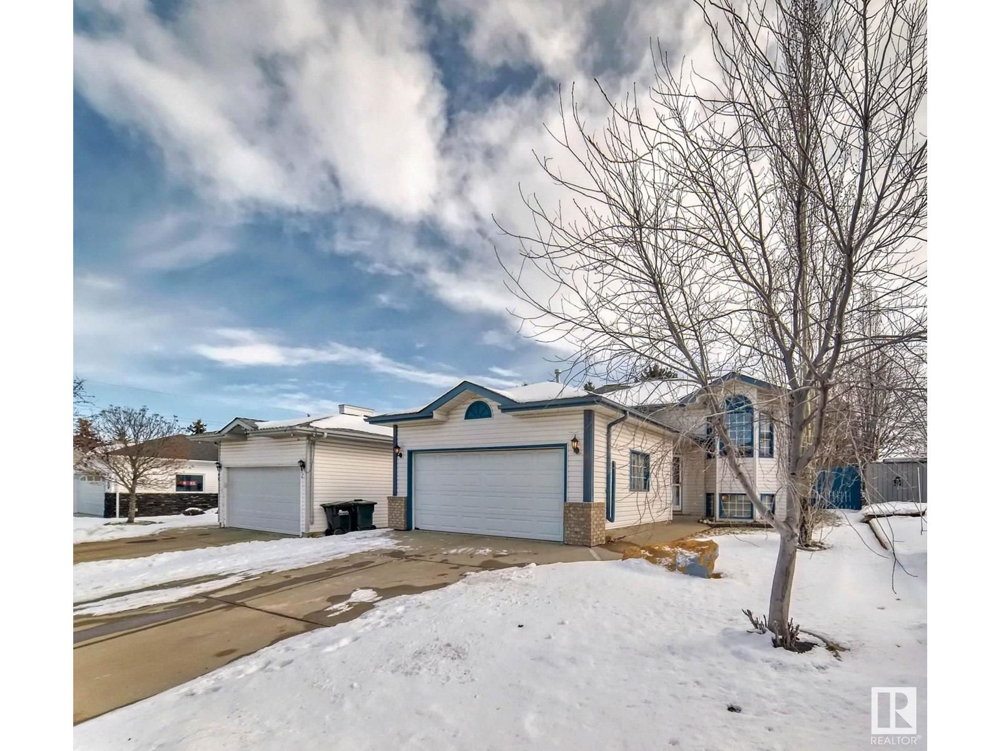88 Crystal Wy Sherwood Park, Alberta T8H 1T8
$504,900
Discover the perfect family home in the highly desirable Charlton Heights neighborhood! This 1200 sq ft bilevel offers 3+2 bedrooms and 3 full bathrooms, providing ample space for growing families. A generous-sized entrance leads into a bright and inviting home featuring new luxury vinyl plank flooring (2024) and new shingles (2024). The spacious kitchen with loads of cupboards & includes a garden door that opens onto a raised deck, perfect for entertaining or relaxing. The large primary suite includes a 3-piece ensuite bathroom and walk-in closet, 4pce main bath, & two more bedrooms complete the main floor. The fully finished basement offers two more large bedrooms, one with an ensuite bath featuring a jacuzzi tub, as well as a cozy family room with a gas fireplace, & Rec Room. Big windows in the basement allow for plenty of Natural light. Enjoy morning coffee on the East-facing deck. Convenient access to the double attached garage, heated/insulated with 240V. Get inspired by this great home! (id:61585)
Property Details
| MLS® Number | E4429169 |
| Property Type | Single Family |
| Neigbourhood | Crystal Heights (Sherwood Park) |
| Amenities Near By | Playground, Schools, Shopping |
| Features | See Remarks, No Back Lane, No Smoking Home, Level |
| Parking Space Total | 4 |
| Structure | Deck |
Building
| Bathroom Total | 3 |
| Bedrooms Total | 5 |
| Appliances | Dishwasher, Dryer, Garage Door Opener, Refrigerator, Storage Shed, Stove, Central Vacuum, Washer |
| Architectural Style | Bi-level |
| Basement Development | Finished |
| Basement Type | Full (finished) |
| Constructed Date | 1993 |
| Construction Style Attachment | Detached |
| Cooling Type | Central Air Conditioning |
| Fireplace Fuel | Gas |
| Fireplace Present | Yes |
| Fireplace Type | Unknown |
| Heating Type | Forced Air |
| Size Interior | 1,209 Ft2 |
| Type | House |
Parking
| Attached Garage |
Land
| Acreage | No |
| Fence Type | Fence |
| Land Amenities | Playground, Schools, Shopping |
| Size Irregular | 464 |
| Size Total | 464 M2 |
| Size Total Text | 464 M2 |
Rooms
| Level | Type | Length | Width | Dimensions |
|---|---|---|---|---|
| Basement | Family Room | 5.14 m | 3.56 m | 5.14 m x 3.56 m |
| Basement | Bedroom 4 | 4.86 m | 3.22 m | 4.86 m x 3.22 m |
| Basement | Bedroom 5 | 4.18 m | 3.49 m | 4.18 m x 3.49 m |
| Basement | Recreation Room | 7.6 m | 3.05 m | 7.6 m x 3.05 m |
| Main Level | Living Room | 3.46 m | 4.79 m | 3.46 m x 4.79 m |
| Main Level | Dining Room | 3.76 m | 3.15 m | 3.76 m x 3.15 m |
| Main Level | Kitchen | 3.77 m | 4.19 m | 3.77 m x 4.19 m |
| Main Level | Primary Bedroom | 3.56 m | 4.93 m | 3.56 m x 4.93 m |
| Main Level | Bedroom 2 | 3.58 m | 2.95 m | 3.58 m x 2.95 m |
| Main Level | Bedroom 3 | 3.31 m | 2.58 m | 3.31 m x 2.58 m |
Contact Us
Contact us for more information

Robert C. Minogue
Associate
(780) 450-6670
searchpropertiesforsale.ca/
4107 99 St Nw
Edmonton, Alberta T6E 3N4
(780) 450-6300
(780) 450-6670

