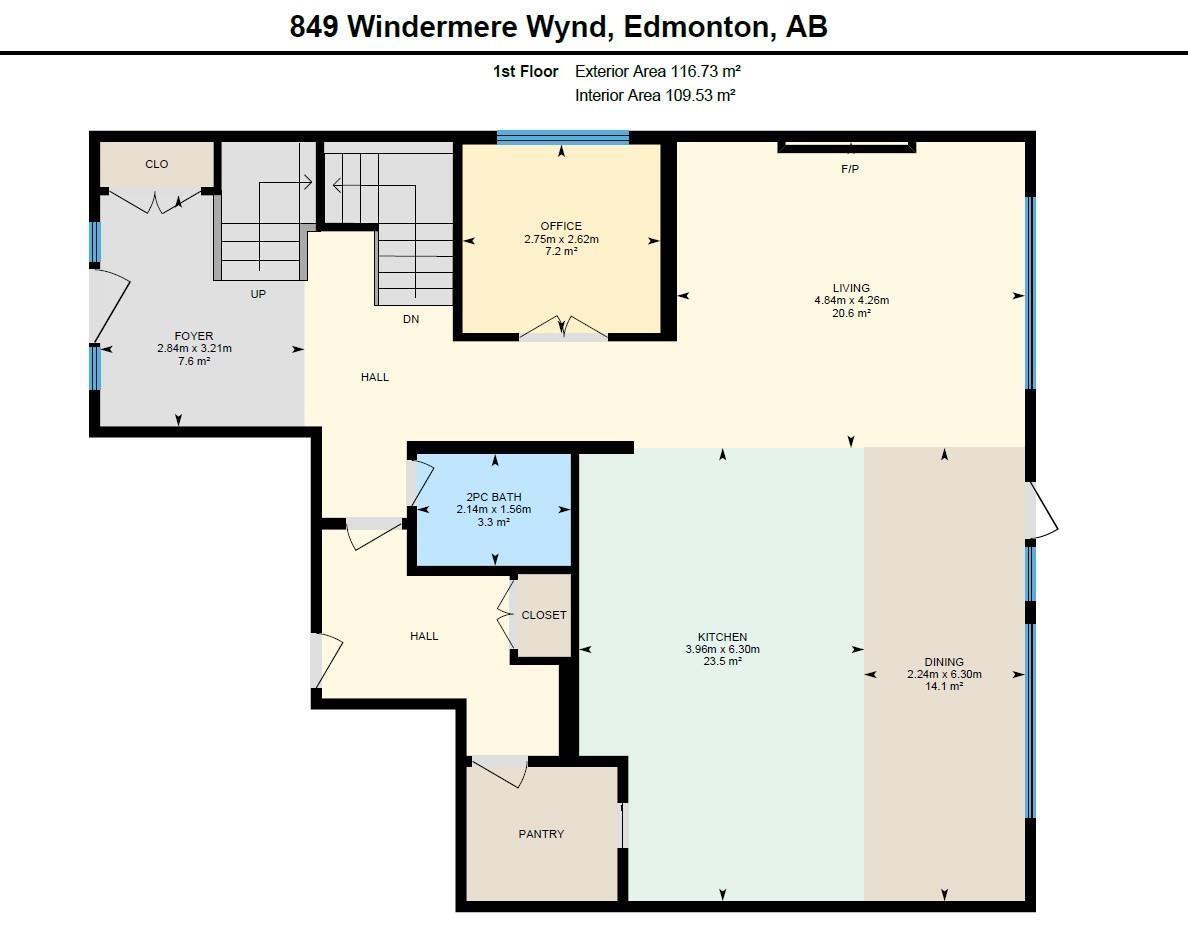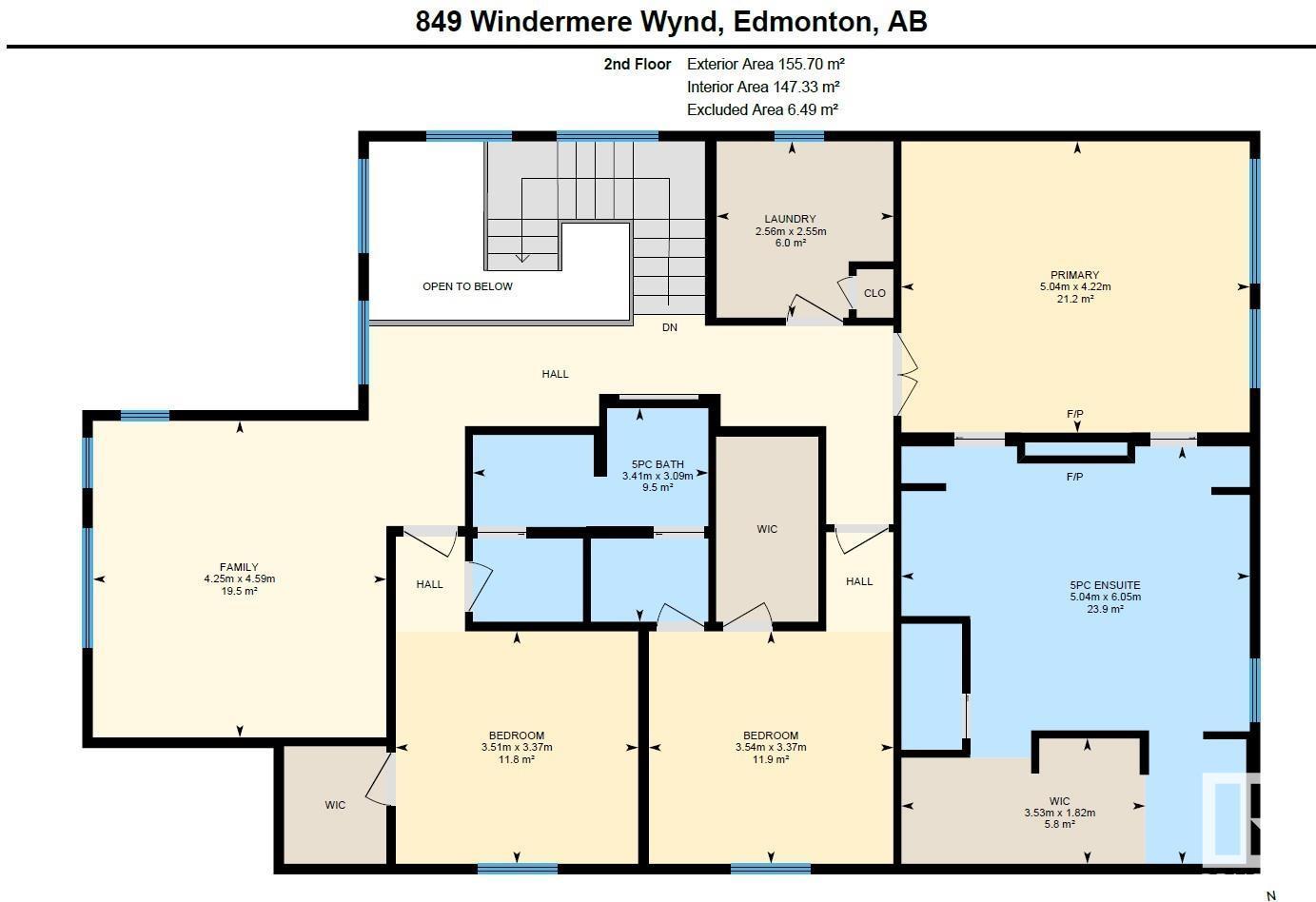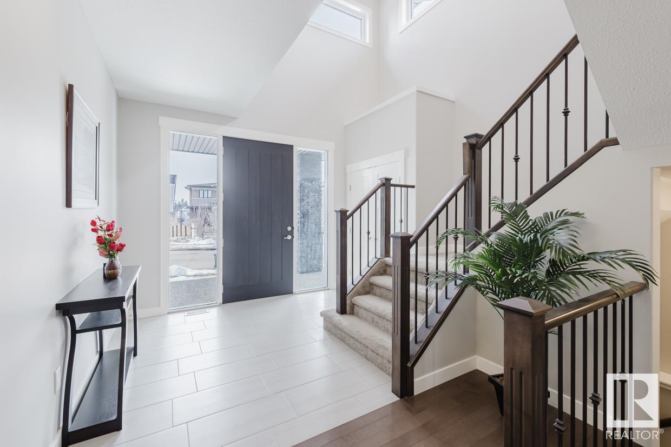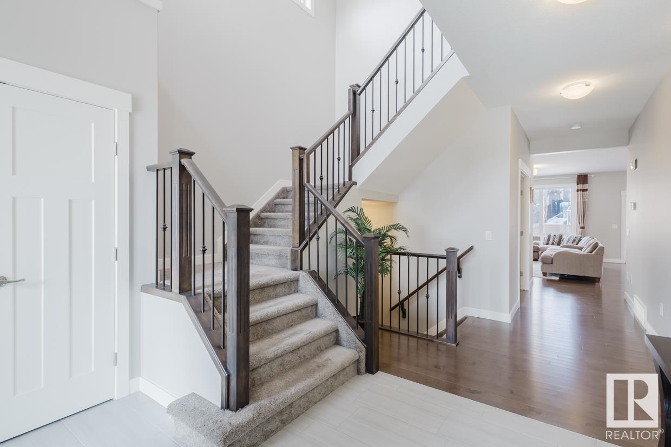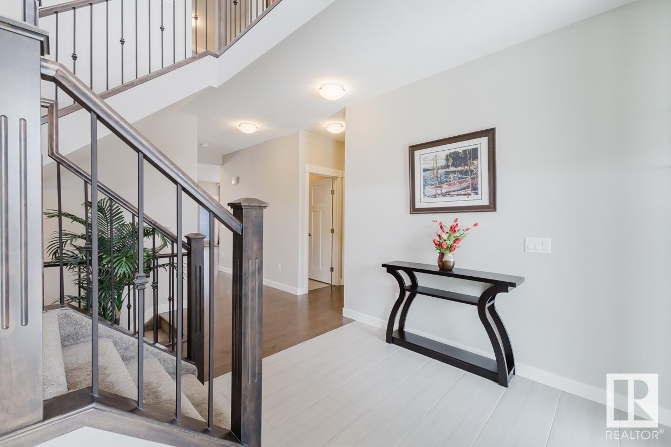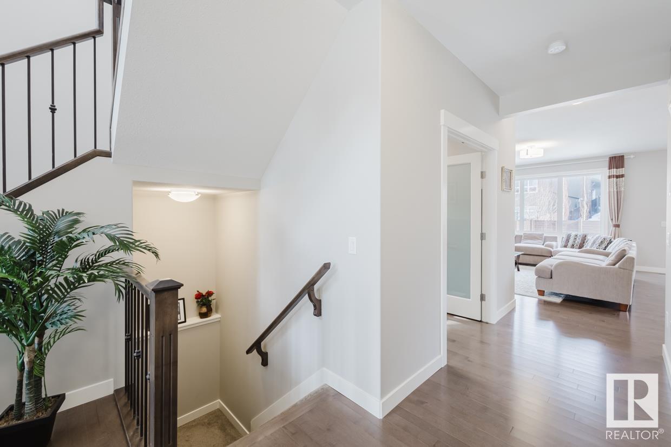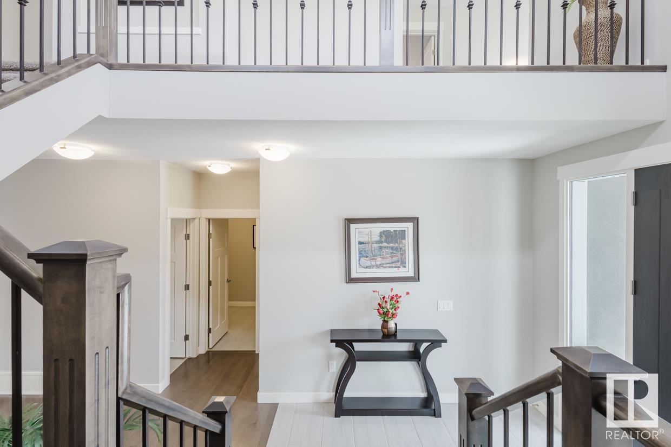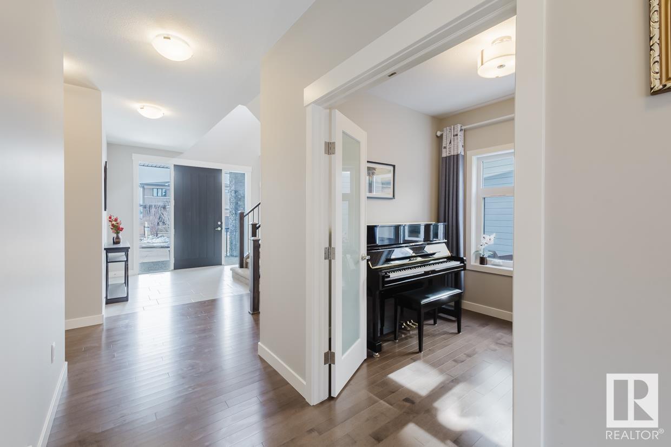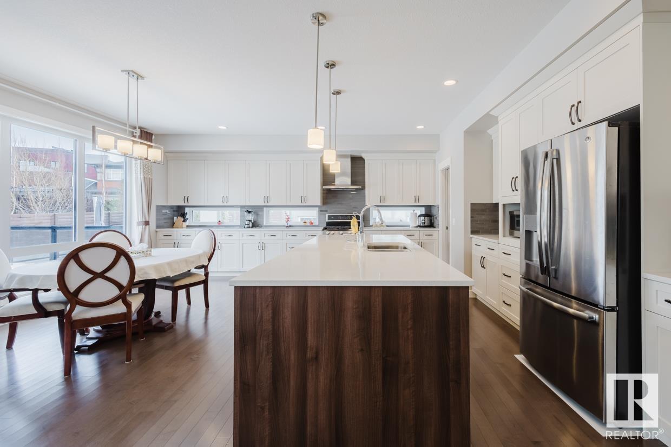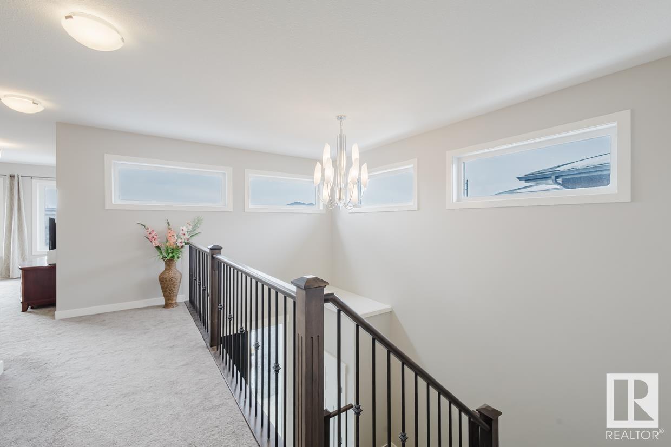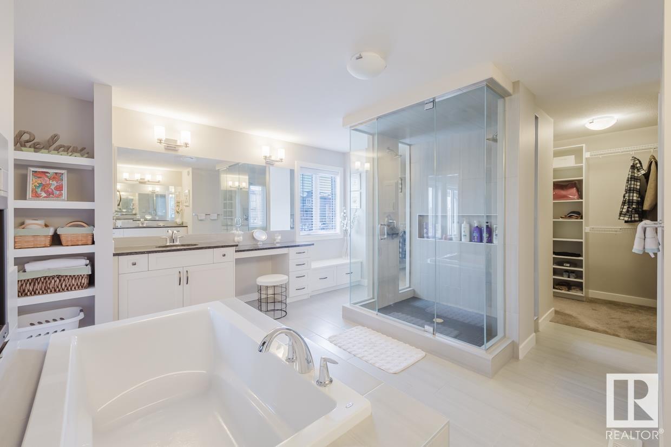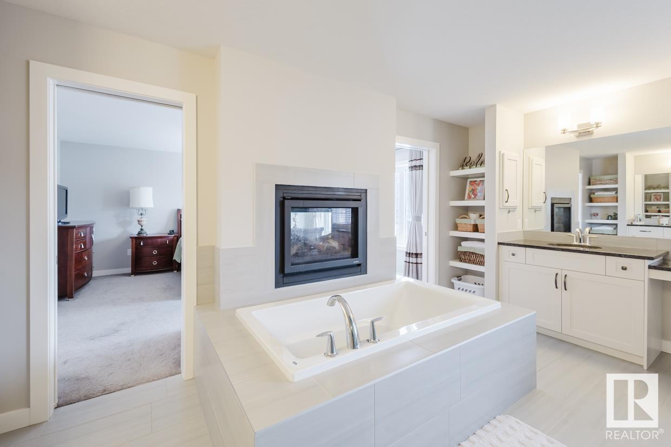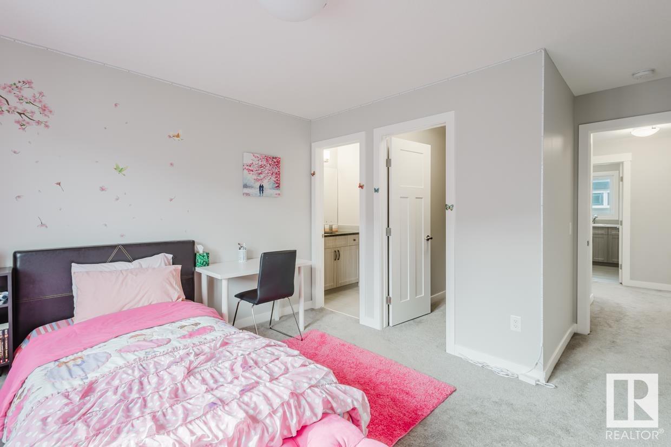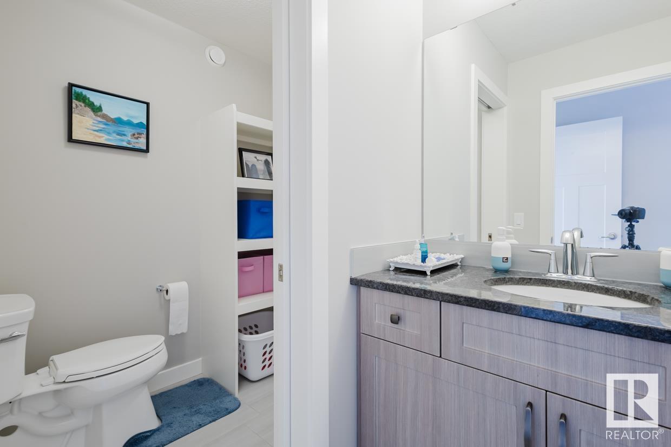849 Windermere Wd Nw Edmonton, Alberta T6W 2X5
$899,900
Gem in ONE at Windermere! Fully upgraded custom built architectural masterpiece is sure to impress. Combined with modern affairs & functionality, this 2,900+ sqft home w/ triple garage is a truly a rare find. Great curb appeal w/ stucco exterior & modern elevation. Spacious open foyer w/ 18' soaring high ceiling welcomes you home. Convenient main flr den/office and lots of large windows throughout. Massive kitchen is a Chef's dream w/ TWO tone cabinets, upgraded SS appliances, large eating island & dining room. Cozy living room has a gas F/P. Well laid-out upper flr has a bonus room, primary bedroom has a breath-taking luxurious 5 pc ensuite w/ dbl sided F/P, dbl vanities, a soaker tub & a custom shower & a HUGE w/I closet w/ custom shelving. TWO good sized bdrms have their own sink & Jack/Jill bathroom. Spacious 2nd flr laundry. Oversized Triple tandem garage. Fully landscaped backyard has a HUGE maintenance free deck. Ideally located close to Schools, Walking trails, Ravine and shopping. (id:61585)
Property Details
| MLS® Number | E4429141 |
| Property Type | Single Family |
| Neigbourhood | Windermere |
| Amenities Near By | Playground, Public Transit, Shopping |
| Features | Flat Site, No Animal Home, No Smoking Home |
| Structure | Deck |
Building
| Bathroom Total | 3 |
| Bedrooms Total | 3 |
| Amenities | Ceiling - 9ft, Vinyl Windows |
| Appliances | Dishwasher, Dryer, Garage Door Opener Remote(s), Garage Door Opener, Hood Fan, Refrigerator, Gas Stove(s), Washer, Window Coverings |
| Basement Development | Unfinished |
| Basement Type | Full (unfinished) |
| Ceiling Type | Vaulted |
| Constructed Date | 2016 |
| Construction Style Attachment | Detached |
| Fire Protection | Smoke Detectors |
| Half Bath Total | 1 |
| Heating Type | Forced Air |
| Stories Total | 2 |
| Size Interior | 2,932 Ft2 |
| Type | House |
Parking
| Attached Garage |
Land
| Acreage | No |
| Fence Type | Fence |
| Land Amenities | Playground, Public Transit, Shopping |
| Size Irregular | 551.7 |
| Size Total | 551.7 M2 |
| Size Total Text | 551.7 M2 |
Rooms
| Level | Type | Length | Width | Dimensions |
|---|---|---|---|---|
| Main Level | Living Room | 4.26 m | 4.84 m | 4.26 m x 4.84 m |
| Main Level | Dining Room | 2.24 m | 6.3 m | 2.24 m x 6.3 m |
| Main Level | Kitchen | 6.3 m | 3.96 m | 6.3 m x 3.96 m |
| Main Level | Den | 2.62 m | 2.75 m | 2.62 m x 2.75 m |
| Upper Level | Primary Bedroom | 4.22 m | 5.04 m | 4.22 m x 5.04 m |
| Upper Level | Bedroom 2 | 3.37 m | 3.54 m | 3.37 m x 3.54 m |
| Upper Level | Bedroom 3 | 3.37 m | 3.51 m | 3.37 m x 3.51 m |
| Upper Level | Bonus Room | 4.59 m | 4.25 m | 4.59 m x 4.25 m |
| Upper Level | Laundry Room | 2.55 m | 2.56 m | 2.55 m x 2.56 m |
Contact Us
Contact us for more information

Fan Yang
Associate
www.fanyangteam.com/
twitter.com/EdmontonFanYang
www.facebook.com/edmontonfanyang
www.linkedin.com/in/fan-yang-1714b31a/
201-2333 90b St Sw
Edmonton, Alberta T6X 1V8
(780) 905-3008
Haijun Yan
Associate
201-2333 90b St Sw
Edmonton, Alberta T6X 1V8
(780) 905-3008



