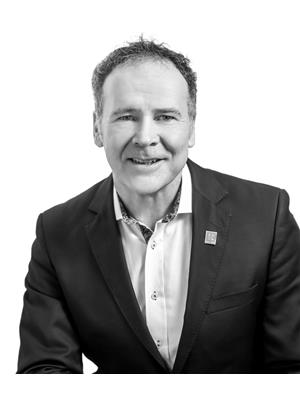9367 172 St Nw Edmonton, Alberta T5T 3C3
$154,900Maintenance, Exterior Maintenance, Insurance, Other, See Remarks, Property Management
$310.29 Monthly
Maintenance, Exterior Maintenance, Insurance, Other, See Remarks, Property Management
$310.29 MonthlyWelcome to your cozy and inviting upper-floor carriage home in the heart of West Edmonton! This bright 2-bedroom unit features easy-care laminate flooring, a spacious walk-in pantry, in-suite laundry, continental bathroom and a generous storage room. The open-concept living and dining area is highlighted by a charming wood-burning fireplace, perfect for relaxing evenings. Step onto your large private balcony to enjoy your morning coffee. With a dedicated parking stall right out front and an additional stall available for rent, convenience is key! Well-maintained complex with recent exterior updates. Unbeatable location—just minutes to shopping, restaurants, schools, parks, and public transit. Tenant-occupied until June 30; showings available with early July possession or assume the tenant. A fantastic opportunity in a sought-after community! (id:61585)
Property Details
| MLS® Number | E4429140 |
| Property Type | Single Family |
| Neigbourhood | Summerlea |
| Amenities Near By | Playground, Public Transit, Schools, Shopping |
| Parking Space Total | 1 |
| Structure | Deck |
Building
| Bathroom Total | 1 |
| Bedrooms Total | 2 |
| Appliances | Dishwasher, Dryer, Hood Fan, Refrigerator, Stove, Washer, Window Coverings |
| Architectural Style | Carriage, Bungalow |
| Basement Type | None |
| Constructed Date | 1980 |
| Fireplace Fuel | Wood |
| Fireplace Present | Yes |
| Fireplace Type | Unknown |
| Heating Type | Forced Air |
| Stories Total | 1 |
| Size Interior | 888 Ft2 |
| Type | Row / Townhouse |
Parking
| Stall |
Land
| Acreage | No |
| Land Amenities | Playground, Public Transit, Schools, Shopping |
| Size Irregular | 217.49 |
| Size Total | 217.49 M2 |
| Size Total Text | 217.49 M2 |
Rooms
| Level | Type | Length | Width | Dimensions |
|---|---|---|---|---|
| Main Level | Living Room | 5.07 m | 3.45 m | 5.07 m x 3.45 m |
| Main Level | Dining Room | 3.45 m | 2.25 m | 3.45 m x 2.25 m |
| Main Level | Kitchen | 3.14 m | 2.68 m | 3.14 m x 2.68 m |
| Main Level | Primary Bedroom | 4.3 m | 3.18 m | 4.3 m x 3.18 m |
| Main Level | Bedroom 2 | 3.18 m | 2.81 m | 3.18 m x 2.81 m |
Contact Us
Contact us for more information

Kevin B. Grenier
Associate
(780) 450-6670
www.youtube.com/embed/0pVkiL9A6JQ
www.kevingrenier.com/
twitter.com/KevinGrenier1
www.facebook.com/KevinGrenierEdmontonRealEstate
www.linkedin.com/in/kevingrenier/
www.youtube.com/channel/UCEY0MoqpEGsYfLe-m
4107 99 St Nw
Edmonton, Alberta T6E 3N4
(780) 450-6300
(780) 450-6670


















