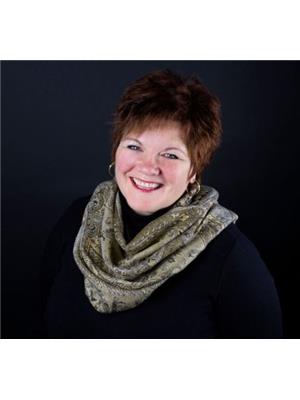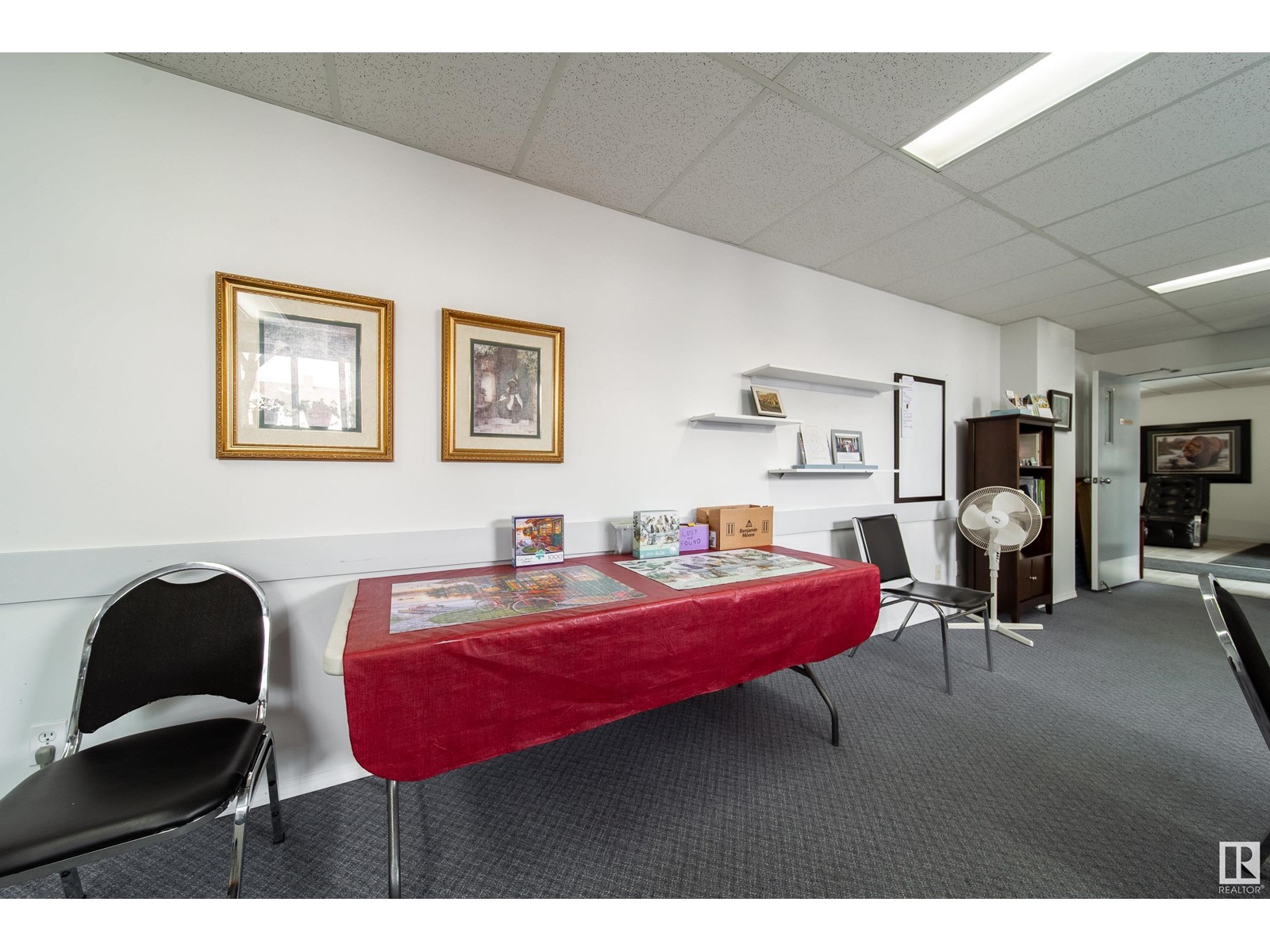#107 4914 53 Av Stony Plain, Alberta T7Z 1S6
$245,000Maintenance, Exterior Maintenance, Insurance, Common Area Maintenance, Landscaping, Other, See Remarks, Water
$453 Monthly
Maintenance, Exterior Maintenance, Insurance, Common Area Maintenance, Landscaping, Other, See Remarks, Water
$453 MonthlyBeautifully maintained 2 bedroom 2 bath condo in highly sought-out Fairhaven Place! Pride of ownership is evident in this 55+ condo complex, conscientiously maintained & self-managed by building owners. Located just a half block off Main Street in Stony Plain, all downtown amenities are within easy walking distance. The car can stay tucked away in the secure, heated, underground parking garage with stall located right across from the building entrance! The unit itself offers a great floor plan w/ a large, open kitchen /dining /living room area that has HUGE windows & a garden door leading to the large, wrap around balcony (with storage)! SO BRIGHT, & lovely views! Beautiful upgrades in this home include FRESH PAINT, laminate flooring, double direction cell shades, AND a FABULOUS walk-in jetted whirlpool tub in the main bathroom! With in-suite laundry, loads of closet and storage space, building elevator, social room and secure inside mail delivery, this great condo is waiting for you to call it home! (id:61585)
Property Details
| MLS® Number | E4429136 |
| Property Type | Single Family |
| Neigbourhood | Downtown_STPL |
| Amenities Near By | Golf Course, Shopping |
| Features | Closet Organizers, No Animal Home, No Smoking Home |
| Parking Space Total | 1 |
Building
| Bathroom Total | 2 |
| Bedrooms Total | 2 |
| Amenities | Vinyl Windows |
| Appliances | Dishwasher, Dryer, Microwave Range Hood Combo, Refrigerator, Stove, Washer, Window Coverings, See Remarks |
| Basement Type | None |
| Constructed Date | 1994 |
| Half Bath Total | 1 |
| Heating Type | Hot Water Radiator Heat |
| Size Interior | 997 Ft2 |
| Type | Apartment |
Parking
| Underground |
Land
| Acreage | No |
| Land Amenities | Golf Course, Shopping |
| Size Irregular | 93 |
| Size Total | 93 M2 |
| Size Total Text | 93 M2 |
Rooms
| Level | Type | Length | Width | Dimensions |
|---|---|---|---|---|
| Main Level | Living Room | 5.25 m | 5.25 m x Measurements not available | |
| Main Level | Dining Room | 2.87 m | 2.87 m x Measurements not available | |
| Main Level | Kitchen | 2.98 m | 2.98 m x Measurements not available | |
| Main Level | Primary Bedroom | 4.66 m | 4.66 m x Measurements not available | |
| Main Level | Bedroom 2 | 3.26 m | 3.26 m x Measurements not available | |
| Main Level | Laundry Room | 2.12 m | 2.12 m x Measurements not available |
Contact Us
Contact us for more information

Deborah L. Gouin
Associate
(780) 963-0197
105, 4302 33 Street
Stony Plain, Alberta T7Z 2A9
(780) 963-2285
(780) 963-0197



































