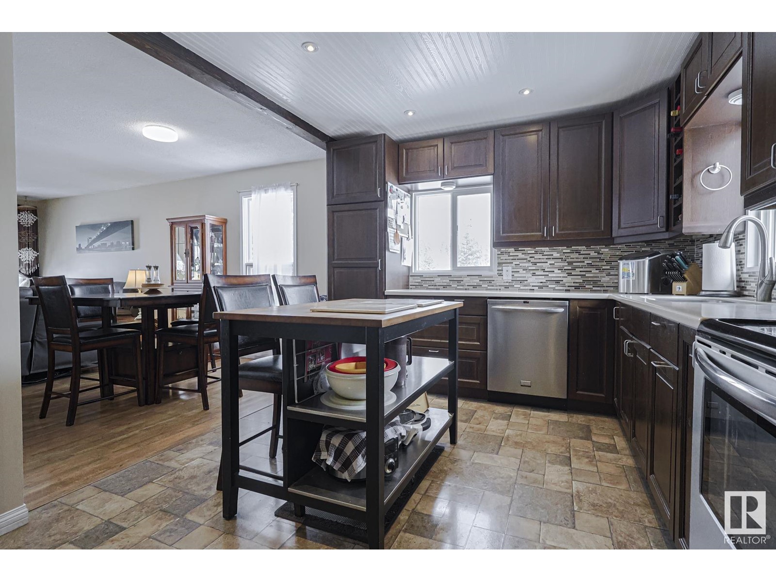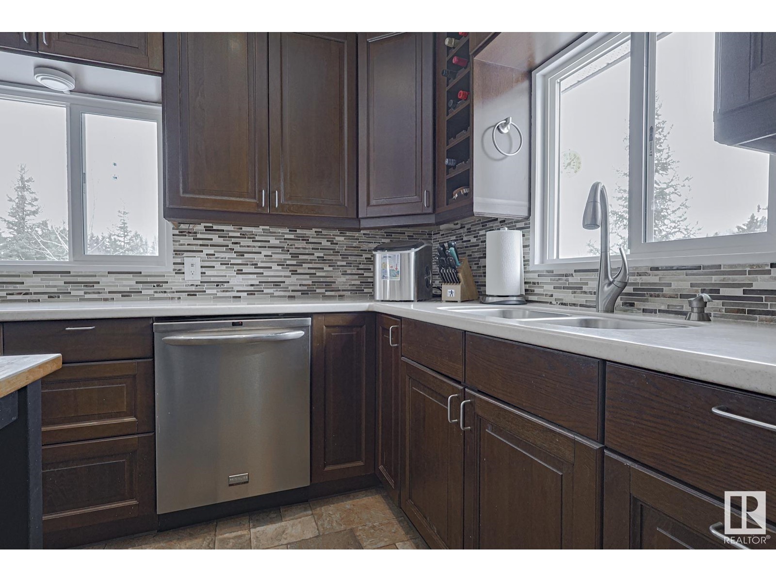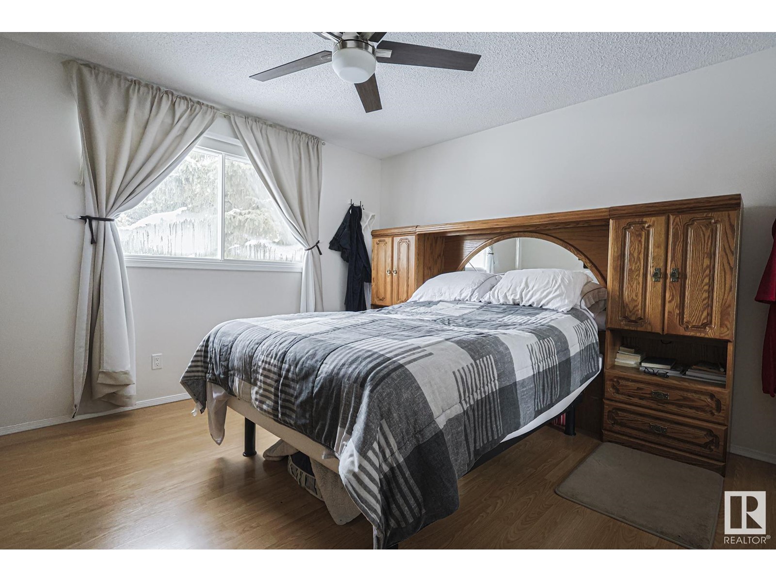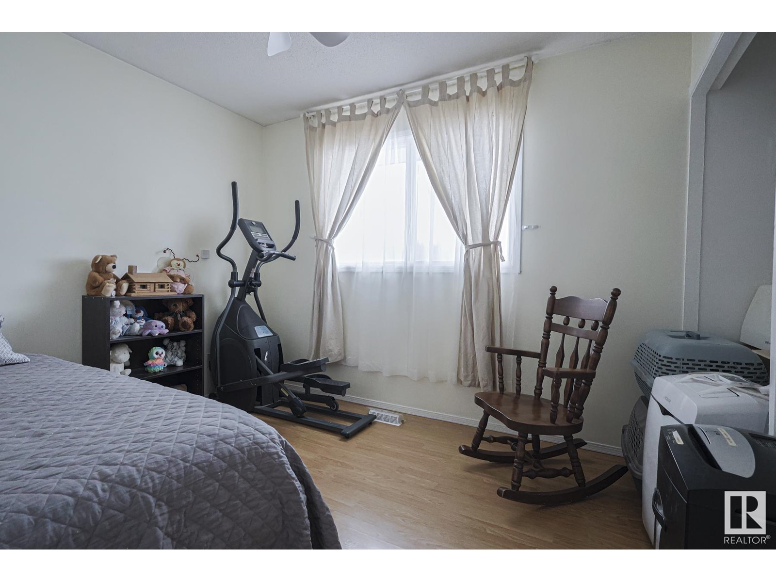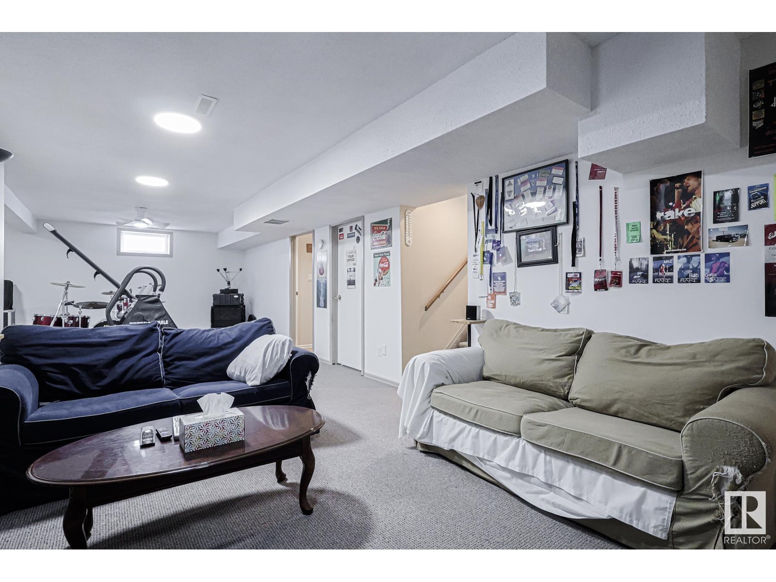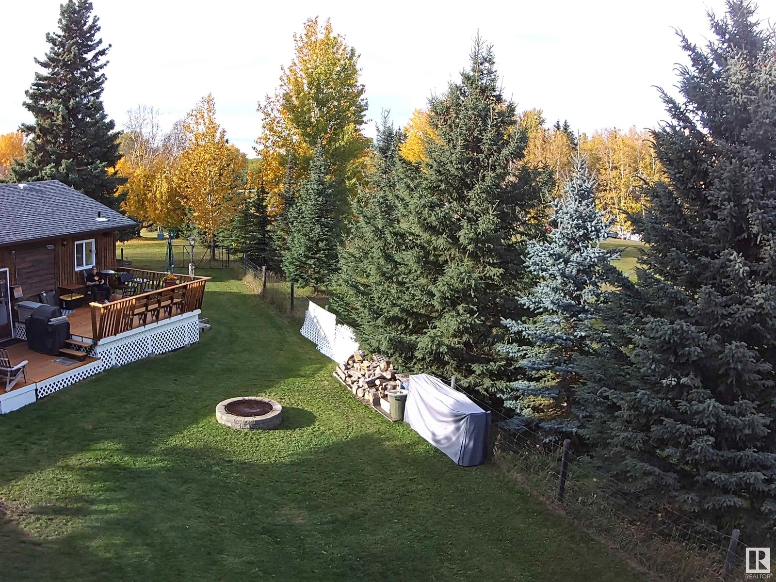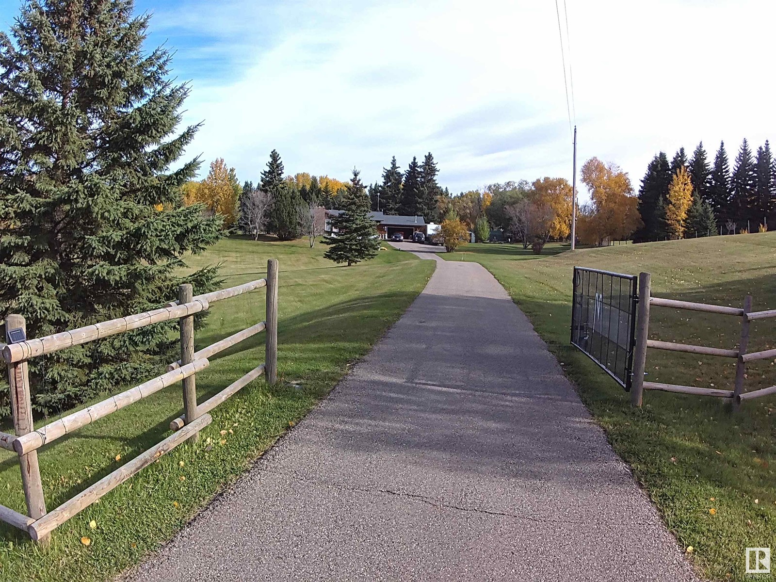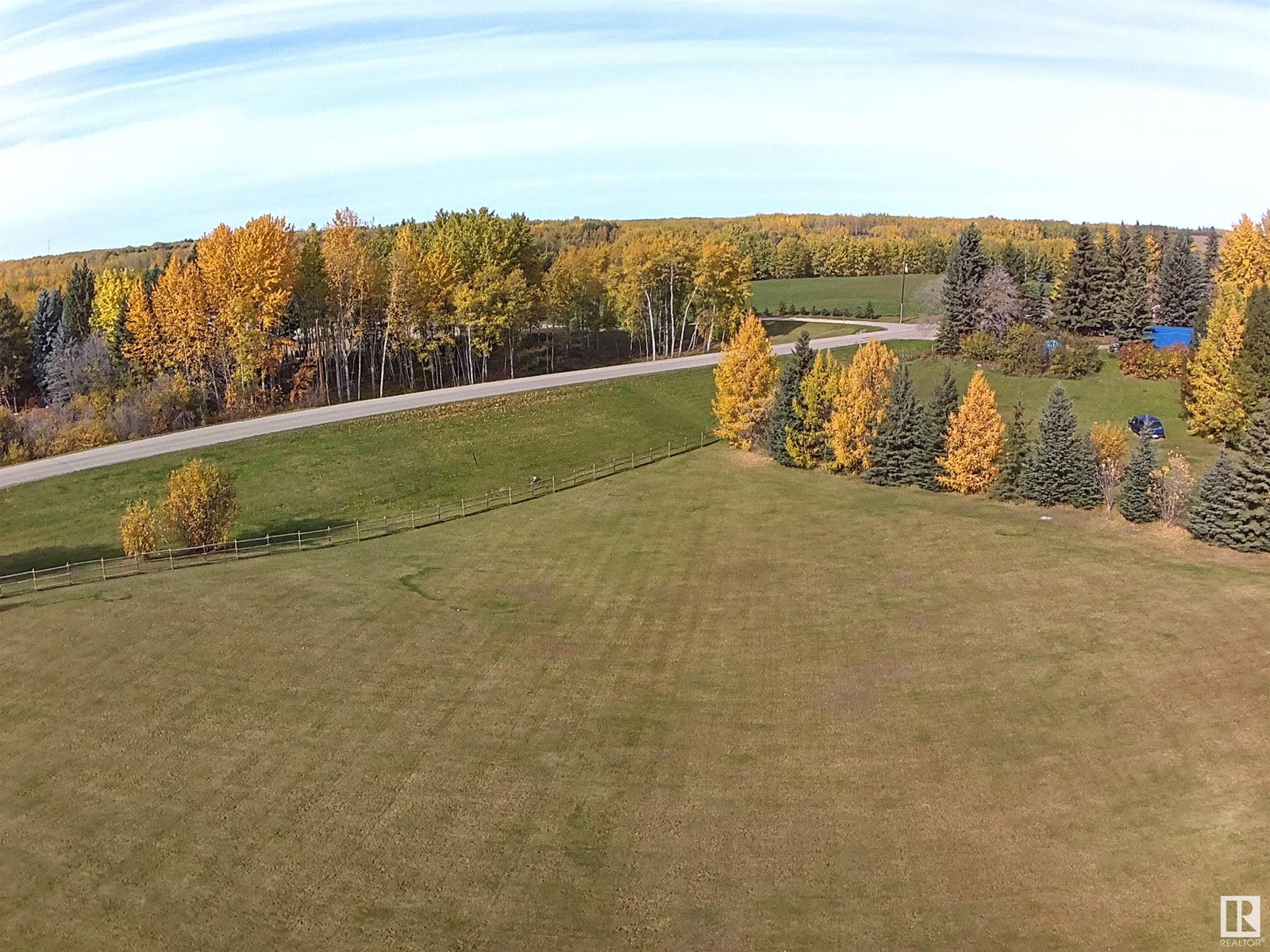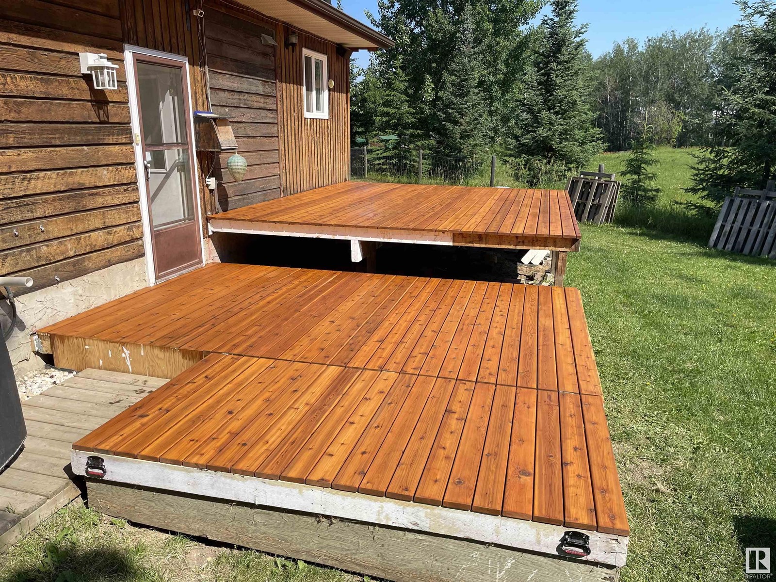#41 52516 Rge Road 13 Rural Parkland County, Alberta T7Y 2C1
$578,900
Great Location!! SO close to town- 5 KMS to Stony Plain ON PAVEMENT. 3 &1 bedroom, bungalow on 3 acres. IMPROVEMENTS include Kitchen cabinets, countertops, flooring, island, stainless steel appliances, decorative lighting, shingles (2018) eaves trough, painted main floor w/ decora plugs, updated bathroom with jet tub and heated tile flooring, interior doors, trim, front & rear doors,newer garage door, asphalt driveway (2018), new partial post and rail fencing , and gated entry. Enclosed fence rear yard, Updated septic field (2023), 6 PVC well, High efficiency furnace (2019), Water softener and iron buster system(2014). Huge Open plan Rec room with great office and workshop space. Amazing tile shower. Plenty of storage outside. Heated oversize garage with b/i workbench, 220 wiring, water line to garage, LED lighting, RV plug .West facing front deck and 2 tier rear deck and fire pit. (new wood), Great potential for horses or sheep w/plenty of open space. (id:61585)
Property Details
| MLS® Number | E4429115 |
| Property Type | Single Family |
| Neigbourhood | Weslake Estates |
| Features | See Remarks, Flat Site, No Smoking Home |
| Structure | Deck, Fire Pit |
Building
| Bathroom Total | 2 |
| Bedrooms Total | 4 |
| Appliances | Dishwasher, Fan, Garage Door Opener Remote(s), Garage Door Opener, Microwave Range Hood Combo, Refrigerator, Storage Shed, Stove, Central Vacuum, Water Softener, Window Coverings, See Remarks |
| Architectural Style | Bungalow |
| Basement Development | Finished |
| Basement Type | Full (finished) |
| Constructed Date | 1978 |
| Construction Style Attachment | Detached |
| Fireplace Fuel | Wood |
| Fireplace Present | Yes |
| Fireplace Type | Unknown |
| Heating Type | Forced Air |
| Stories Total | 1 |
| Size Interior | 1,194 Ft2 |
| Type | House |
Parking
| Attached Garage |
Land
| Acreage | Yes |
| Size Irregular | 3.09 |
| Size Total | 3.09 Ac |
| Size Total Text | 3.09 Ac |
Rooms
| Level | Type | Length | Width | Dimensions |
|---|---|---|---|---|
| Lower Level | Bedroom 4 | 3.61 m | 3.6 m | 3.61 m x 3.6 m |
| Lower Level | Recreation Room | 9.76 m | 6.73 m | 9.76 m x 6.73 m |
| Lower Level | Office | 3.28 m | 2.68 m | 3.28 m x 2.68 m |
| Lower Level | Workshop | 3.75 m | 1.75 m | 3.75 m x 1.75 m |
| Main Level | Living Room | 4.48 m | 4.24 m | 4.48 m x 4.24 m |
| Main Level | Dining Room | 3.5 m | 2.22 m | 3.5 m x 2.22 m |
| Main Level | Kitchen | 4.71 m | 3.85 m | 4.71 m x 3.85 m |
| Main Level | Primary Bedroom | 3.83 m | 3.52 m | 3.83 m x 3.52 m |
| Main Level | Bedroom 2 | 3.23 m | 2.76 m | 3.23 m x 2.76 m |
| Main Level | Bedroom 3 | 3.07 m | 2.75 m | 3.07 m x 2.75 m |
Contact Us
Contact us for more information

Lawrence J. Le Mesurier
Associate
www.royallepage.ca/en/agent/alberta/edmonton/lawrence-lemesurier/85709/
www.facebook.com/lawrencelemesurier
www.linkedin.com/in/lawrence-lemesurier-47a92b32/
203-14101 West Block Dr
Edmonton, Alberta T5N 1L5
(780) 456-5656



