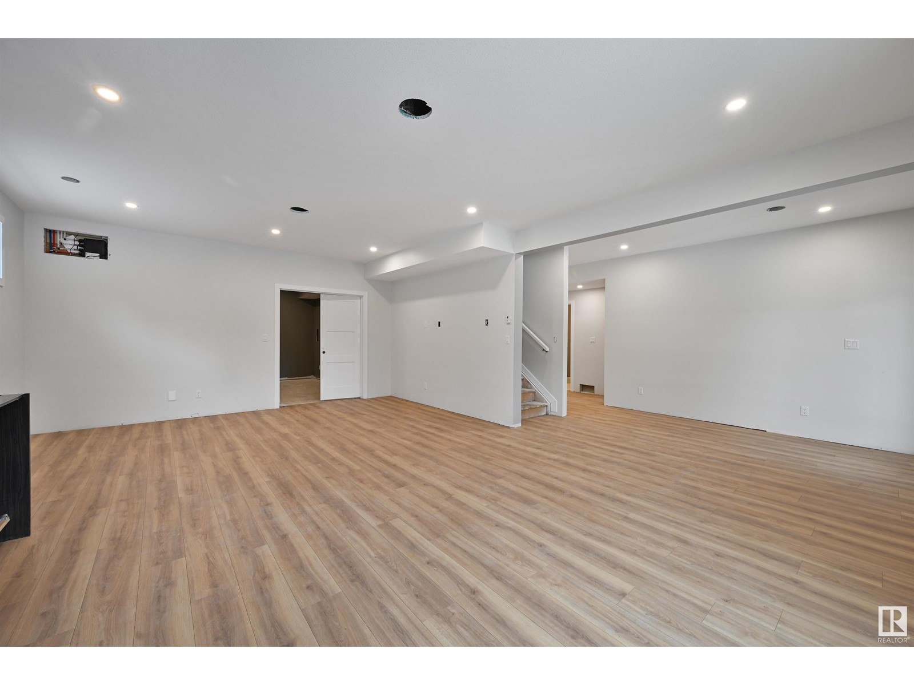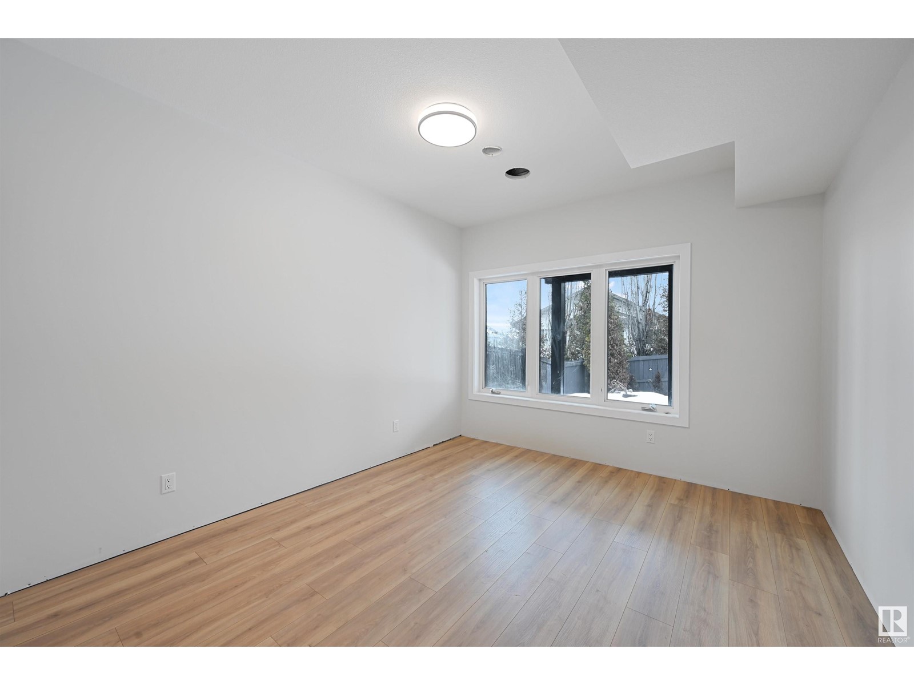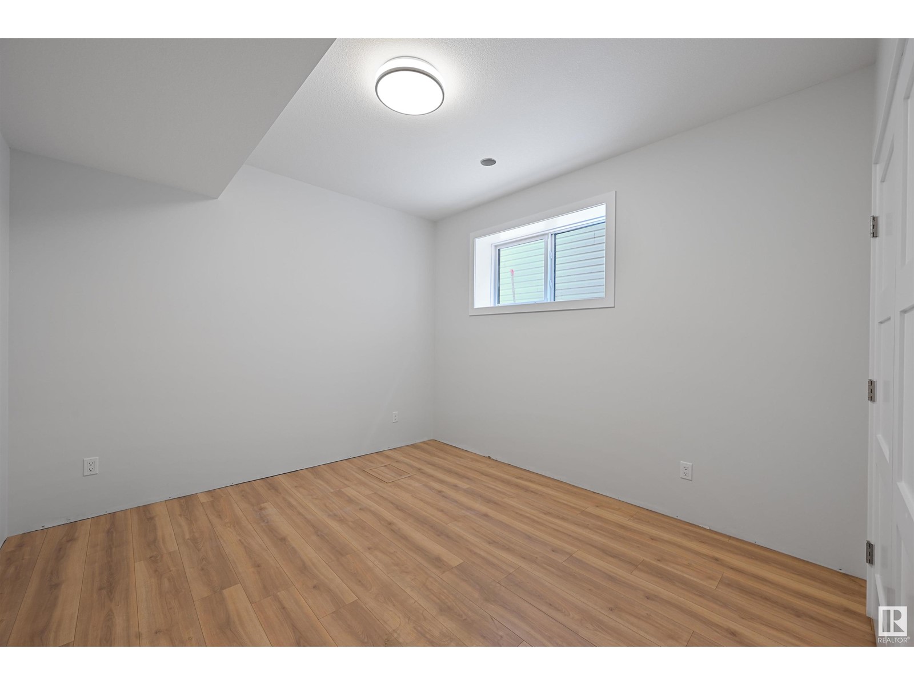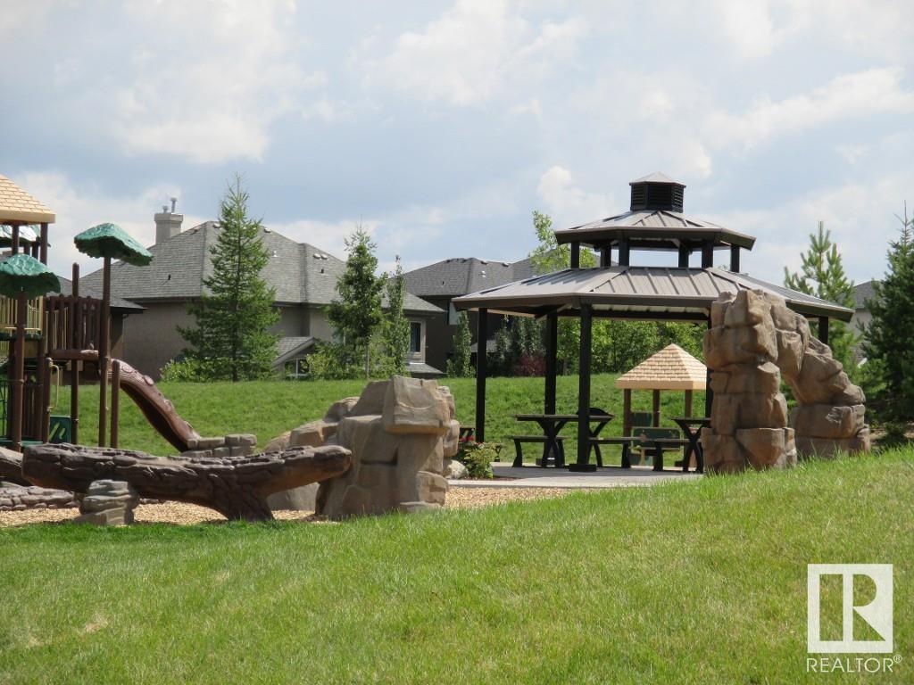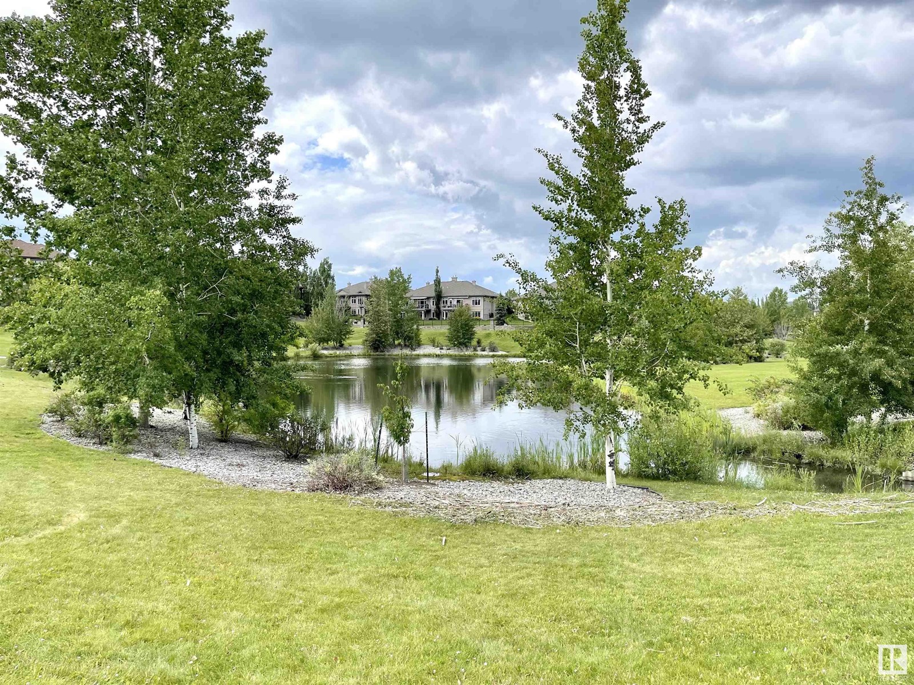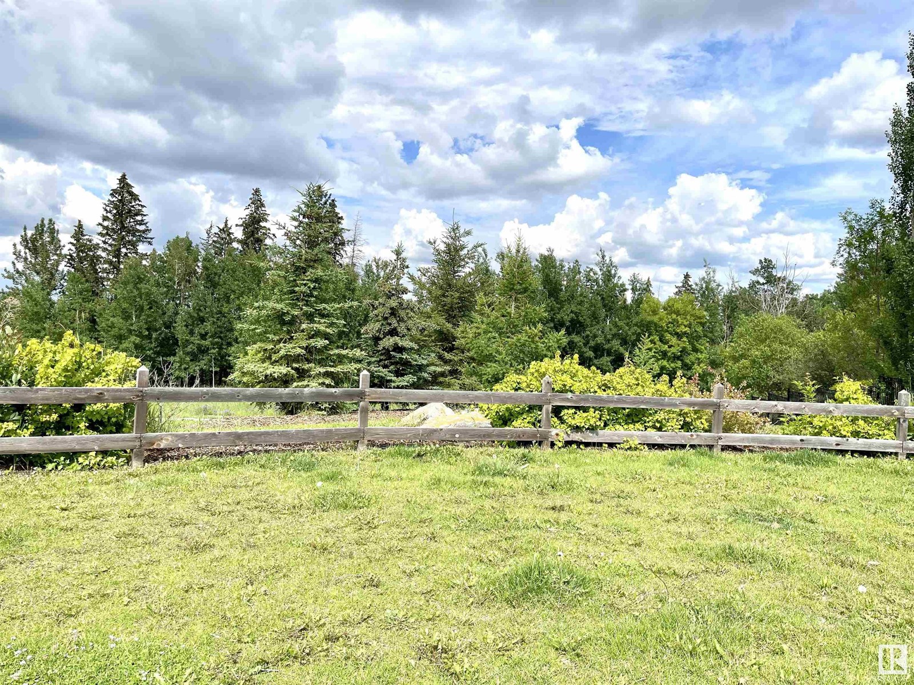3410 Macneil Li Nw Edmonton, Alberta T6R 3V4
$1,150,000
Gorgeous BRAND NEW WALKOUT bungalow, a rare find north of the Henday! Nestled on a quiet street in prestigious Magrath, this beautiful home is turn key, ready to move into. Sunlit rooms maximize the West exposure of the home. 9 ft ceilings, O/S windows & an open concept plan perfect for those who love to entertain. Almost 2900 sf of luxury living. Main flr den & laundry + 2nd bedroom. The Chef’s kitchen features an abundance of sleek 2 toned cabinetry w/an extra row of glass cabinets, Carrara quartz, B/I cooktop/oven & microwave. Gorgeous wide plank H/W & the GR is highlighted by the linear gas FP & B/I cabinetry. Primary bedrm has a spa like ensuite w/free standing tub, dbl sinks, a huge tiled shower w/body sprays, 10 mil glass & a custom W/I closet. You’ll love the in floor heated walkout bsmt- games area, family rm w/a custom wet bar, 7.1 Home Theatre, 2 bedrms (use one as a gym) & a 3 pc bath w/a huge tiled shower. Heated Triple garage w/epoxy floors, drain & cabinetry. Steps to transit & shopping (id:61585)
Property Details
| MLS® Number | E4429086 |
| Property Type | Single Family |
| Neigbourhood | Magrath Heights |
| Amenities Near By | Playground, Public Transit, Schools, Shopping |
| Features | See Remarks, No Back Lane, Wet Bar, Closet Organizers |
| Structure | Deck, Patio(s) |
Building
| Bathroom Total | 3 |
| Bedrooms Total | 4 |
| Amenities | Ceiling - 9ft |
| Appliances | Dishwasher, Fan, Garage Door Opener, Hood Fan, Oven - Built-in, Microwave, Refrigerator, Central Vacuum, Wine Fridge |
| Architectural Style | Bungalow |
| Basement Development | Finished |
| Basement Type | Full (finished) |
| Constructed Date | 2024 |
| Construction Style Attachment | Detached |
| Fire Protection | Smoke Detectors |
| Fireplace Fuel | Electric |
| Fireplace Present | Yes |
| Fireplace Type | Insert |
| Heating Type | Forced Air, In Floor Heating |
| Stories Total | 1 |
| Size Interior | 1,559 Ft2 |
| Type | House |
Parking
| Heated Garage | |
| Attached Garage | |
| See Remarks |
Land
| Acreage | No |
| Fence Type | Fence |
| Land Amenities | Playground, Public Transit, Schools, Shopping |
| Size Irregular | 597.42 |
| Size Total | 597.42 M2 |
| Size Total Text | 597.42 M2 |
Rooms
| Level | Type | Length | Width | Dimensions |
|---|---|---|---|---|
| Basement | Family Room | 7.3 m | 4.98 m | 7.3 m x 4.98 m |
| Basement | Bedroom 3 | 3.32 m | 3.85 m | 3.32 m x 3.85 m |
| Basement | Bedroom 4 | 3.33 m | 3.56 m | 3.33 m x 3.56 m |
| Basement | Media | 4.85 m | 4.13 m | 4.85 m x 4.13 m |
| Main Level | Living Room | 5.04 m | 3.87 m | 5.04 m x 3.87 m |
| Main Level | Dining Room | 3.01 m | 3.18 m | 3.01 m x 3.18 m |
| Main Level | Kitchen | 4.89 m | 2.87 m | 4.89 m x 2.87 m |
| Main Level | Den | 3.06 m | 3 m | 3.06 m x 3 m |
| Main Level | Primary Bedroom | 4.12 m | 4.1 m | 4.12 m x 4.1 m |
| Main Level | Bedroom 2 | 3.95 m | 2.76 m | 3.95 m x 2.76 m |
Contact Us
Contact us for more information

Alan H. Gee
Associate
(780) 988-4067
www.alangee.com/
www.facebook.com/alangeeandassociates/
www.linkedin.com/in/alan-gee-23b41519?trk=hp-identity-headline
instagram.com/alangeeremax
302-5083 Windermere Blvd Sw
Edmonton, Alberta T6W 0J5
(780) 406-4000
(780) 988-4067































