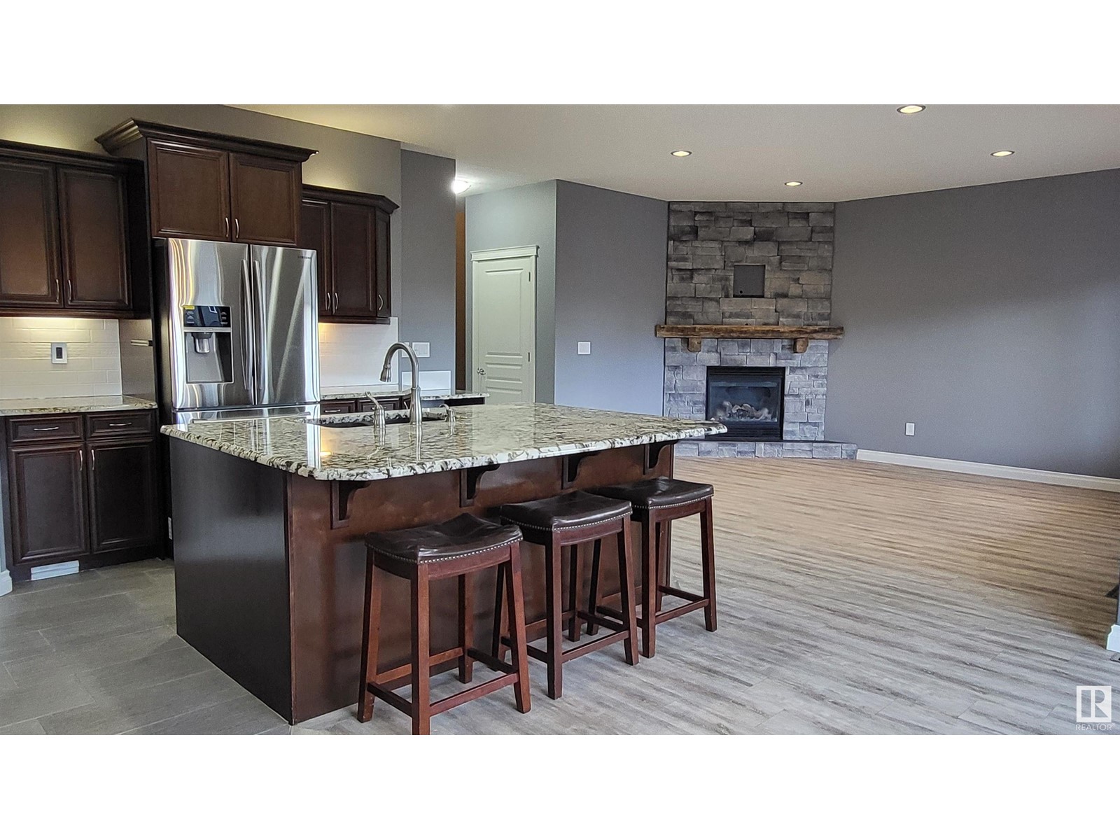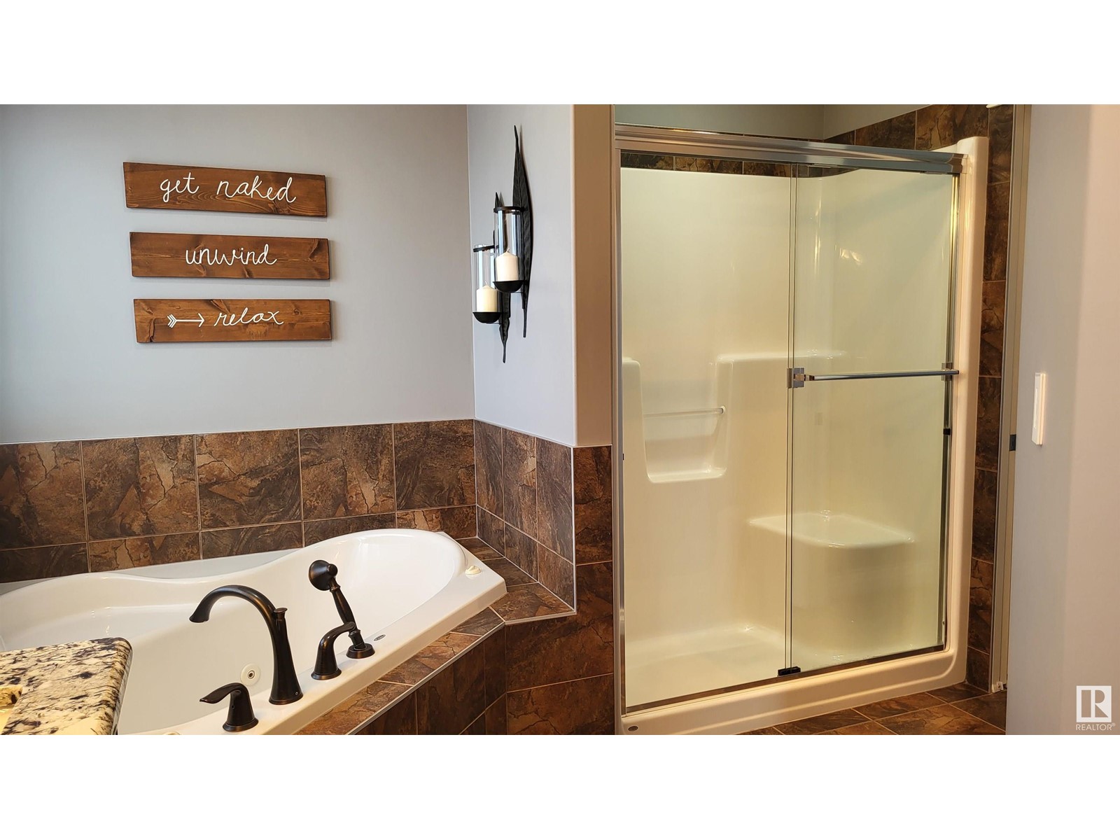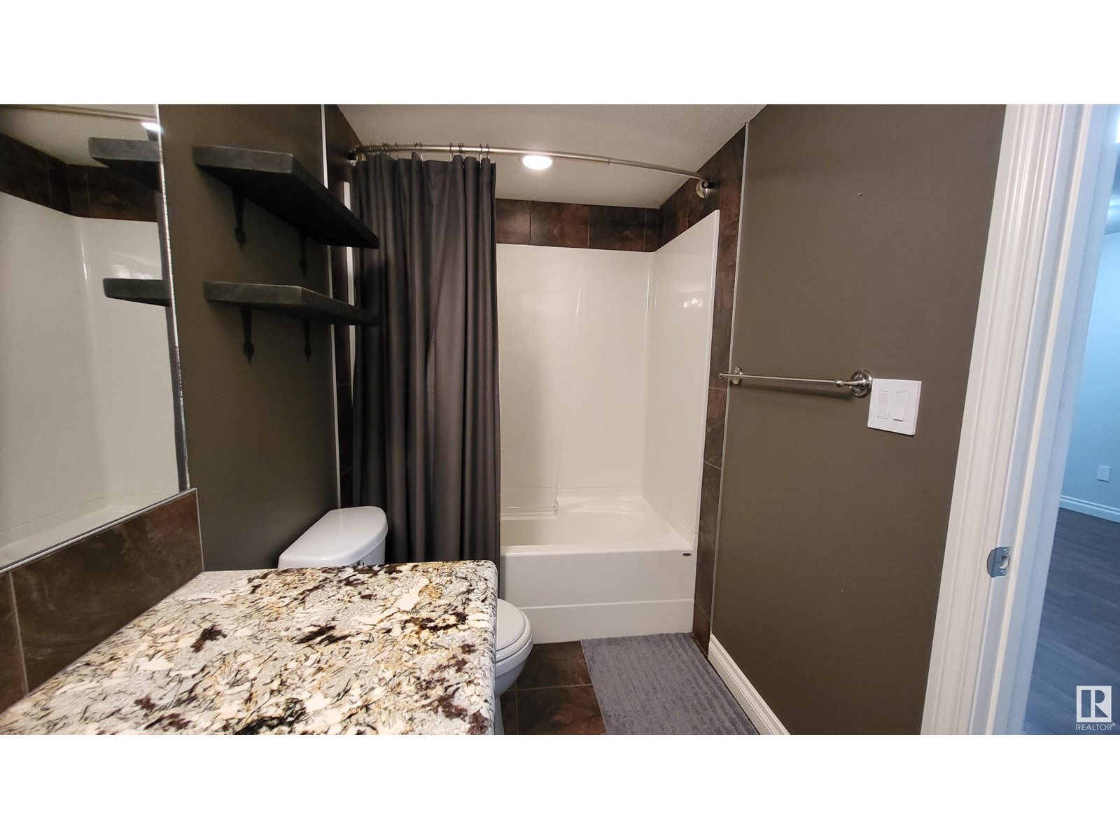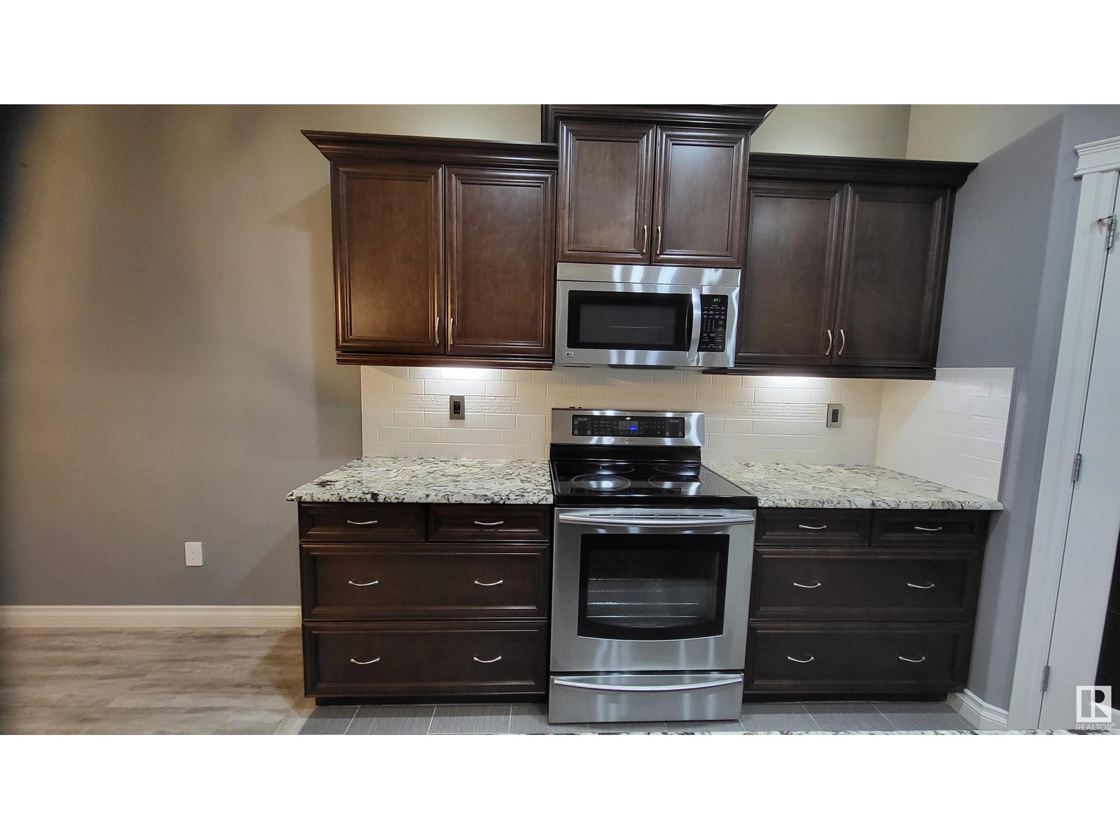16 Vera Close Olds Olds, Alberta T4H 0C3
$694,900
Welcome Home!! Check off your family's wish list in this 4 bdrm, 3.5 bath home on a large lot tucked into the Established Vistas! Stepping in the spacious front entry, you will embrace the calming tones leading to the main living space. Your well appointed kitchen offers a huge island, ample cabinetry, granite countertops, a corner pantry and S/S appliances, complimented by under & upper cabinet lighting for added ambience. The open concept of this area makes it perfect for gathering family & friends in the dining area & living area showcasing a cozy gas fireplace. Oversized windows offer natural lighting. The den, main floor laundry and 2 pce bath complete the main level. The Upper level boasts an expansive primary suite, 5 pce ensuite and W/I closet, 2 more bedrooms and a 4 pce bath. The lower level contains the family room, 1 more bdrm, 4 pce bath and spacious utility area. The att. dbl garage is heated & insulated. Enjoy the partially covered 14x14 deck. Additional storage with 8X10 and 10x20 Sheds. (id:61585)
Property Details
| MLS® Number | E4429037 |
| Property Type | Single Family |
| Amenities Near By | Playground, Schools, Shopping |
| Features | No Back Lane, Closet Organizers, Exterior Walls- 2x6", No Smoking Home |
| Structure | Deck |
Building
| Bathroom Total | 4 |
| Bedrooms Total | 4 |
| Amenities | Vinyl Windows |
| Appliances | Dishwasher, Dryer, Fan, Garage Door Opener Remote(s), Garage Door Opener, Microwave Range Hood Combo, Refrigerator, Storage Shed, Stove, Central Vacuum, Washer, Window Coverings |
| Basement Development | Finished |
| Basement Type | Full (finished) |
| Constructed Date | 2011 |
| Construction Style Attachment | Detached |
| Cooling Type | Central Air Conditioning |
| Fire Protection | Smoke Detectors |
| Fireplace Fuel | Gas |
| Fireplace Present | Yes |
| Fireplace Type | Corner |
| Half Bath Total | 1 |
| Heating Type | Forced Air, In Floor Heating |
| Stories Total | 2 |
| Size Interior | 1,914 Ft2 |
| Type | House |
Parking
| Attached Garage | |
| Heated Garage | |
| Parking Pad |
Land
| Acreage | No |
| Fence Type | Fence |
| Land Amenities | Playground, Schools, Shopping |
| Size Irregular | 755.02 |
| Size Total | 755.02 M2 |
| Size Total Text | 755.02 M2 |
Rooms
| Level | Type | Length | Width | Dimensions |
|---|---|---|---|---|
| Lower Level | Family Room | 5.42 m | 6.05 m | 5.42 m x 6.05 m |
| Lower Level | Bedroom 4 | 3 m | 4.06 m | 3 m x 4.06 m |
| Lower Level | Utility Room | 2.6 m | 4.49 m | 2.6 m x 4.49 m |
| Main Level | Living Room | 4.25 m | 4.85 m | 4.25 m x 4.85 m |
| Main Level | Dining Room | 2.46 m | 4.58 m | 2.46 m x 4.58 m |
| Main Level | Kitchen | 4.58 m | 4.84 m | 4.58 m x 4.84 m |
| Main Level | Den | 3.12 m | 3.67 m | 3.12 m x 3.67 m |
| Upper Level | Primary Bedroom | 4.99 m | 5.01 m | 4.99 m x 5.01 m |
| Upper Level | Bedroom 2 | 3.11 m | 4.92 m | 3.11 m x 4.92 m |
| Upper Level | Bedroom 3 | 3.21 m | 3.62 m | 3.21 m x 3.62 m |
Contact Us
Contact us for more information
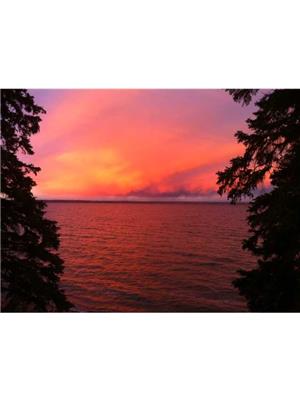
Christine F. Mcfarland
Associate
(780) 457-5240
www.pigeonlakeadvantage.com/
10630 124 St Nw
Edmonton, Alberta T5N 1S3
(780) 478-5478
(780) 457-5240



