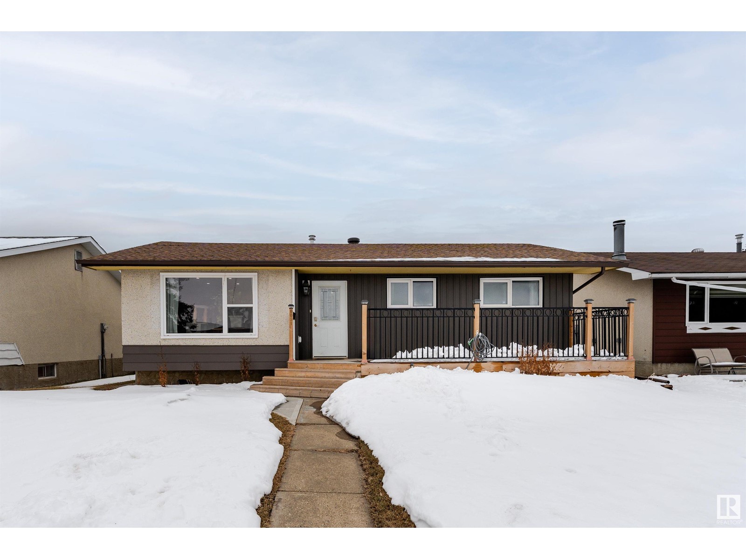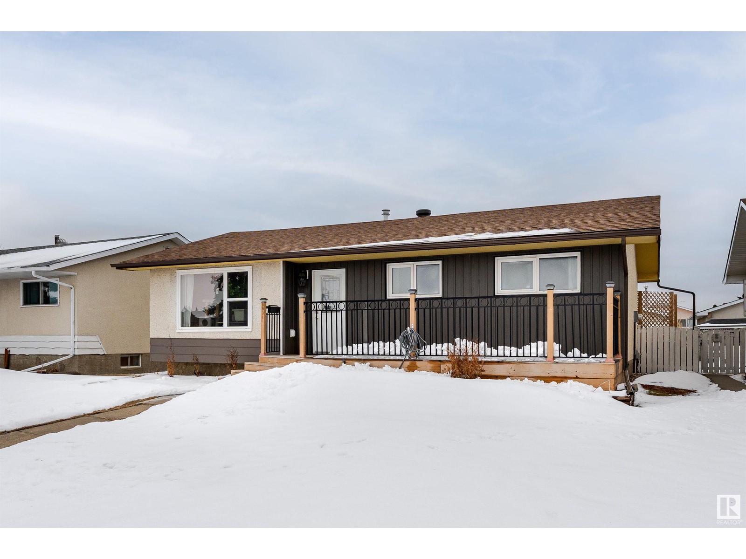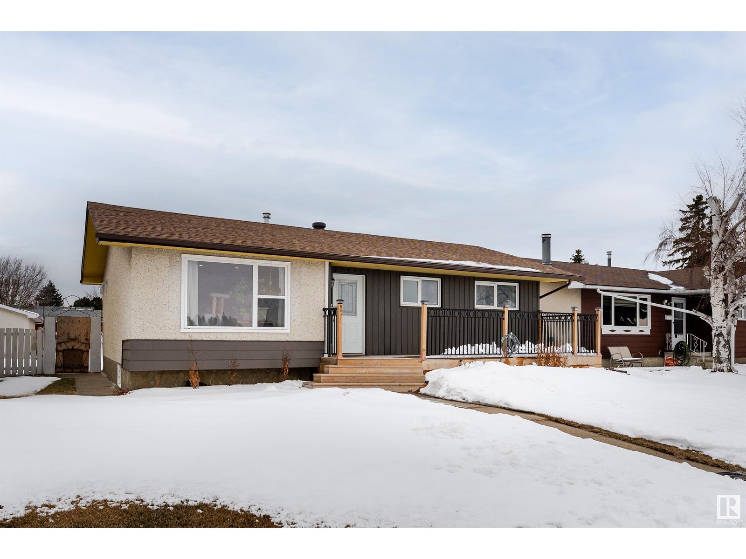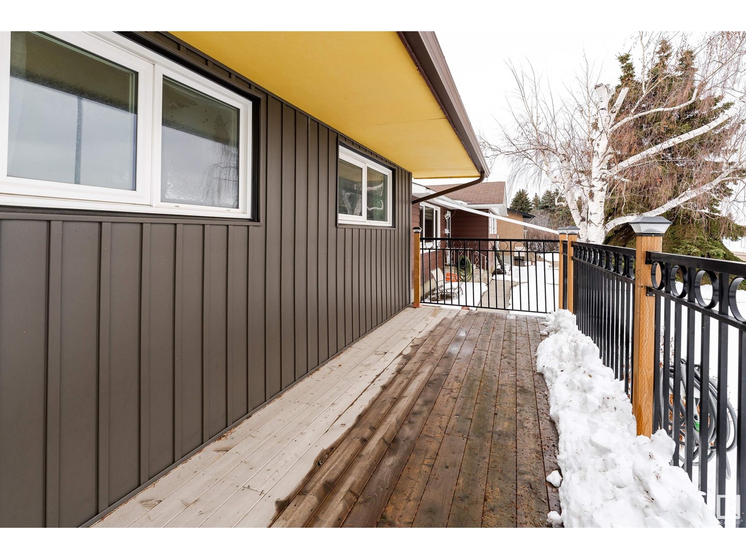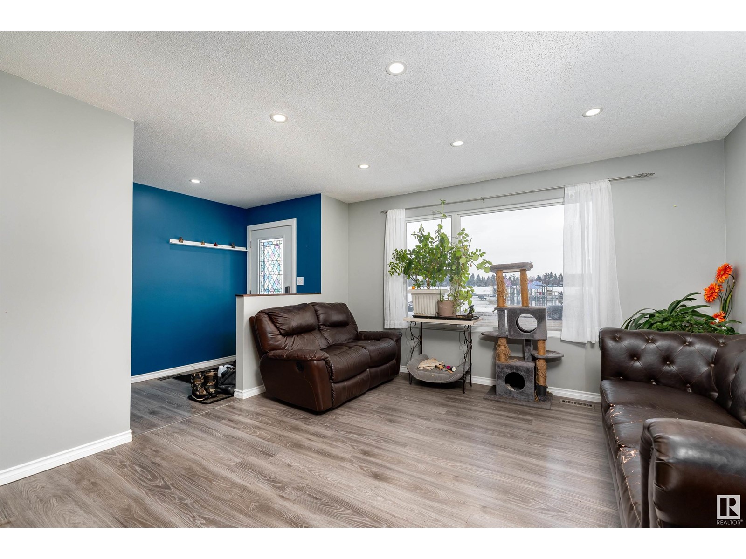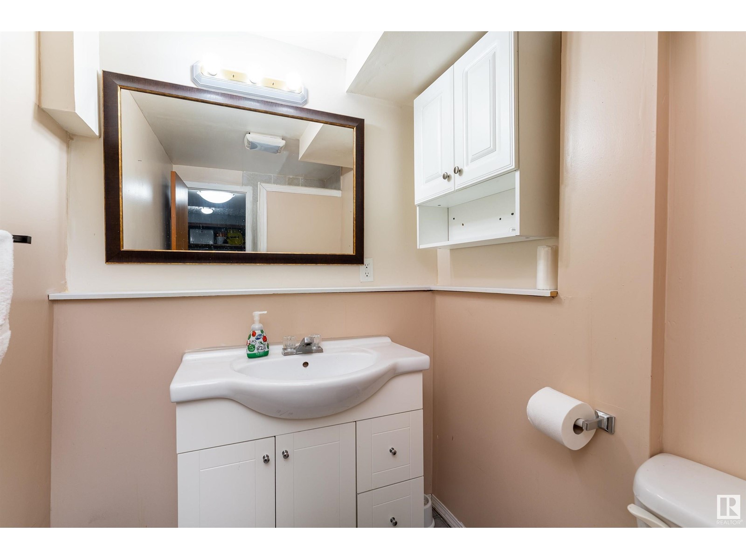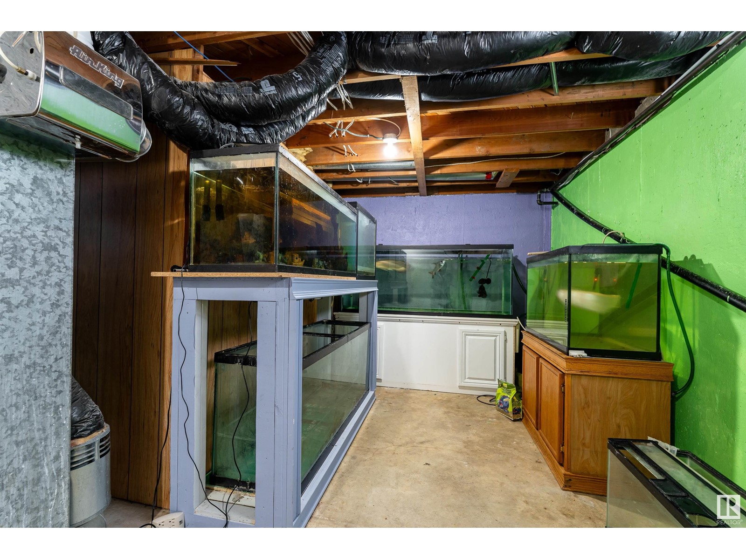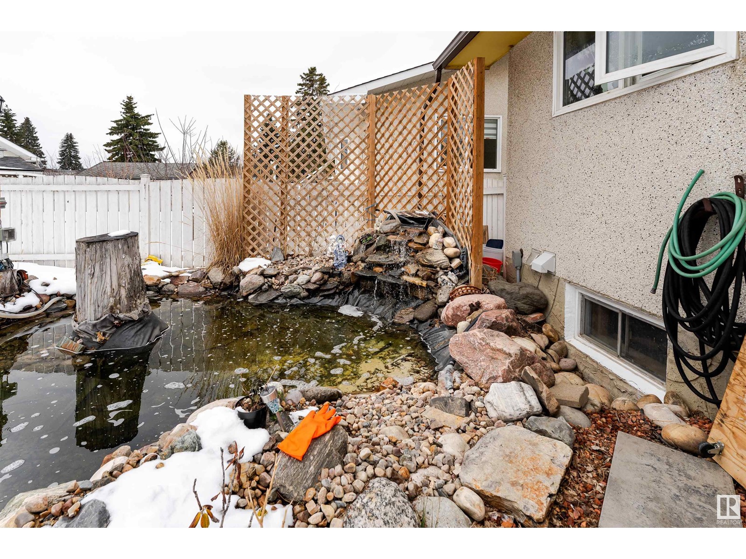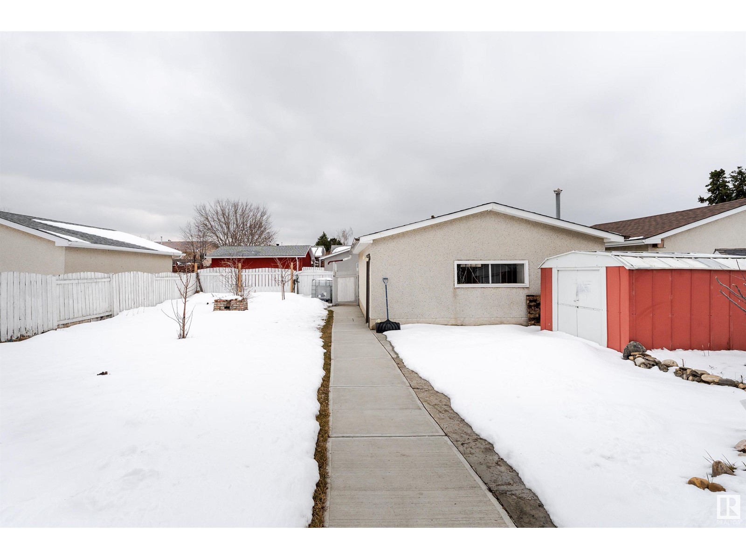8831 140 Av Nw Edmonton, Alberta T5E 2C8
$419,900
This charming 4 bed 2 bath bungalow in the heart of Northmount has everything you need to call home! On the main floor, the bright spacious living room leads you to a tastefully upgraded kitchen with ample cabinet storage. Down the hall is a renovated bathroom and 3 generously sized bedrooms. Located in the basement is the 4th bedroom & 3pc bath, plus an open rec room for entertaining. Enjoy newer upgrades including: veranda, vinyl windows, pot lights, electrical, kitchen, bathroom, flooring (no carpet in the whole house!), tankless hot water, concrete pad in the back that may allow for RV parking or just additional parking. The massive south facing backyard features a fire pit, serene water fountain/pond, and large heated double garage. Fantastic location within walking distance to many schools, parks, Northgate Transit Centre, Northgate Centre, North Town Centre, Londonderry Mall, and all other amenities you desire! (id:61585)
Property Details
| MLS® Number | E4429001 |
| Property Type | Single Family |
| Neigbourhood | Northmount (Edmonton) |
| Amenities Near By | Playground, Public Transit, Schools, Shopping |
| Features | Flat Site, Lane |
| Parking Space Total | 6 |
| Structure | Fire Pit, Porch |
Building
| Bathroom Total | 2 |
| Bedrooms Total | 4 |
| Amenities | Vinyl Windows |
| Appliances | Dishwasher, Dryer, Freezer, Microwave Range Hood Combo, Refrigerator, Storage Shed, Stove, Washer, Window Coverings |
| Architectural Style | Bungalow |
| Basement Development | Finished |
| Basement Type | Full (finished) |
| Constructed Date | 1971 |
| Construction Style Attachment | Detached |
| Heating Type | Forced Air |
| Stories Total | 1 |
| Size Interior | 1,064 Ft2 |
| Type | House |
Parking
| Detached Garage | |
| Parking Pad | |
| Rear | |
| R V |
Land
| Acreage | No |
| Fence Type | Fence |
| Land Amenities | Playground, Public Transit, Schools, Shopping |
| Size Irregular | 650.05 |
| Size Total | 650.05 M2 |
| Size Total Text | 650.05 M2 |
Rooms
| Level | Type | Length | Width | Dimensions |
|---|---|---|---|---|
| Basement | Bedroom 4 | Measurements not available | ||
| Main Level | Living Room | Measurements not available | ||
| Main Level | Dining Room | Measurements not available | ||
| Main Level | Kitchen | Measurements not available | ||
| Main Level | Primary Bedroom | Measurements not available | ||
| Main Level | Bedroom 2 | Measurements not available | ||
| Main Level | Bedroom 3 | Measurements not available |
Contact Us
Contact us for more information

Emily Kwok
Associate
3400-10180 101 St Nw
Edmonton, Alberta T5J 3S4
(855) 623-6900
