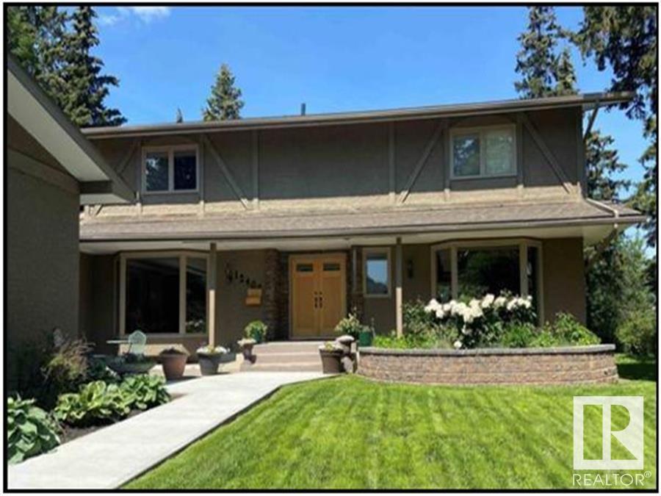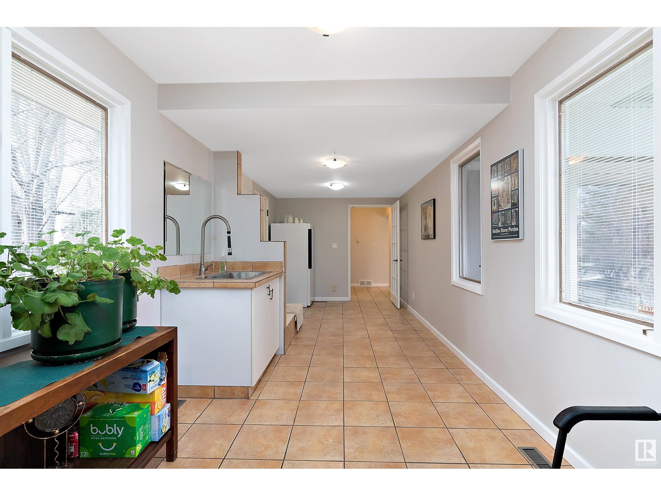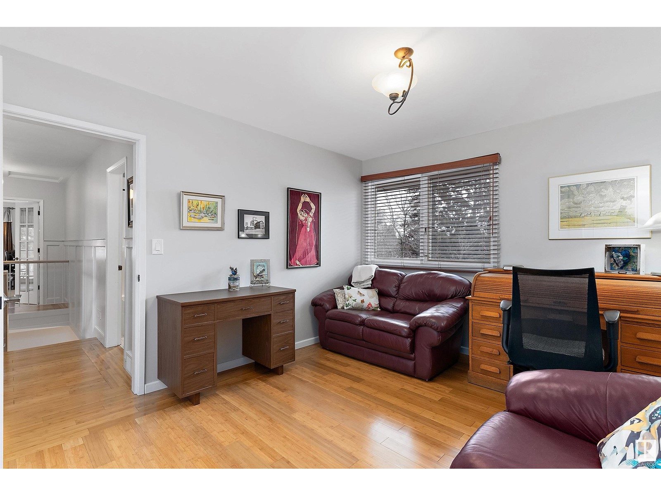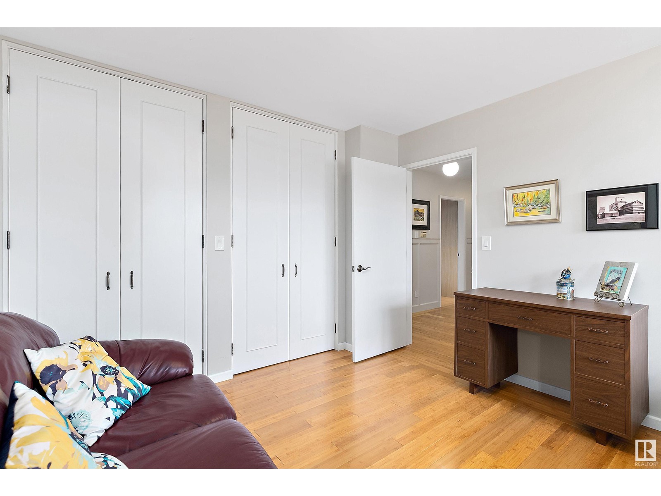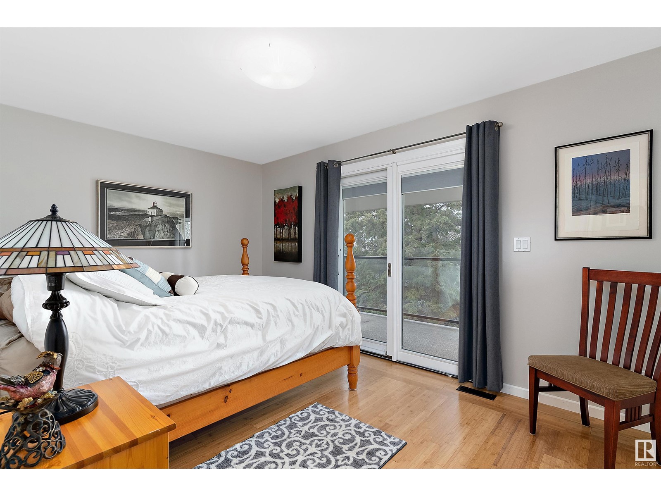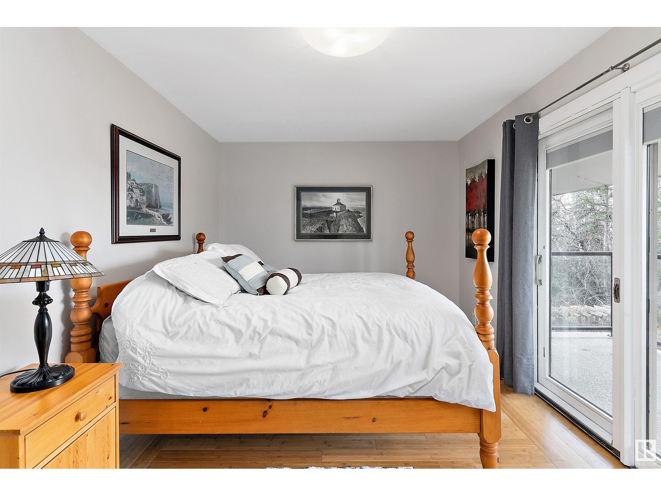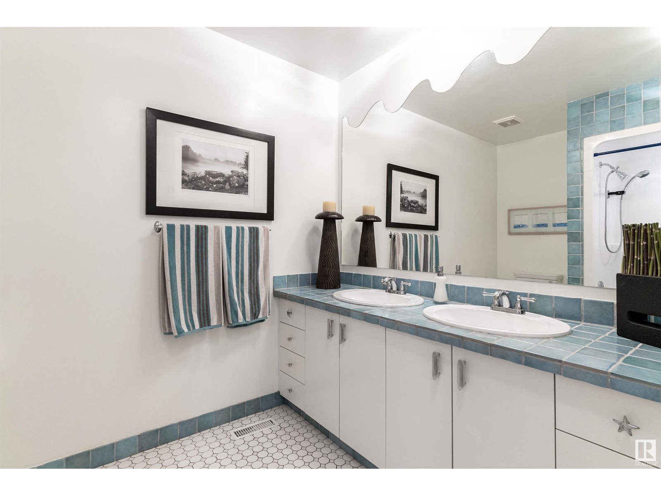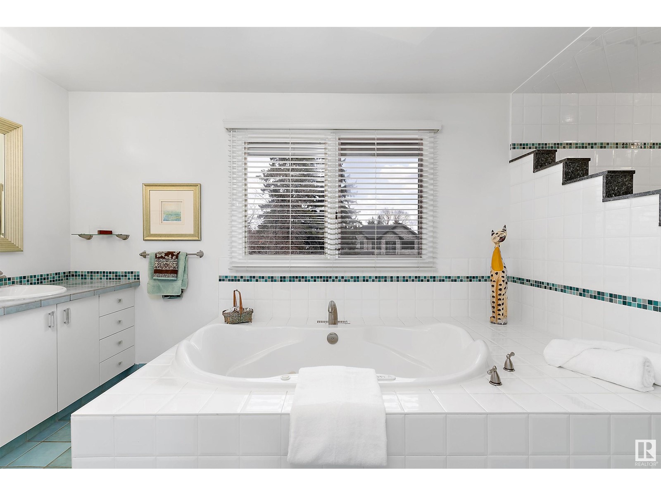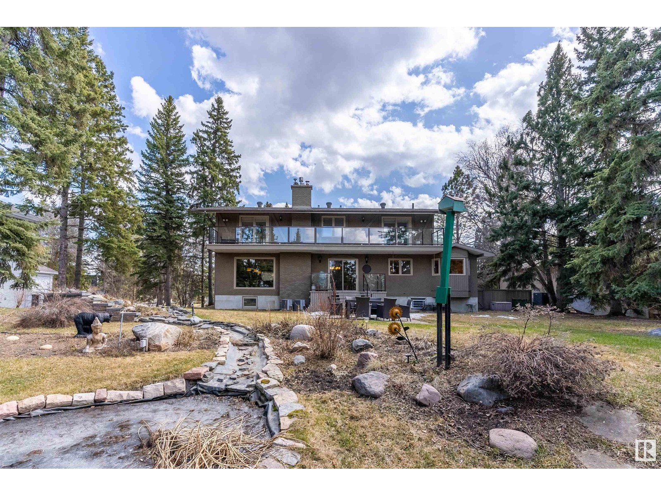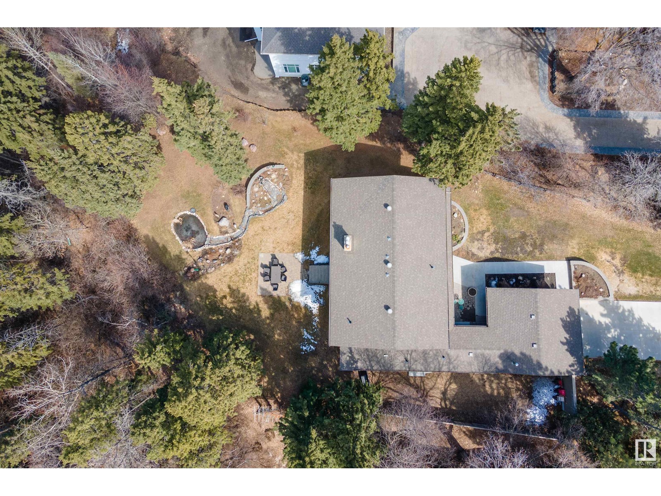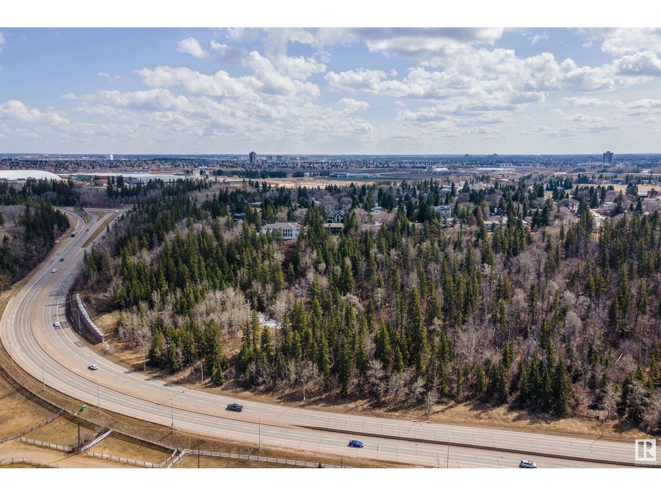12408 Grand View Dr Nw Edmonton, Alberta T6H 4K4
$1,699,900
Fall in love with a home that perfectly balances style and family comfort. Nestled in prestigious Grandview Heights, this stunning 4 bedroom 4 bath 2 storey home offers over 4300 sq ft on 3 levels with a double attached garage. The oversized windows showcase the tranquil beauty of the ravine setting. The home has a great floorplan with many upgrades while leaving the beautiful traditional touches like French doors. Some additional features are a fully finished basement with Radiant heating, a dog washing station in the breezeway, fenced dog run, 2 fireplaces Central Air Conditioning and a private dressing room off the Primary Suite. Tucked away beside the front entry is a private courtyard perfect to enjoy your morning coffee on warm summer days. This beautiful home is prefect for the culinary enthusiast and for entertaining family and friends. Grandview Heights has a Top Ranked School, is minutes to UofA, River Valley trails and Whitemud Freeway. So much to see & experience. Welcome Home! (id:61585)
Open House
This property has open houses!
1:00 pm
Ends at:3:00 pm
Property Details
| MLS® Number | E4429000 |
| Property Type | Single Family |
| Neigbourhood | Grandview Heights (Edmonton) |
| Amenities Near By | Park, Golf Course, Schools, Shopping |
| Features | Hillside, Treed, Ravine, No Animal Home, No Smoking Home, Level |
| Parking Space Total | 6 |
| Structure | Deck, Dog Run - Fenced In |
| View Type | Ravine View, Valley View |
Building
| Bathroom Total | 4 |
| Bedrooms Total | 4 |
| Appliances | Dishwasher, Dryer, Garage Door Opener Remote(s), Garage Door Opener, Refrigerator, Gas Stove(s), Washer, Window Coverings |
| Basement Development | Finished |
| Basement Type | Full (finished) |
| Constructed Date | 1969 |
| Construction Style Attachment | Detached |
| Cooling Type | Central Air Conditioning |
| Fireplace Fuel | Gas |
| Fireplace Present | Yes |
| Fireplace Type | Unknown |
| Half Bath Total | 1 |
| Heating Type | Forced Air |
| Stories Total | 2 |
| Size Interior | 2,962 Ft2 |
| Type | House |
Parking
| Attached Garage |
Land
| Acreage | No |
| Land Amenities | Park, Golf Course, Schools, Shopping |
| Size Irregular | 1326 |
| Size Total | 1326 M2 |
| Size Total Text | 1326 M2 |
Rooms
| Level | Type | Length | Width | Dimensions |
|---|---|---|---|---|
| Basement | Family Room | 5.98 m | 5.06 m | 5.98 m x 5.06 m |
| Basement | Bedroom 4 | 3.98 m | 3.82 m | 3.98 m x 3.82 m |
| Basement | Recreation Room | 7.36 m | 4.46 m | 7.36 m x 4.46 m |
| Basement | Laundry Room | 2.4 m | 2.31 m | 2.4 m x 2.31 m |
| Basement | Utility Room | 3.95 m | 3.63 m | 3.95 m x 3.63 m |
| Main Level | Living Room | 8.55 m | 4.68 m | 8.55 m x 4.68 m |
| Main Level | Dining Room | 5.14 m | 4.05 m | 5.14 m x 4.05 m |
| Main Level | Kitchen | 6.57 m | 4.65 m | 6.57 m x 4.65 m |
| Main Level | Den | 4.34 m | 4.27 m | 4.34 m x 4.27 m |
| Main Level | Mud Room | 8.6 m | 2.69 m | 8.6 m x 2.69 m |
| Upper Level | Primary Bedroom | 5.09 m | 4.72 m | 5.09 m x 4.72 m |
| Upper Level | Bedroom 2 | 4.5 m | 3.02 m | 4.5 m x 3.02 m |
| Upper Level | Bedroom 3 | 4.03 m | 3.42 m | 4.03 m x 3.42 m |
Contact Us
Contact us for more information

Diane E. Cameron
Associate
(780) 436-9902
www.thehomearrangers.ca/
twitter.com/thehomearranger
www.facebook.com/diane.cameron.718
ca.linkedin.com/in/diane-cameron-51570a117
312 Saddleback Rd
Edmonton, Alberta T6J 4R7
(780) 434-4700
(780) 436-9902
