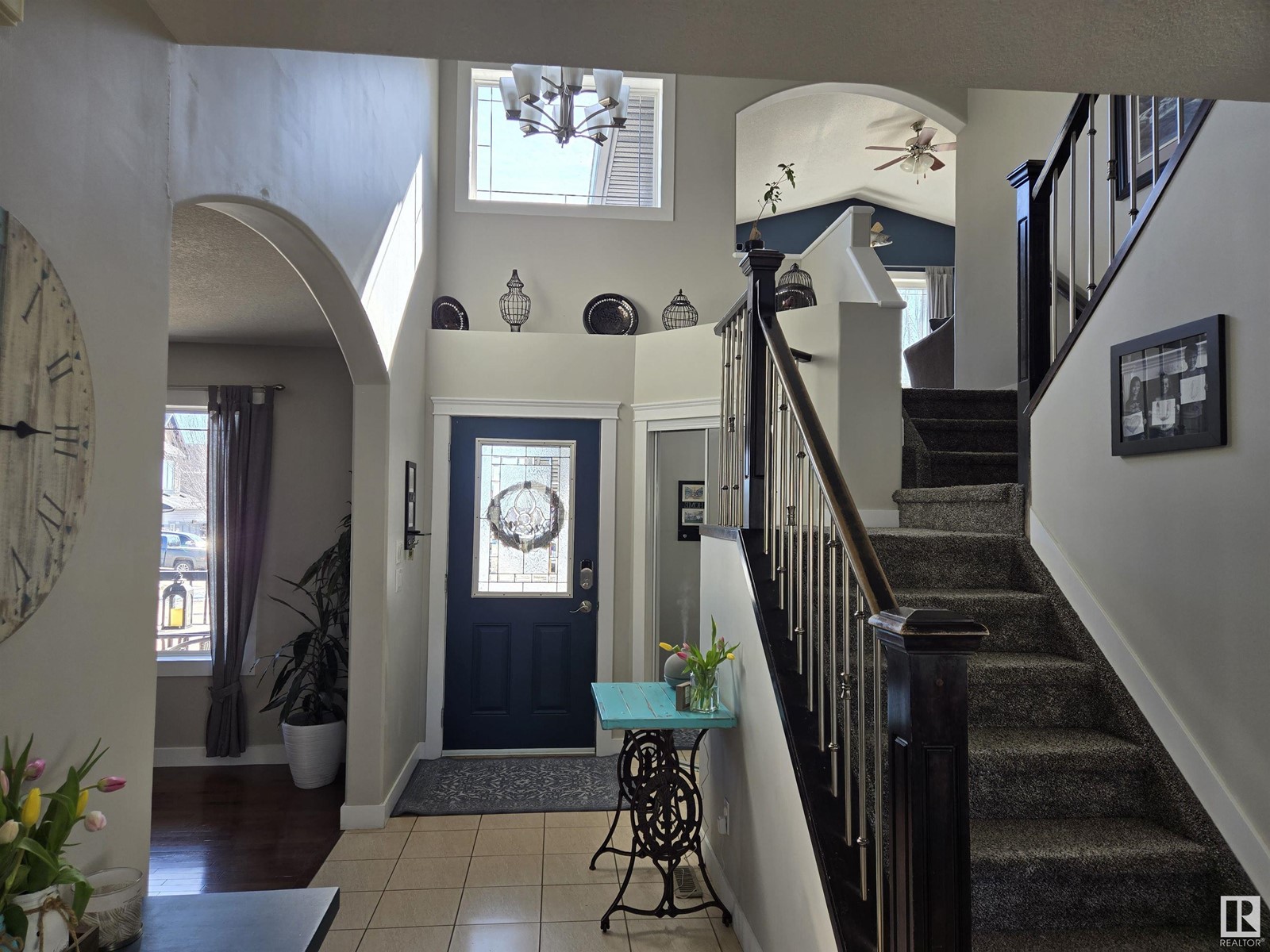6002 55 Av Beaumont, Alberta T4X 0B3
$665,000
Need space? Lovely family home with tons of natural light and over 2500 square feet featuring 4 upper level bedrooms plus another bedroom on the lower level, 2.5 baths, a large open concept main floor including living room with a gas fireplace, dining area and huge kitchen with tons of cabinets, a pantry and a moveable island, main floor laundry plus a flex room! Kitchen and living area overlook the large backyard and deck. Upstairs is the south facing bonus room over the garage, a master suite with a large walk in closet and ensuite, 3 more good sized bedrooms and the main bathroom. A great family neighborhood, close to schools, Rec Centre, out door rink and more! New asphalt shingles, newer Bosch kitchen appliances plus central air. A fantastic family home in a great neighborhood. (id:61585)
Property Details
| MLS® Number | E4429216 |
| Property Type | Single Family |
| Neigbourhood | Eaglemont Heights |
| Features | Flat Site, Closet Organizers, No Smoking Home |
| Structure | Deck, Porch |
Building
| Bathroom Total | 3 |
| Bedrooms Total | 4 |
| Amenities | Ceiling - 9ft |
| Appliances | Dishwasher, Dryer, Garage Door Opener Remote(s), Garage Door Opener, Microwave Range Hood Combo, Refrigerator, Storage Shed, Stove, Washer, Window Coverings, See Remarks |
| Basement Development | Partially Finished |
| Basement Type | Full (partially Finished) |
| Constructed Date | 2008 |
| Construction Style Attachment | Detached |
| Cooling Type | Central Air Conditioning |
| Fire Protection | Smoke Detectors |
| Fireplace Fuel | Gas |
| Fireplace Present | Yes |
| Fireplace Type | Unknown |
| Half Bath Total | 1 |
| Heating Type | Forced Air |
| Stories Total | 2 |
| Size Interior | 2,503 Ft2 |
| Type | House |
Parking
| Attached Garage |
Land
| Acreage | No |
| Fence Type | Fence |
| Size Irregular | 548.96 |
| Size Total | 548.96 M2 |
| Size Total Text | 548.96 M2 |
Rooms
| Level | Type | Length | Width | Dimensions |
|---|---|---|---|---|
| Main Level | Living Room | 4.48 m | 4.39 m | 4.48 m x 4.39 m |
| Main Level | Dining Room | 4.86 m | 2.8 m | 4.86 m x 2.8 m |
| Main Level | Kitchen | 4.94 m | 3.28 m | 4.94 m x 3.28 m |
| Main Level | Den | 3.28 m | 4.47 m | 3.28 m x 4.47 m |
| Upper Level | Primary Bedroom | 4.67 m | 3.44 m | 4.67 m x 3.44 m |
| Upper Level | Bedroom 2 | 4.14 m | 2.8 m | 4.14 m x 2.8 m |
| Upper Level | Bedroom 3 | 3.34 m | 3.55 m | 3.34 m x 3.55 m |
| Upper Level | Bedroom 4 | 3.55 m | 3.34 m | 3.55 m x 3.34 m |
| Upper Level | Bonus Room | 4.58 m | 3.8 m | 4.58 m x 3.8 m |
Contact Us
Contact us for more information
Bobbie L. Gronvall
Associate
(780) 436-6178
3659 99 St Nw
Edmonton, Alberta T6E 6K5
(780) 436-1162
(780) 436-6178
























































