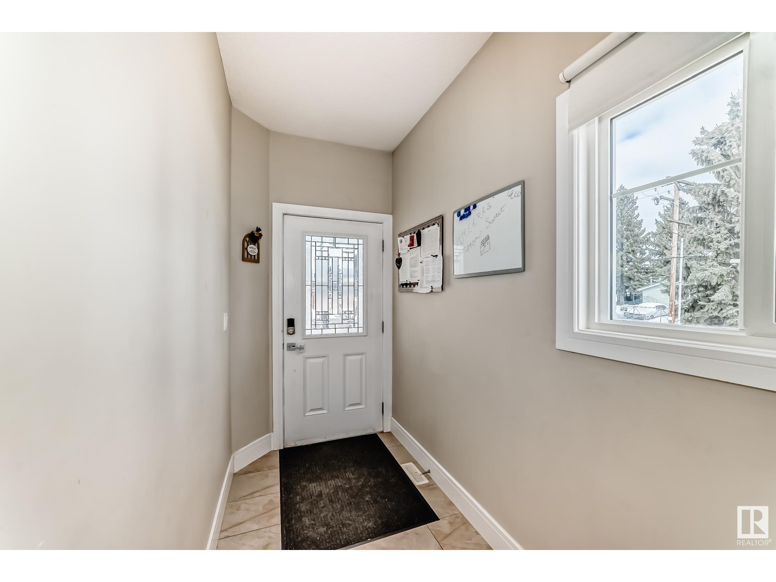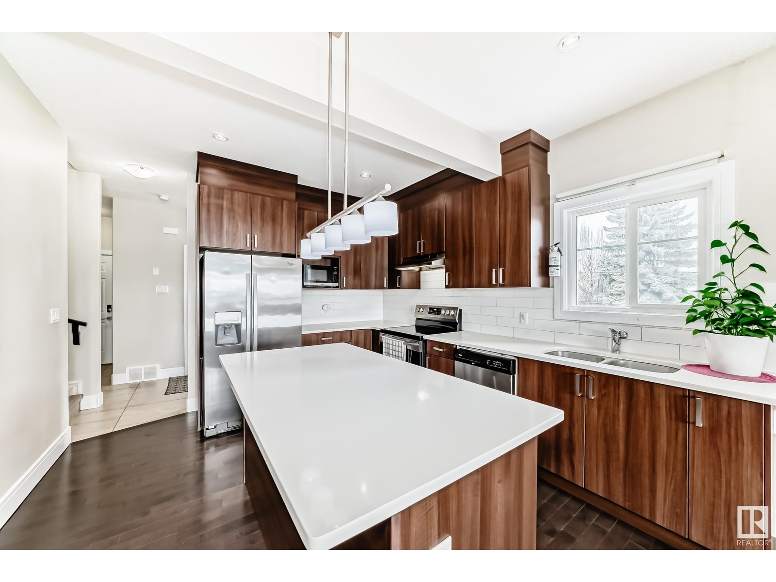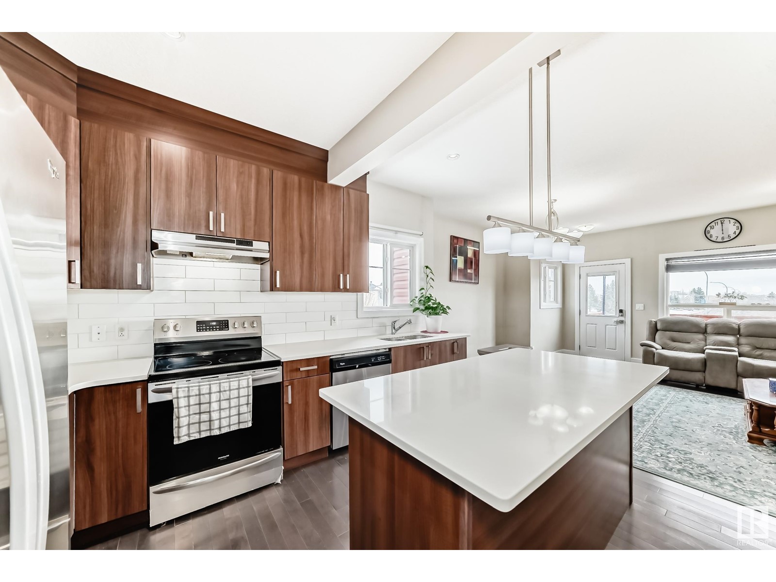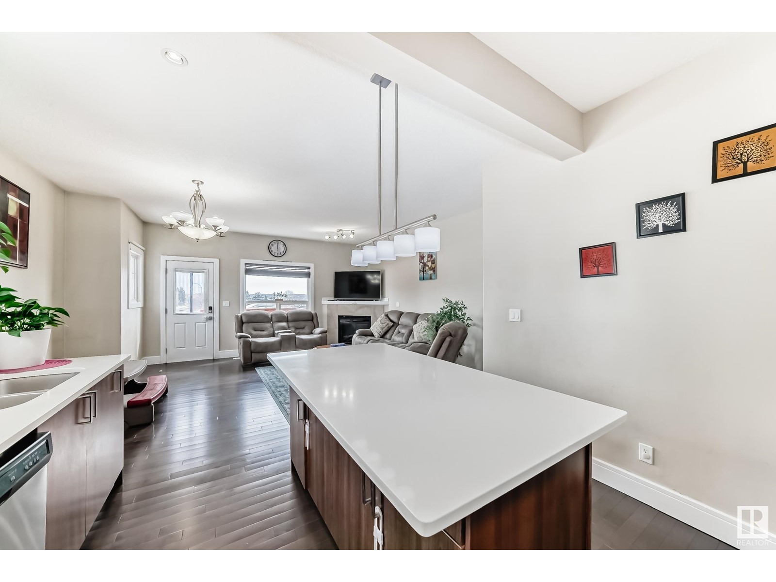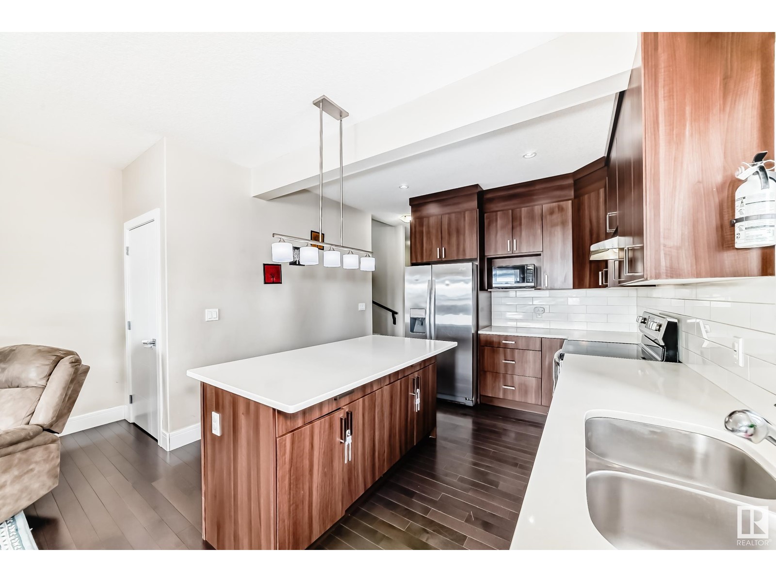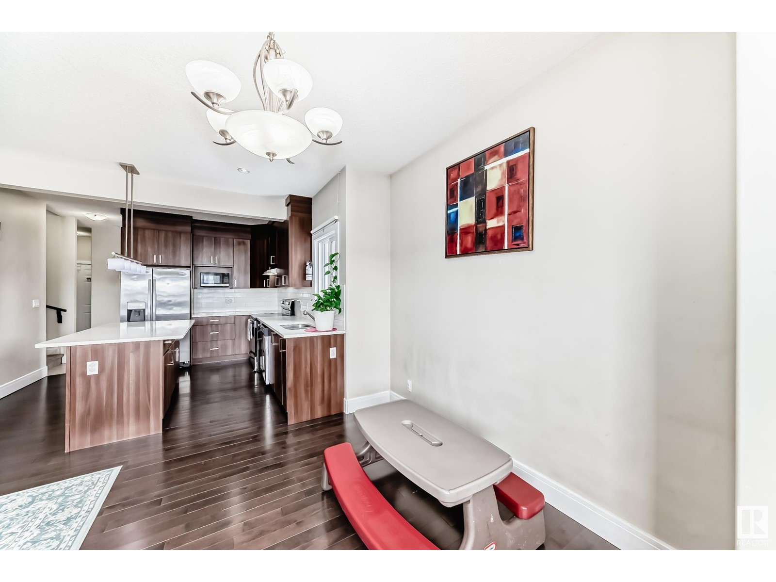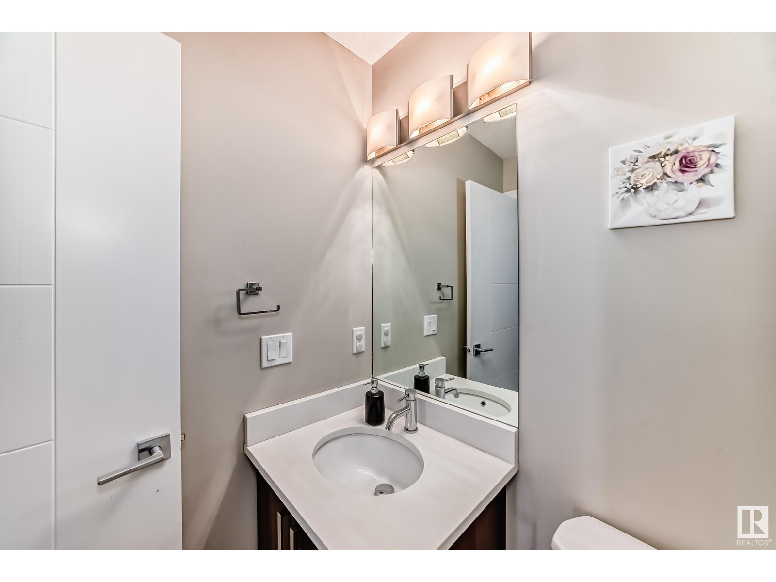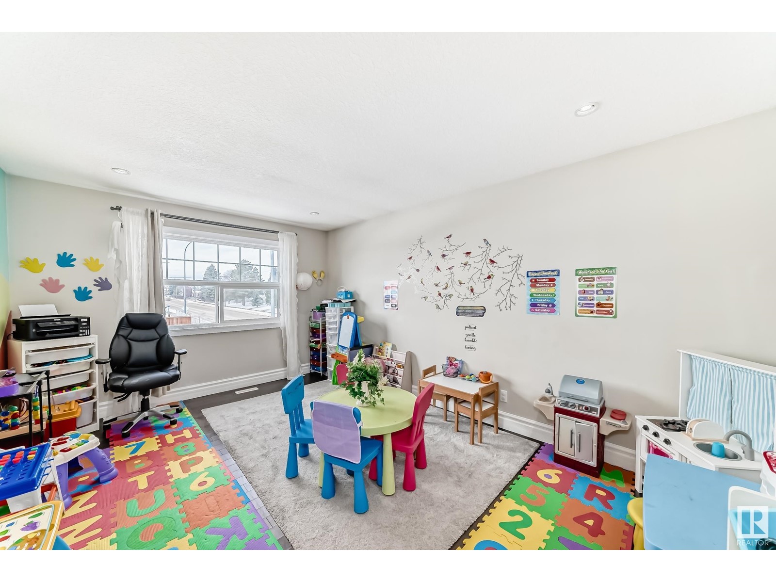4911 45 St Beaumont, Alberta T4X 2B2
$449,900
This modern half duplex in Beaumont offers a perfect blend of style, comfort, and convenience. With 3 spacious bedrooms and 2.5 bathrooms, the home features open living areas, including a cozy living/dining space with a tile fireplace, and a large kitchen equipped with an island and stainless steel appliances – ideal for entertaining. Upstairs, the generous primary bedroom boasts a walk-in closet and a luxurious ensuite with a soaking tub and separate shower. Two additional bedrooms share a well-appointed 4-piece bathroom. The fully fenced backyard, complete with a deck, is perfect for outdoor relaxation. A single attached garage provides convenience and extra storage, while the unfinished basement offers endless potential for customization. Situated in a family-friendly cul-de-sac, close to parks, schools, and shopping, this home is ready to provide both comfort and a great opportunity for your future. (id:61585)
Property Details
| MLS® Number | E4429261 |
| Property Type | Single Family |
| Neigbourhood | Beau Meadow |
| Amenities Near By | Airport, Golf Course, Playground, Schools, Shopping |
| Features | Cul-de-sac, Flat Site, Closet Organizers, No Animal Home, No Smoking Home, Level |
| Structure | Deck |
Building
| Bathroom Total | 3 |
| Bedrooms Total | 3 |
| Amenities | Ceiling - 9ft |
| Appliances | Dishwasher, Dryer, Garage Door Opener Remote(s), Garage Door Opener, Hood Fan, Refrigerator, Stove, Washer, Window Coverings |
| Basement Development | Unfinished |
| Basement Type | Full (unfinished) |
| Constructed Date | 2016 |
| Construction Style Attachment | Semi-detached |
| Fire Protection | Smoke Detectors |
| Fireplace Fuel | Gas |
| Fireplace Present | Yes |
| Fireplace Type | Unknown |
| Half Bath Total | 1 |
| Heating Type | Forced Air |
| Stories Total | 2 |
| Size Interior | 1,660 Ft2 |
| Type | Duplex |
Parking
| Attached Garage |
Land
| Acreage | No |
| Fence Type | Fence |
| Land Amenities | Airport, Golf Course, Playground, Schools, Shopping |
| Size Irregular | 298.22 |
| Size Total | 298.22 M2 |
| Size Total Text | 298.22 M2 |
Rooms
| Level | Type | Length | Width | Dimensions |
|---|---|---|---|---|
| Main Level | Living Room | 4.75 × 5.05 | ||
| Main Level | Dining Room | 2.73 × 2.01 | ||
| Main Level | Kitchen | 2.48 × 3.95 | ||
| Upper Level | Primary Bedroom | 4.75 × 4.12 | ||
| Upper Level | Bedroom 2 | 2.65 × 2.65 | ||
| Upper Level | Bedroom 3 | 2.65 × 2.94 | ||
| Upper Level | Bonus Room | 3.41 × 4.81 | ||
| Upper Level | Laundry Room | 1.73 × 0.97 |
Contact Us
Contact us for more information
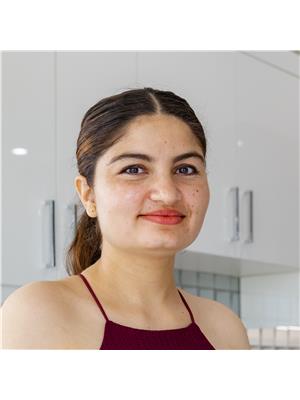
Rupinder Kaur
Associate
rupinderkaur.exprealty.com/
www.facebook.com/profile.php?id=100066986348296
www.linkedin.com/in/rupinder-kaur-hundal-53013a241/
www.instagram.com/rupinder_kaur_realtor_/
www.youtube.com/channel/UCS8gLdDvtgvVRY5Zo
1400-10665 Jasper Ave Nw
Edmonton, Alberta T5J 3S9
(403) 262-7653


