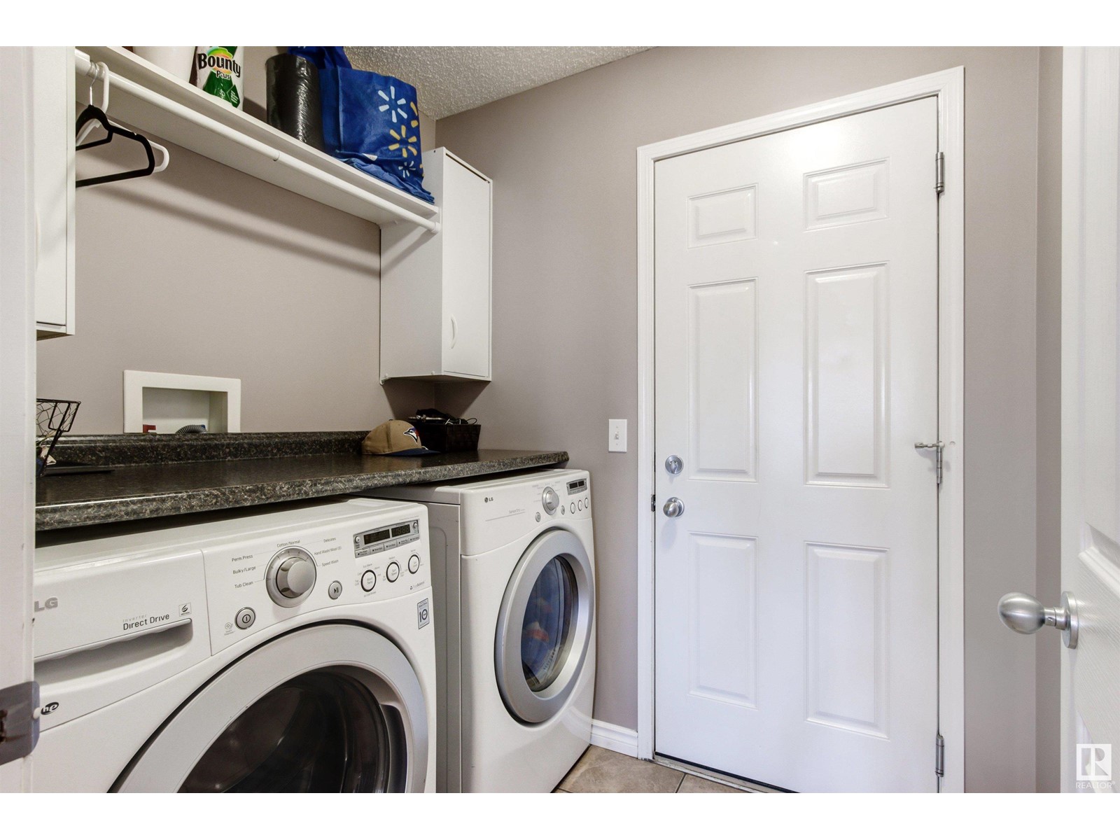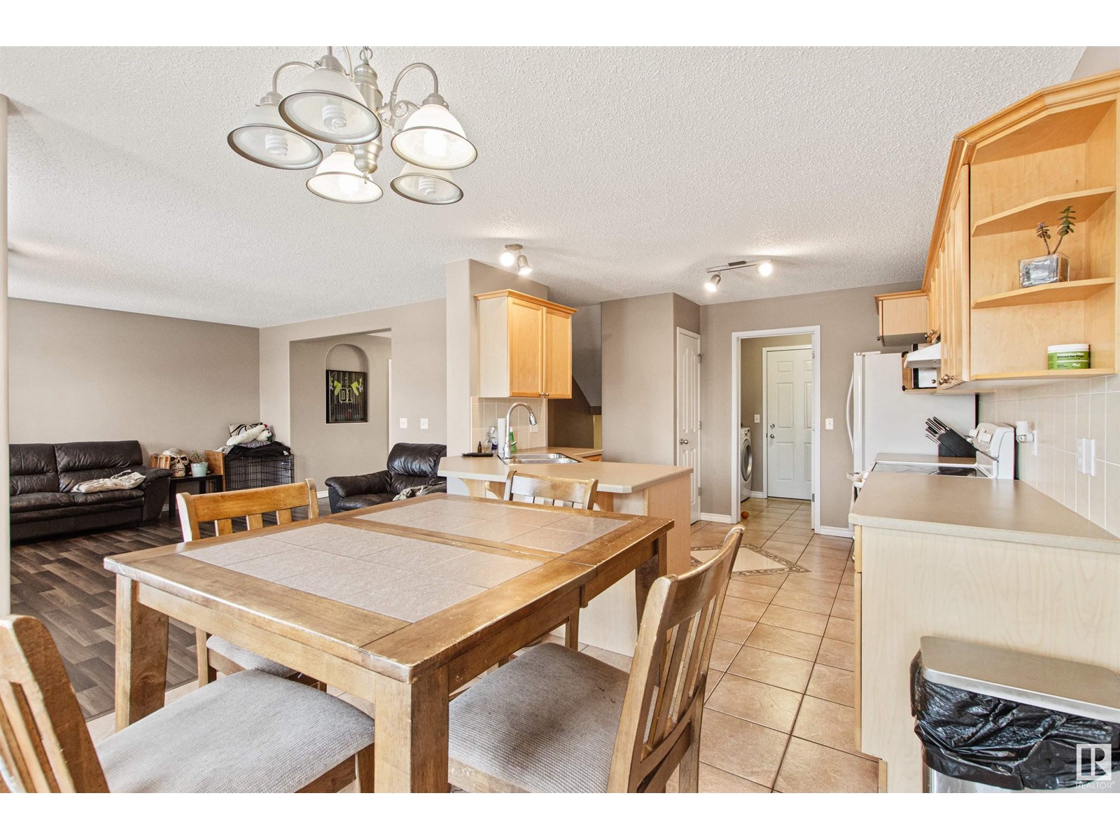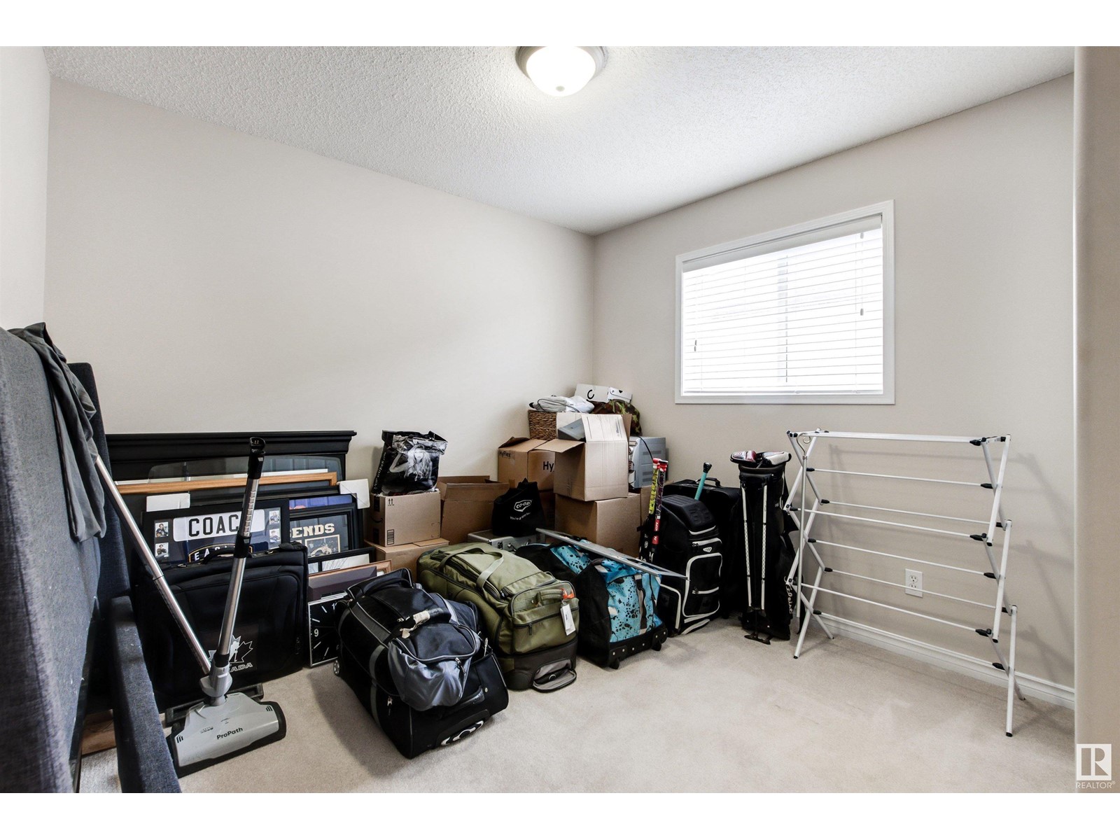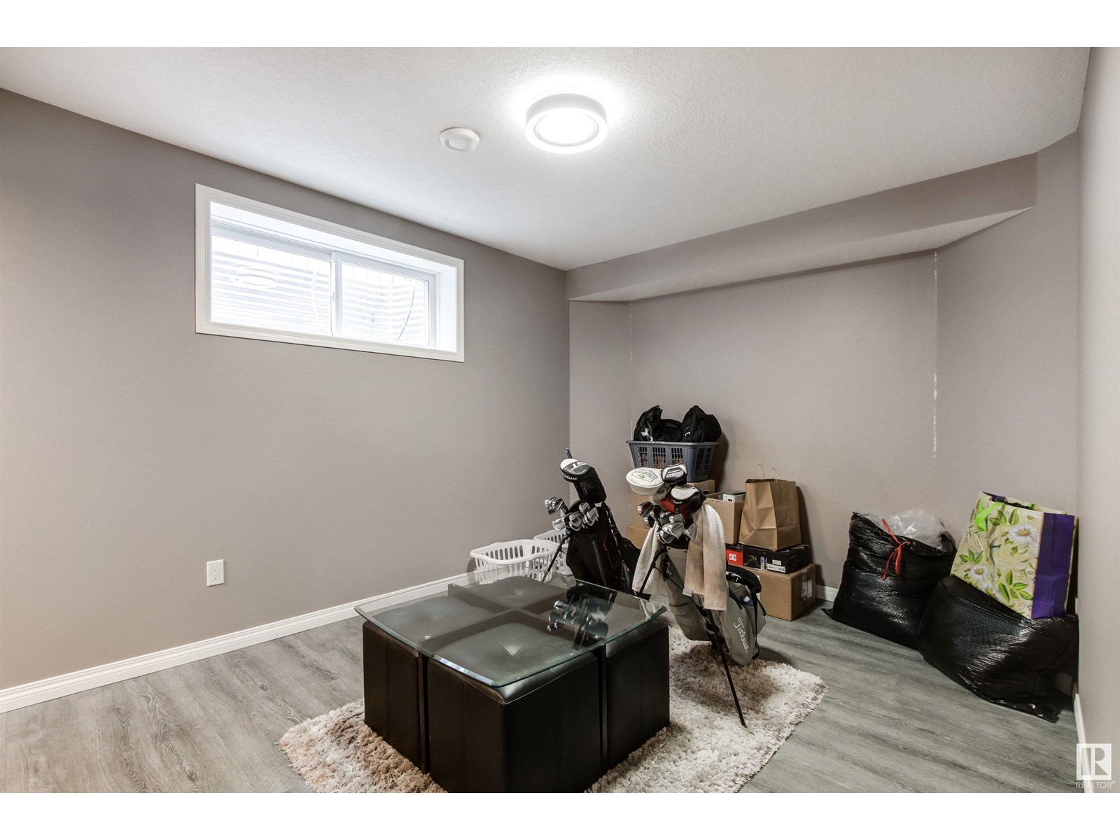1113 Westerra Wy Stony Plain, Alberta T7Z 2Y9
$489,900
Welcome to Westerra – A Wonderful Family Community! Nestled in the heart of a vibrant, family-friendly neighbourhood, this beautifully maintained 3+1 bedroom home offers the perfect setting to raise a family. Step into a bright and inviting kitchen with Maple cabinets and a charming dining area accented by a stylish mosaic tile design. The cozy living room boasts a gas fireplace, creating a warm and welcoming atmosphere. Upstairs, a spacious bonus room with vaulted ceilings provides the perfect retreat for relaxation. The primary bedroom includes a his/her closets, 4-piece ensuite, two additional bedrooms. Main floor laundry with front-load washer and dryer adds convenience. The fully finished basement offers extra living space with an additional bedroom, bathroom, and a flex room, ideal for a home office, gym, or playroom.Outside, enjoy a fully fenced yard, perfect for kids and pets Located close to schools, playgrounds, and a golf course. (id:61585)
Property Details
| MLS® Number | E4429238 |
| Property Type | Single Family |
| Neigbourhood | Westerra |
| Amenities Near By | Golf Course, Playground, Schools |
| Features | No Smoking Home |
| Structure | Deck |
Building
| Bathroom Total | 4 |
| Bedrooms Total | 4 |
| Appliances | Dishwasher, Dryer, Garage Door Opener, Microwave, Refrigerator, Stove, Washer |
| Basement Development | Finished |
| Basement Type | Full (finished) |
| Constructed Date | 2005 |
| Construction Style Attachment | Detached |
| Cooling Type | Central Air Conditioning |
| Fireplace Fuel | Gas |
| Fireplace Present | Yes |
| Fireplace Type | Unknown |
| Half Bath Total | 1 |
| Heating Type | Forced Air |
| Stories Total | 2 |
| Size Interior | 1,793 Ft2 |
| Type | House |
Parking
| Attached Garage |
Land
| Acreage | No |
| Fence Type | Fence |
| Land Amenities | Golf Course, Playground, Schools |
| Size Irregular | 392.05 |
| Size Total | 392.05 M2 |
| Size Total Text | 392.05 M2 |
Rooms
| Level | Type | Length | Width | Dimensions |
|---|---|---|---|---|
| Basement | Family Room | 4.79 m | 4.72 m | 4.79 m x 4.72 m |
| Basement | Bedroom 4 | 3.01 m | 4.23 m | 3.01 m x 4.23 m |
| Main Level | Living Room | 4.85 m | 3.83 m | 4.85 m x 3.83 m |
| Main Level | Dining Room | 3.34 m | 2.48 m | 3.34 m x 2.48 m |
| Main Level | Kitchen | 3.33 m | 3.84 m | 3.33 m x 3.84 m |
| Upper Level | Primary Bedroom | 4.73 m | 3.71 m | 4.73 m x 3.71 m |
| Upper Level | Bedroom 2 | 3.08 m | 3.57 m | 3.08 m x 3.57 m |
| Upper Level | Bedroom 3 | 2.85 m | 3.72 m | 2.85 m x 3.72 m |
| Upper Level | Bonus Room | 6.04 m | 4.11 m | 6.04 m x 4.11 m |
Contact Us
Contact us for more information
Bonnie L. Campbell
Associate
(780) 962-8998
www.superproperties.ca/
202 Main Street
Spruce Grove, Alberta T7X 0G2
(780) 962-4950
(780) 431-5624






















































