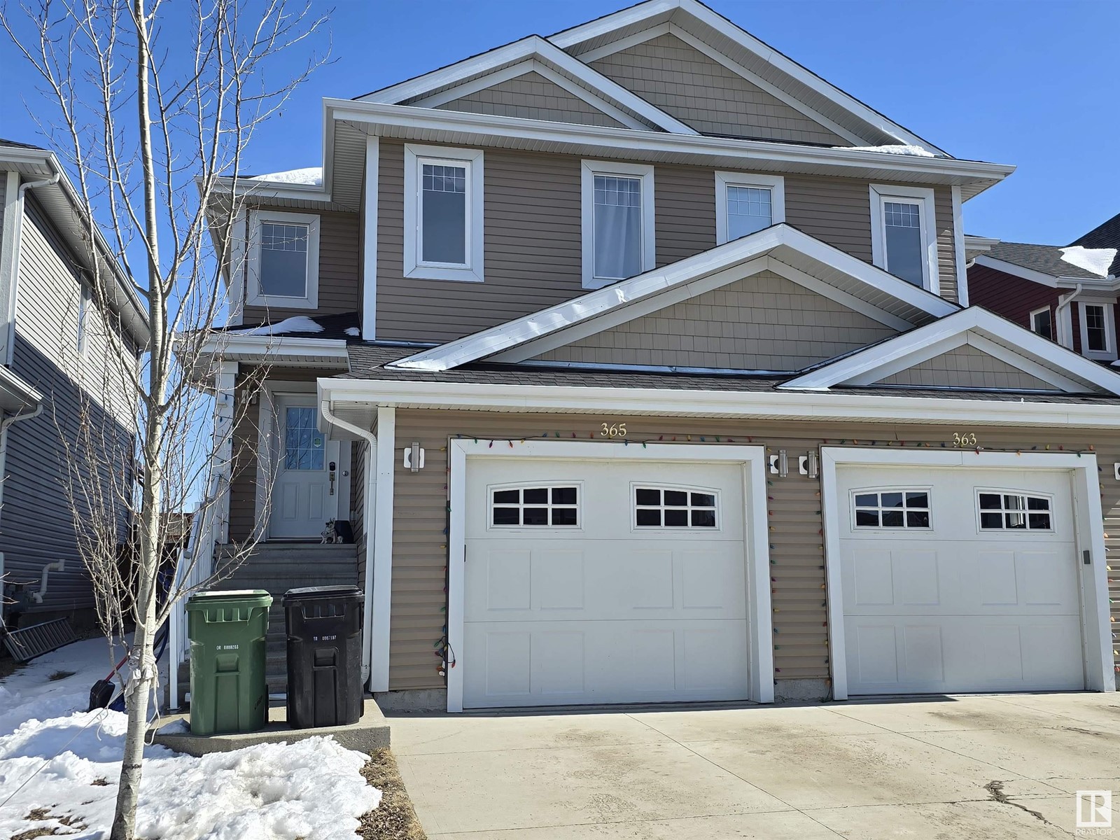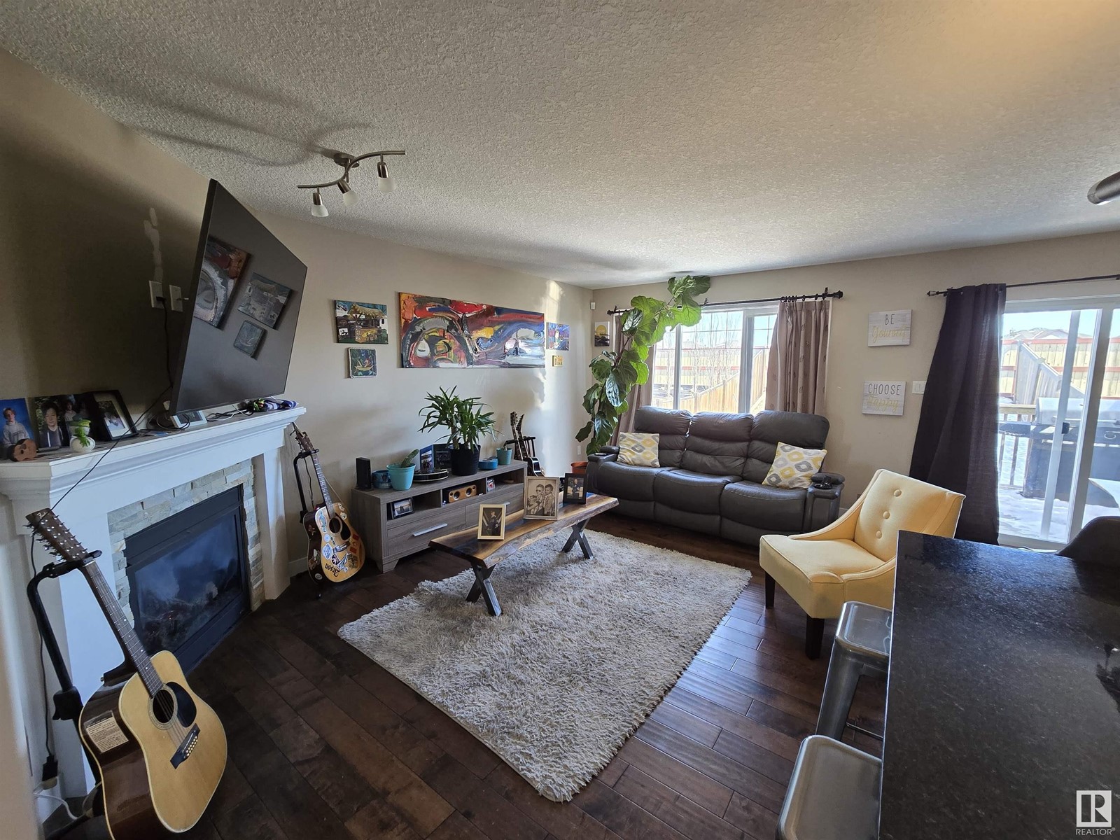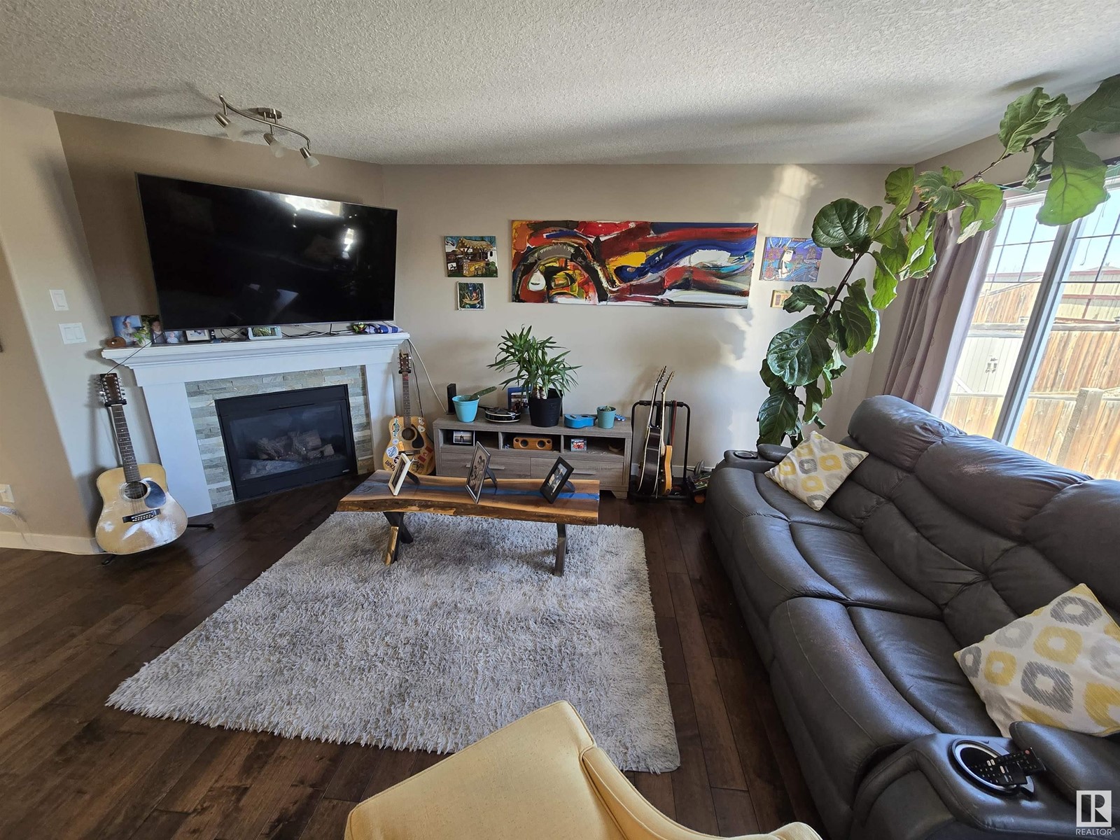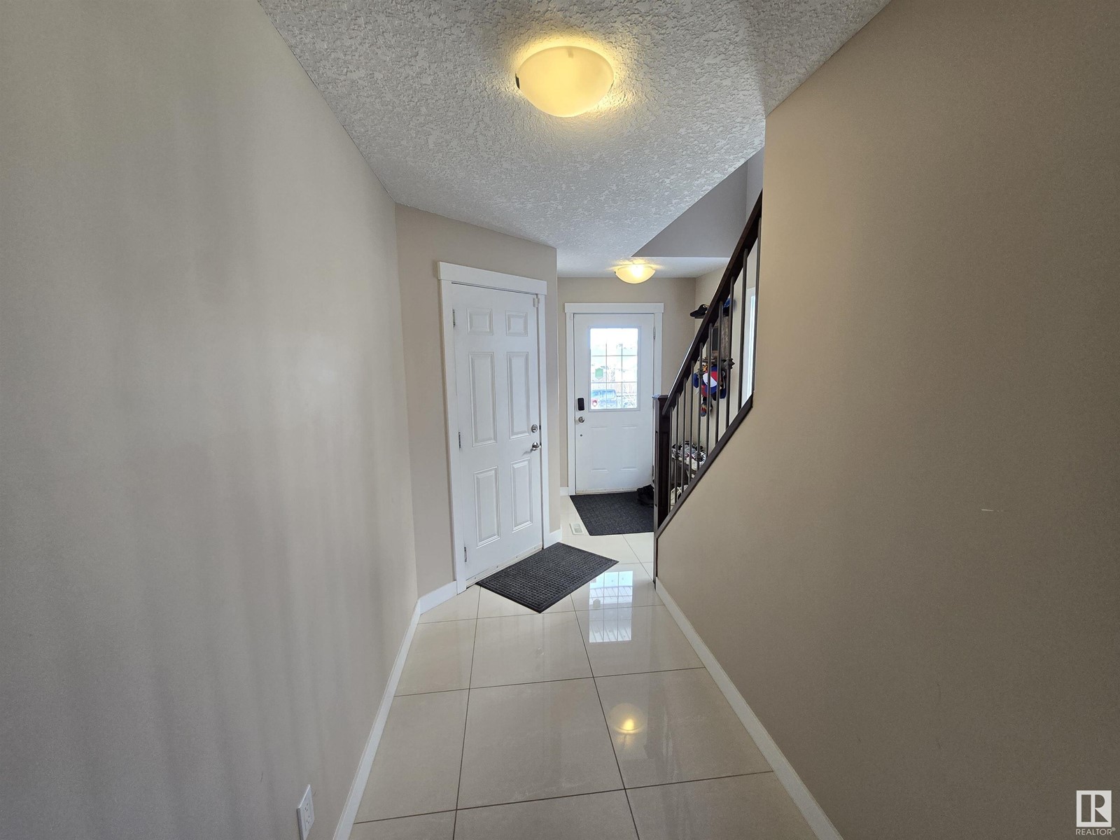365 Simmonds Wy Leduc, Alberta T9E 0T9
$399,000
WOW! Gorgeous 2 Story, original owner, & extremely well-taken-care-of! With a Double-Tandem style garage! Over 1644sq ft, open floor plan with spacious living room, a stunning modern kitchen with granite counter tops, plus large eating/dining area and huge walk in corner pantry! Beautiful hardwood flooring, plus 24x24 porcelain tiles, an eating/breakfast bar & 2pc powder room finish off main level. Upper level you will find a very large master bedroom with full ensuite, to include a deep soaker tub (granite counters in bathrooms as well), 2 more generously sized bedrooms, a bonus area (for playroom, office or tv space), another 4pc bathroom, plus UPPER laundry! Come check out this beautiful home, located in Southfork, walking distance to park, lake, school! I hear there are AMAZING neighbors! (id:61585)
Property Details
| MLS® Number | E4429199 |
| Property Type | Single Family |
| Neigbourhood | Southfork |
| Amenities Near By | Airport, Golf Course, Playground, Schools |
| Structure | Deck |
Building
| Bathroom Total | 3 |
| Bedrooms Total | 3 |
| Appliances | Dishwasher, Dryer, Microwave Range Hood Combo, Refrigerator, Stove, Washer, Window Coverings |
| Basement Development | Unfinished |
| Basement Type | Full (unfinished) |
| Constructed Date | 2015 |
| Construction Style Attachment | Semi-detached |
| Fireplace Fuel | Gas |
| Fireplace Present | Yes |
| Fireplace Type | Unknown |
| Half Bath Total | 1 |
| Heating Type | Forced Air |
| Stories Total | 2 |
| Size Interior | 1,645 Ft2 |
| Type | Duplex |
Parking
| Attached Garage | |
| See Remarks |
Land
| Acreage | No |
| Fence Type | Fence |
| Land Amenities | Airport, Golf Course, Playground, Schools |
| Size Irregular | 309.18 |
| Size Total | 309.18 M2 |
| Size Total Text | 309.18 M2 |
Rooms
| Level | Type | Length | Width | Dimensions |
|---|---|---|---|---|
| Main Level | Living Room | 5.07 m | 3.64 m | 5.07 m x 3.64 m |
| Main Level | Dining Room | 3.01 m | 2.18 m | 3.01 m x 2.18 m |
| Main Level | Kitchen | 3.6 m | 3.04 m | 3.6 m x 3.04 m |
| Upper Level | Primary Bedroom | 4.51 m | 4.04 m | 4.51 m x 4.04 m |
| Upper Level | Bedroom 2 | 3.73 m | 2.87 m | 3.73 m x 2.87 m |
| Upper Level | Bedroom 3 | 3.02 m | 2.91 m | 3.02 m x 2.91 m |
| Upper Level | Bonus Room | 3.22 m | 2.52 m | 3.22 m x 2.52 m |
| Upper Level | Laundry Room | 1.69 m | 1.63 m | 1.69 m x 1.63 m |
Contact Us
Contact us for more information
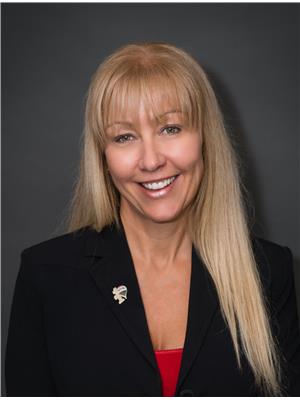
Terri L. Drynan
Manager
(780) 986-5636
www.terridrynan.com/
www.facebook.com/terri.drynan
instagram.com/terridrynan/
youtube.com/@terridrynan8063
201-5306 50 St
Leduc, Alberta T9E 6Z6
(780) 986-2900
