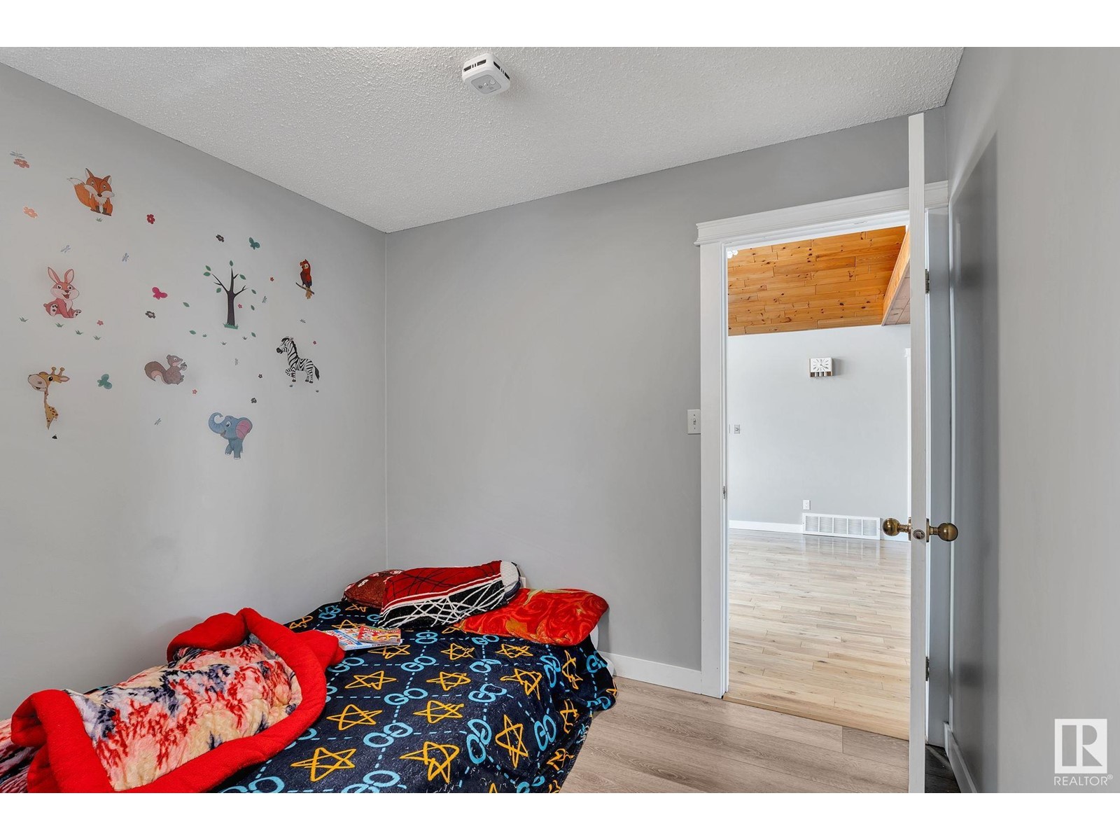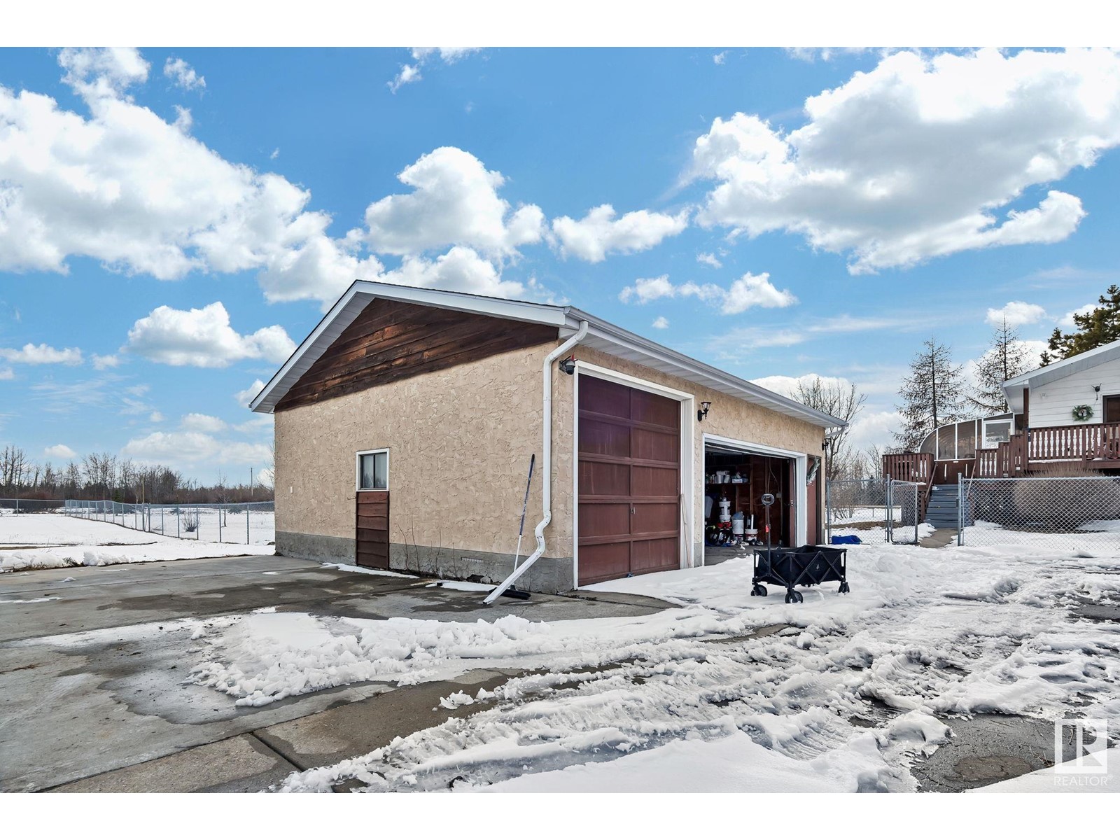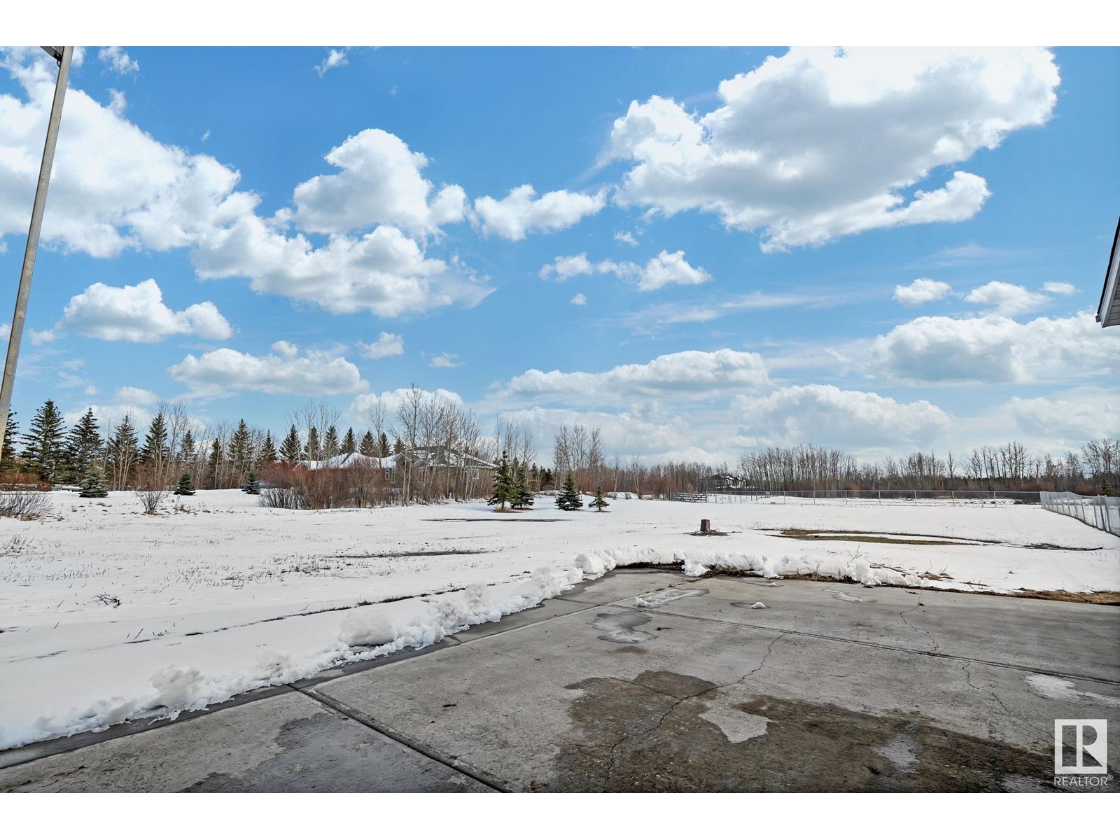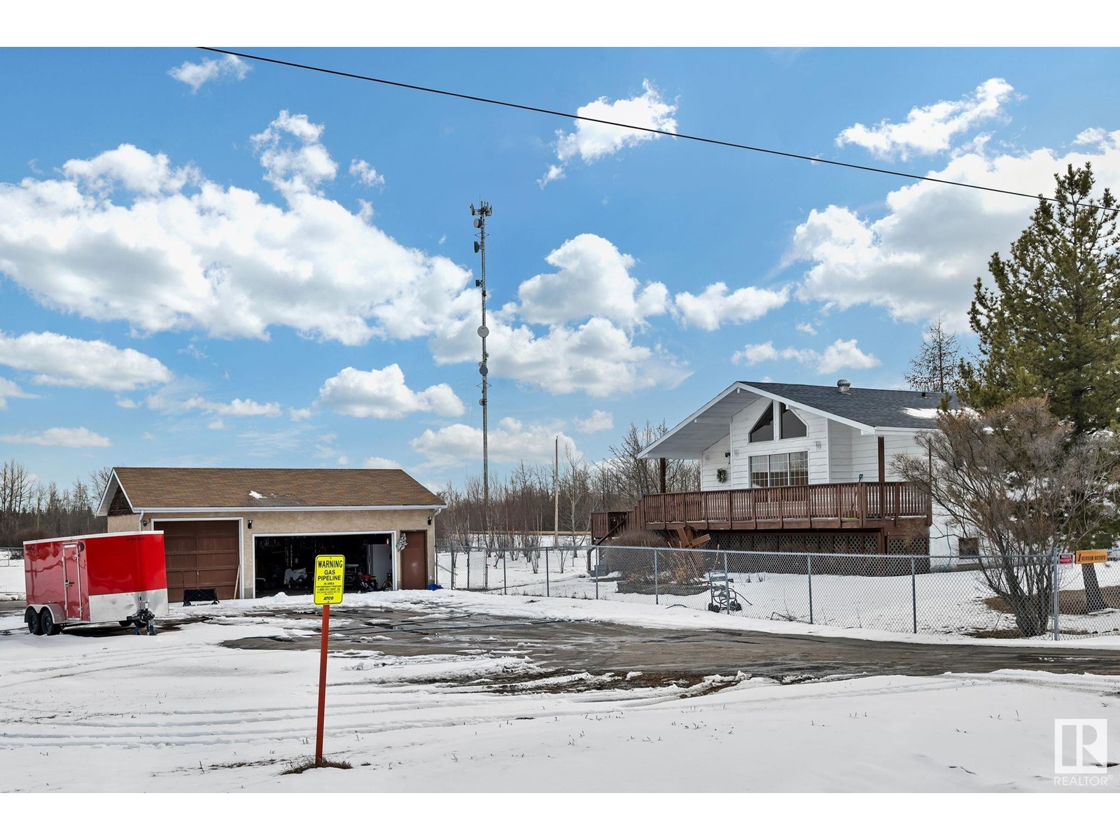#1 52449 Rge Road 222 Rural Strathcona County, Alberta T8E 2G6
$630,000
almost 2000 sf of living space this Newly extensively renovated, immaculate, bright Airconditioned Raised Bungalow is 5 minutes drive to Sherwood Park and Ardrossan, 14 minutes to Tamarack. House has been extensively renovated with new roof, flooring, paint, Trim, Doors, Windows, Plumbing, wiring, Lighting, Furnace, and a Water Conditioning system, New Well Motor + Well water storage tank, New Washer, Dryer, extra Water softener, new Fridge, new Stove, new Microwave, new Chandelier. Also City water line in the subdivision. House is offering 3 bedrooms, one washroom, living, dining and a sun room upstairs and one bedroom, Laundry, family room downstairs, 3 Car detached Garage ad an old 2 Car garage as storage. (id:61585)
Property Details
| MLS® Number | E4429271 |
| Property Type | Single Family |
| Neigbourhood | Garden Estates |
| Features | Corner Site, Level |
Building
| Bathroom Total | 2 |
| Bedrooms Total | 4 |
| Appliances | Dishwasher, Dryer, Fan, Garage Door Opener Remote(s), Garage Door Opener, Microwave Range Hood Combo, Refrigerator, Stove, Washer, Window Coverings, See Remarks |
| Architectural Style | Raised Bungalow |
| Basement Development | Finished |
| Basement Type | Full (finished) |
| Constructed Date | 1986 |
| Construction Style Attachment | Detached |
| Cooling Type | Central Air Conditioning |
| Heating Type | Forced Air |
| Stories Total | 1 |
| Size Interior | 1,023 Ft2 |
| Type | House |
Parking
| Detached Garage |
Land
| Acreage | Yes |
| Fence Type | Fence |
| Size Irregular | 3.58 |
| Size Total | 3.58 Ac |
| Size Total Text | 3.58 Ac |
Rooms
| Level | Type | Length | Width | Dimensions |
|---|---|---|---|---|
| Basement | Family Room | Measurements not available | ||
| Basement | Bedroom 4 | 3.75 m | 3.32 m | 3.75 m x 3.32 m |
| Basement | Recreation Room | 8.79 m | 3.21 m | 8.79 m x 3.21 m |
| Basement | Hobby Room | 3.18 m | 3.12 m | 3.18 m x 3.12 m |
| Main Level | Living Room | 4.39 m | 5.18 m | 4.39 m x 5.18 m |
| Main Level | Dining Room | Measurements not available | ||
| Main Level | Kitchen | 4.39 m | 3.86 m | 4.39 m x 3.86 m |
| Main Level | Primary Bedroom | 3.6 m | 2.86 m | 3.6 m x 2.86 m |
| Main Level | Bedroom 2 | 2.87 m | 2.84 m | 2.87 m x 2.84 m |
| Main Level | Bedroom 3 | 2.93 m | 2.87 m | 2.93 m x 2.87 m |
Contact Us
Contact us for more information

Raj K. Sharma
Associate
(780) 431-1600
www.rsharmarealestate.com/
www.facebook.com/pg/Raj-Sharma-Royal-LePage-Summit-346852662319446/services/
301-2627 Ellwood Dr Sw
Edmonton, Alberta T6X 0P7
(780) 431-1900
(780) 431-1600































































