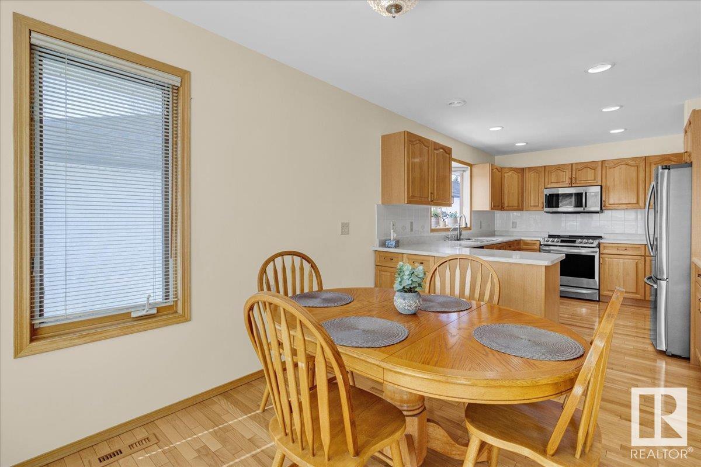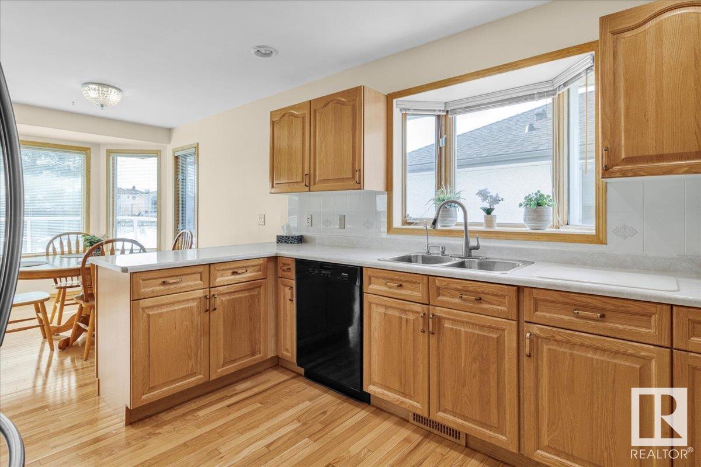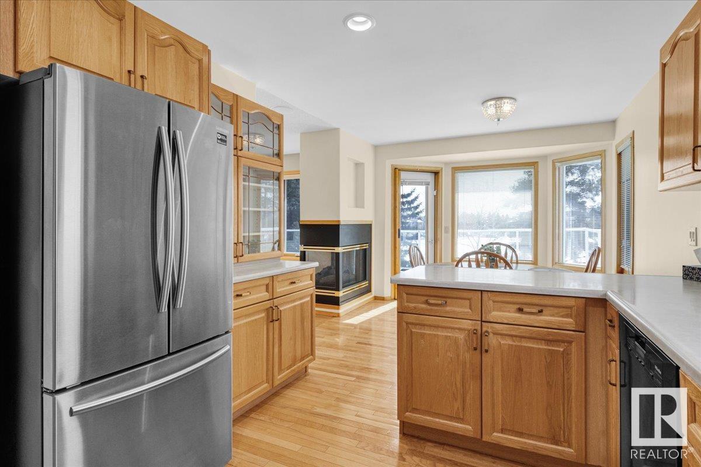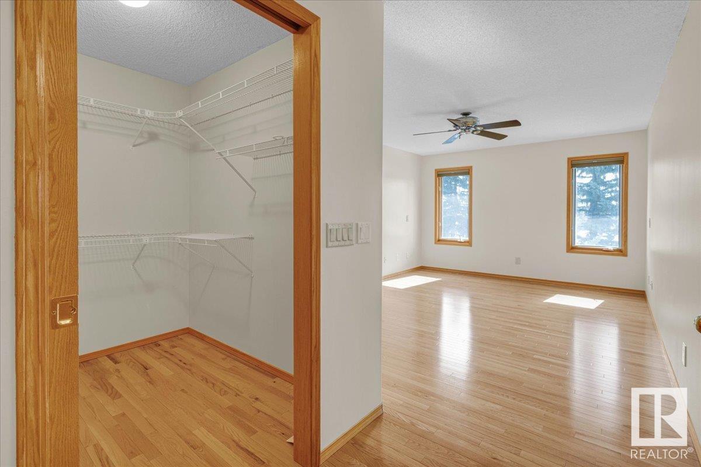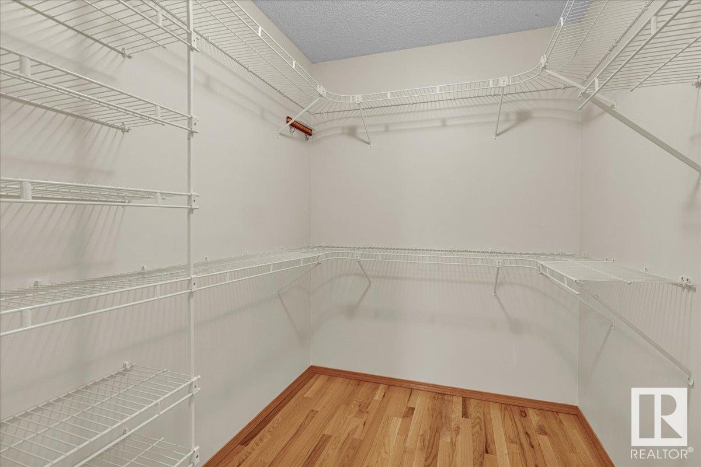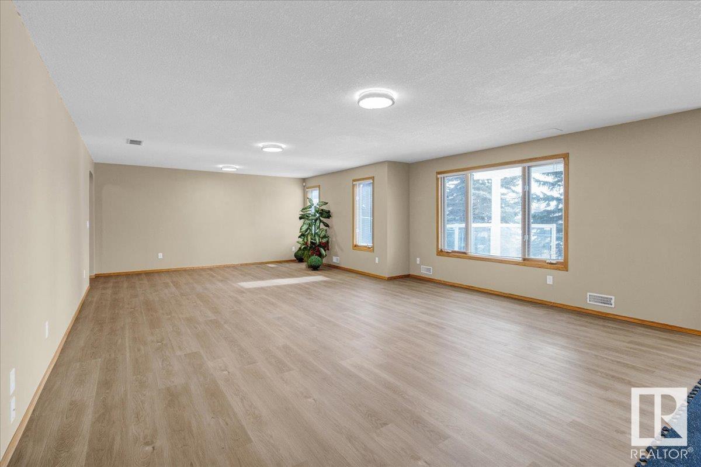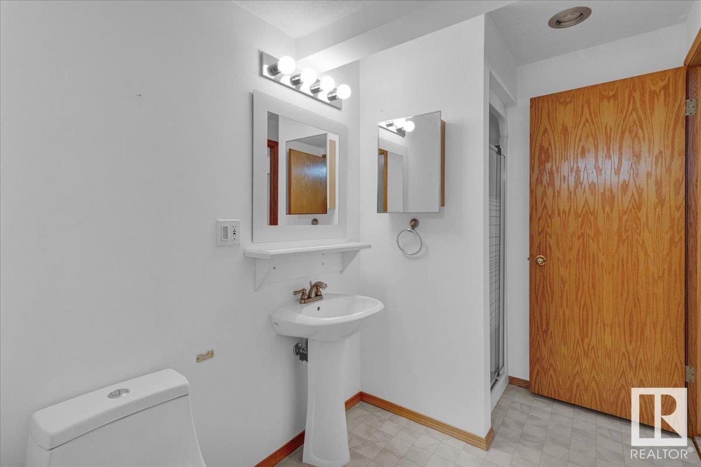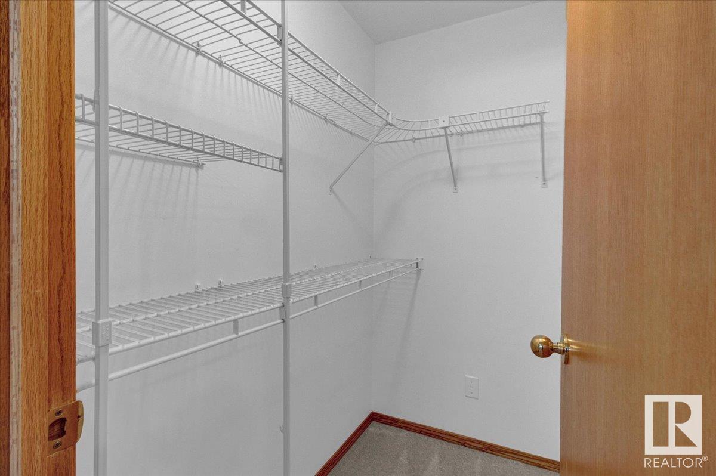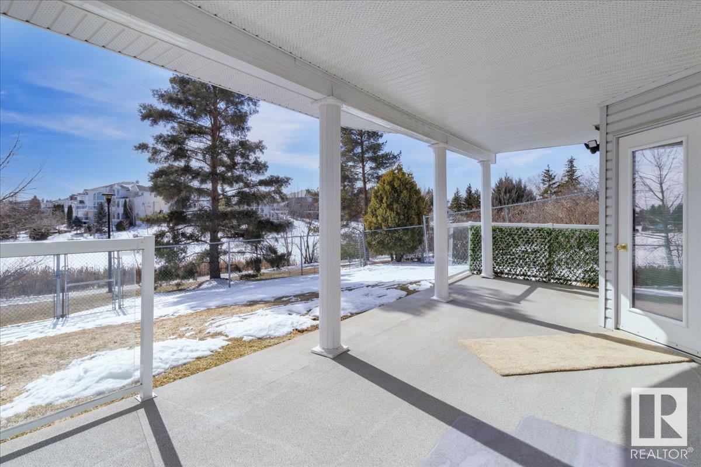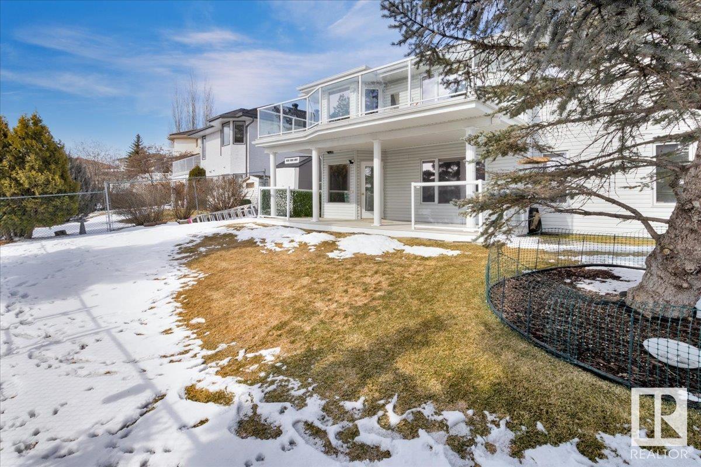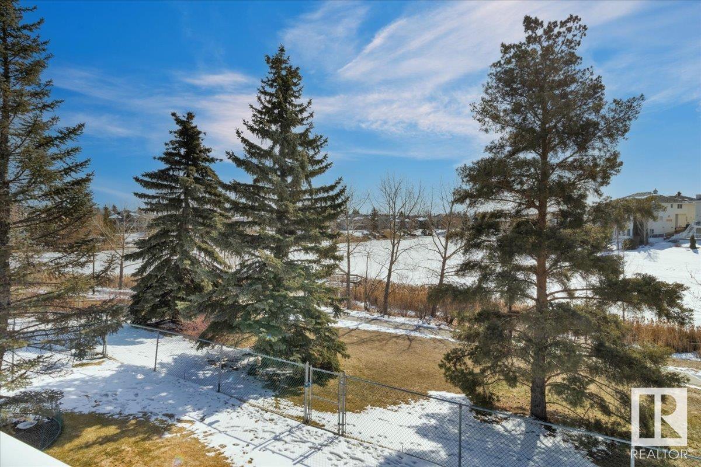547 Twin Brooks Bay Ba Nw Nw Edmonton, Alberta T6J 6X3
$825,000
Discover a rare opportunity to live at the lake in the city! Nestled at the end of a quiet cul-de-sac, this walkout bungalow offers breathtaking Twin Brooks Lake views and a southeast-facing backyard for sun-soaked mornings. With two expansive decks, you can take in the peaceful surroundings from multiple vantage points. Inside, the main floor features two bedrooms, including a primary suite with a walk-in closet and a 4-piece jacuzzi ensuite. The bright living and dining area overlook the water, ready for your personal updates. The spacious living room boasts a three-sided fireplace, perfect for cozy evenings. A main floor laundry room, walk-in pantry, and additional 3-piece bath add to the convenience. The walkout basement offers a large recreation room, perfect for entertaining, along with an additional bedroom, 3-piece bath, and ample storage. The home is equipped with an underground irrigation system and a heated garage for year-round comfort. (id:61585)
Property Details
| MLS® Number | E4429296 |
| Property Type | Single Family |
| Neigbourhood | Twin Brooks |
| Amenities Near By | Schools |
| Features | Cul-de-sac, Private Setting, See Remarks |
| Structure | Deck, Patio(s) |
| View Type | Lake View |
Building
| Bathroom Total | 3 |
| Bedrooms Total | 3 |
| Appliances | Dishwasher, Dryer, Garage Door Opener Remote(s), Garage Door Opener, Microwave Range Hood Combo, Oven - Built-in, Refrigerator, Storage Shed, Stove, Washer, Water Softener, Window Coverings, See Remarks |
| Architectural Style | Bungalow |
| Basement Development | Finished |
| Basement Features | Walk Out |
| Basement Type | Full (finished) |
| Constructed Date | 1993 |
| Construction Style Attachment | Detached |
| Fireplace Fuel | Gas |
| Fireplace Present | Yes |
| Fireplace Type | Unknown |
| Heating Type | Forced Air |
| Stories Total | 1 |
| Size Interior | 1,520 Ft2 |
| Type | House |
Parking
| Attached Garage |
Land
| Acreage | No |
| Fence Type | Fence |
| Land Amenities | Schools |
| Size Irregular | 547.25 |
| Size Total | 547.25 M2 |
| Size Total Text | 547.25 M2 |
Rooms
| Level | Type | Length | Width | Dimensions |
|---|---|---|---|---|
| Basement | Family Room | Measurements not available | ||
| Basement | Bedroom 3 | Measurements not available | ||
| Main Level | Living Room | 4.38 m | 5.41 m | 4.38 m x 5.41 m |
| Main Level | Dining Room | 3.2 m | 3.56 m | 3.2 m x 3.56 m |
| Main Level | Kitchen | 3.14 m | 3.82 m | 3.14 m x 3.82 m |
| Main Level | Primary Bedroom | 4.86 m | 3.64 m | 4.86 m x 3.64 m |
| Main Level | Bedroom 2 | 3.31 m | 4.24 m | 3.31 m x 4.24 m |
| Main Level | Laundry Room | 3.33 m | 2.99 m | 3.33 m x 2.99 m |
Contact Us
Contact us for more information

Ling Duan
Associate
Suite 133, 3 - 11 Bellerose Dr
St Albert, Alberta T8N 5C9
(780) 268-4888
















