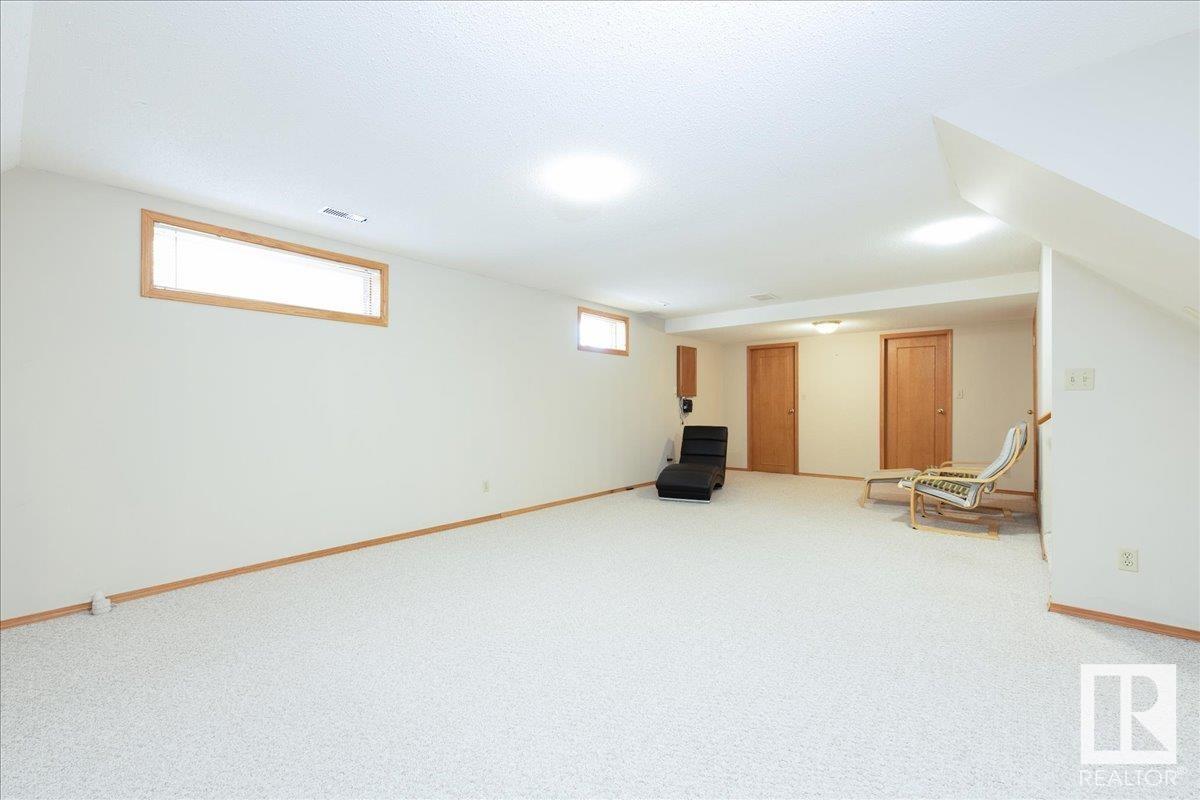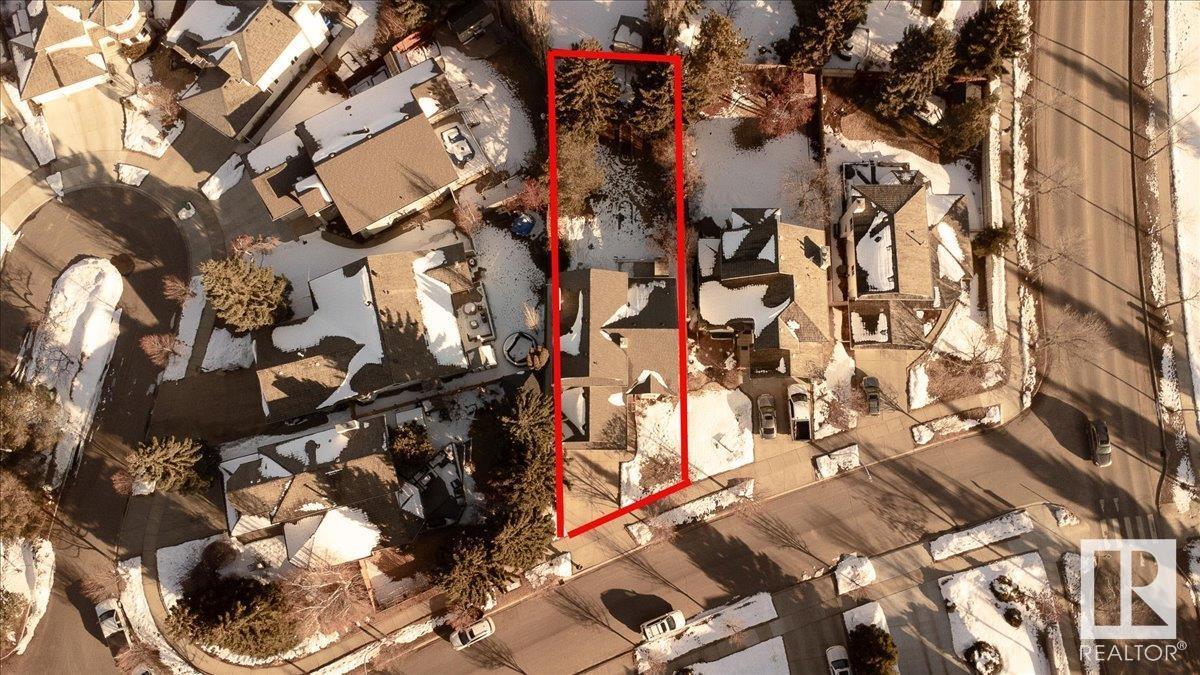20 Emery Co St. Albert, Alberta T8N 5T3
$559,900
Located in a quiet cul-de-sac in Erin Ridge, this stunning 4-bedroom side split with a double attached heated garage offers over 2,640 sq.ft. of living space and a HUGE park-like yard. The open floor plan features vaulted ceilings and a living room that flows into the formal dining area. The chef's kitchen boasts granite countertops, a tile backsplash, center island with pendant lighting, and stainless steel appliances. The dinette offers access to the back deck, perfect for outdoor relaxation. A cozy family room with a brick-faced fireplace, a bedroom, 3-piece bath, laundry, and garage access are on the lower level. Upstairs, the master suite includes a walk-in closet and 3-piece ensuite, with two more bedrooms and a 4-piece main bath. The fully developed basement includes a spacious rec room, storage, and crawl space. Enjoy countless hours in the fully fenced backyard, surrounded by mature trees. This home is a true must-see! (id:61585)
Property Details
| MLS® Number | E4429284 |
| Property Type | Single Family |
| Neigbourhood | Erin Ridge |
| Amenities Near By | Public Transit, Schools, Shopping |
| Features | Cul-de-sac, See Remarks |
| Structure | Deck |
Building
| Bathroom Total | 3 |
| Bedrooms Total | 4 |
| Appliances | Dishwasher, Dryer, Garage Door Opener Remote(s), Garage Door Opener, Hood Fan, Microwave, Refrigerator, Stove, Washer, Window Coverings |
| Basement Development | Finished |
| Basement Type | Full (finished) |
| Ceiling Type | Vaulted |
| Constructed Date | 1990 |
| Construction Style Attachment | Detached |
| Fireplace Fuel | Electric |
| Fireplace Present | Yes |
| Fireplace Type | Unknown |
| Heating Type | Forced Air |
| Size Interior | 2,026 Ft2 |
| Type | House |
Parking
| Attached Garage |
Land
| Acreage | No |
| Fence Type | Fence |
| Land Amenities | Public Transit, Schools, Shopping |
Rooms
| Level | Type | Length | Width | Dimensions |
|---|---|---|---|---|
| Basement | Recreation Room | 4.88 m | 8.67 m | 4.88 m x 8.67 m |
| Basement | Storage | 2.92 m | 1.66 m | 2.92 m x 1.66 m |
| Basement | Storage | 1.72 m | 1.68 m | 1.72 m x 1.68 m |
| Lower Level | Family Room | 5.87 m | 4.36 m | 5.87 m x 4.36 m |
| Lower Level | Bedroom 2 | 3.52 m | 3.03 m | 3.52 m x 3.03 m |
| Lower Level | Laundry Room | 2.76 m | 1.88 m | 2.76 m x 1.88 m |
| Main Level | Living Room | 4.38 m | 4.37 m | 4.38 m x 4.37 m |
| Main Level | Dining Room | 5.71 m | 2.86 m | 5.71 m x 2.86 m |
| Main Level | Kitchen | 2.62 m | 4 m | 2.62 m x 4 m |
| Main Level | Breakfast | 2.52 m | 4.9 m | 2.52 m x 4.9 m |
| Upper Level | Primary Bedroom | 3.72 m | 4.43 m | 3.72 m x 4.43 m |
| Upper Level | Bedroom 3 | 2.91 m | 4.07 m | 2.91 m x 4.07 m |
| Upper Level | Bedroom 4 | 2.85 m | 4.06 m | 2.85 m x 4.06 m |
Contact Us
Contact us for more information

Tim Jeong
Associate
(780) 439-7248
www.timjeong.ca/
www.facebook.com/tim.jeong/
2852 Calgary Tr Nw
Edmonton, Alberta T6J 6V7
(780) 485-5005
(780) 432-6513














































