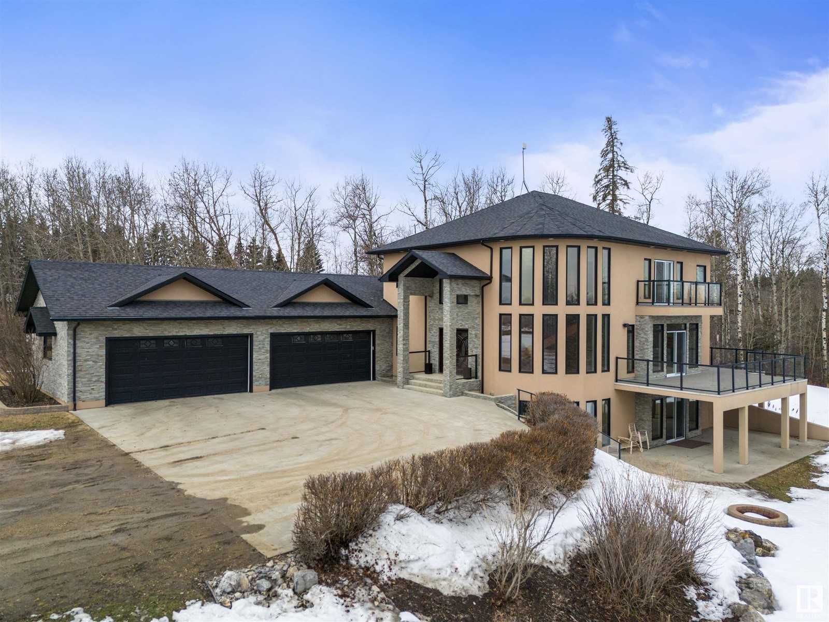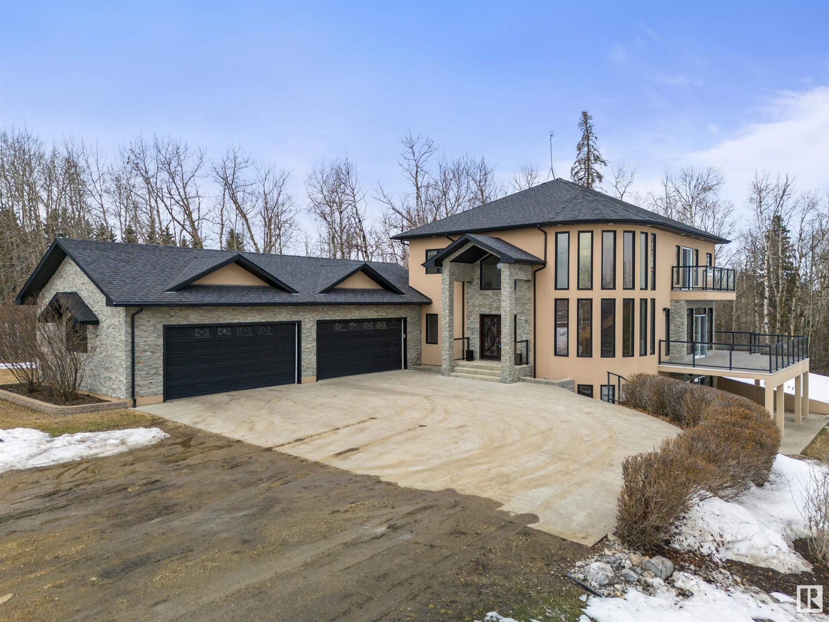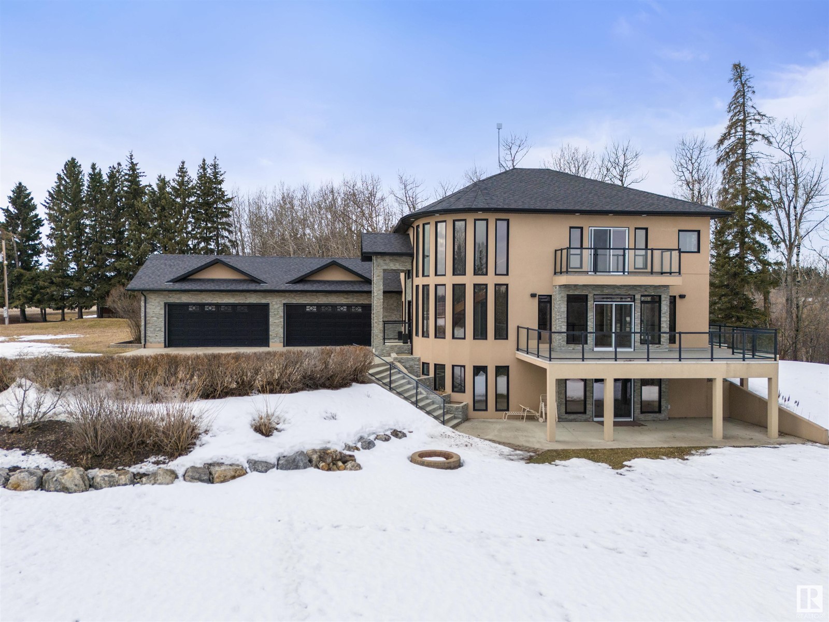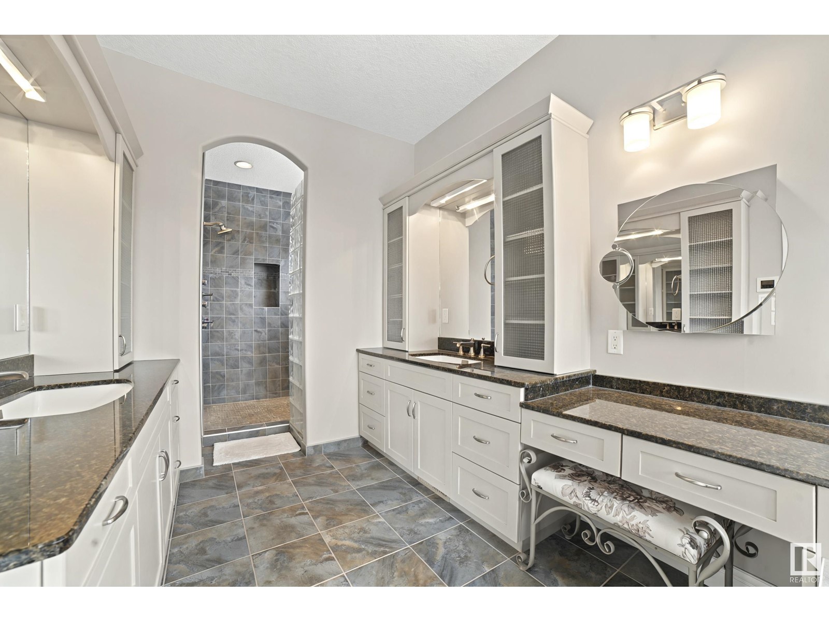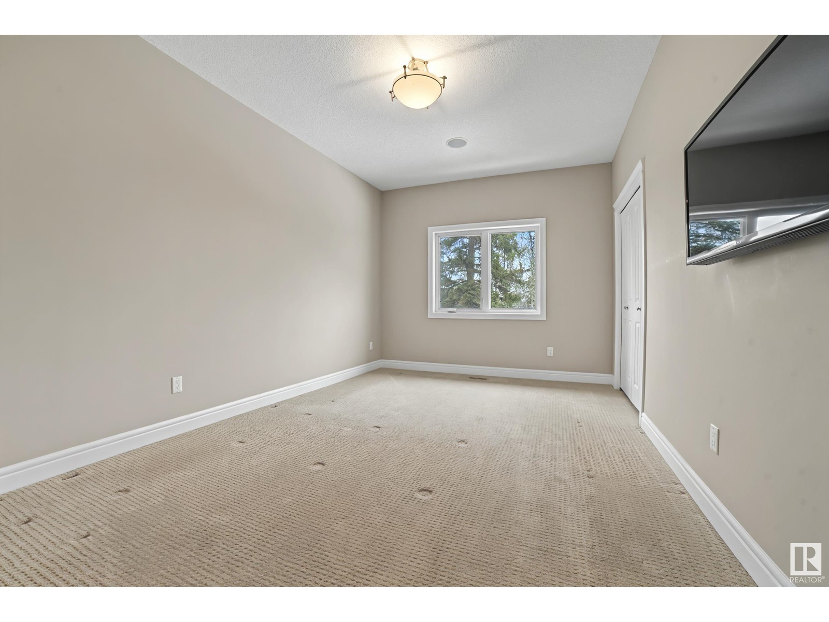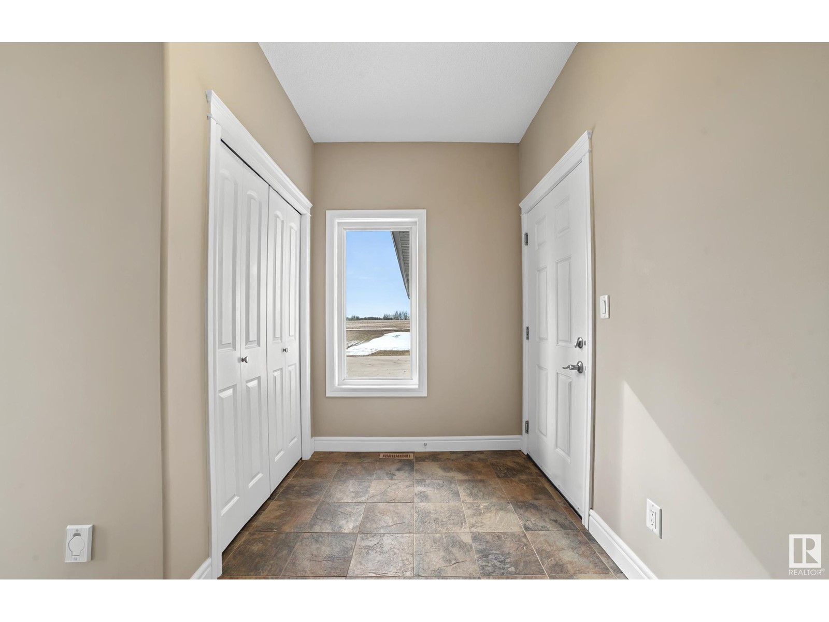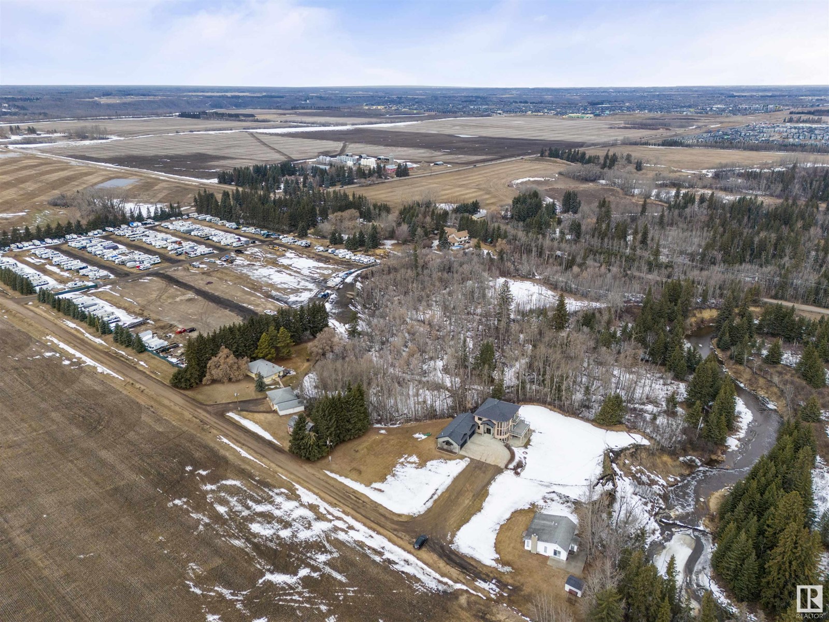16910 44 Av Sw Edmonton, Alberta T6Y 0J2
$1,398,000
City water, agricultural zoning – save on taxes while enjoying a farmhouse lifestyle without compromising the conveniences of city living! Just 5 minutes from Chappelle, this stunning custom-built 2-storey home sits on 1.67 acres overlooking Whitemud Creek Ravine, offering over 3,700 sq ft of finished space and a peaceful, private setting. The spacious foyer with a dramatic curved window wall fills the home with natural light. Upstairs features 3 large bedrooms, 2 full baths, laundry, and a luxurious primary suite with its own deck, walk-in closet, and spa-style 5-pc ensuite. The main floor is open and bright, with a chef’s kitchen boasting granite counters, premium appliances, and a walkthrough pantry. The expansive wrap-around deck provides beautiful ravine views. The fully finished walkout basement includes a rec room with pool table, wet bar, 2 bedrooms, a 4-pc bath, and laundry/utility room. (id:61585)
Property Details
| MLS® Number | E4429371 |
| Property Type | Single Family |
| Neigbourhood | Edmonton South Central |
| Amenities Near By | Airport, Park, Golf Course, Shopping |
| Features | Private Setting, Ravine, No Back Lane, Park/reserve |
| View Type | Ravine View |
Building
| Bathroom Total | 4 |
| Bedrooms Total | 5 |
| Appliances | Dishwasher, Dryer, Garburator, Hood Fan, Oven - Built-in, Microwave, Refrigerator, Washer/dryer Stack-up, Stove, Washer, Window Coverings |
| Basement Development | Finished |
| Basement Features | Walk Out |
| Basement Type | Full (finished) |
| Constructed Date | 2008 |
| Construction Style Attachment | Detached |
| Cooling Type | Central Air Conditioning |
| Fire Protection | Smoke Detectors |
| Half Bath Total | 1 |
| Heating Type | Forced Air, In Floor Heating |
| Stories Total | 2 |
| Size Interior | 2,654 Ft2 |
| Type | House |
Parking
| Heated Garage | |
| Oversize | |
| Parking Pad | |
| Attached Garage |
Land
| Acreage | Yes |
| Land Amenities | Airport, Park, Golf Course, Shopping |
| Size Irregular | 6786.3 |
| Size Total | 6786.3 M2 |
| Size Total Text | 6786.3 M2 |
Rooms
| Level | Type | Length | Width | Dimensions |
|---|---|---|---|---|
| Basement | Bedroom 4 | Measurements not available | ||
| Basement | Bedroom 5 | Measurements not available | ||
| Basement | Recreation Room | Measurements not available | ||
| Basement | Utility Room | Measurements not available | ||
| Main Level | Living Room | Measurements not available | ||
| Main Level | Dining Room | Measurements not available | ||
| Main Level | Kitchen | Measurements not available | ||
| Upper Level | Primary Bedroom | Measurements not available | ||
| Upper Level | Bedroom 2 | Measurements not available | ||
| Upper Level | Bedroom 3 | Measurements not available |
Contact Us
Contact us for more information
. Dilpreet Singh
Associate
1400-10665 Jasper Ave Nw
Edmonton, Alberta T5J 3S9
(403) 262-7653

Karandeep Judge
Associate
1400-10665 Jasper Ave Nw
Edmonton, Alberta T5J 3S9
(403) 262-7653
