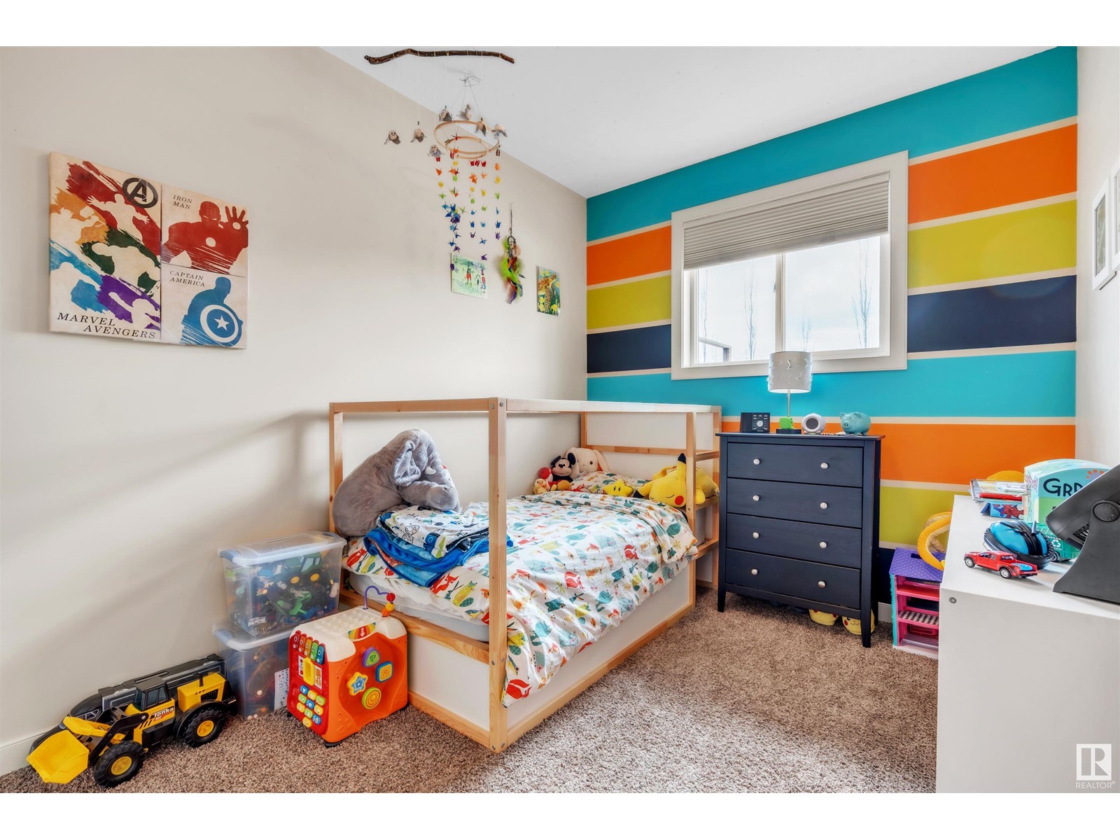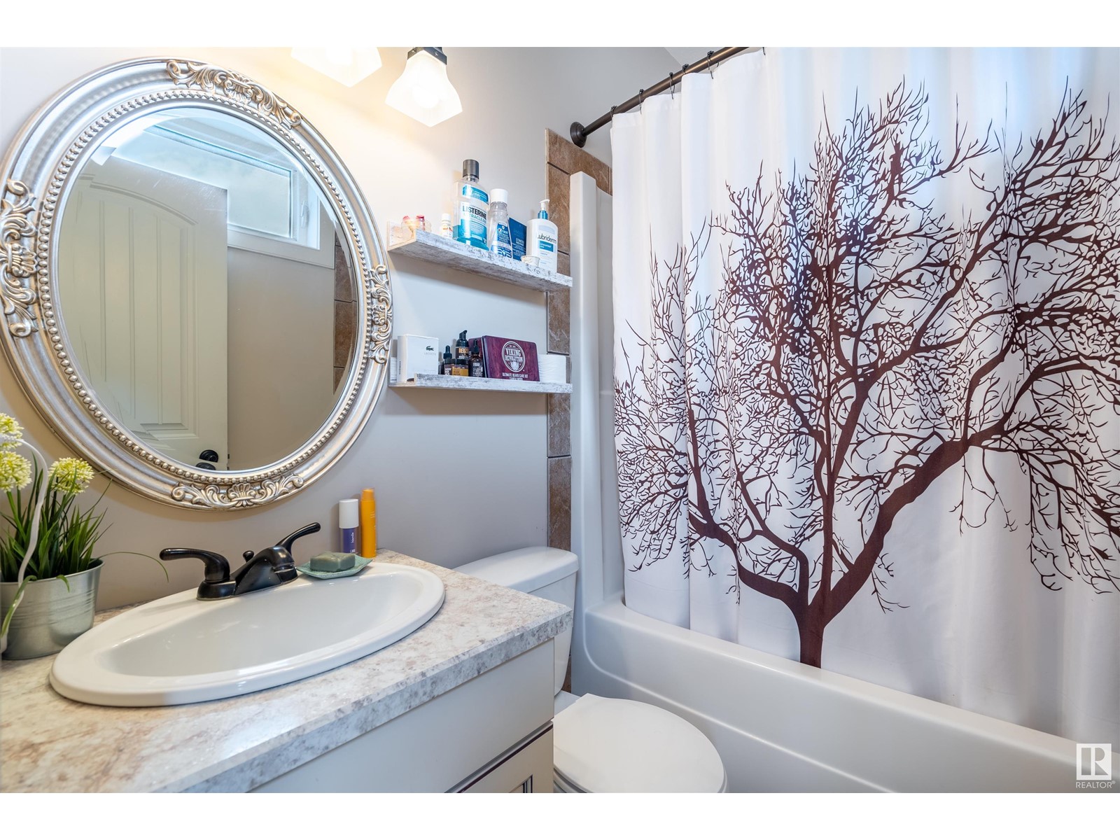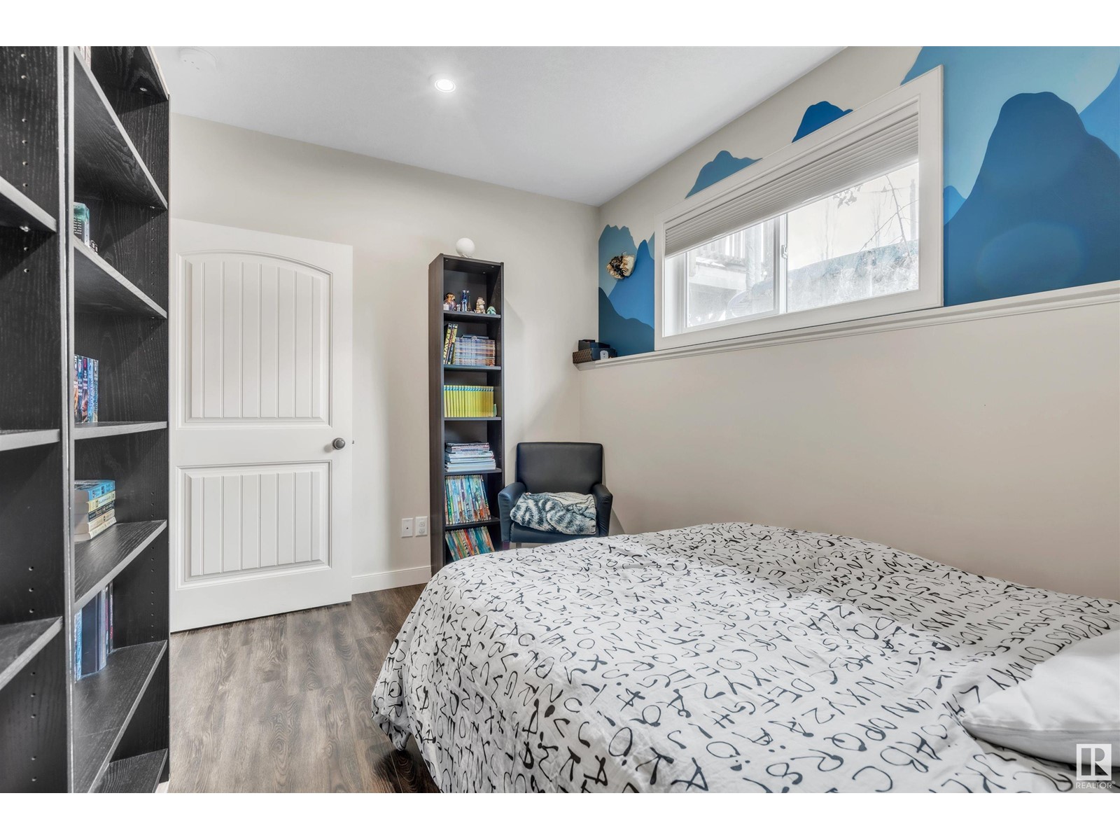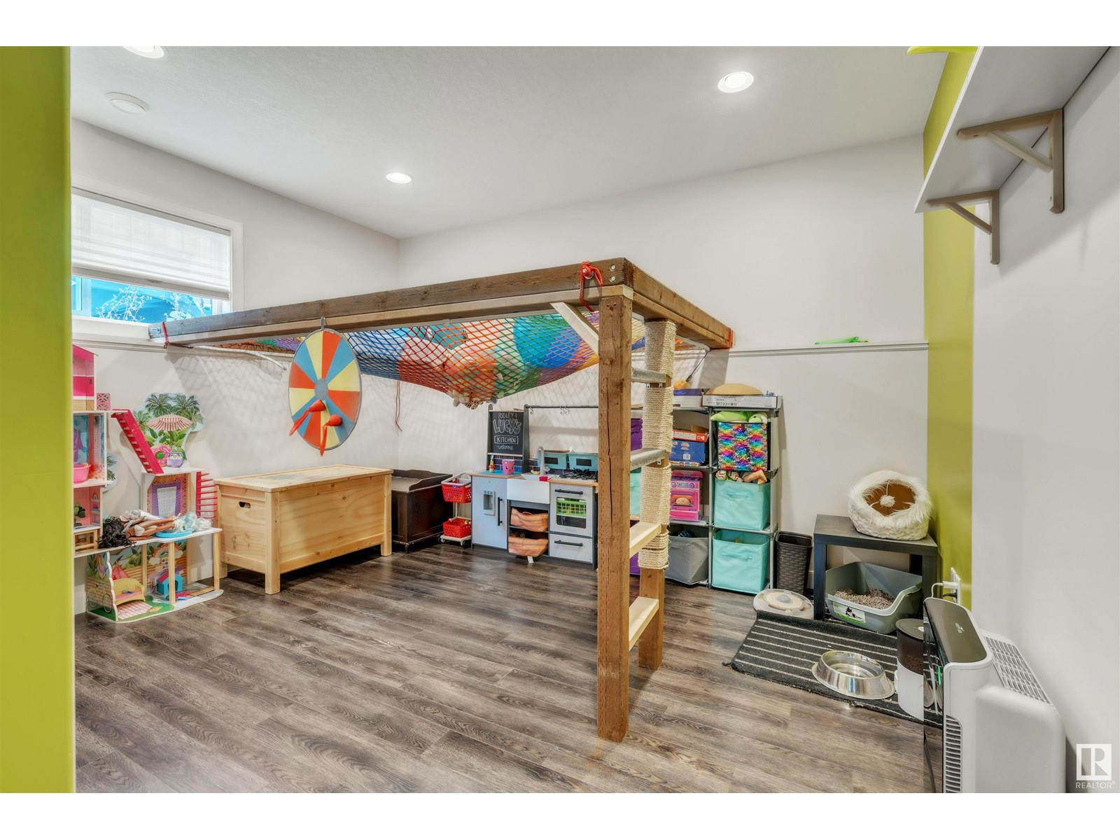4907 58 Av Cold Lake, Alberta T9M 0E8
$409,000
Welcome to a home that stands out for all the right reasons. Thoughtfully designed with a creative touch throughout, this fully developed 5-bedroom home in the Meadows is perfect for families or anyone looking for a community-centred neighbourhood. Step into the open-concept main floor where you are greeted by warm ivory kitchen cabinets, a large corner pantry, and spacious island with eye-catching Cambria countertops and shiplap accents. Seamless flow from kitchen to dining offers the perfect space to gather, with patio doors that lead to a landscaped and fully fenced backyard. Upstairs is complete with a bathroom, large primary suite with walk in closet and 3pc ensuite, as well as 2 more bedrooms. The basement features scratch-resistant vinyl, stonework shower, in-floor heating and 2 more bedrooms. The oversized 24’x26’ heated double garage boasts an extended driveway. Upgrades include insulation top-up (2018), hot water on demand (2023), dishwasher (2024) and oven (2025). (id:61585)
Property Details
| MLS® Number | E4429484 |
| Property Type | Single Family |
| Neigbourhood | Cold Lake South |
| Amenities Near By | Playground, Public Transit, Schools, Shopping |
| Features | See Remarks, Flat Site |
| Structure | Deck |
Building
| Bathroom Total | 3 |
| Bedrooms Total | 5 |
| Appliances | Dishwasher, Dryer, Garage Door Opener Remote(s), Garage Door Opener, Microwave Range Hood Combo, Refrigerator, Stove, Washer, See Remarks |
| Architectural Style | Bi-level |
| Basement Development | Finished |
| Basement Type | Full (finished) |
| Constructed Date | 2013 |
| Construction Style Attachment | Detached |
| Heating Type | Forced Air, In Floor Heating |
| Size Interior | 1,237 Ft2 |
| Type | House |
Parking
| Attached Garage | |
| Heated Garage |
Land
| Acreage | No |
| Fence Type | Fence |
| Land Amenities | Playground, Public Transit, Schools, Shopping |
| Size Irregular | 603.87 |
| Size Total | 603.87 M2 |
| Size Total Text | 603.87 M2 |
Rooms
| Level | Type | Length | Width | Dimensions |
|---|---|---|---|---|
| Basement | Family Room | Measurements not available | ||
| Basement | Bedroom 4 | Measurements not available | ||
| Basement | Bedroom 5 | Measurements not available | ||
| Main Level | Living Room | Measurements not available | ||
| Main Level | Dining Room | Measurements not available | ||
| Main Level | Kitchen | Measurements not available | ||
| Main Level | Primary Bedroom | Measurements not available | ||
| Main Level | Bedroom 2 | Measurements not available | ||
| Main Level | Bedroom 3 | Measurements not available |
Contact Us
Contact us for more information
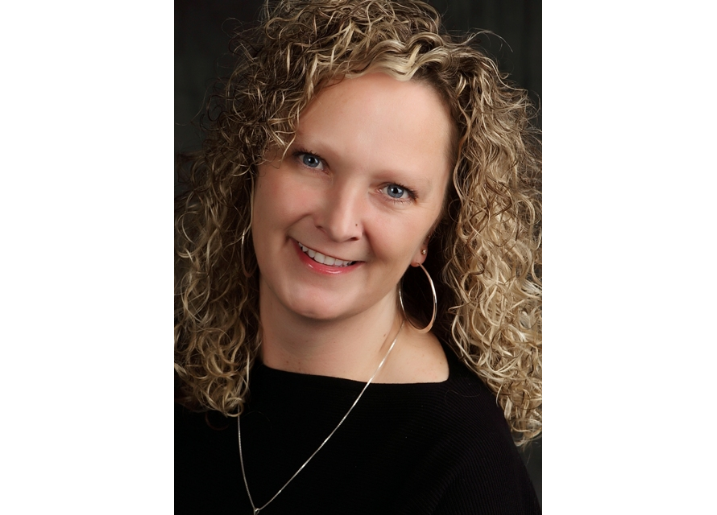
Beverley D. Howarth
Associate
5008 50 Ave
Cold Lake, Alberta T9M 1X6
(780) 661-2313
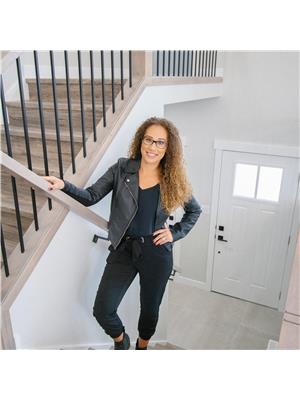
Teneah M. Farris
Associate
thehowarthgroup.ca/
www.facebook.com/bevandteneahrealtor
www.instagram.com/thehowarthgroupcoldlake/
5008 50 Ave
Cold Lake, Alberta T9M 1X6
(780) 661-2313










