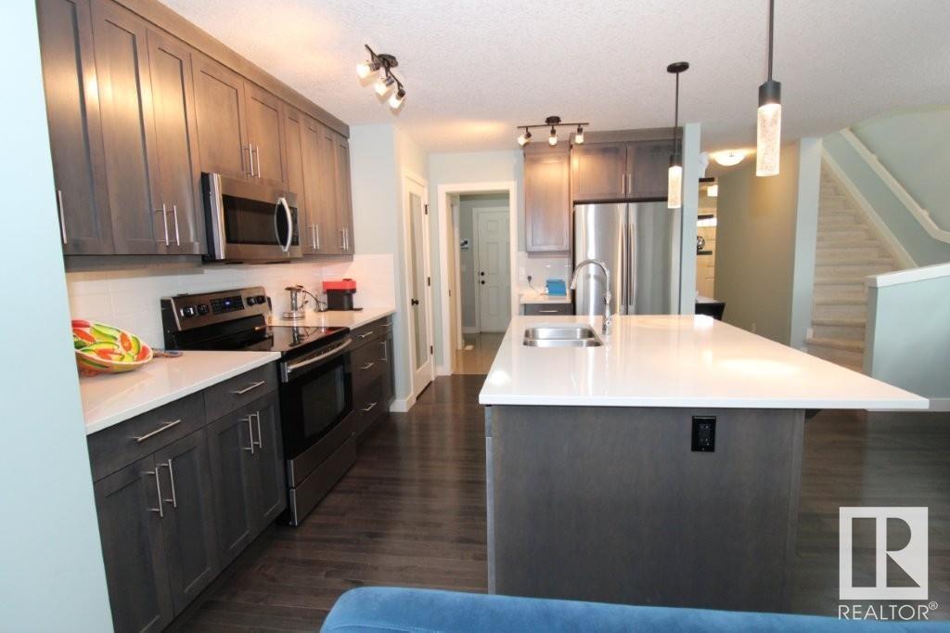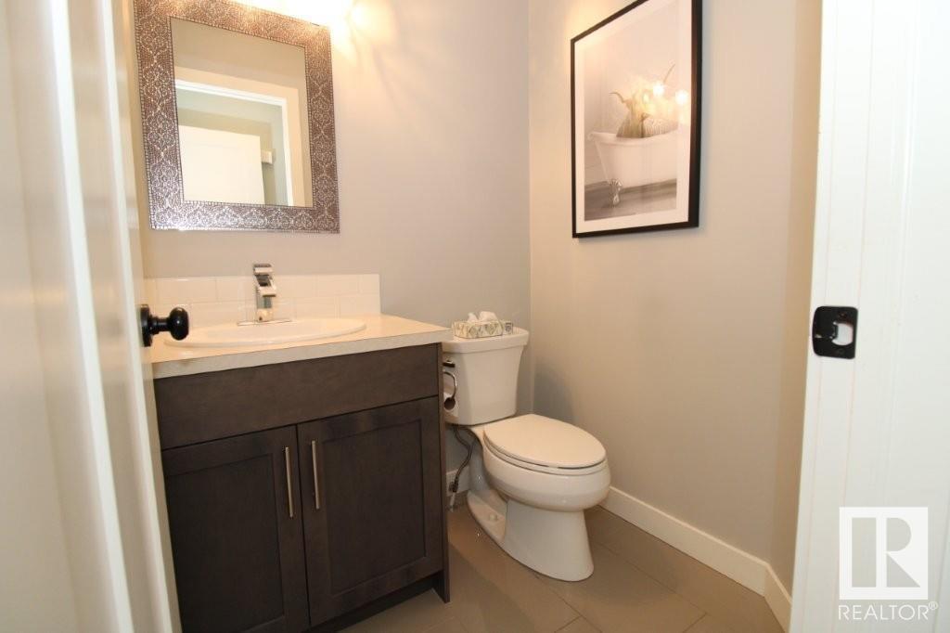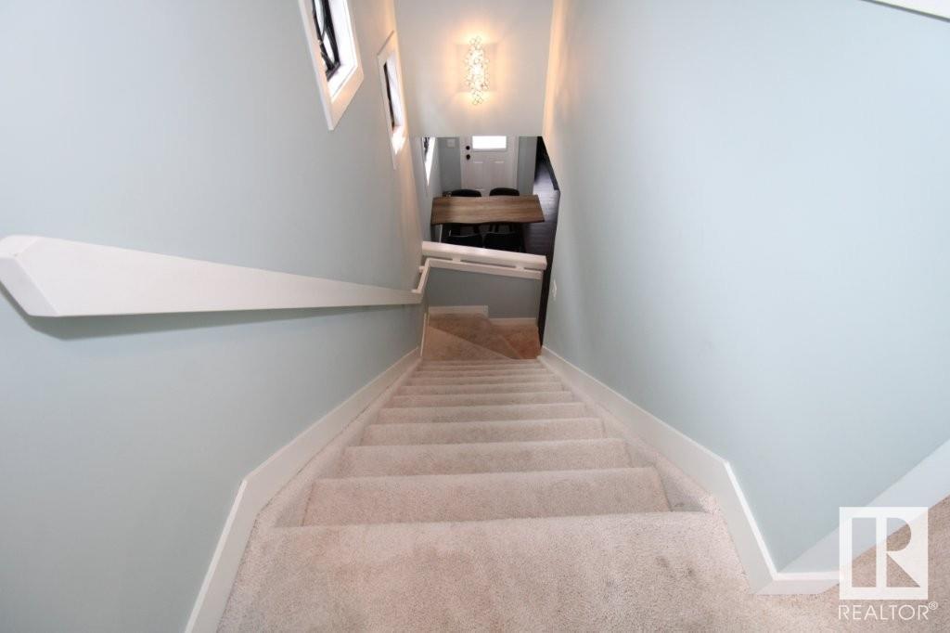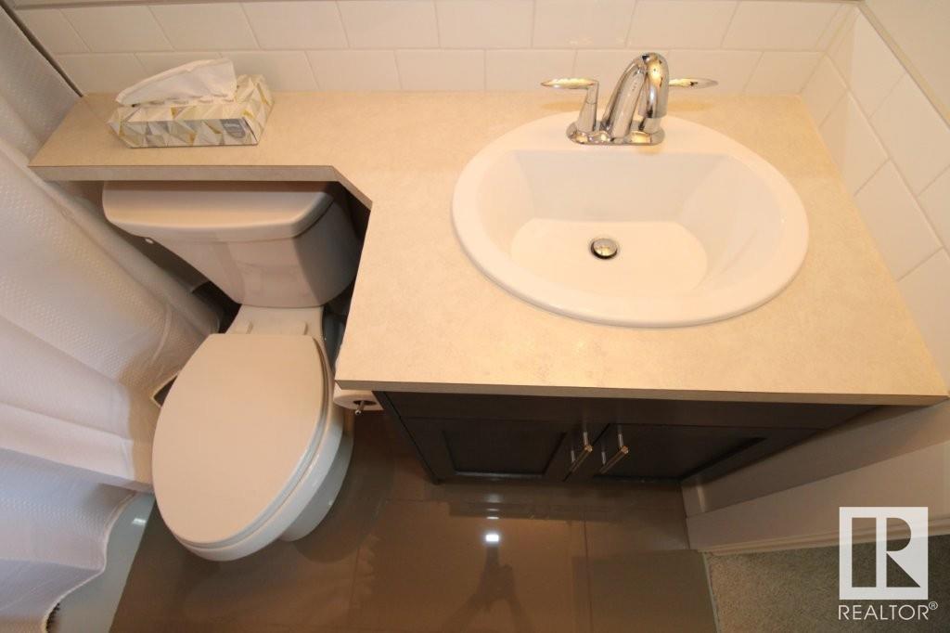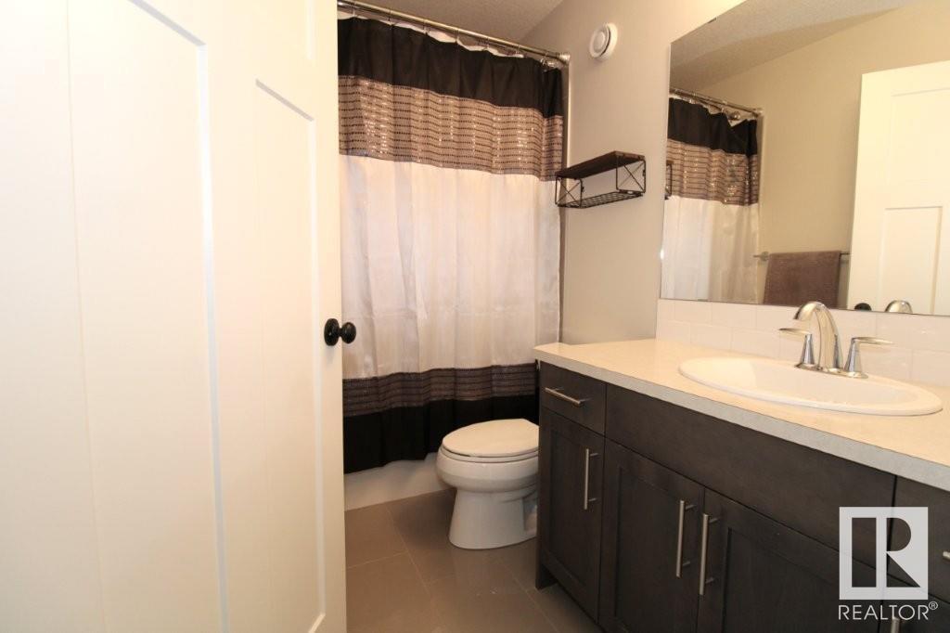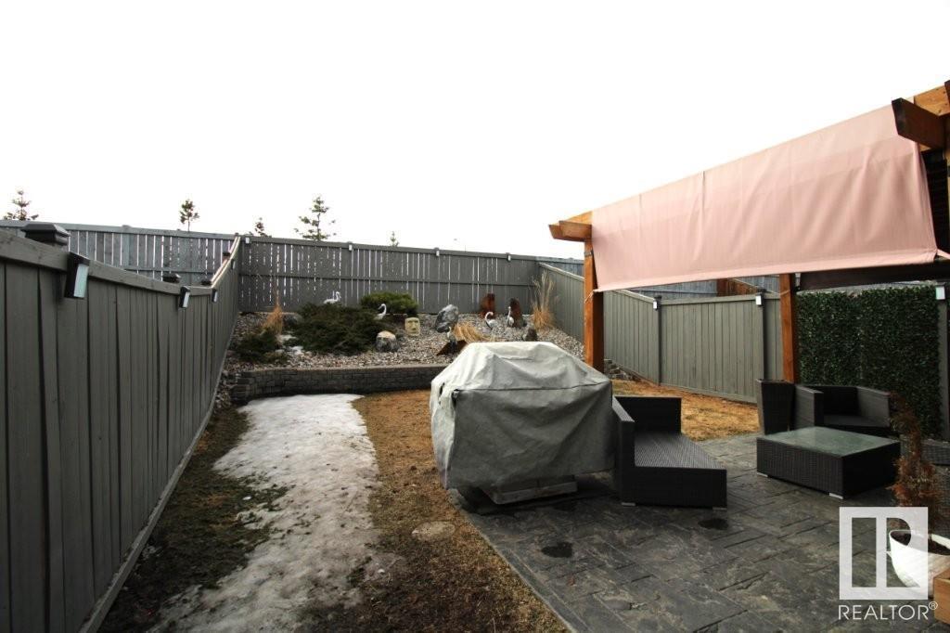114 Radcliffe Wd Fort Saskatchewan, Alberta T8L 0M6
$412,900
Stunning 1,460 sqt half duplex, flawlessly maintained and upgraded to perfection, offering a pristine living experience throughout. As you step inside, you're greeted by beautiful hardwood floors that flow seamlessly throughout the main level. The open-concept kitchen is a true standout, featuring a big quartz island, stainless steel appliances, lots of of cabinetry, spacious dining and living areas & a half bath. Upstairs, 3 generously-sized bedrooms, including a luxurious primary suite offering a 4-pc ensuite & walk-in closet. Additionally, there is a conveniently located laundry room & a full bath on this level. The finished basement adds even more living space, with a large family room, utility room, and a 2-pc bath. A beautifully landscaped backyard that is sure to impress, featuring stunning artificial turf, charming pergola, the perfect space for both relaxation and entertaining. This property is a true testament to care and quality, offering the ideal blend of style, function, and comfort. (id:61585)
Property Details
| MLS® Number | E4429444 |
| Property Type | Single Family |
| Neigbourhood | South Fort |
| Amenities Near By | Golf Course, Playground, Public Transit, Schools, Shopping |
| Features | See Remarks |
| Parking Space Total | 2 |
Building
| Bathroom Total | 4 |
| Bedrooms Total | 3 |
| Appliances | Alarm System, Dishwasher, Dryer, Garage Door Opener Remote(s), Garage Door Opener, Microwave Range Hood Combo, Refrigerator, Stove, Washer, Window Coverings |
| Basement Development | Finished |
| Basement Type | Full (finished) |
| Constructed Date | 2014 |
| Construction Style Attachment | Semi-detached |
| Cooling Type | Central Air Conditioning |
| Fire Protection | Smoke Detectors |
| Half Bath Total | 2 |
| Heating Type | Forced Air |
| Stories Total | 2 |
| Size Interior | 1,460 Ft2 |
| Type | Duplex |
Parking
| Attached Garage |
Land
| Acreage | No |
| Fence Type | Fence |
| Land Amenities | Golf Course, Playground, Public Transit, Schools, Shopping |
| Size Irregular | 306.77 |
| Size Total | 306.77 M2 |
| Size Total Text | 306.77 M2 |
Rooms
| Level | Type | Length | Width | Dimensions |
|---|---|---|---|---|
| Basement | Family Room | 6.69 m | 3.99 m | 6.69 m x 3.99 m |
| Basement | Utility Room | 4.66 m | 2.89 m | 4.66 m x 2.89 m |
| Main Level | Living Room | 4.25 m | 3.35 m | 4.25 m x 3.35 m |
| Main Level | Dining Room | 3.13 m | 2.13 m | 3.13 m x 2.13 m |
| Main Level | Kitchen | 4.05 m | 3.62 m | 4.05 m x 3.62 m |
| Upper Level | Primary Bedroom | 3.64 m | 3.49 m | 3.64 m x 3.49 m |
| Upper Level | Bedroom 2 | 3.64 m | 2.84 m | 3.64 m x 2.84 m |
| Upper Level | Bedroom 3 | 3.05 m | 2.85 m | 3.05 m x 2.85 m |
| Upper Level | Laundry Room | Measurements not available |
Contact Us
Contact us for more information
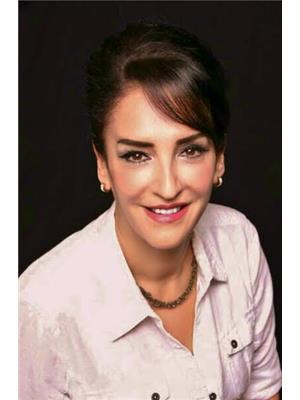
Azar Maygoni
Associate
(780) 436-6178
www.azarmaygoni.com/
3659 99 St Nw
Edmonton, Alberta T6E 6K5
(780) 436-1162
(780) 436-6178
Jack Broadfoot
Associate
(780) 436-6178
www.jackbroadfoot.com/
3659 99 St Nw
Edmonton, Alberta T6E 6K5
(780) 436-1162
(780) 436-6178



