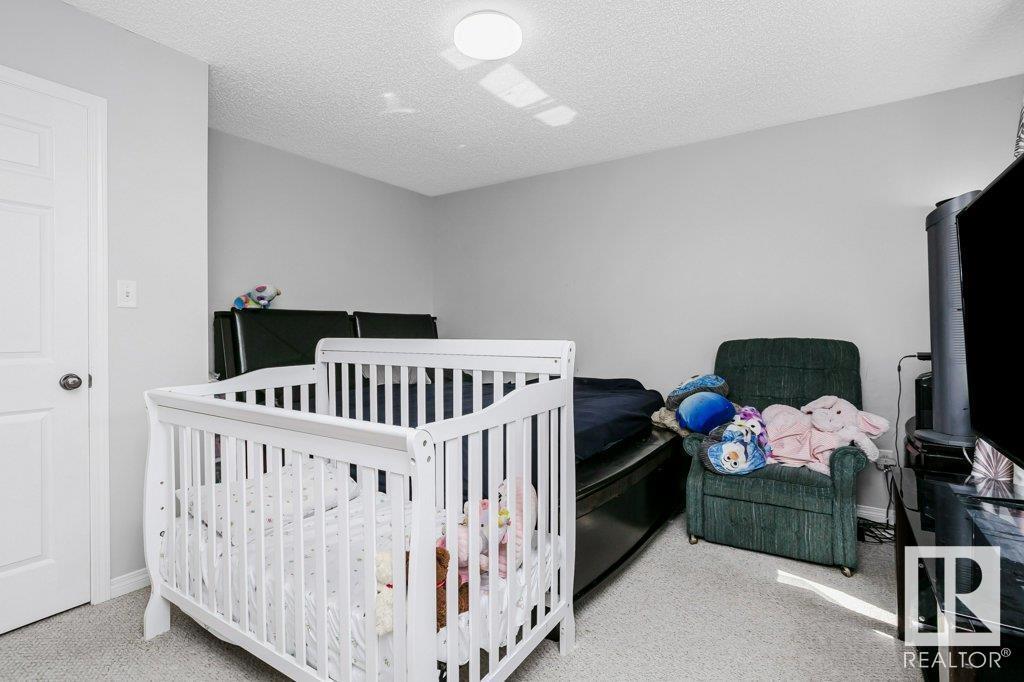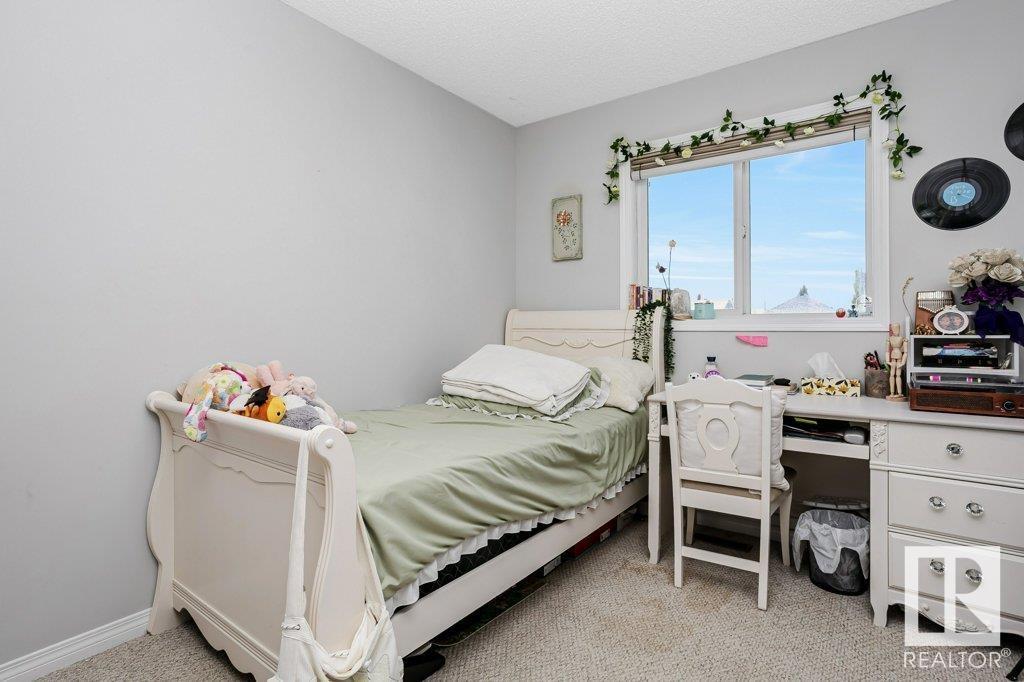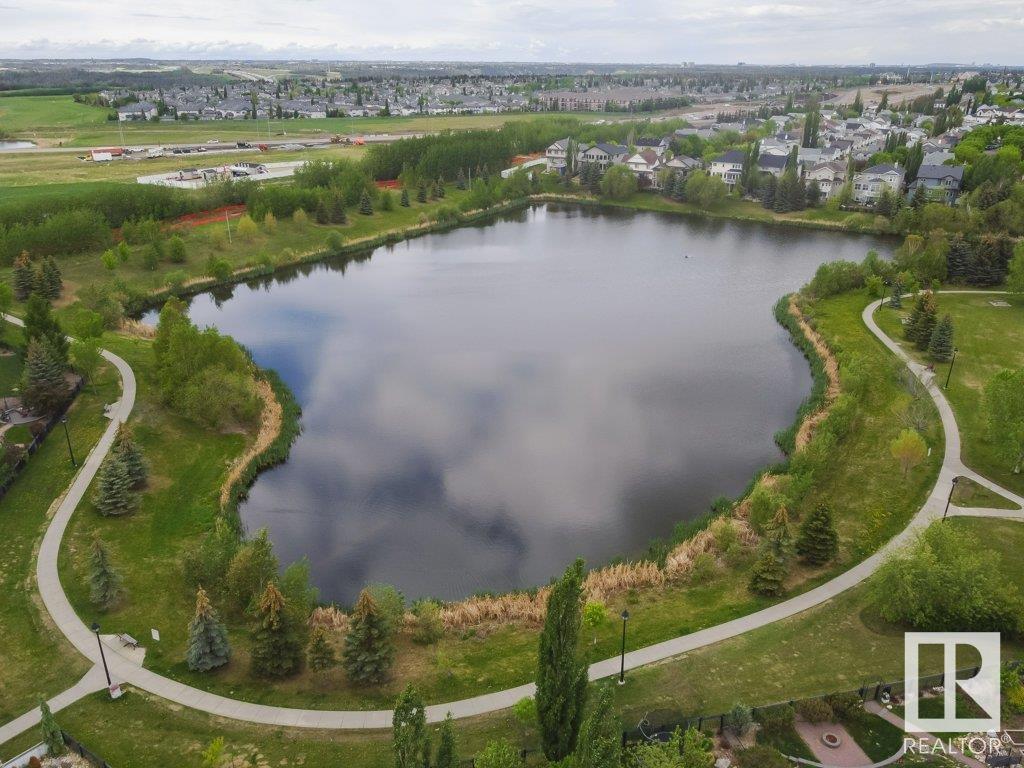5530 Stevens Cr Nw Edmonton, Alberta T6R 0A3
$435,000
Charming 1300 Sq ft 2 storey home that offers a perfect blend of style & functionality. Step inside to the Functional living room-complete with stunning feature gas fireplace- ideal for cozy nights inside.The Chefs kitchen is a true highlight, boasting a spacious Island with an abundance of Sleek White Cabinetry, & corner pantry for ample storage. Upper floor encompasses an oversized Primary Bedroom with a large walk in closet-offering a private retreat for the homeowners. Two additional nice sized bedrooms provide ample space for children & guests, while a well appointed 4 pce bath ensures convenience & comfort. The partially finished basement adds even more potential featuring a framed in 4th bedroom, Rec Room, ideal for entertainment or relaxation, and a roughed in bathroom ready for your finishing touches. This home is complete with an oversized Double Attached Garage that features a Massive attic storage area, along with a full landscaped & fenced backyard. Prcied to Sell!!! (id:61585)
Property Details
| MLS® Number | E4429455 |
| Property Type | Single Family |
| Neigbourhood | South Terwillegar |
| Amenities Near By | Playground, Public Transit, Schools, Shopping |
| Features | See Remarks |
Building
| Bathroom Total | 2 |
| Bedrooms Total | 4 |
| Appliances | Dishwasher, Dryer, Refrigerator, Stove, Washer, Window Coverings |
| Basement Development | Partially Finished |
| Basement Type | Full (partially Finished) |
| Constructed Date | 2005 |
| Construction Style Attachment | Detached |
| Half Bath Total | 1 |
| Heating Type | Forced Air |
| Stories Total | 2 |
| Size Interior | 1,321 Ft2 |
| Type | House |
Parking
| Detached Garage |
Land
| Acreage | No |
| Fence Type | Fence |
| Land Amenities | Playground, Public Transit, Schools, Shopping |
Rooms
| Level | Type | Length | Width | Dimensions |
|---|---|---|---|---|
| Basement | Bedroom 4 | 2.96 m | 2.52 m | 2.96 m x 2.52 m |
| Basement | Recreation Room | 5.45 m | 5.11 m | 5.45 m x 5.11 m |
| Basement | Utility Room | 1.75 m | 4.2 m | 1.75 m x 4.2 m |
| Main Level | Living Room | 4.48 m | 5.27 m | 4.48 m x 5.27 m |
| Main Level | Dining Room | 3.27 m | 4.27 m | 3.27 m x 4.27 m |
| Main Level | Kitchen | 2.54 m | 4.27 m | 2.54 m x 4.27 m |
| Upper Level | Primary Bedroom | 3.79 m | 4.13 m | 3.79 m x 4.13 m |
| Upper Level | Bedroom 2 | 3.17 m | 3.5 m | 3.17 m x 3.5 m |
| Upper Level | Bedroom 3 | 2.81 m | 3.65 m | 2.81 m x 3.65 m |
Contact Us
Contact us for more information
Ronald N. Manson
Associate
(780) 458-6619
ronmansonhomes.com/
12 Hebert Rd
St Albert, Alberta T8N 5T8
(780) 458-8300
(780) 458-6619
























































