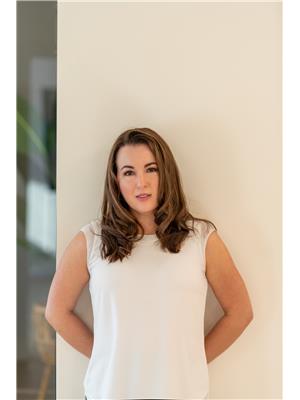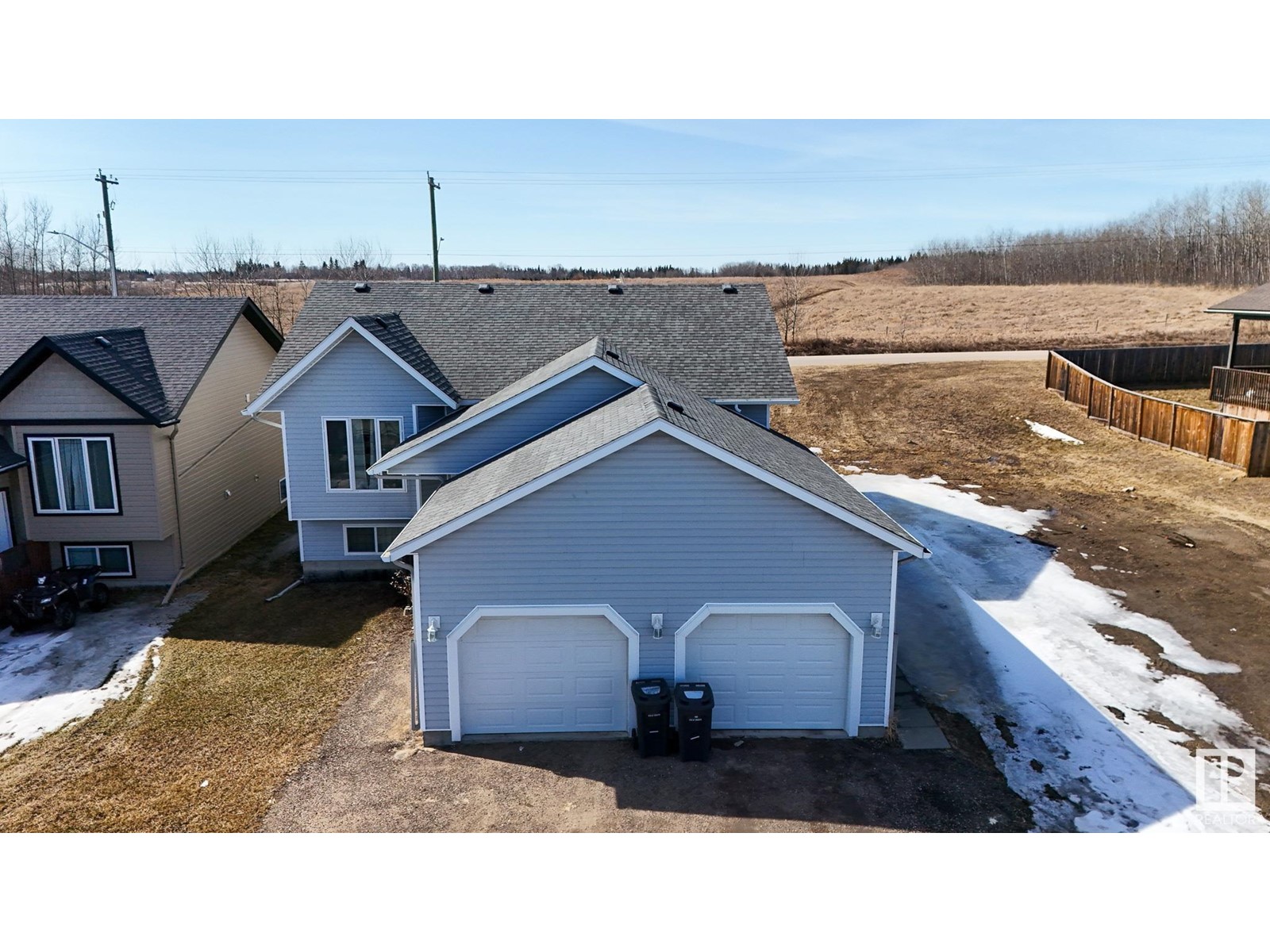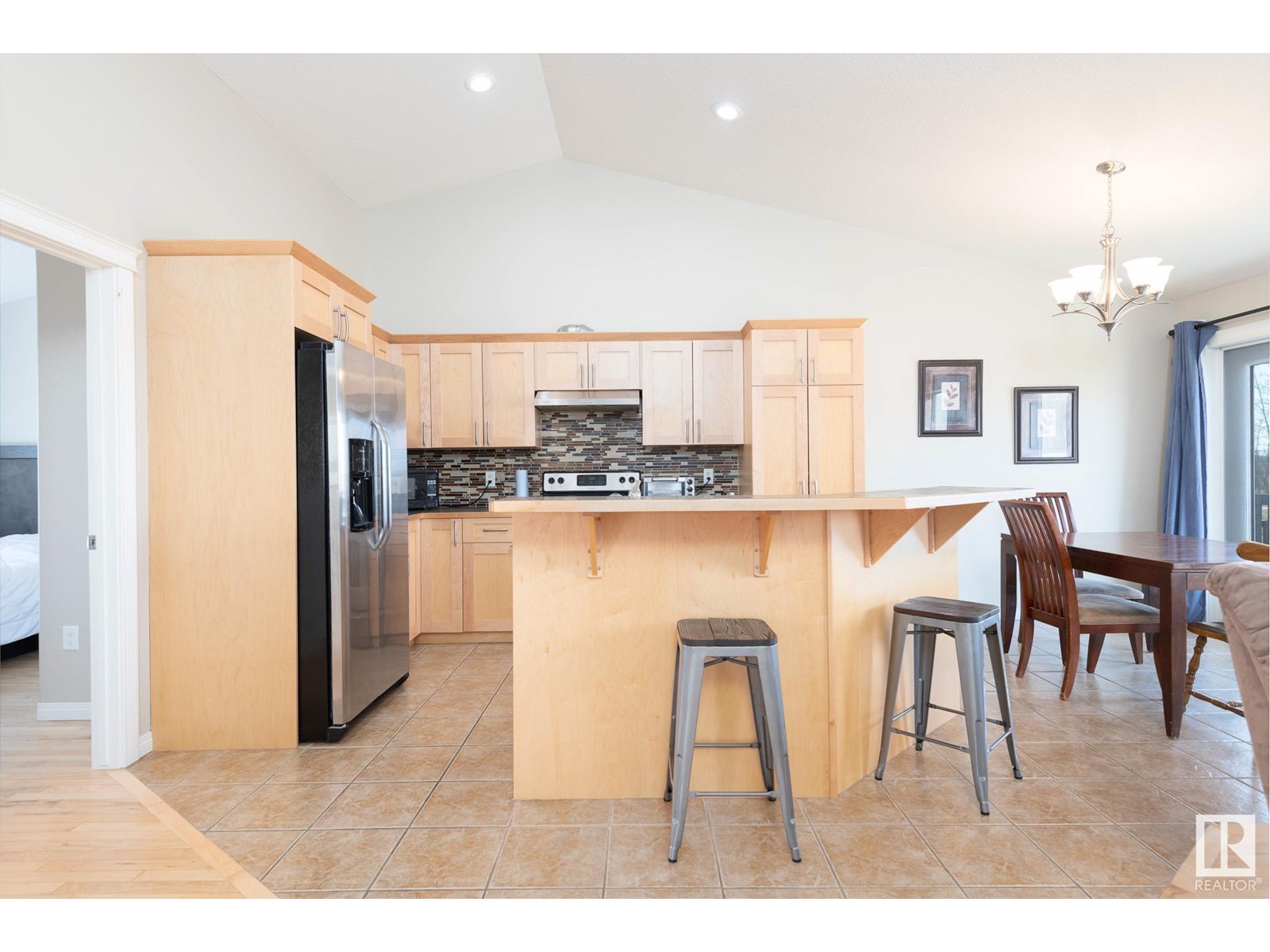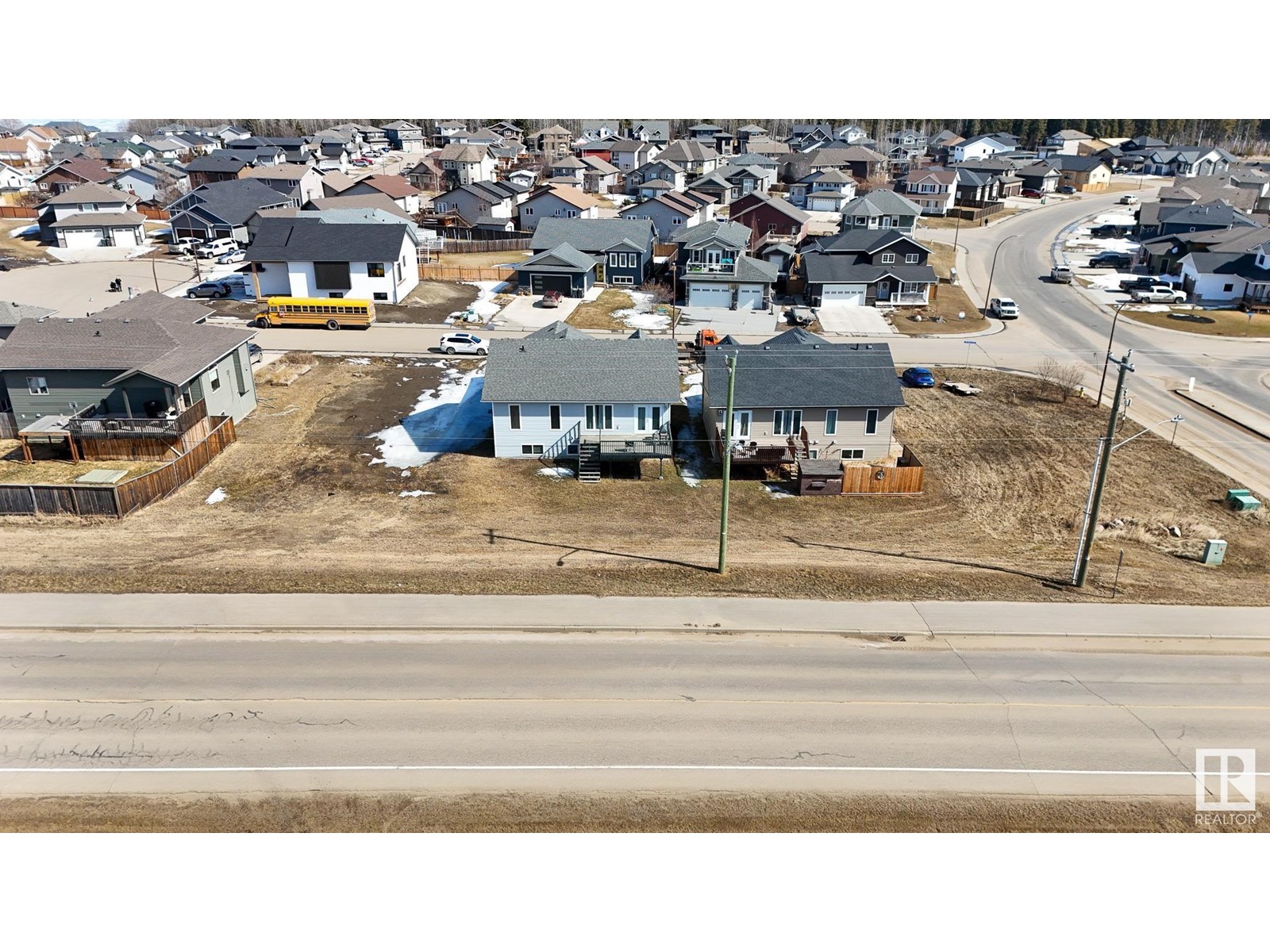506 Lakewood Cl Cold Lake, Alberta T9M 0E9
$429,000
Located in sought-after Lakewood Estates, this beautiful home offers a legal basement suite and loads of flexibility! The main floor features an open-concept layout with 3 bedrooms, a bright living and dining area, stylish kitchen, a 4-piece main bath, and a primary bedroom complete with a private 3-piece ensuite. The main floor living space has been freshly painted, making it move-in ready. Each floor has its own laundry for ultimate convenience. The fully self-contained basement suite has its own entrance through the garage or from the main house, offering 3 bedrooms, a 4-piece bath, full kitchen, dining, and living area, plus cozy in-floor heating. Keep it separate for rental income or easily reconnect for a large family home! The spacious attached garage is roughed-in for a future gas heater, and the seller will be installing a fence for added privacy. A perfect opportunity in a fantastic family-friendly neighborhood! (id:61585)
Property Details
| MLS® Number | E4429442 |
| Property Type | Single Family |
| Neigbourhood | Lakewood Estates |
| Amenities Near By | Schools |
| Features | Cul-de-sac, No Animal Home, No Smoking Home |
| Structure | Deck |
Building
| Bathroom Total | 3 |
| Bedrooms Total | 6 |
| Appliances | Garage Door Opener Remote(s), Garage Door Opener, Dryer, Refrigerator, Two Stoves, Two Washers, Dishwasher |
| Architectural Style | Bi-level |
| Basement Development | Finished |
| Basement Features | Suite |
| Basement Type | Full (finished) |
| Constructed Date | 2013 |
| Construction Style Attachment | Detached |
| Heating Type | Forced Air, In Floor Heating |
| Size Interior | 1,244 Ft2 |
| Type | House |
Parking
| Attached Garage |
Land
| Acreage | No |
| Land Amenities | Schools |
Rooms
| Level | Type | Length | Width | Dimensions |
|---|---|---|---|---|
| Lower Level | Bedroom 4 | 3.2m x 3.2m | ||
| Lower Level | Bedroom 5 | 3.3m x 3.1m | ||
| Lower Level | Bedroom 6 | 3.4m x 3.3m | ||
| Lower Level | Second Kitchen | Measurements not available | ||
| Lower Level | Breakfast | Measurements not available | ||
| Main Level | Living Room | 3.7m x 5.3m | ||
| Main Level | Dining Room | 2.6m x 2.9m | ||
| Main Level | Kitchen | Measurements not available | ||
| Main Level | Primary Bedroom | 3.7m x 3.7m | ||
| Main Level | Bedroom 2 | 3.4m x 2.9m | ||
| Main Level | Bedroom 3 | 3.2m x 3.1m |
Contact Us
Contact us for more information

Robin Tobias
Associate
1 (780) 594-2512
www.robintobiasrealestate.ca/
www.facebook.com/robintobiasrealestate/
www.instagram.com/robintobias_real_estate/#
5410 55 St
Cold Lake, Alberta T9M 1R5
(780) 594-7400




































