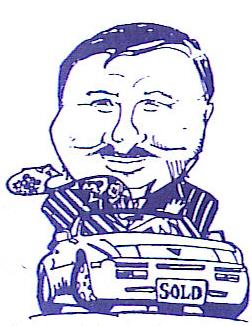6333 49 St Rural Wetaskiwin County, Alberta T0C 2C0
$565,000
This Family retreat has a short walk to Pigeon Lake, Beach & Golfing. A year round open concept lake home with several features from southwest light windows, 8 person Hot tub Room, to a relaxing loft space with vaulted cedar ceiling overlooking the woodburning fireplace, mirror closet and livingroom which flows into the kitchen with appls, cabinets, counter top eating ledge, island with seating & dinette that opens to a 2nd deck. The primary bedrm has a large closet and 4pc ensuite. The upper floor bedrms have closets and down the hall is a 3pc bathrm. For convenience a main flr washer dryer closet & several utility storage areas. Total of 3 bedrms & 3 bathrms. Some upgrades are kitchen & counter tops, some painting, 2 newer hot water tanks & furnaces. The Exterior accents & Metal roof gives this home character with 2 decks, Double heated Garage with ample storage fr boats & lake toys, Large Lot, lane access & guest parking. Near lake walking trails, biking, watersports & golfing. Furniture neg (id:61585)
Property Details
| MLS® Number | E4429515 |
| Property Type | Single Family |
| Neigbourhood | Mulhurst Bay |
| Amenities Near By | Golf Course, Playground |
| Community Features | Lake Privileges |
| Structure | Deck |
Building
| Bathroom Total | 3 |
| Bedrooms Total | 3 |
| Appliances | Alarm System, Dishwasher, Fan, Garage Door Opener, Microwave Range Hood Combo, Refrigerator, Stove, Central Vacuum, Window Coverings |
| Basement Type | None |
| Constructed Date | 1988 |
| Construction Style Attachment | Detached |
| Fireplace Fuel | Wood |
| Fireplace Present | Yes |
| Fireplace Type | Corner |
| Half Bath Total | 1 |
| Heating Type | Forced Air, See Remarks |
| Stories Total | 2 |
| Size Interior | 2,172 Ft2 |
| Type | House |
Parking
| Detached Garage | |
| Heated Garage |
Land
| Access Type | Boat Access |
| Acreage | No |
| Land Amenities | Golf Course, Playground |
| Size Irregular | 0.299 |
| Size Total | 0.299 Ac |
| Size Total Text | 0.299 Ac |
| Surface Water | Lake |
Rooms
| Level | Type | Length | Width | Dimensions |
|---|---|---|---|---|
| Main Level | Living Room | Measurements not available | ||
| Main Level | Dining Room | Measurements not available | ||
| Main Level | Kitchen | Measurements not available | ||
| Main Level | Primary Bedroom | Measurements not available | ||
| Upper Level | Bedroom 2 | Measurements not available | ||
| Upper Level | Bedroom 3 | Measurements not available | ||
| Upper Level | Bonus Room | Measurements not available |
Contact Us
Contact us for more information

Taras Chmil
Associate
4107 99 St Nw
Edmonton, Alberta T6E 3N4
(780) 450-6300
(780) 450-6670





















