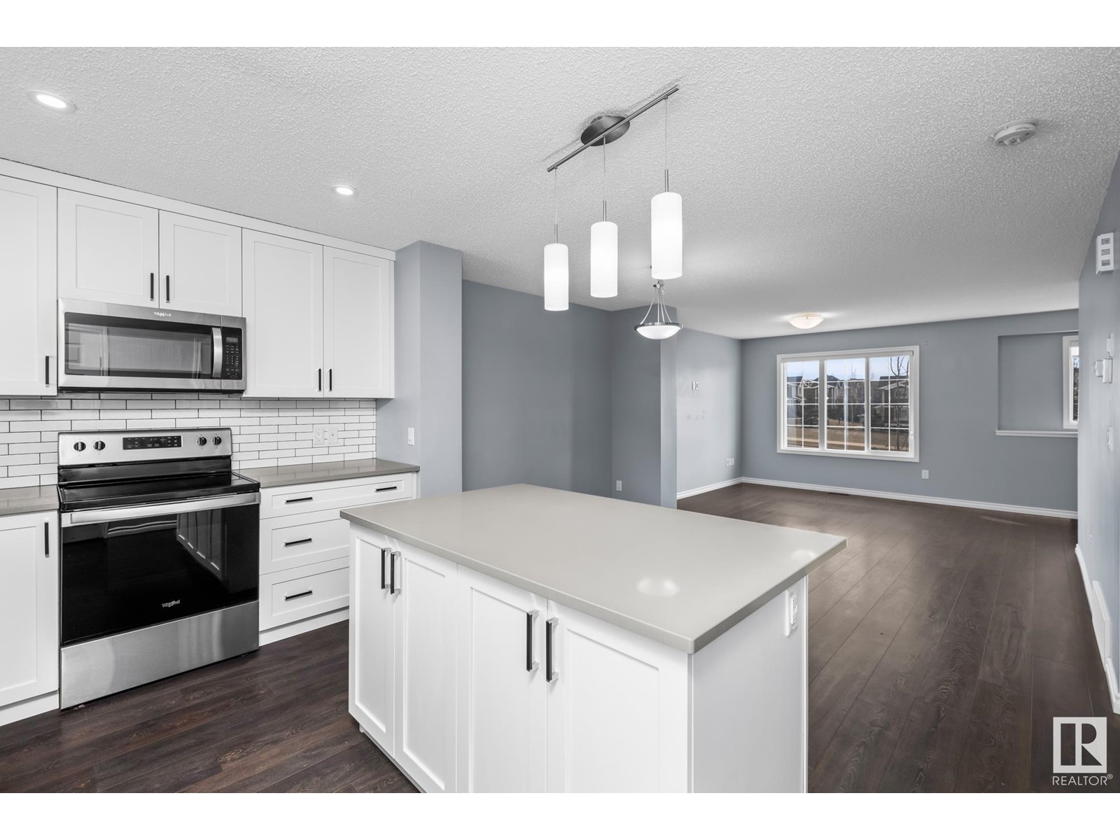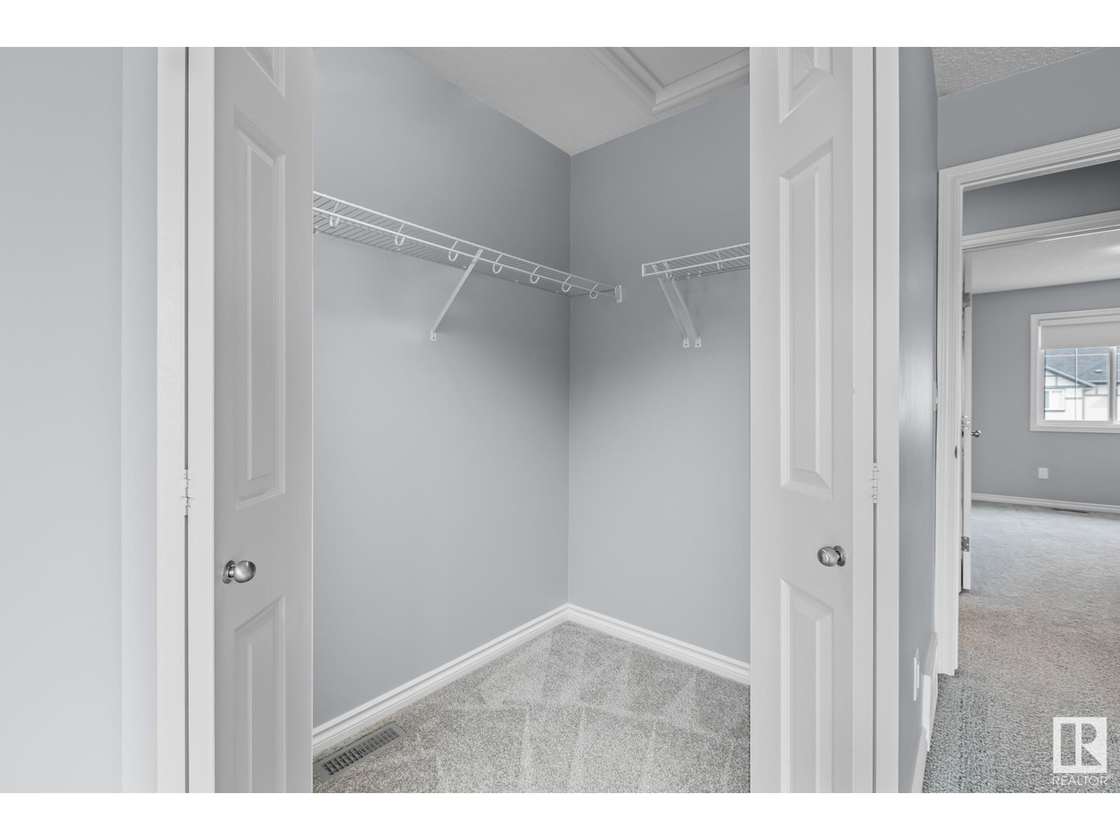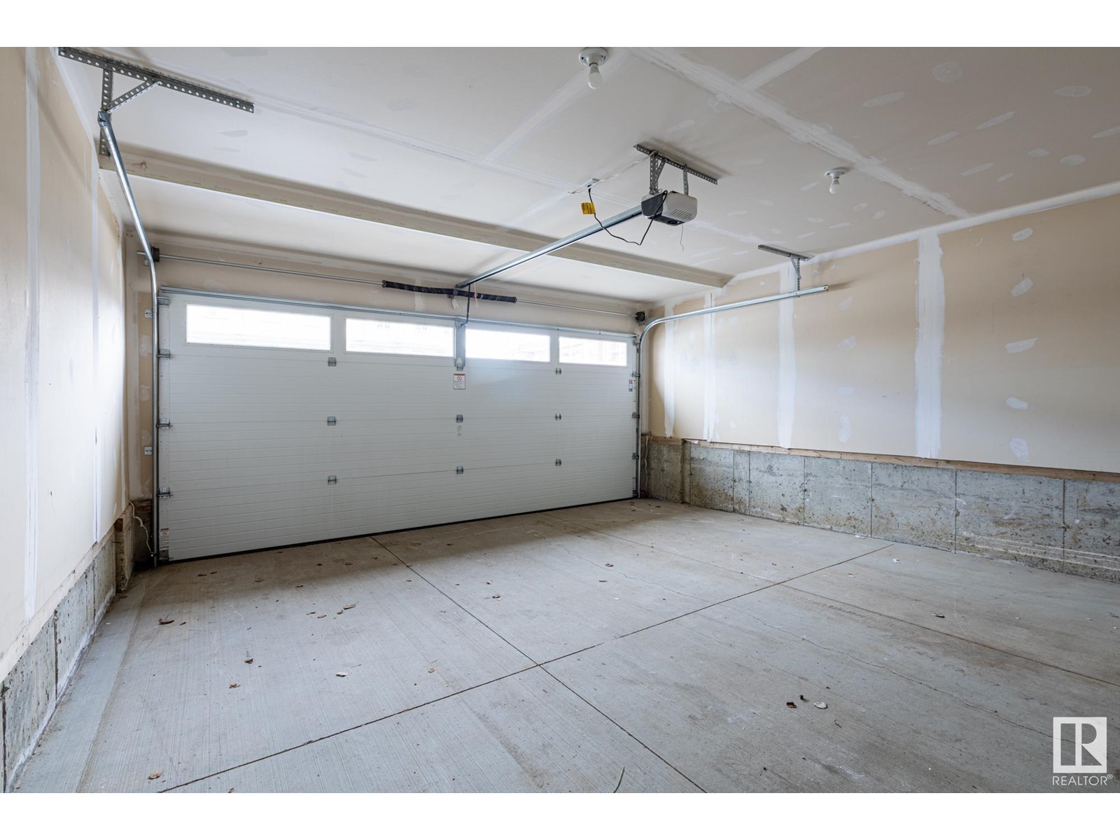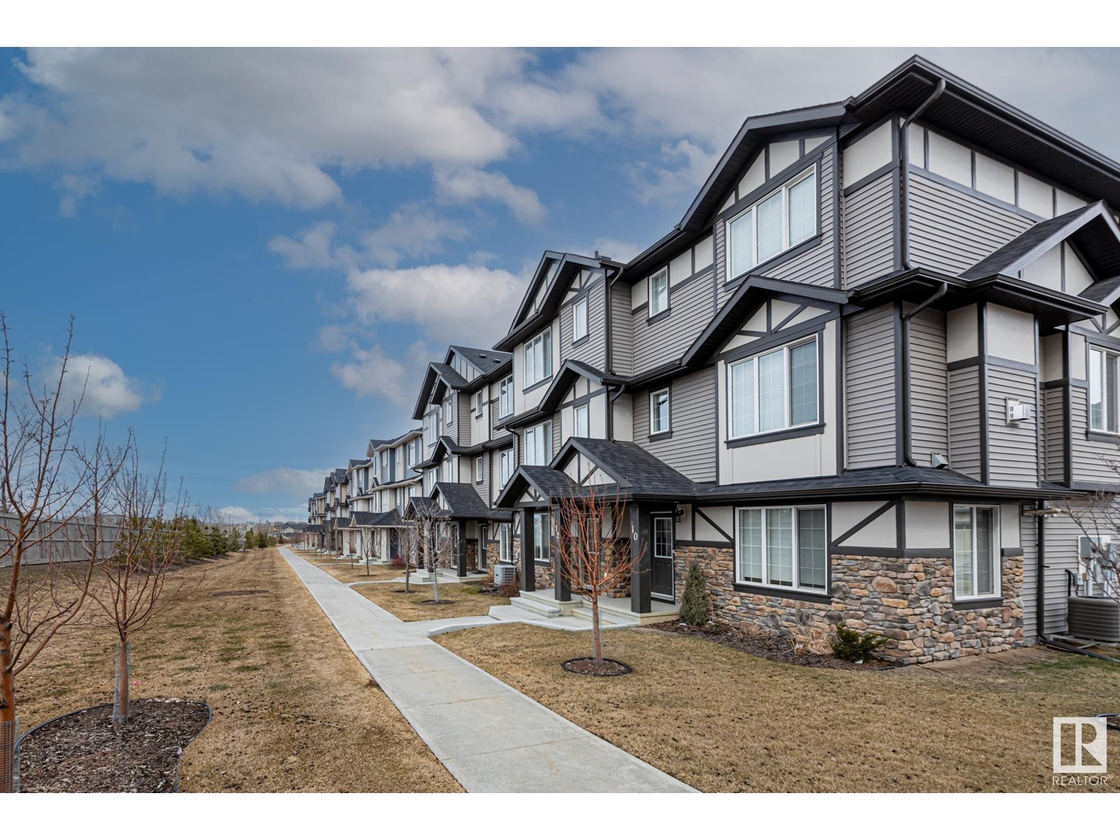#6 20 Augustine Cr Sherwood Park, Alberta T8H 0Z8
$379,900Maintenance, Exterior Maintenance, Insurance, Landscaping, Property Management, Other, See Remarks
$247.71 Monthly
Maintenance, Exterior Maintenance, Insurance, Landscaping, Property Management, Other, See Remarks
$247.71 MonthlyLocated in the desirable community of Aspen Trails - With great restaurants, many shopping amenities, long walking trails, low maintenance, + community living. This is the place you can call home. With double garage on the main level, leading into a flex area providing multi usages, play room, office space, crafting room, TV area, the options are endless. The second floor contains the open concept living, dining + kitchen with powder room + access to the balcony to enjoy your morning coffee on those sunny summer days. Loads of space for entertaining guests complete with ample cupboard + counter space with eat up island. The upper level features primary suites, walk in closet and 4 piece ensuite. Two additional bedrooms + 4 piece bath. Here is an opportunity to make this home + enjoy all the wonders + excitement of living in Sherwood Park! Low condo fees of $247.71. (id:61585)
Property Details
| MLS® Number | E4429634 |
| Property Type | Single Family |
| Neigbourhood | Aspen Trails |
| Amenities Near By | Golf Course, Playground, Public Transit, Schools, Shopping |
| Features | Flat Site, No Animal Home, No Smoking Home |
| Parking Space Total | 2 |
Building
| Bathroom Total | 3 |
| Bedrooms Total | 3 |
| Appliances | Dishwasher, Dryer, Garage Door Opener Remote(s), Garage Door Opener, Microwave Range Hood Combo, Refrigerator, Stove, Washer, Window Coverings |
| Basement Type | None |
| Constructed Date | 2019 |
| Construction Style Attachment | Attached |
| Fire Protection | Smoke Detectors |
| Half Bath Total | 1 |
| Heating Type | Forced Air |
| Stories Total | 3 |
| Size Interior | 1,497 Ft2 |
| Type | Row / Townhouse |
Parking
| Attached Garage |
Land
| Acreage | No |
| Land Amenities | Golf Course, Playground, Public Transit, Schools, Shopping |
Rooms
| Level | Type | Length | Width | Dimensions |
|---|---|---|---|---|
| Upper Level | Living Room | 5.25 m | 3.75 m | 5.25 m x 3.75 m |
| Upper Level | Dining Room | 4.31 m | 2.63 m | 4.31 m x 2.63 m |
| Upper Level | Kitchen | 4.31 m | 3.22 m | 4.31 m x 3.22 m |
| Upper Level | Primary Bedroom | 3.6 m | 4.88 m | 3.6 m x 4.88 m |
| Upper Level | Bedroom 2 | 2.53 m | 3.8 m | 2.53 m x 3.8 m |
| Upper Level | Bedroom 3 | 2.6 m | 3.8 m | 2.6 m x 3.8 m |
Contact Us
Contact us for more information
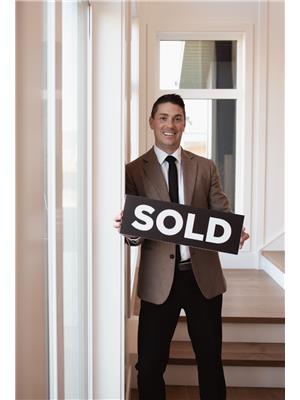
Brent Anderson
Associate
theandersonco.ca/
www.facebook.com/TheAndersonCo
www.instagram.com/The_Anderson_Co/
5954 Gateway Blvd Nw
Edmonton, Alberta T6H 2H6
(780) 439-3300
















