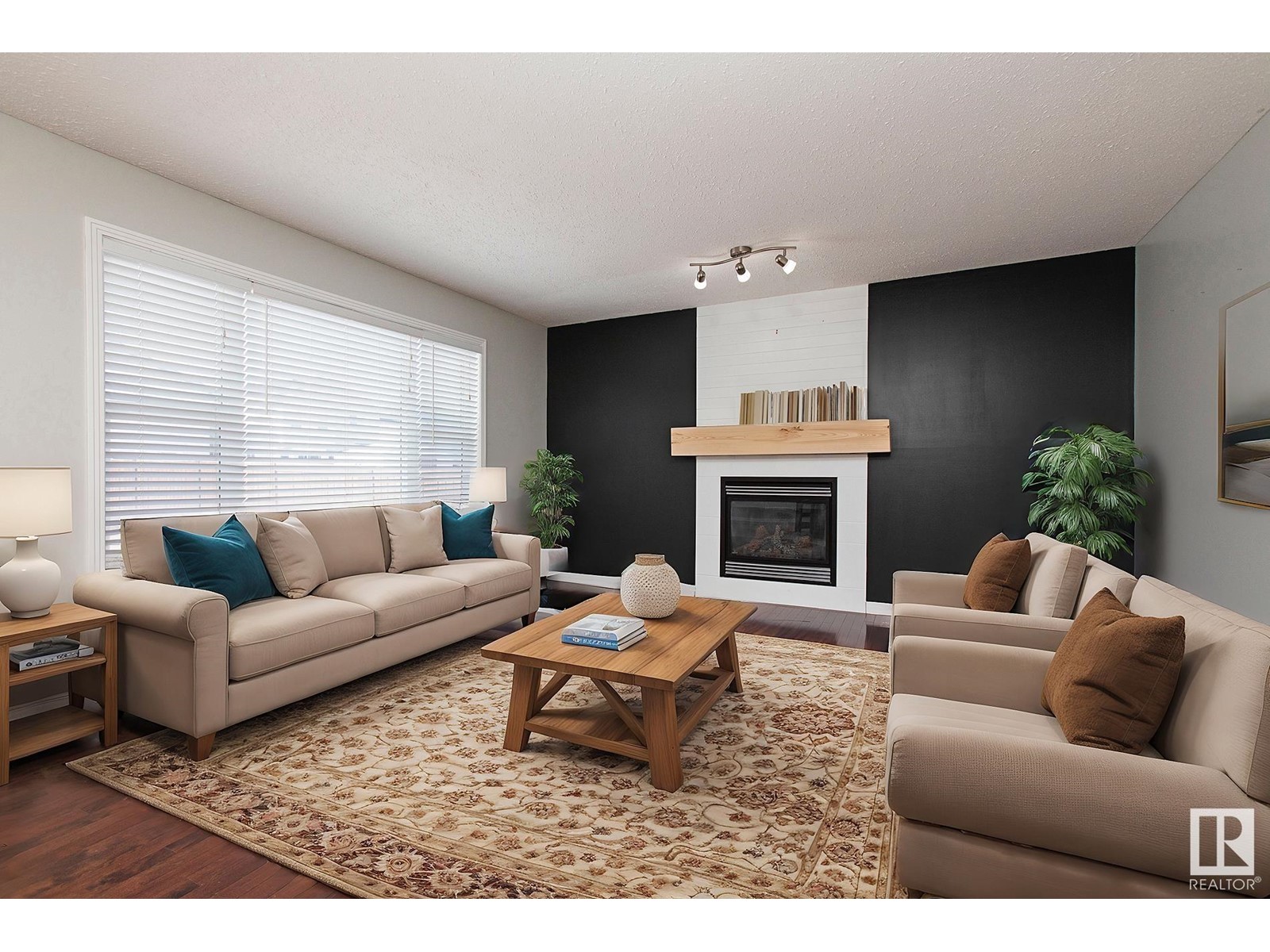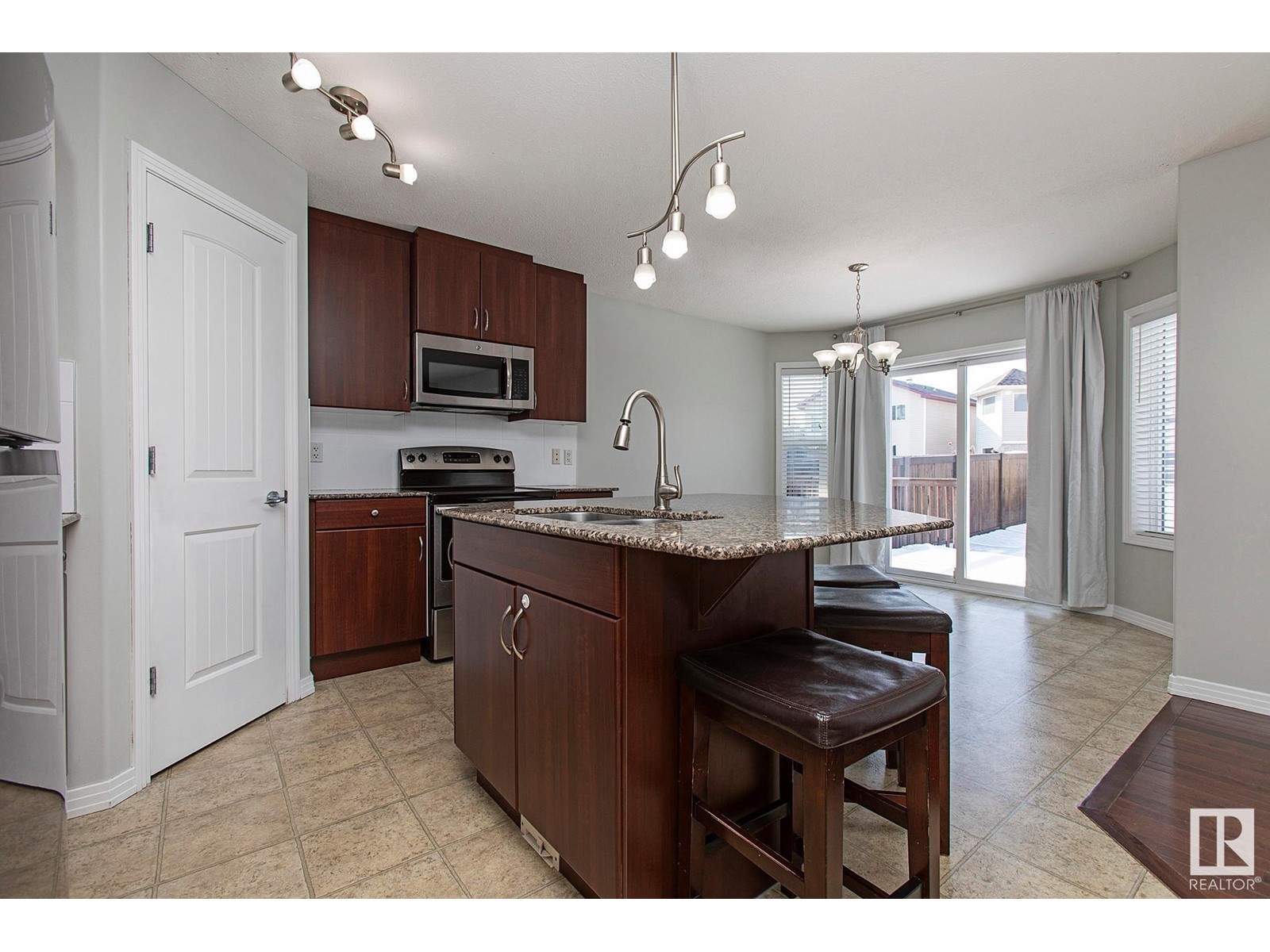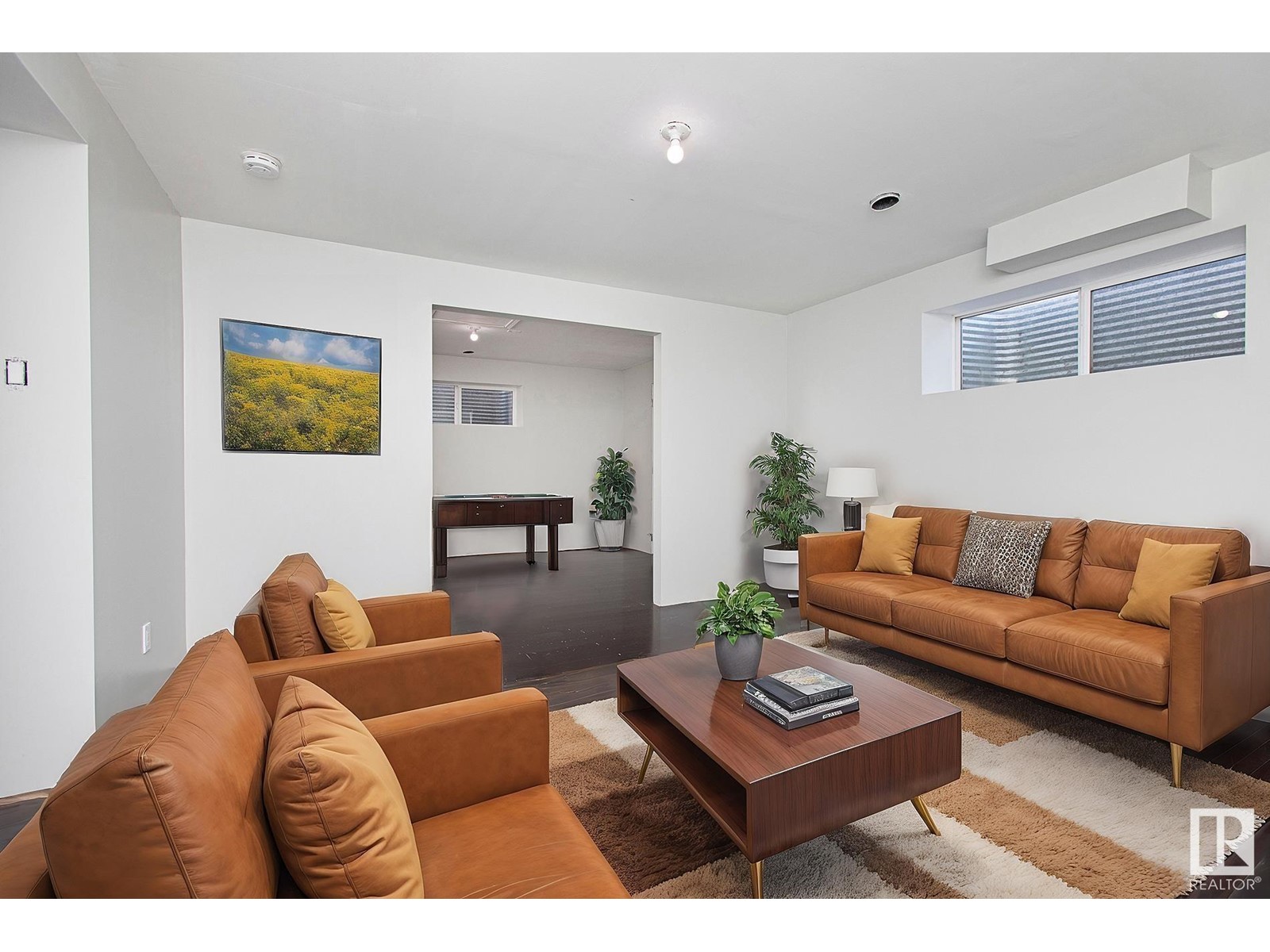118 Galloway Wd Fort Saskatchewan, Alberta T8L 0B9
$475,000
Here it is! The perfect family home or fit for a first-time home buyer! Everything you need in a home, this 1,178 SqFt 2-Storey home is located on a quiet street in South Fort - ready for you to call home! Fully Finished Basement; Double Attached Garage. The Main floor begins with a spacious Living Rm that boasts Hardwood flooring & a Gas Fireplace. The functional Kitchen has Granite countertops; plenty of cabinets; corner pantry; large Island & Stainless-Steel Appliances. The Dining area leads you out to the deck where you can enjoy the sun in this south-facing, fully fenced & landscaped backyard. Laundry & a 1/2 Bath complete this level. The Upper floor has a huge Bonus Room with Laminate flooring - perfect for movie nights! The 3 Bedrooms include a large Primary Bedroom featuring a Full Ensuite (Soaker Tub & Shower) & W/I Closet. the Basement has a large Family Room & the Den can easily be converted to a 4th Bedroom. Storage area has a Rough-In for a Bathroom. Don't let this opportunity pass you by! (id:61585)
Property Details
| MLS® Number | E4429631 |
| Property Type | Single Family |
| Neigbourhood | South Fort |
| Amenities Near By | Public Transit, Schools, Shopping |
| Features | See Remarks, Park/reserve |
| Structure | Deck |
Building
| Bathroom Total | 3 |
| Bedrooms Total | 3 |
| Appliances | Dishwasher, Dryer, Garage Door Opener Remote(s), Garage Door Opener, Microwave Range Hood Combo, Refrigerator, Storage Shed, Stove, Washer, Window Coverings |
| Basement Development | Finished |
| Basement Type | Full (finished) |
| Constructed Date | 2007 |
| Construction Style Attachment | Detached |
| Half Bath Total | 1 |
| Heating Type | Forced Air |
| Stories Total | 2 |
| Size Interior | 1,778 Ft2 |
| Type | House |
Parking
| Attached Garage |
Land
| Acreage | No |
| Fence Type | Fence |
| Land Amenities | Public Transit, Schools, Shopping |
| Size Irregular | 379.51 |
| Size Total | 379.51 M2 |
| Size Total Text | 379.51 M2 |
Rooms
| Level | Type | Length | Width | Dimensions |
|---|---|---|---|---|
| Basement | Family Room | 4.04 m | 4.02 m | 4.04 m x 4.02 m |
| Basement | Den | 2.99 m | 4.02 m | 2.99 m x 4.02 m |
| Basement | Storage | 1.79 m | 2.37 m | 1.79 m x 2.37 m |
| Main Level | Living Room | 4.16 m | 4.55 m | 4.16 m x 4.55 m |
| Main Level | Dining Room | Measurements not available | ||
| Main Level | Kitchen | 3.41 m | 5.96 m | 3.41 m x 5.96 m |
| Upper Level | Primary Bedroom | 3.97 m | 4.5 m | 3.97 m x 4.5 m |
| Upper Level | Bedroom 2 | 3.09 m | 2.76 m | 3.09 m x 2.76 m |
| Upper Level | Bedroom 3 | 3.33 m | 3.11 m | 3.33 m x 3.11 m |
| Upper Level | Bonus Room | 5.44 m | 4.06 m | 5.44 m x 4.06 m |
Contact Us
Contact us for more information
Damon T. Bunting
Associate
(780) 467-2897
www.damonbunting.com/
171-897 Pembina Rd
Sherwood Park, Alberta T8H 3A5
(587) 415-6445




















































