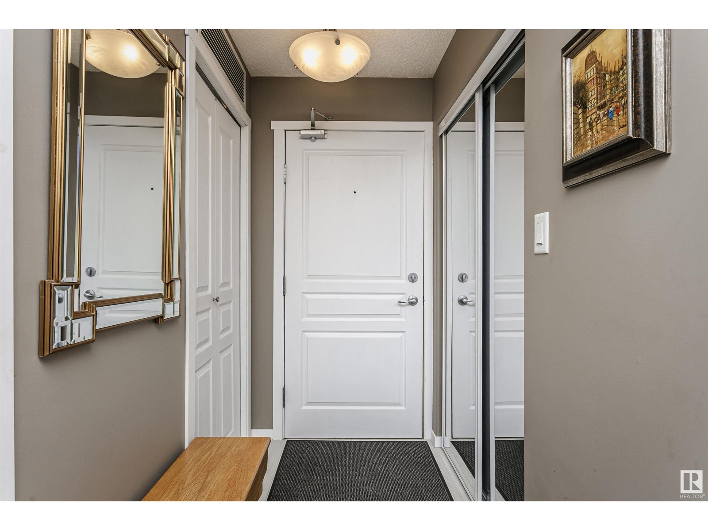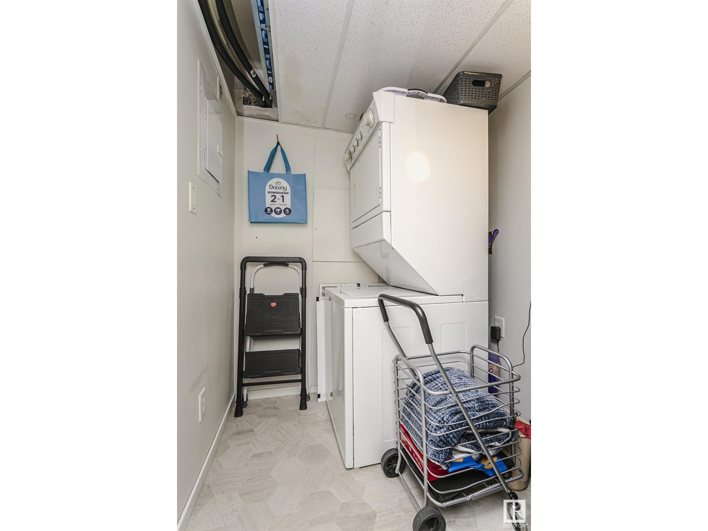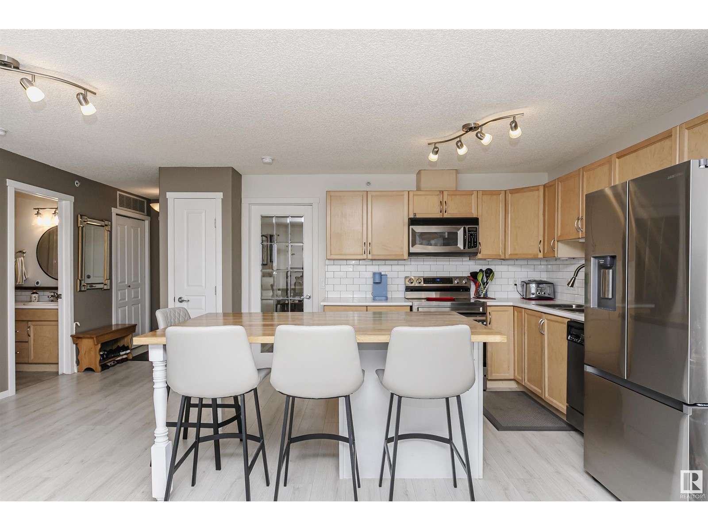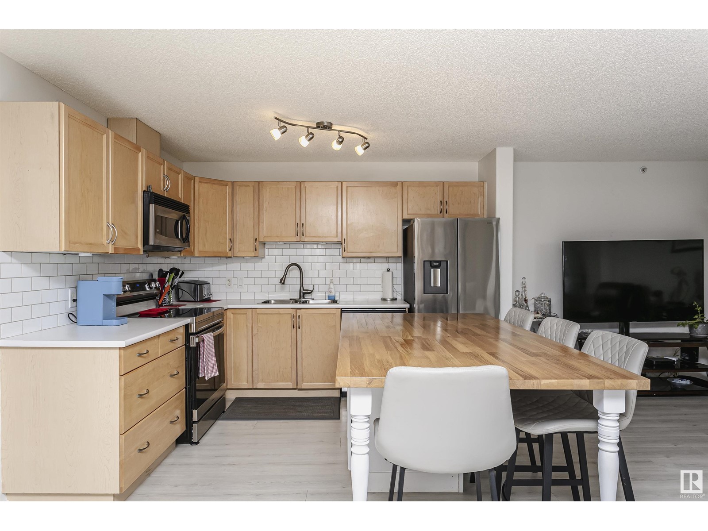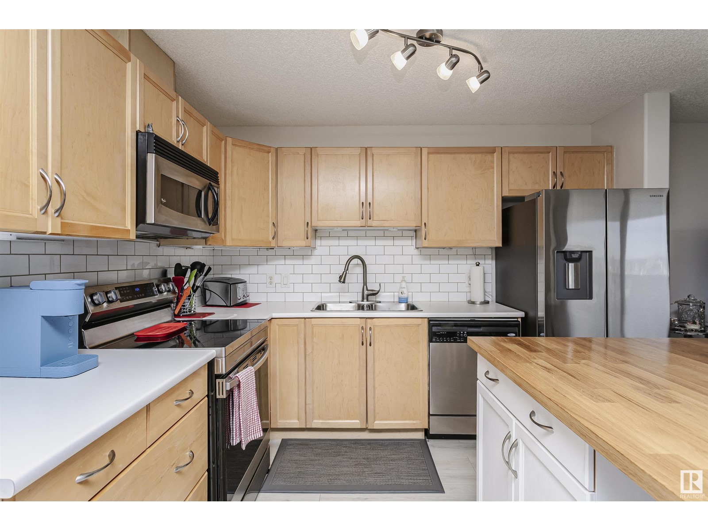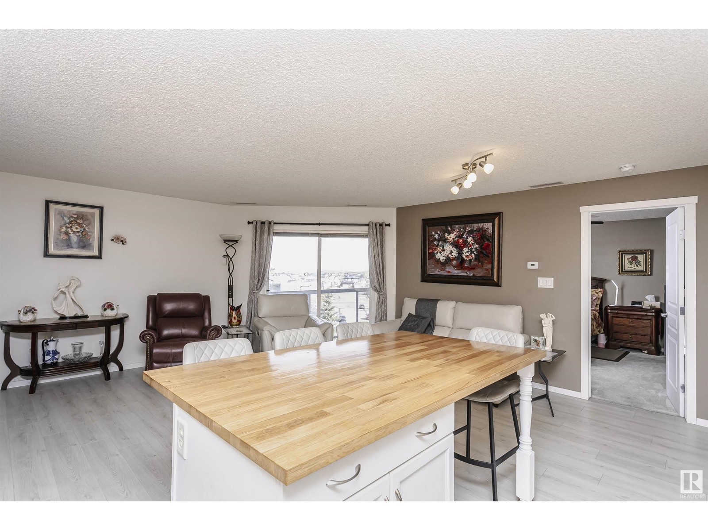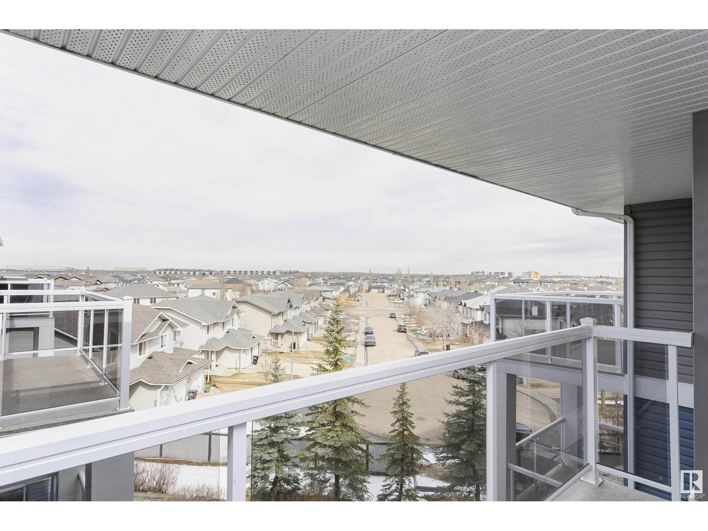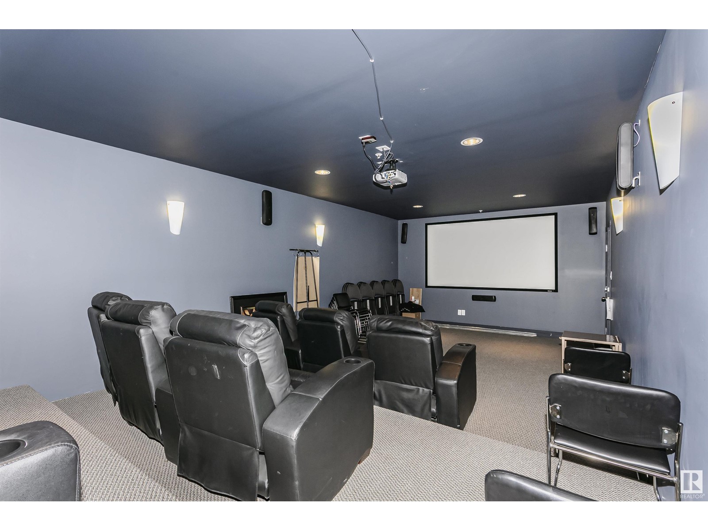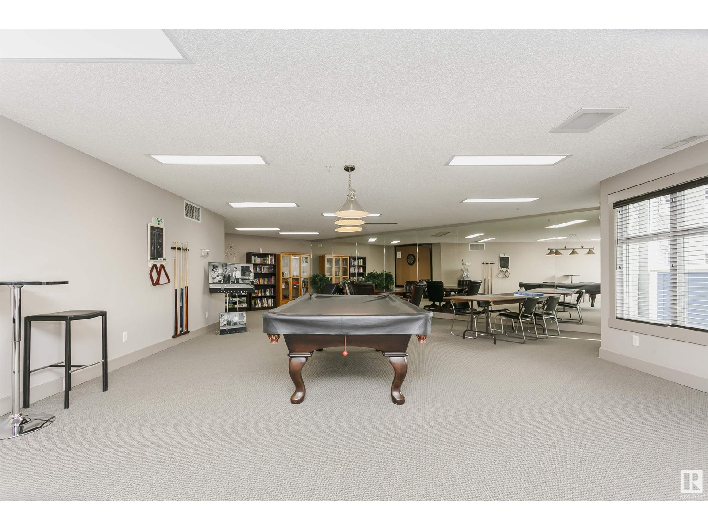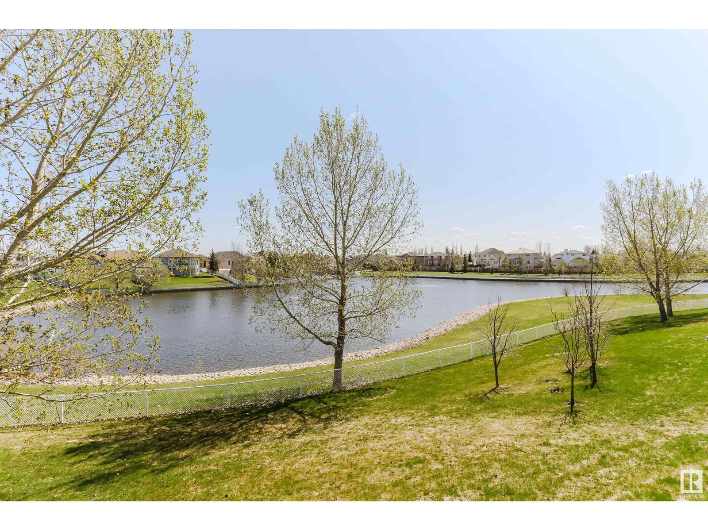#413 16035 132 St Nw Edmonton, Alberta T6V 0B4
$204,900Maintenance, Exterior Maintenance, Heat, Insurance, Common Area Maintenance, Landscaping, Other, See Remarks, Property Management, Water
$508.81 Monthly
Maintenance, Exterior Maintenance, Heat, Insurance, Common Area Maintenance, Landscaping, Other, See Remarks, Property Management, Water
$508.81 MonthlyTOP FLOOR upgraded 1 Bedroom plus Den condo in Oxford Bay. Located in a quiet neighborhood overlooking Oxford Lake with walking trails. This 2005 built, unique complex is an absolute OASIS of amenities & functions! Enjoy a large top floor sun deck, fitness room, social room, games room with pool table, shuffleboard, puzzles, darts, library, a movie room, and an outdoor courtyard with gorgeous grounds & gazebo. Spacious open floor plan has laminate flooring. A large maple kitchen features central island w breakfast bar, pantry & st/steel appliances (new fridge & stove 2023). Kitchen is open to living & dining areas & large covered balcony w gas BBQ hook up. The Primary bedroom features a walk in closet w sliding barn door. New toilet in 4 pc bathroom. Enjoy in suite laundry and a large secure storage locker steps away, keeping your belongings dust free. Condo fee includes A/C, gas & water. Titled underground heated parking stall plus lots of visitor parking. Close to transit, grocery stores & restaurants. (id:61585)
Property Details
| MLS® Number | E4429710 |
| Property Type | Single Family |
| Neigbourhood | Oxford |
| Amenities Near By | Park, Public Transit, Shopping |
| Community Features | Lake Privileges |
| Features | See Remarks, No Animal Home, No Smoking Home |
| Parking Space Total | 1 |
| Water Front Type | Waterfront On Lake |
Building
| Bathroom Total | 1 |
| Bedrooms Total | 1 |
| Appliances | Dishwasher, Fan, Garage Door Opener, Microwave Range Hood Combo, Refrigerator, Washer/dryer Stack-up, Stove, Window Coverings |
| Basement Type | None |
| Constructed Date | 2005 |
| Cooling Type | Central Air Conditioning |
| Fire Protection | Smoke Detectors |
| Heating Type | Coil Fan, Forced Air |
| Size Interior | 760 Ft2 |
| Type | Apartment |
Parking
| Heated Garage | |
| Underground |
Land
| Acreage | No |
| Land Amenities | Park, Public Transit, Shopping |
| Surface Water | Lake |
Rooms
| Level | Type | Length | Width | Dimensions |
|---|---|---|---|---|
| Main Level | Living Room | 3.22 m | 3.65 m | 3.22 m x 3.65 m |
| Main Level | Dining Room | 4.36 m | 2.03 m | 4.36 m x 2.03 m |
| Main Level | Kitchen | 3.27 m | 3.65 m | 3.27 m x 3.65 m |
| Main Level | Den | 2.38 m | 3.66 m | 2.38 m x 3.66 m |
| Main Level | Primary Bedroom | 3.39 m | 3.74 m | 3.39 m x 3.74 m |
| Main Level | Laundry Room | 1.8 m | 1.78 m | 1.8 m x 1.78 m |
Contact Us
Contact us for more information

Karin Wollis
Associate
(780) 460-8292
www.karinwollis.com/
twitter.com/KarinWollis
www.facebook.com/Karin-Wollis-Realty-Executives-Masters-236713779806817/
www.linkedin.com/in/karin-wollis-7a091126/
203-14101 West Block Dr
Edmonton, Alberta T5N 1L5
(780) 456-5656













