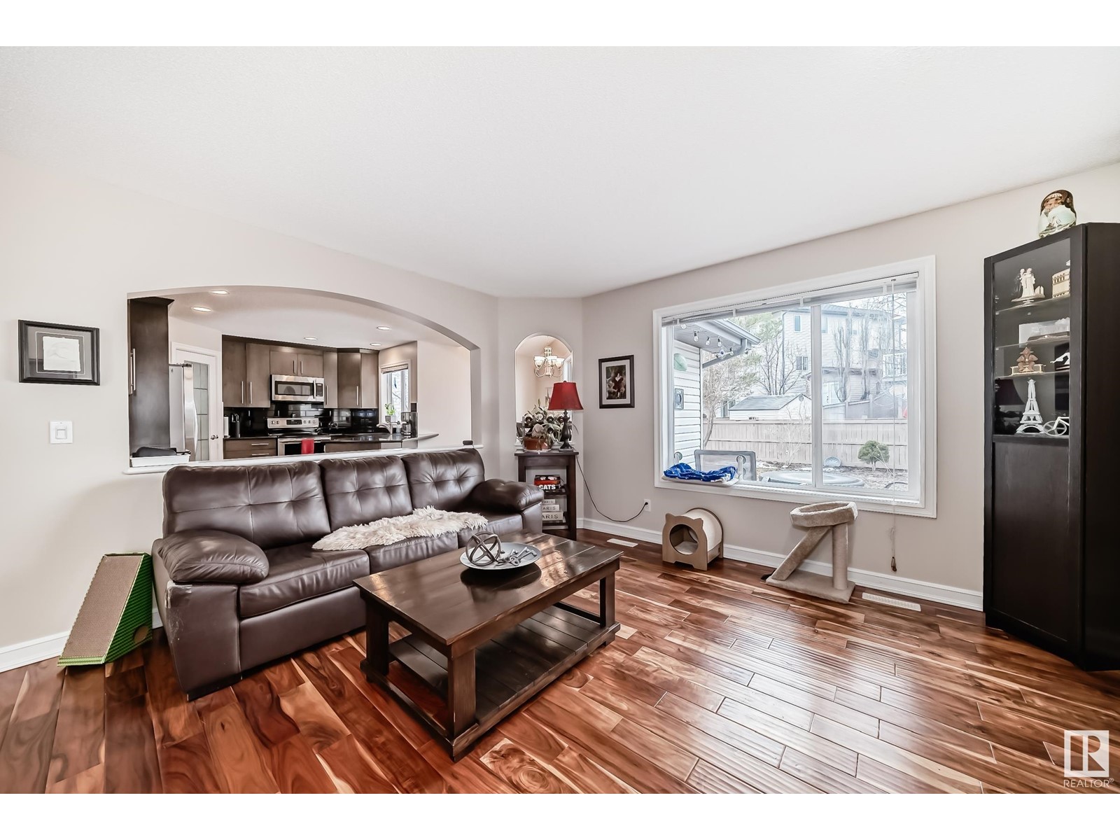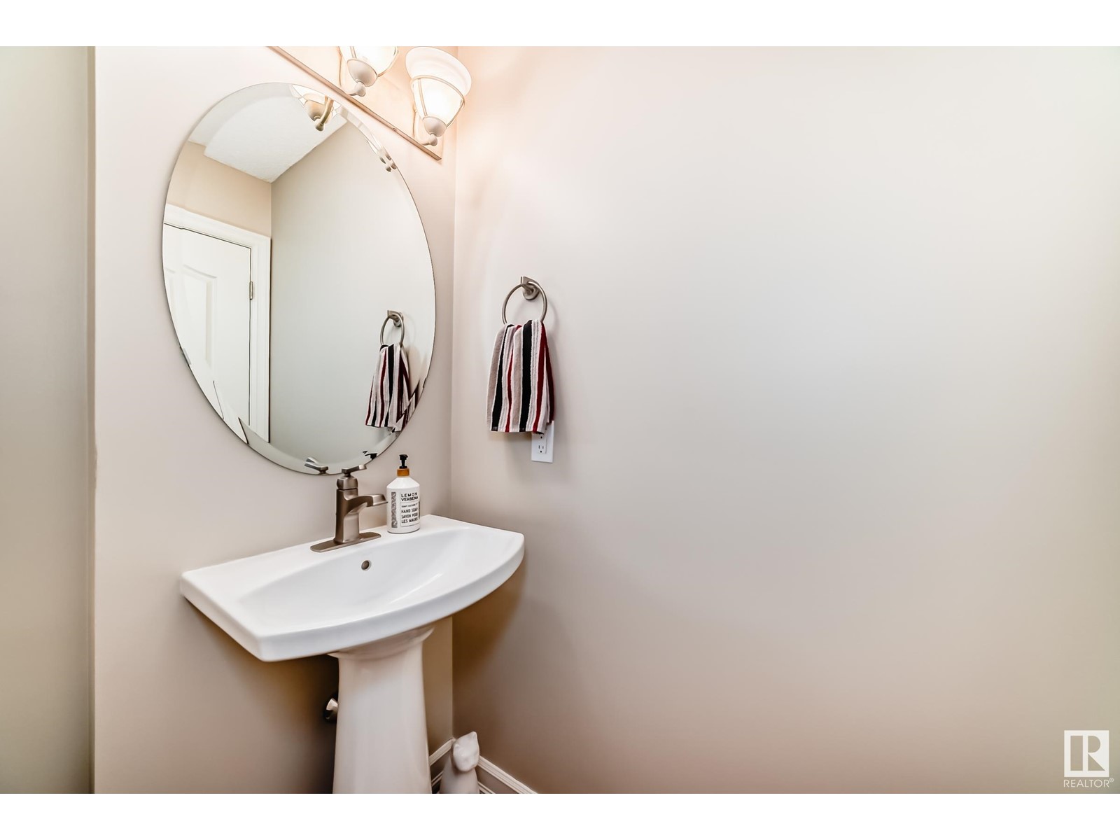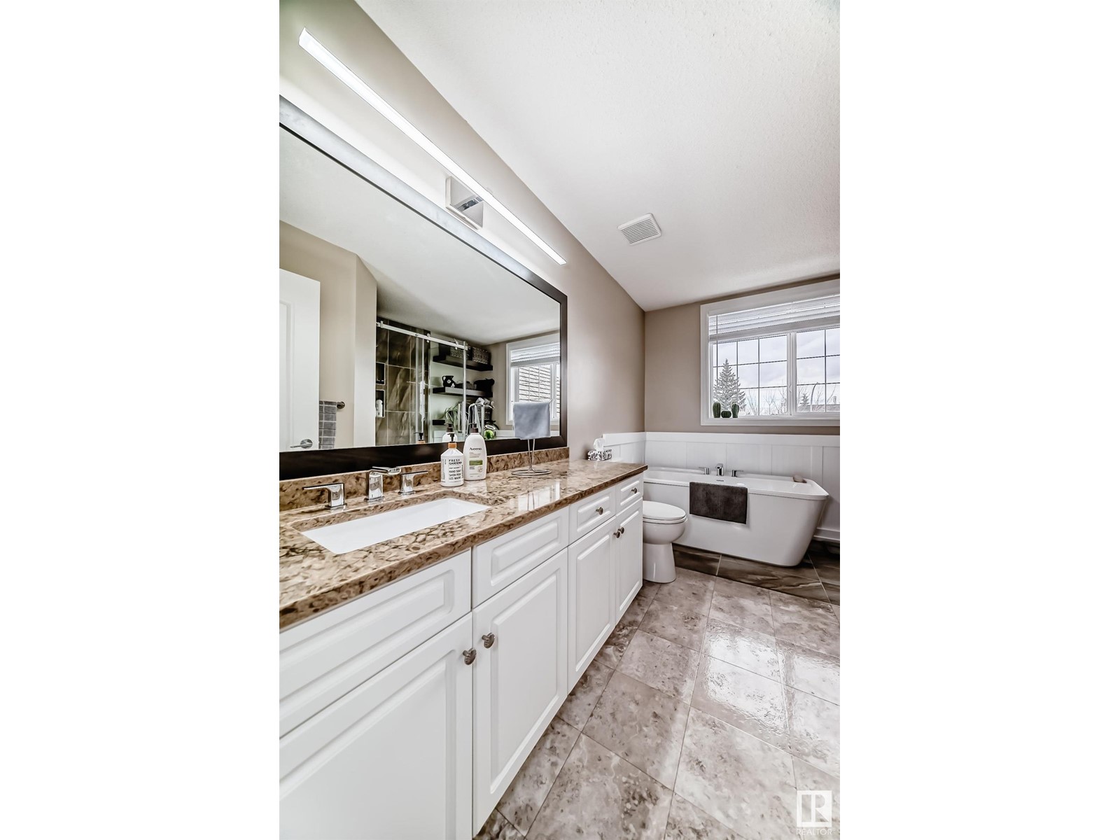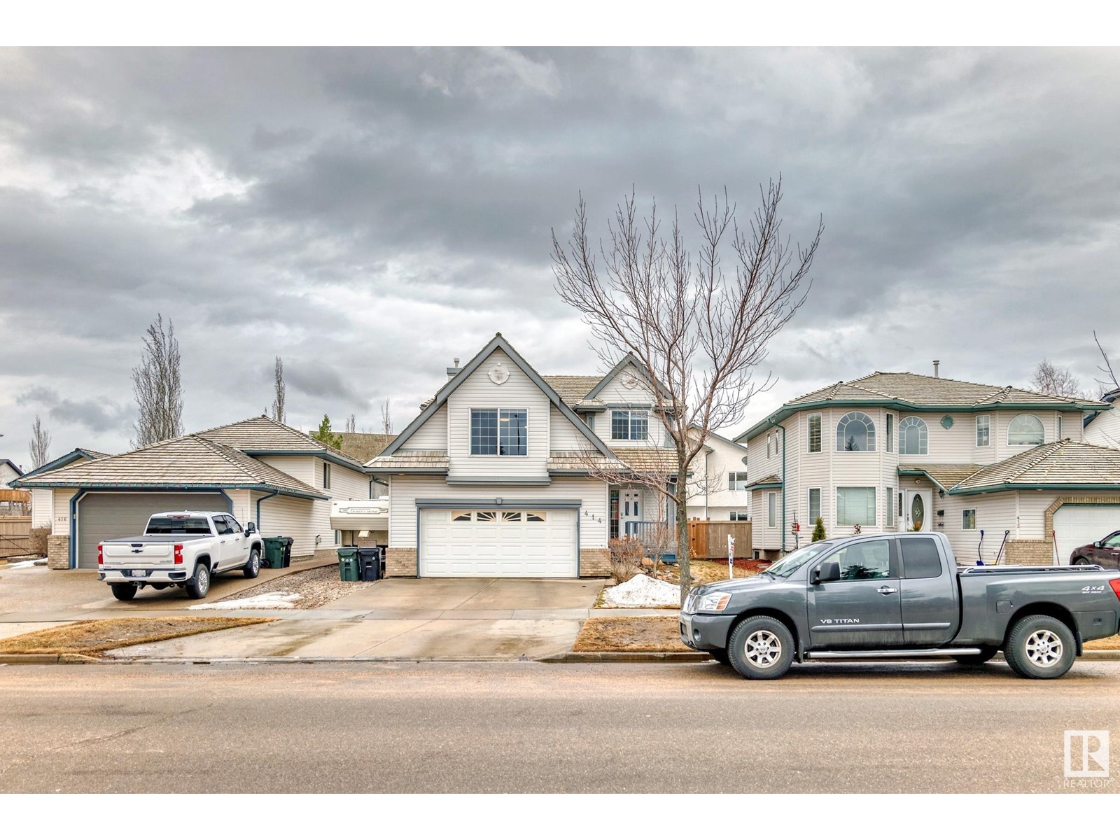414 Nottingham Bv Sherwood Park, Alberta T8A 5X5
$619,900
This is the one! PERFECT VIEW OF THE LAKE, 1/2 BLOCK FROM WALKING TRAILS, & PARKS. Just under 2100 sq. ft. of living space in sought after Nottingham. Upstairs is a huge bonus room over looking Little Ball Lake w/ great views and 3 spacious bedrooms including a huge primary bedroom w/ a fully renovated spa like bathroom with a new freestanding tub & custom tiled shower. with beautiful vanity complete with quartz countertop. The lot is over 5,830 sq. ft. w/ a 10/12 x 45 gravel RV parking pad on one side & 10' side yard on the other. The beautiful landscaped south facing yard also has a 12 x 12 wood deck off the nook & a 14 x 14 stamped & colored concrete patio. Main floor has been renovated & upgrades include: Acacia 5 hand scraped hardwood, new floor & wall tiles, Georgia Maple custom hand wiped cabinets, 1 1/4 granite kitchen counter tops, upgraded S.S appliances, newer 1/2 bath fixtures & brushed chrome hardware throughout home. New furnace, Navian tankless hot water tank & air conditioner. (id:61585)
Property Details
| MLS® Number | E4429812 |
| Property Type | Single Family |
| Neigbourhood | Nottingham |
| Amenities Near By | Playground, Public Transit, Schools, Shopping |
| Structure | Deck, Patio(s) |
| View Type | Lake View |
Building
| Bathroom Total | 3 |
| Bedrooms Total | 3 |
| Amenities | Vinyl Windows |
| Appliances | Alarm System, Dishwasher, Dryer, Fan, Garage Door Opener, Humidifier, Microwave Range Hood Combo, Refrigerator, Stove, Washer, Window Coverings |
| Basement Development | Unfinished |
| Basement Type | Full (unfinished) |
| Constructed Date | 1999 |
| Construction Style Attachment | Detached |
| Fireplace Fuel | Gas |
| Fireplace Present | Yes |
| Fireplace Type | Unknown |
| Half Bath Total | 1 |
| Heating Type | Forced Air |
| Stories Total | 2 |
| Size Interior | 2,048 Ft2 |
| Type | House |
Parking
| Attached Garage |
Land
| Acreage | No |
| Fence Type | Fence |
| Land Amenities | Playground, Public Transit, Schools, Shopping |
Rooms
| Level | Type | Length | Width | Dimensions |
|---|---|---|---|---|
| Basement | Recreation Room | 4.43 m | 6.16 m | 4.43 m x 6.16 m |
| Basement | Laundry Room | 2.63 m | 2.65 m | 2.63 m x 2.65 m |
| Basement | Utility Room | 2.42 m | 3.76 m | 2.42 m x 3.76 m |
| Main Level | Living Room | 4.1 m | 4.94 m | 4.1 m x 4.94 m |
| Main Level | Dining Room | 3.35 m | 3.56 m | 3.35 m x 3.56 m |
| Main Level | Kitchen | 4.22 m | 3.57 m | 4.22 m x 3.57 m |
| Main Level | Mud Room | 2.11 m | 1.66 m | 2.11 m x 1.66 m |
| Upper Level | Family Room | 4.85 m | 6.86 m | 4.85 m x 6.86 m |
| Upper Level | Primary Bedroom | 3.36 m | 4.56 m | 3.36 m x 4.56 m |
| Upper Level | Bedroom 2 | 3.69 m | 3.06 m | 3.69 m x 3.06 m |
| Upper Level | Bedroom 3 | 2.94 m | 3.73 m | 2.94 m x 3.73 m |
Contact Us
Contact us for more information
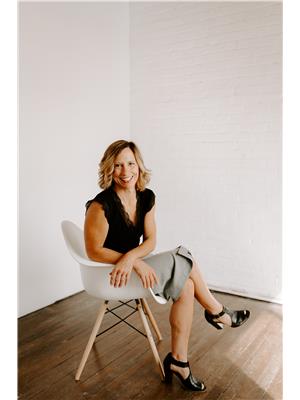
Karen G. Stanko
Associate
(780) 447-1695
www.buyedmontonproperty.com/
twitter.com/stankokaren?lang=en
www.facebook.com/BuyEdmontonProperty
www.linkedin.com/in/karen-stanko-63a87a23?originalSubdomain=ca
200-10835 124 St Nw
Edmonton, Alberta T5M 0H4
(780) 488-4000
(780) 447-1695








