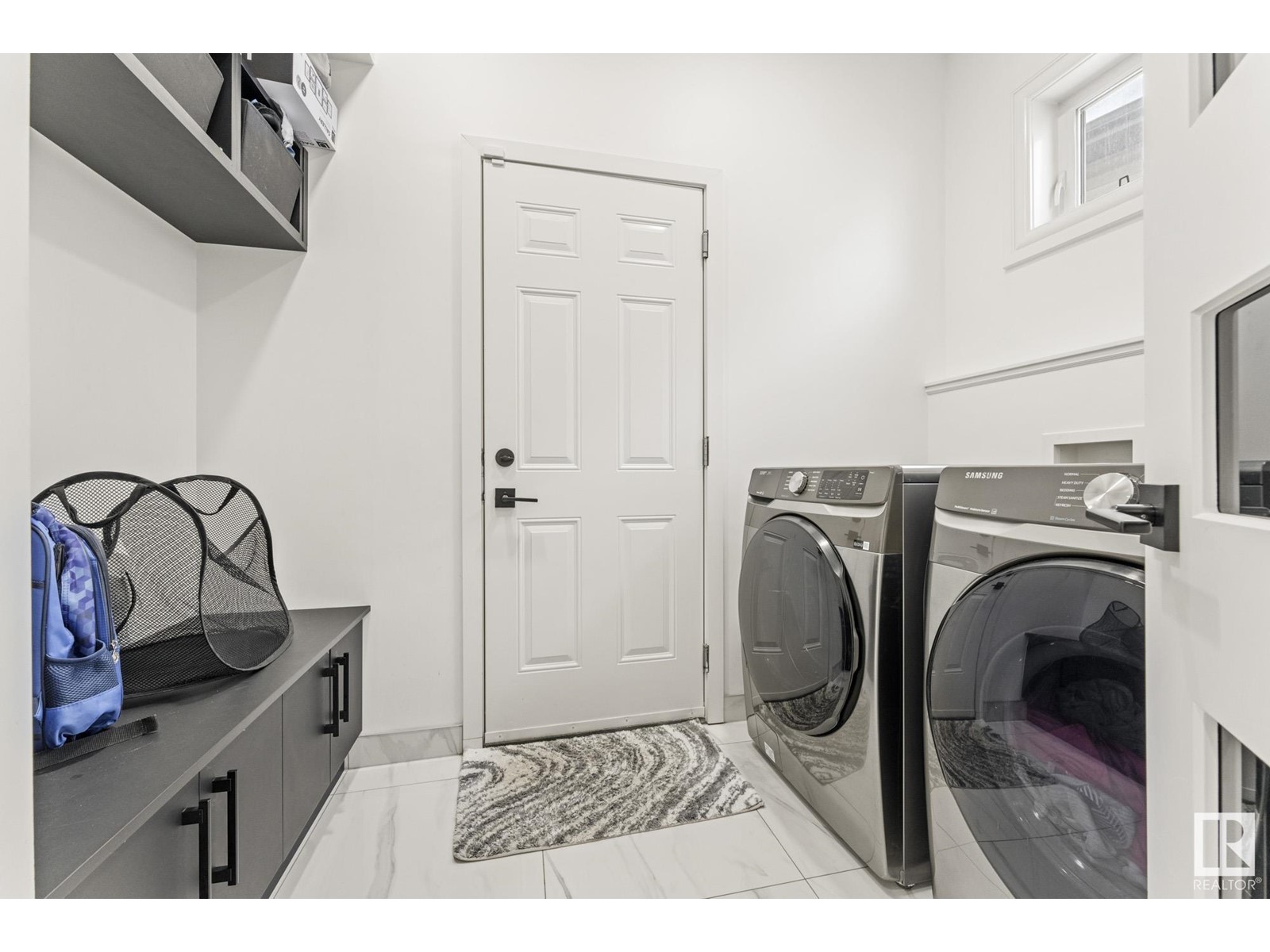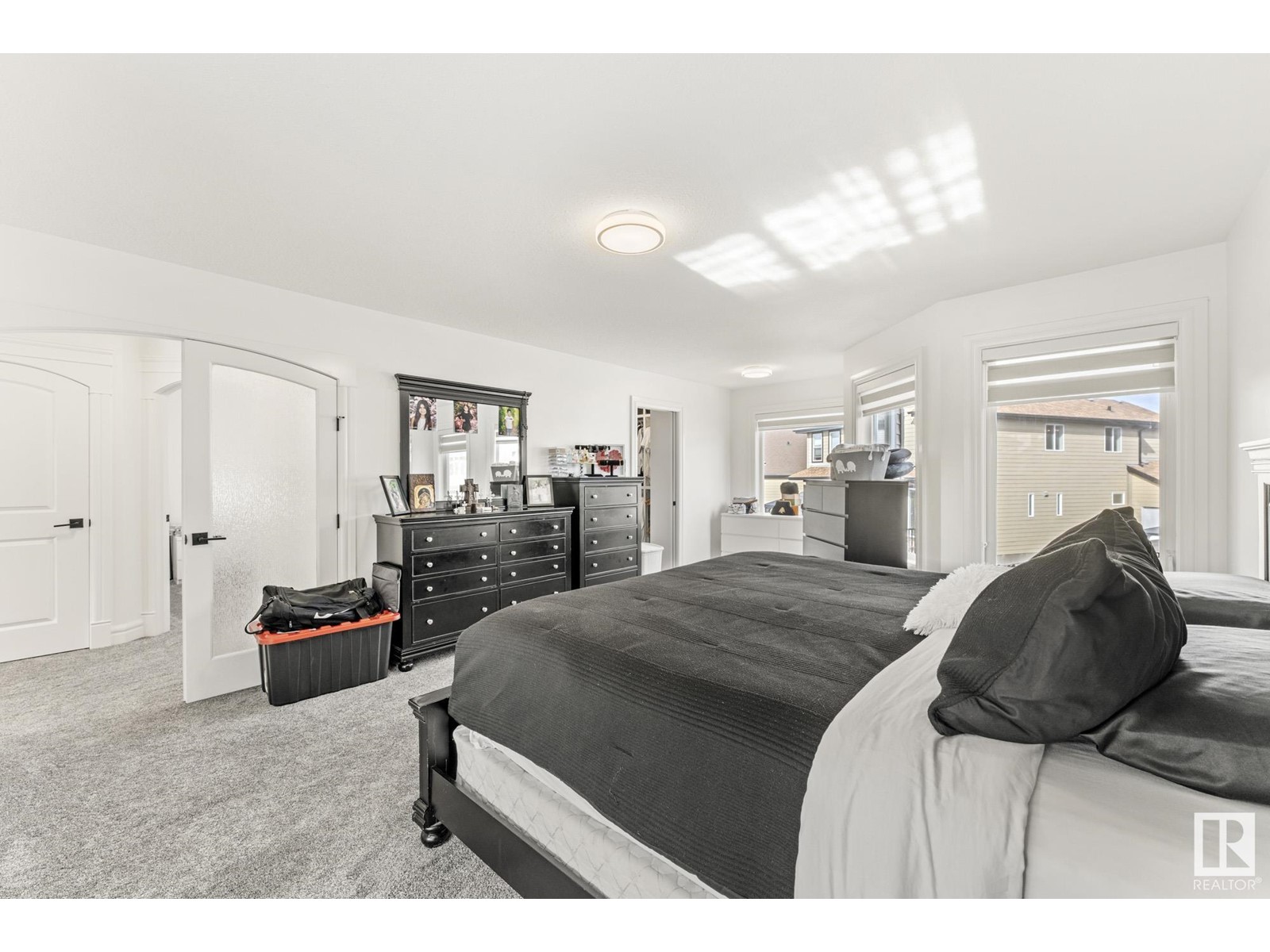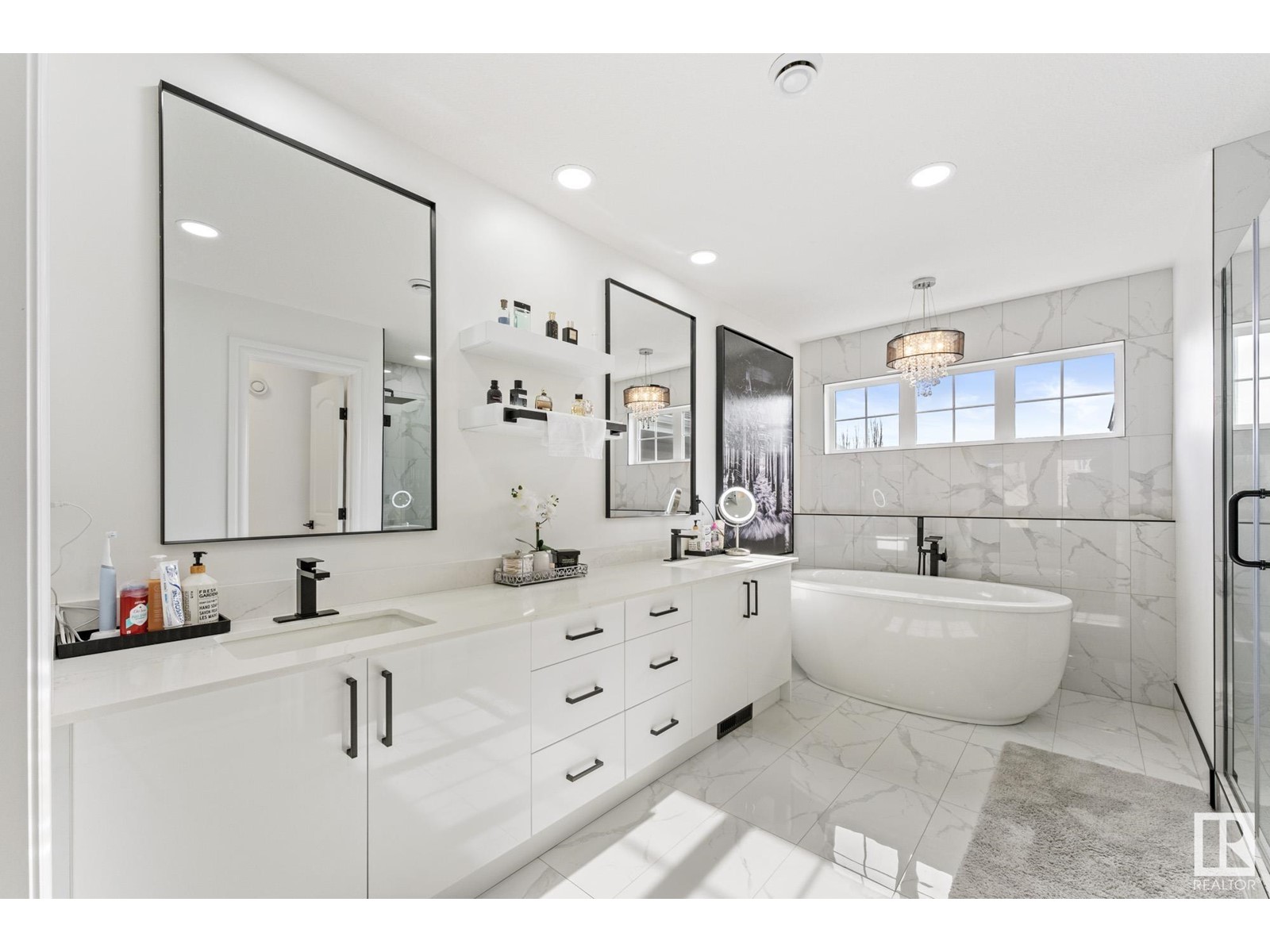1034 Chahley Ln Nw Edmonton, Alberta T6M 0K5
$750,000
PREMIUM 2 STOREY! This executive home is located on a quiet cul-de-sac in upscale Cameron Heights. Beautifully renovated throughout with all the high-end upgrades & designer finishings you would expect in a home of this caliber. The elegant entrance has gorgeous tile flooring opening to a sleek living room with new modern fireplace & custom railings. The new kitchen is a chef’s dream! Featuring high-end, tall cabinetry, quartz counters, quality new built-in appliances & island. The dining area has coffered ceilings & garden door to a fabulous landscaped yard & new COMPOSITE DECK. The main level is completed with a laundry room & bath. Upstairs has a huge bonus room, high vaulted ceilings, 3 generous bedrooms, full bath & the primary with a w/i closet & luxury 5 pce ensuite. The developed basement offers tons more space with a bedroom & w/i closet, bath, massive rec room & plenty of storage. The finished garage is heated (new door & opener). With new A/C, Water on Demand & more upgrades. ORIGINAL OWNER!! (id:61585)
Property Details
| MLS® Number | E4429963 |
| Property Type | Single Family |
| Neigbourhood | Cameron Heights (Edmonton) |
| Amenities Near By | Playground, Public Transit, Schools, Shopping |
| Features | Cul-de-sac, See Remarks, No Back Lane |
| Parking Space Total | 4 |
| Structure | Deck, Patio(s) |
Building
| Bathroom Total | 4 |
| Bedrooms Total | 4 |
| Appliances | Dishwasher, Dryer, Garage Door Opener, Hood Fan, Refrigerator, Storage Shed, Stove, Washer |
| Basement Development | Finished |
| Basement Type | Full (finished) |
| Ceiling Type | Vaulted |
| Constructed Date | 2009 |
| Construction Style Attachment | Detached |
| Cooling Type | Central Air Conditioning |
| Fireplace Fuel | Gas |
| Fireplace Present | Yes |
| Fireplace Type | Unknown |
| Half Bath Total | 1 |
| Heating Type | Forced Air |
| Stories Total | 2 |
| Size Interior | 2,281 Ft2 |
| Type | House |
Parking
| Attached Garage | |
| Heated Garage | |
| See Remarks |
Land
| Acreage | No |
| Fence Type | Fence |
| Land Amenities | Playground, Public Transit, Schools, Shopping |
| Size Irregular | 451.46 |
| Size Total | 451.46 M2 |
| Size Total Text | 451.46 M2 |
Rooms
| Level | Type | Length | Width | Dimensions |
|---|---|---|---|---|
| Basement | Bedroom 4 | 3.54 m | 3.93 m | 3.54 m x 3.93 m |
| Basement | Recreation Room | 4.69 m | 11.7 m | 4.69 m x 11.7 m |
| Basement | Utility Room | 2.52 m | 4.05 m | 2.52 m x 4.05 m |
| Main Level | Living Room | 4.51 m | 7.34 m | 4.51 m x 7.34 m |
| Main Level | Dining Room | 4.22 m | 2.77 m | 4.22 m x 2.77 m |
| Main Level | Kitchen | 4.34 m | 5 m | 4.34 m x 5 m |
| Main Level | Laundry Room | 2.62 m | 2.1 m | 2.62 m x 2.1 m |
| Upper Level | Primary Bedroom | 4.21 m | 6.5 m | 4.21 m x 6.5 m |
| Upper Level | Bedroom 2 | 3.35 m | 3.5 m | 3.35 m x 3.5 m |
| Upper Level | Bedroom 3 | 2.75 m | 3.49 m | 2.75 m x 3.49 m |
| Upper Level | Bonus Room | 5.18 m | 4.83 m | 5.18 m x 4.83 m |
Contact Us
Contact us for more information
David M. Estephan
Associate
(780) 406-8777
www.estephangroup.com/
8104 160 Ave Nw
Edmonton, Alberta T5Z 3J8
(780) 406-4000
(780) 406-8777


















































