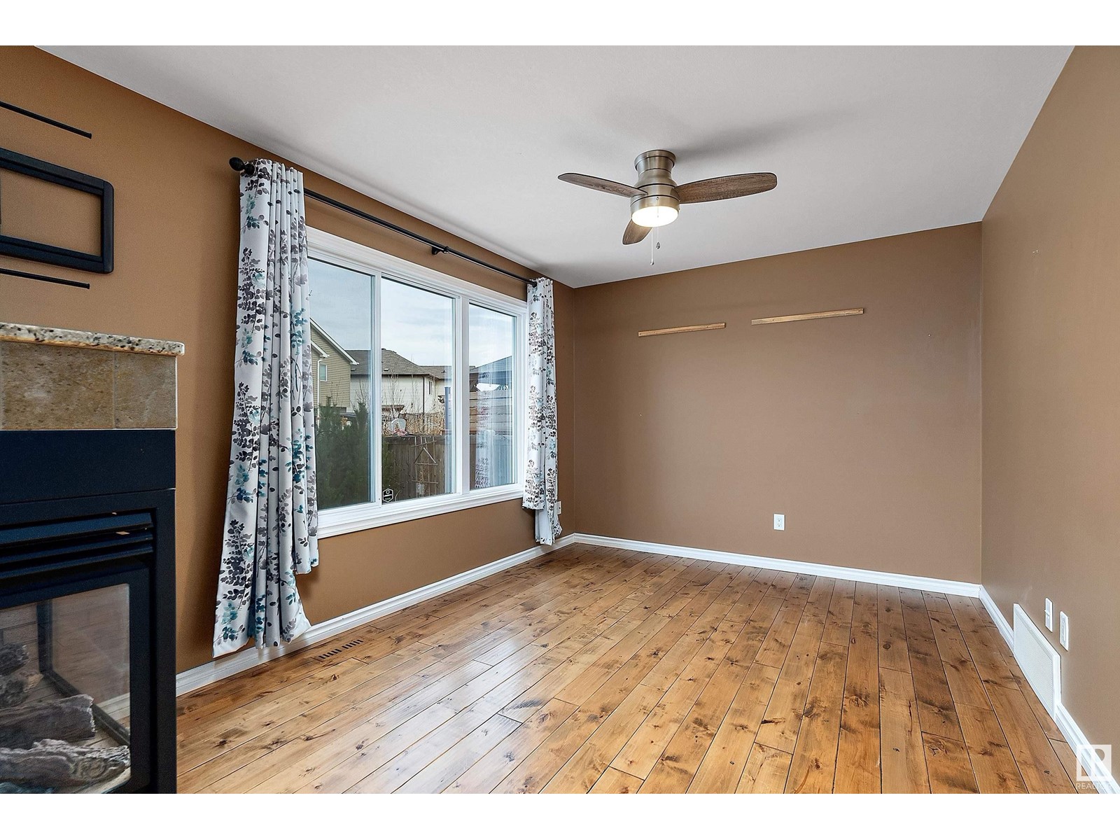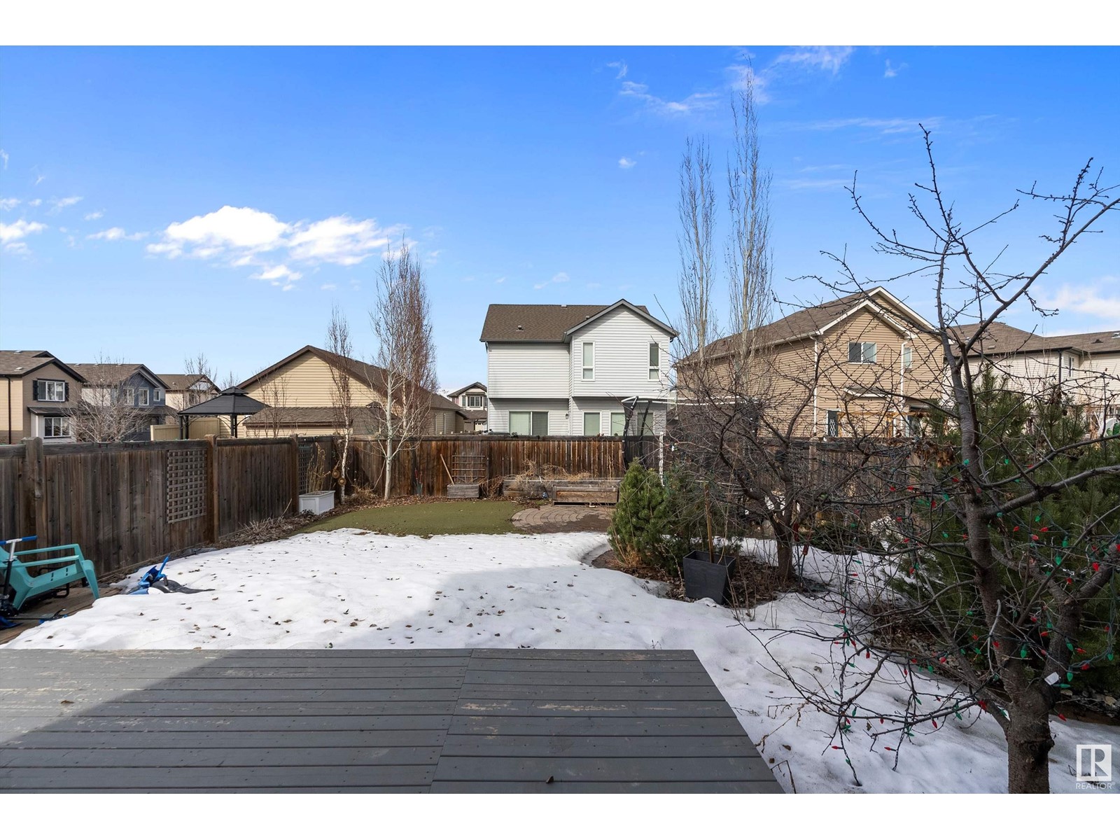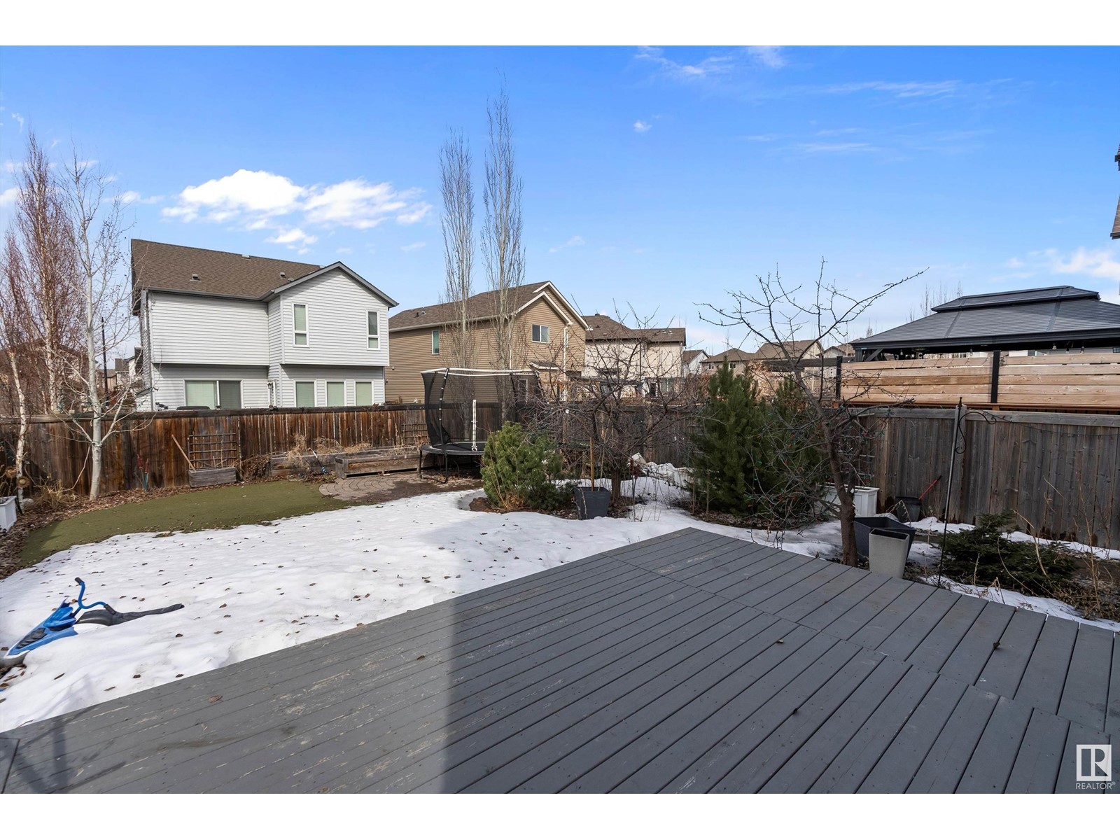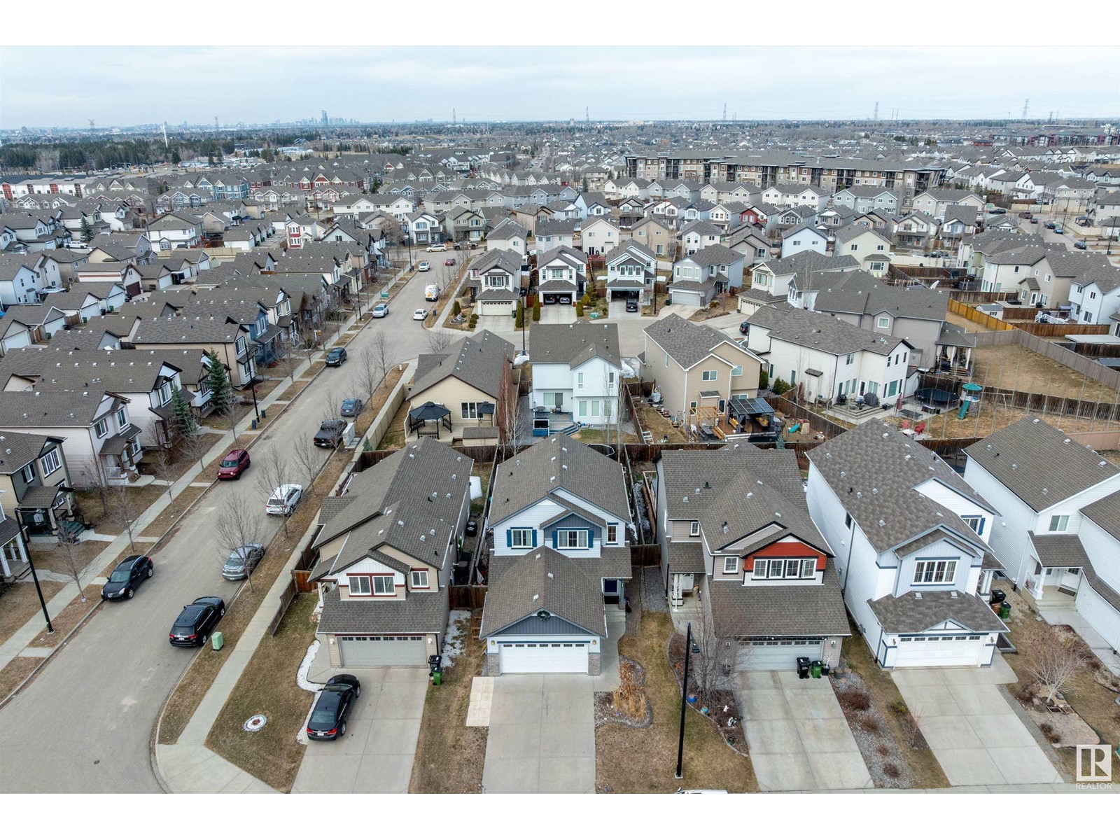6136 18 Av Sw Edmonton, Alberta T6X 0W2
$459,900
Who loves golf? Who wouldn't want their own putting green in their backyard? Welcome to Walker, home of this cozy and inviting 2 storey home, with a DOUBLE ATTACHED garage. The entry way has a high vaulted ceiling complete with a south facing window letting the sunshine flood into the home. The main floor is functional, comfortable, and the perfect family space. Off the entry way is a 2pc powder room that leads to your MAIN FLOOR LAUNDRY room. The kitchen is spacious, with lots of countertop space, cabinet space, barstool seating, plus a large pantry! Off the kitchen is the dining room and living room that features a 3 SIDED GAS FIREPLACE! The patio doors to access your LARGE and FULLY LANDSCAPED backyard are located in the dining room. Upstairs there are two spare bedrooms, ready to go for a couple little ones, plus the primary bedroom that includes a walk in closet and 3pc ENSUITE. Downstairs is unfinished. Within walking distance of school, shopping and transit. A great home, in a great neighbourhood! (id:61585)
Property Details
| MLS® Number | E4429960 |
| Property Type | Single Family |
| Neigbourhood | Walker |
| Amenities Near By | Playground, Public Transit, Schools, Shopping |
| Features | See Remarks |
| Parking Space Total | 4 |
| Structure | Deck, Fire Pit |
Building
| Bathroom Total | 3 |
| Bedrooms Total | 3 |
| Appliances | Dryer, Garage Door Opener Remote(s), Garage Door Opener, Microwave Range Hood Combo, Refrigerator, Stove, Washer |
| Basement Development | Unfinished |
| Basement Type | Full (unfinished) |
| Constructed Date | 2011 |
| Construction Style Attachment | Detached |
| Fireplace Fuel | Gas |
| Fireplace Present | Yes |
| Fireplace Type | Unknown |
| Half Bath Total | 1 |
| Heating Type | Forced Air |
| Stories Total | 2 |
| Size Interior | 1,367 Ft2 |
| Type | House |
Parking
| Attached Garage |
Land
| Acreage | No |
| Fence Type | Fence |
| Land Amenities | Playground, Public Transit, Schools, Shopping |
| Size Irregular | 389.89 |
| Size Total | 389.89 M2 |
| Size Total Text | 389.89 M2 |
Rooms
| Level | Type | Length | Width | Dimensions |
|---|---|---|---|---|
| Main Level | Living Room | 3.65 m | 3.09 m | 3.65 m x 3.09 m |
| Main Level | Dining Room | 3.24 m | 2.79 m | 3.24 m x 2.79 m |
| Main Level | Kitchen | 3.08 m | 3.83 m | 3.08 m x 3.83 m |
| Main Level | Laundry Room | 1.99 m | 1.7 m | 1.99 m x 1.7 m |
| Upper Level | Primary Bedroom | 4.45 m | 3.2 m | 4.45 m x 3.2 m |
| Upper Level | Bedroom 2 | 3.08 m | 3.73 m | 3.08 m x 3.73 m |
| Upper Level | Bedroom 3 | 2.92 m | 3.73 m | 2.92 m x 3.73 m |
Contact Us
Contact us for more information

Angela H. Mills
Associate
www.angelamills.ca/
www.facebook.com/angelamillsrealestateedmonton/
www.linkedin.com/in/angela-mills-09760144/
www.instagram.com/angela.theflyinrealtor/
1400-10665 Jasper Ave Nw
Edmonton, Alberta T5J 3S9
(403) 262-7653
























































