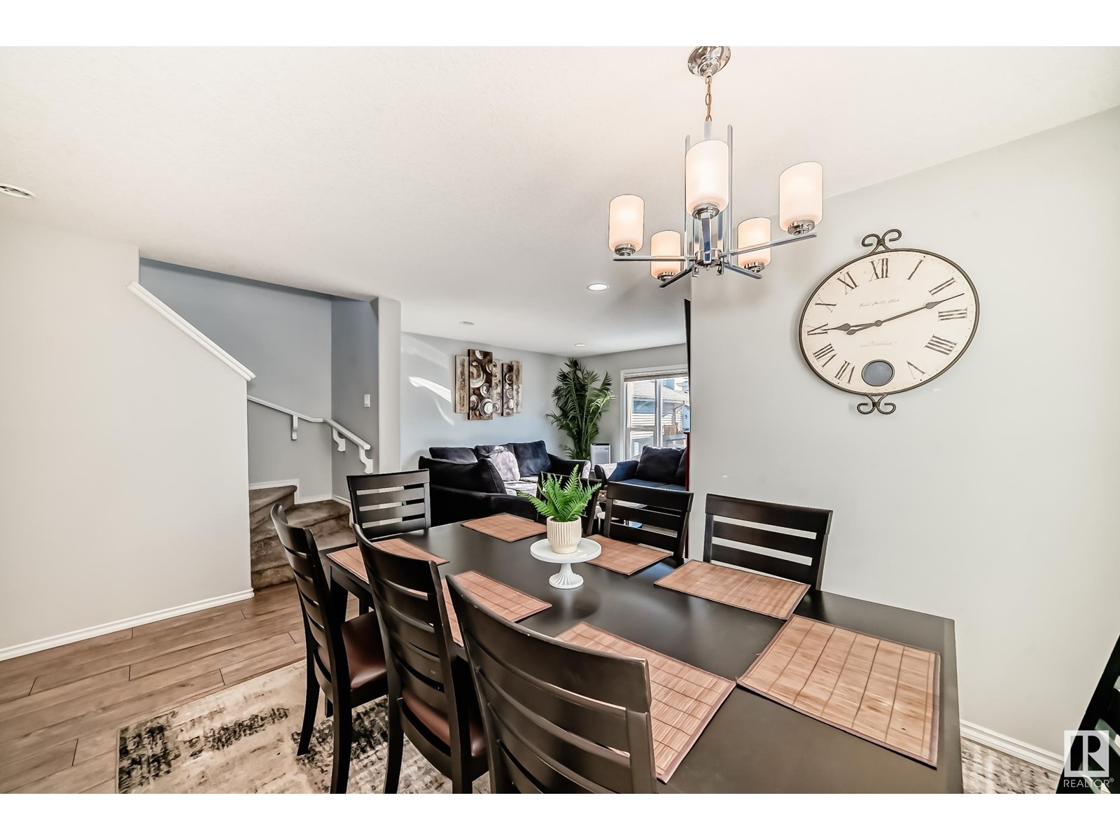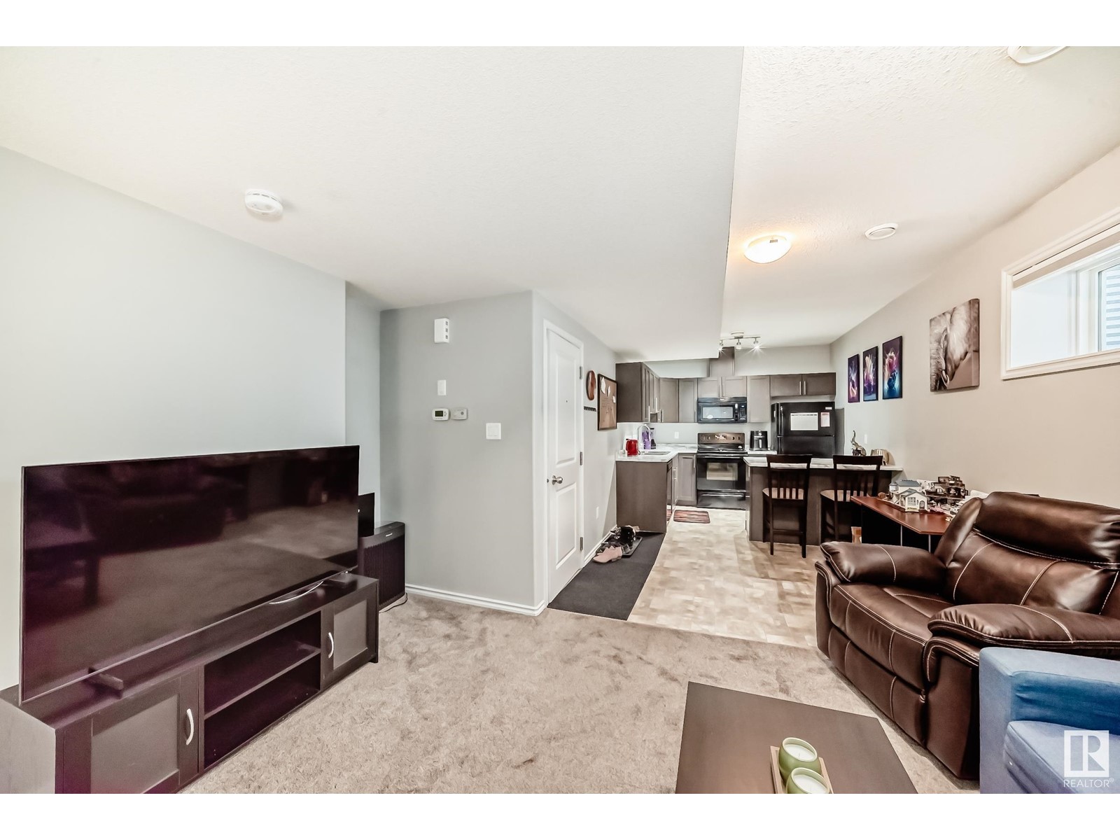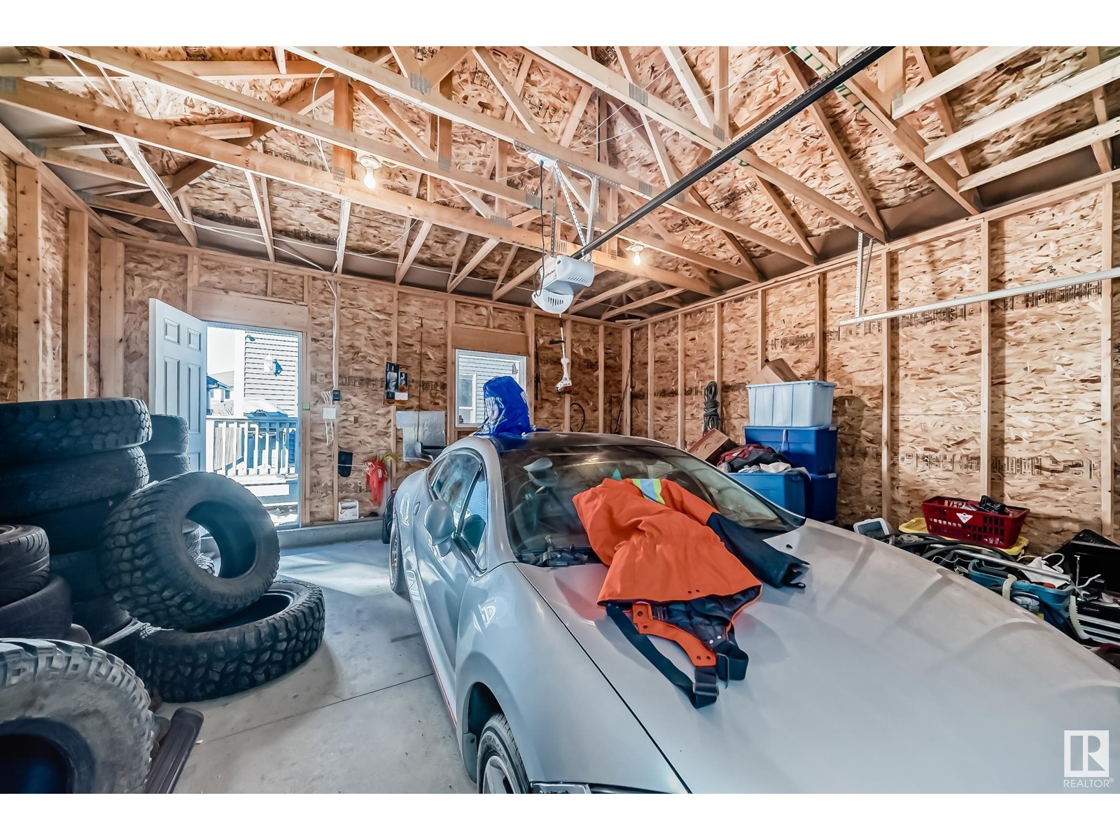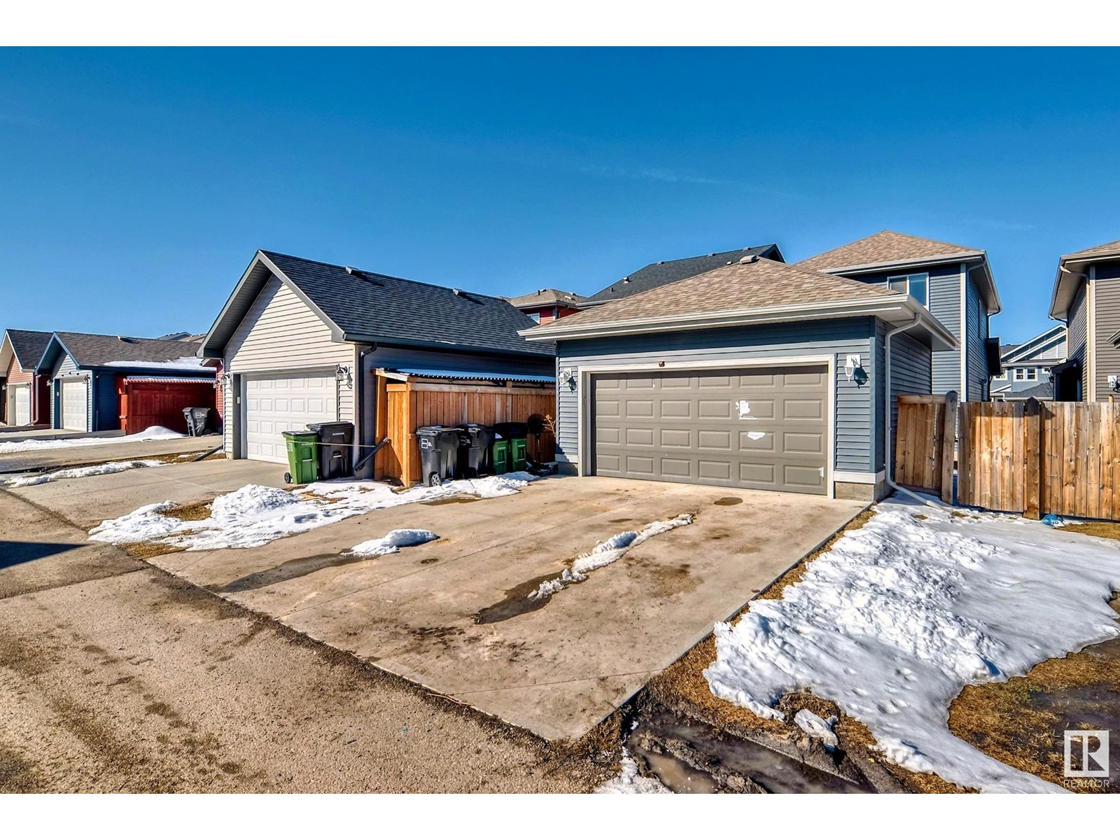3391 Weidle Wy Sw Edmonton, Alberta T6X 1T3
$559,900
BEAUTIFUL 2 storey home in the amazing Aurora neighbourhood on the South side of the city built with a west facing front porch that is perfect for Summer sunsets. This property offers not only a stunningly designed main residence with a spacious den on the main floor, but also includes a fully finished basement complete with a legal suite featuring 1 bedroom, 1 bath and separate entrance. With 3 bedrooms & 2.5 bathrooms on the upper floors, there is plenty of space for your family to grow and thrive in this dynamic community. The double detached garage with extra long concrete driveway provides ample parking and storage options, while the east-facing yard is perfect for enjoying morning sunrises and evening barbecues. Whether you are looking for your forever home or seeking an investment opportunity, this property has endless potential to meet your needs. Minutes from Harvest Point Shopping Common and quick access to the Anthony Henday this home is perfectly located for both convenience and tranquility. (id:61585)
Property Details
| MLS® Number | E4429955 |
| Property Type | Single Family |
| Neigbourhood | Walker |
| Amenities Near By | Public Transit, Schools, Shopping |
| Structure | Deck |
Building
| Bathroom Total | 4 |
| Bedrooms Total | 4 |
| Appliances | Dishwasher, Hood Fan, Microwave Range Hood Combo, Window Coverings, Dryer, Refrigerator, Two Stoves, Two Washers |
| Basement Development | Finished |
| Basement Features | Suite |
| Basement Type | Full (finished) |
| Constructed Date | 2016 |
| Construction Style Attachment | Detached |
| Fireplace Fuel | Electric |
| Fireplace Present | Yes |
| Fireplace Type | Unknown |
| Half Bath Total | 1 |
| Heating Type | Forced Air |
| Stories Total | 2 |
| Size Interior | 1,602 Ft2 |
| Type | House |
Parking
| Detached Garage |
Land
| Acreage | No |
| Fence Type | Fence |
| Land Amenities | Public Transit, Schools, Shopping |
| Size Irregular | 322.27 |
| Size Total | 322.27 M2 |
| Size Total Text | 322.27 M2 |
Rooms
| Level | Type | Length | Width | Dimensions |
|---|---|---|---|---|
| Basement | Bedroom 4 | 2.94 × 3.45 | ||
| Basement | Second Kitchen | 4.62 × 2.94 | ||
| Main Level | Living Room | 3.89 × 3.87 | ||
| Main Level | Dining Room | 4.45 × 3.09 | ||
| Main Level | Kitchen | 2.88 × 5.06 | ||
| Main Level | Den | 2.96 × 3.33 | ||
| Upper Level | Primary Bedroom | 4.13 × 3.85 | ||
| Upper Level | Bedroom 2 | 2.82 × 3.27 | ||
| Upper Level | Bedroom 3 | 2.84 × 3.36 |
Contact Us
Contact us for more information
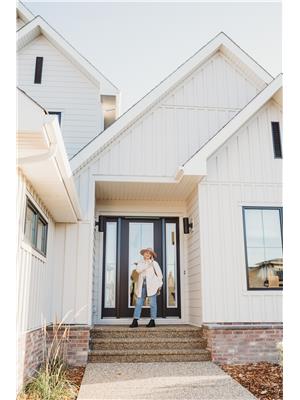
Vanessa N. Landry
Associate
201-11823 114 Ave Nw
Edmonton, Alberta T5G 2Y6
(780) 705-5393
(780) 705-5392
www.liveinitia.ca/










