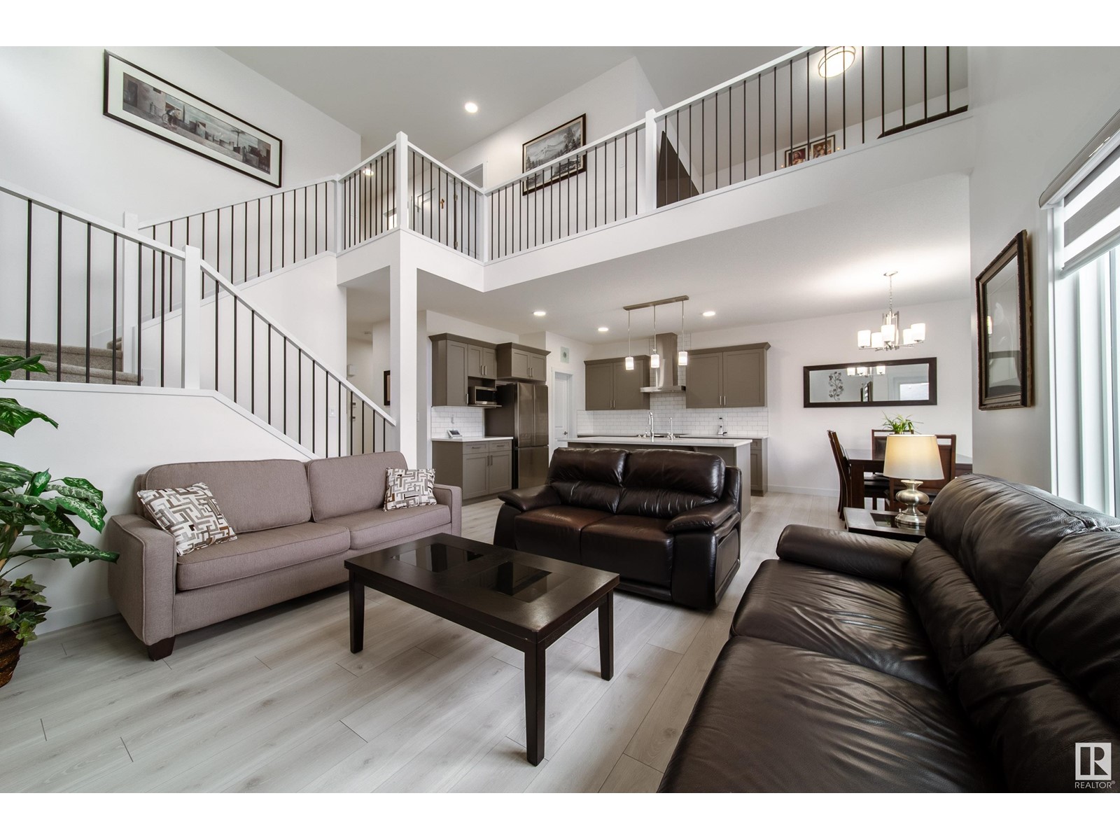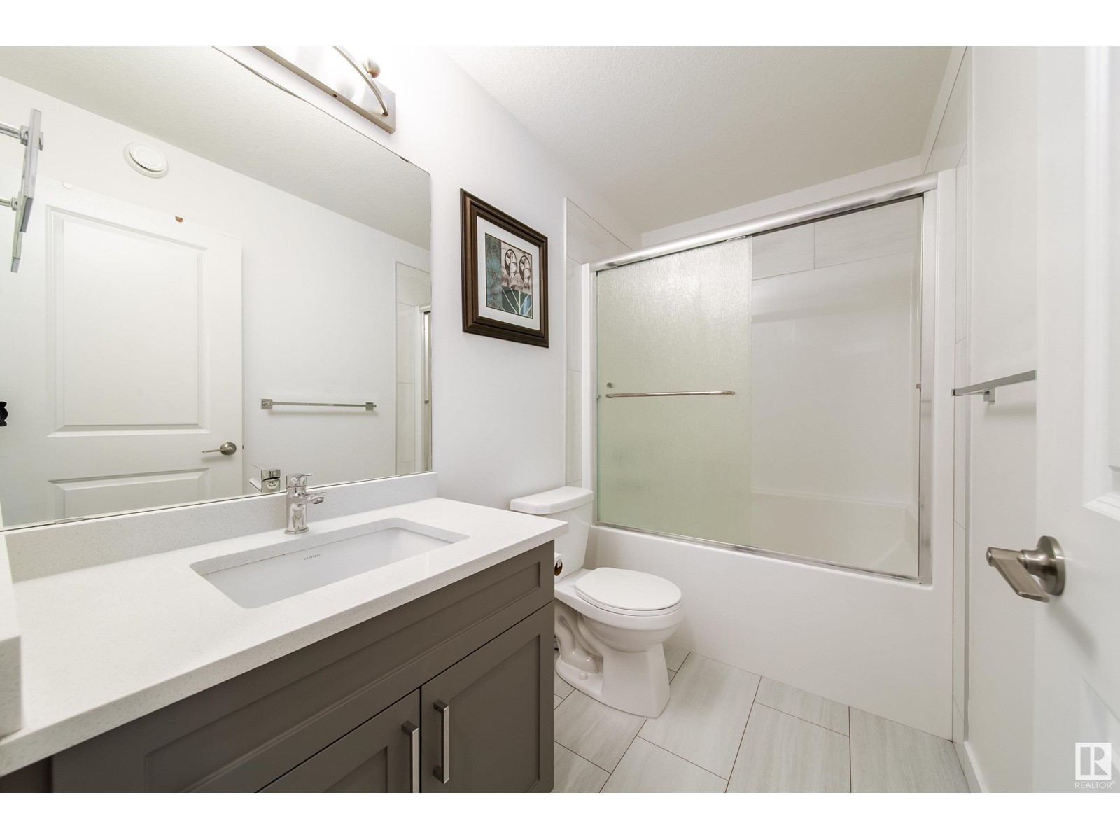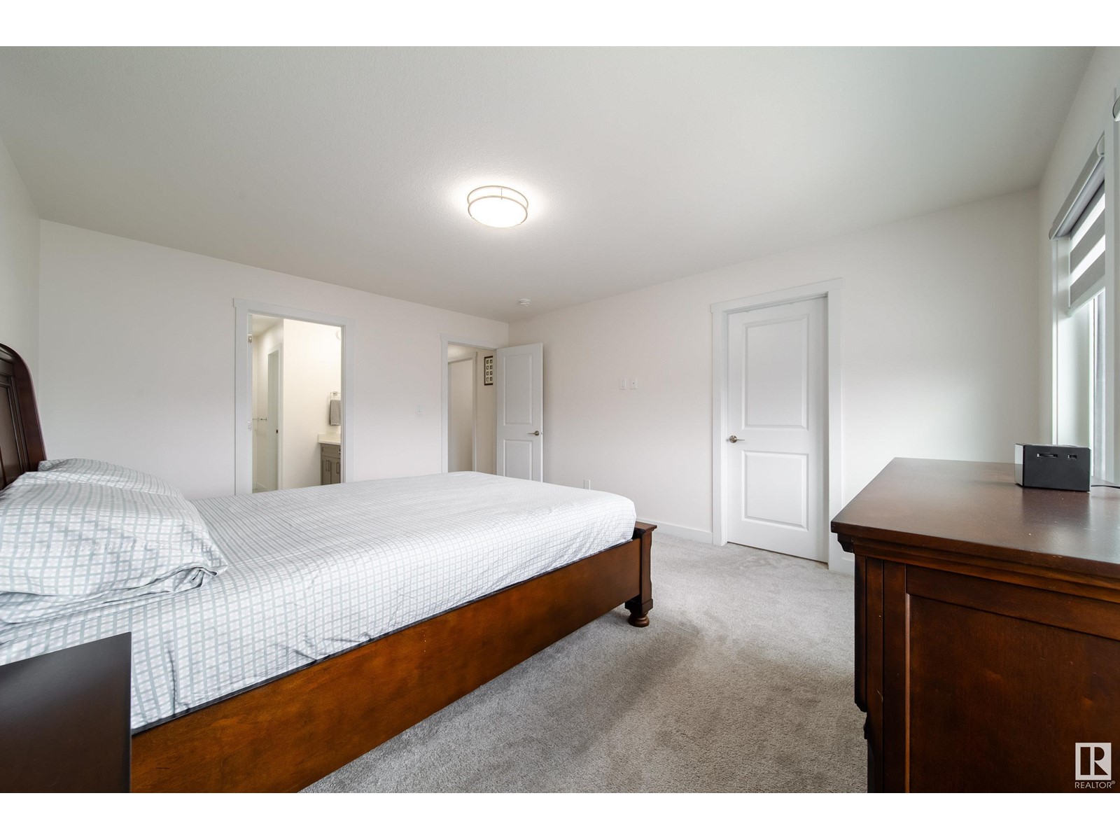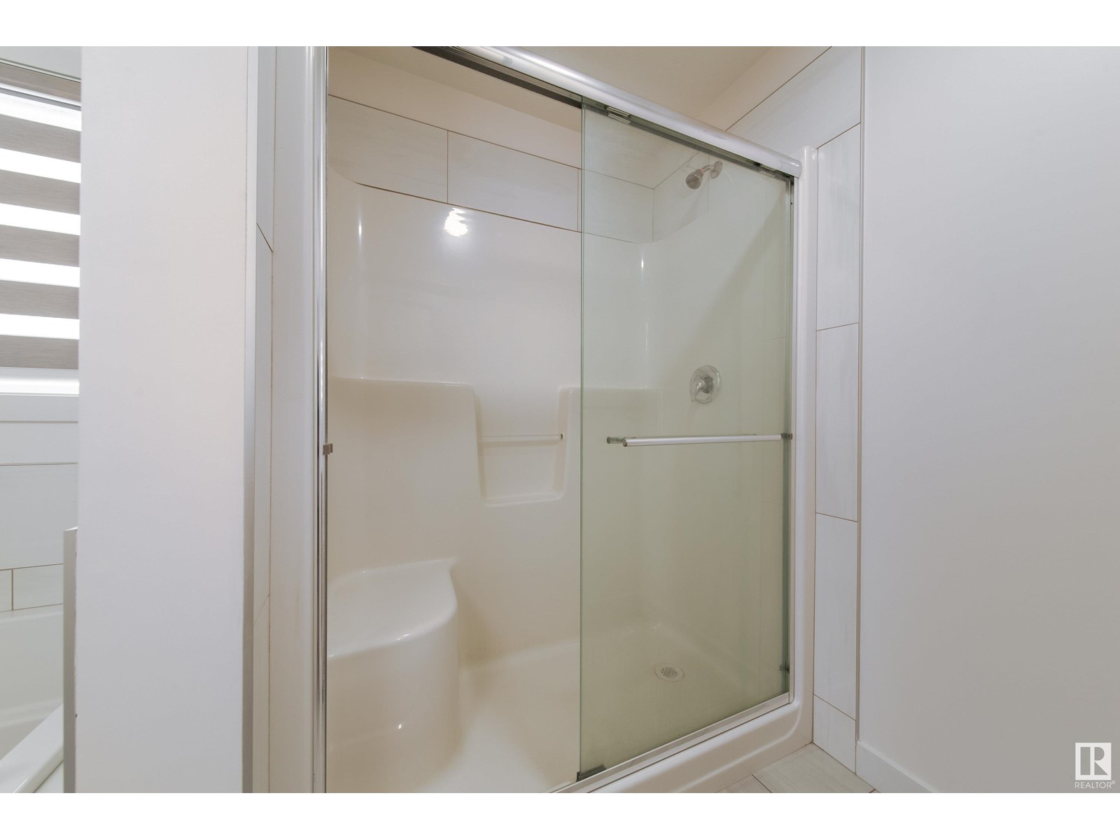189 Edgemont Rd Nw Edmonton, Alberta T6M 1N4
$648,800
MOVE-IN READY!!! WELCOME to this immaculately kept fully AIR-CONDITIONED 2-car attached garage house on a PREMIUM NORTH-FACING LOT with a fully fenced low maintenance LARGE BACKYARD backing onto POND. It comes with 3 BEDROOMS, main floor OFFICE & 2.5 WASHROOMS. The MAIN FLOOR is flooded with lots of natural light and features 9' ceiling, large windows, open-to-below living room, fire place, 1/2 wash, kitchen with large island & walk-thru pantry, living and office. The UPPER FLOOR features MASTER BEDROOM with ensuite and walk-in closet, 2 more BEDROOMS, BONUS ROOM and laundry. The undeveloped BASEMENT WITH SIDE ENTRANCE and above grade windows comes with rough-ins for future development. QUARTZ counter tops throughout, INDUCTION range, raised deck with views of POND, soft close cabinets/drawers, wood railing w/metal spindle, carpet/laminate flooring, custom blinds, air conditioning, furnace with HRV, Kinetico drinking water system and 4K 6-camera system adds to the luxury. (id:61585)
Property Details
| MLS® Number | E4429953 |
| Property Type | Single Family |
| Neigbourhood | Edgemont (Edmonton) |
| Amenities Near By | Schools, Shopping |
| Features | See Remarks, No Smoking Home |
| Parking Space Total | 4 |
| Structure | Deck |
Building
| Bathroom Total | 3 |
| Bedrooms Total | 3 |
| Appliances | Dishwasher, Dryer, Garage Door Opener, Hood Fan, Humidifier, Refrigerator, Washer, Window Coverings |
| Basement Development | Unfinished |
| Basement Type | Full (unfinished) |
| Constructed Date | 2022 |
| Construction Style Attachment | Attached |
| Cooling Type | Central Air Conditioning |
| Fireplace Fuel | Electric |
| Fireplace Present | Yes |
| Fireplace Type | Unknown |
| Half Bath Total | 1 |
| Heating Type | Forced Air |
| Stories Total | 2 |
| Size Interior | 2,219 Ft2 |
| Type | Row / Townhouse |
Parking
| Attached Garage |
Land
| Acreage | No |
| Fence Type | Fence |
| Land Amenities | Schools, Shopping |
| Size Irregular | 490.01 |
| Size Total | 490.01 M2 |
| Size Total Text | 490.01 M2 |
| Surface Water | Ponds |
Rooms
| Level | Type | Length | Width | Dimensions |
|---|---|---|---|---|
| Main Level | Living Room | 13' x 14'1" | ||
| Main Level | Dining Room | 12' x 9'4" | ||
| Main Level | Kitchen | 12'1' x 12'10 | ||
| Main Level | Den | 11'9" x 9'8" | ||
| Upper Level | Primary Bedroom | 13'2" x 15'7" | ||
| Upper Level | Bedroom 2 | 11'8" x 11'8" | ||
| Upper Level | Bedroom 3 | 9'1" x 10'11" | ||
| Upper Level | Bonus Room | 12'2" x 13'1" |
Contact Us
Contact us for more information

Raj Pulikapparambil
Associate
202-14065 Victoria Tr Nw
Edmonton, Alberta T5Y 2B6
(587) 600-3636
(877) 492-8735

























































