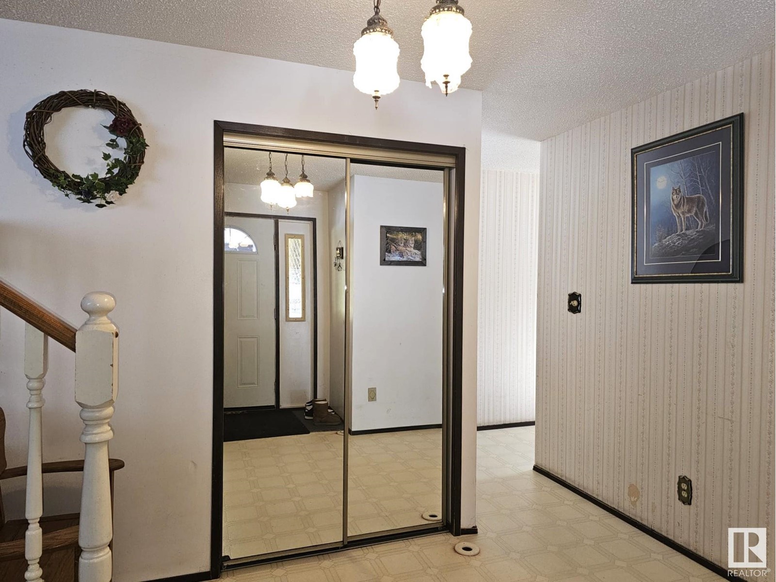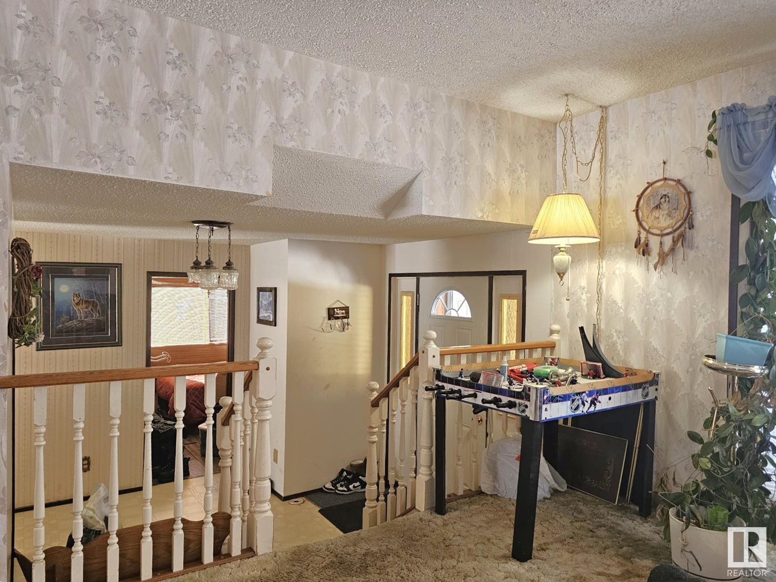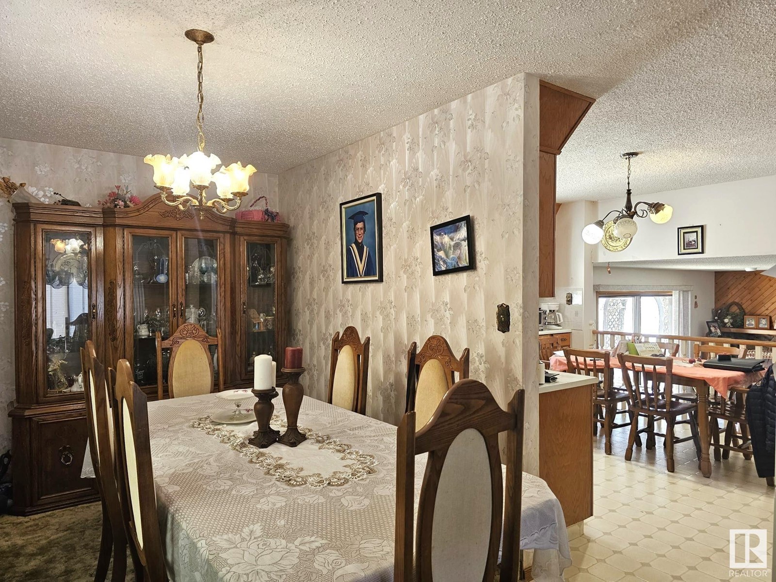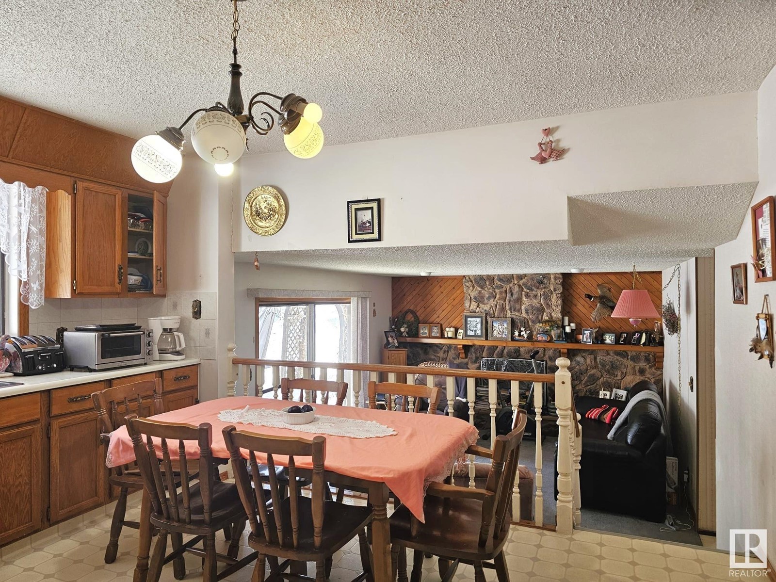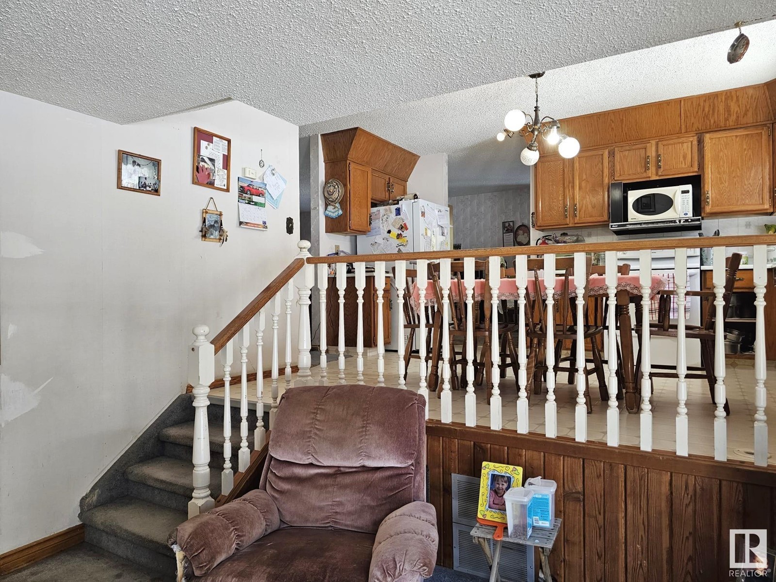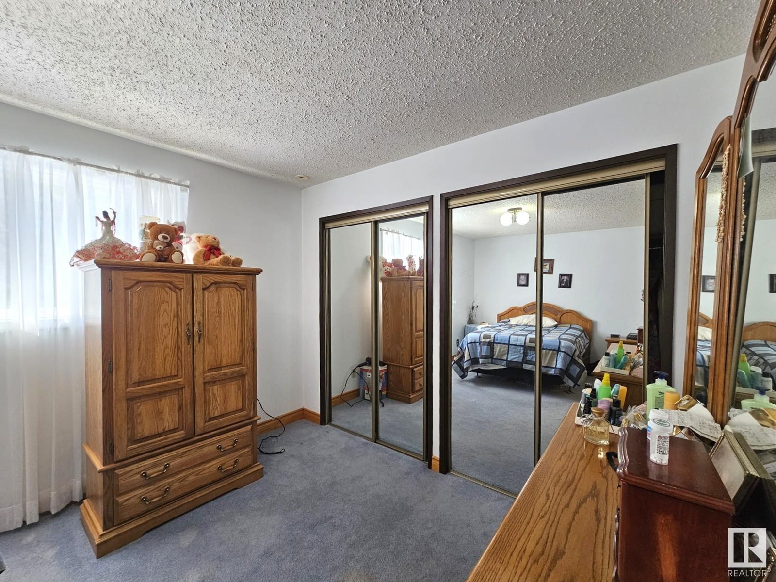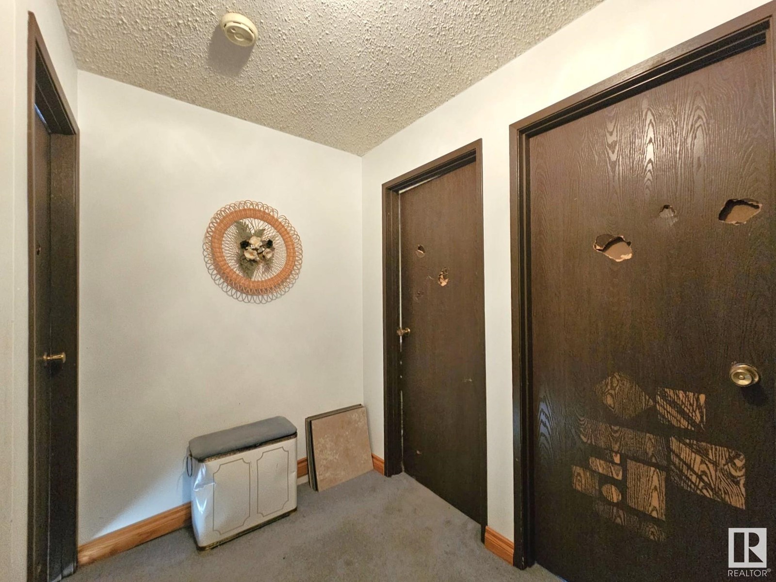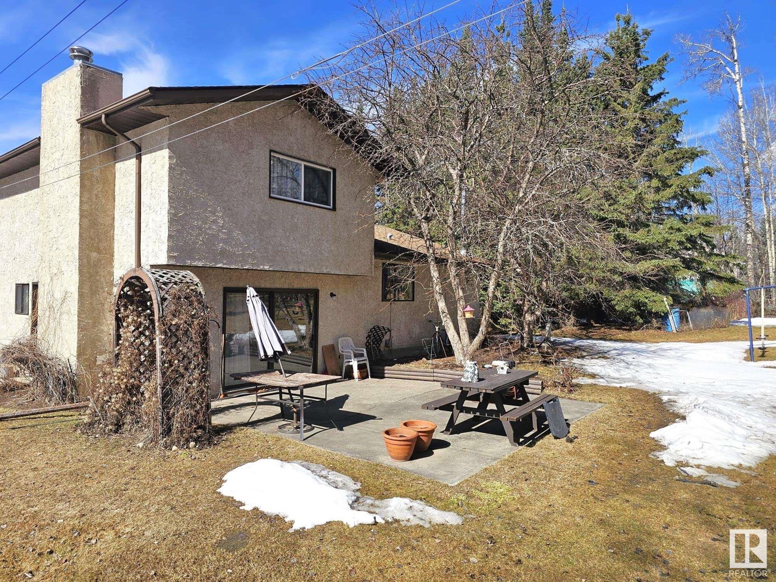#201 49510 Highway 22 Rural Brazeau County, Alberta T7A 1S7
$475,000
You cannot beat this location! This 2058sqft 1 and a half story split level bungalow has endless potential! Situated on a stunning 2.99 acre parcel only 7 minutes north of Drayton Valley! The main level offers a large living room that’s brightly lit with a bay window, a large dining room & a functional kitchen that leads down into a second family room boasting a stone wood-burning fire place and access to the large east facing patio. Finishing off the main floor is a bedroom, laundry space, and a two-piece bath. The upper floor has a large primary bedroom w/ a 2-piece ensuite, two more good sized bedrooms and a 4-piece bathroom. The home has a half basement w/ a huge crawl space for storage and a wood burning stove. Windows on the upper floor are vinyl, new high efficiency furnace(2022), newer garage door(2014). Finishing off the property is a 35 X 48 Quonset! With some maintenance and upgrades this property has great potential to be a fantastic acreage for a growing family! Home is sold AS IS. (id:61585)
Property Details
| MLS® Number | E4429947 |
| Property Type | Single Family |
| Neigbourhood | Fairway Meadows |
| Features | Private Setting, Treed, Corner Site, See Remarks |
| Structure | Patio(s) |
Building
| Bathroom Total | 3 |
| Bedrooms Total | 4 |
| Amenities | Vinyl Windows |
| Appliances | Dryer, Freezer, Stove, Washer, Refrigerator |
| Basement Development | Partially Finished |
| Basement Type | Partial (partially Finished) |
| Constructed Date | 1981 |
| Construction Style Attachment | Detached |
| Half Bath Total | 2 |
| Heating Type | Forced Air |
| Stories Total | 2 |
| Size Interior | 2,058 Ft2 |
| Type | House |
Parking
| Attached Garage |
Land
| Acreage | Yes |
| Size Irregular | 2.99 |
| Size Total | 2.99 Ac |
| Size Total Text | 2.99 Ac |
Rooms
| Level | Type | Length | Width | Dimensions |
|---|---|---|---|---|
| Basement | Den | Measurements not available | ||
| Main Level | Living Room | Measurements not available | ||
| Main Level | Dining Room | Measurements not available | ||
| Main Level | Kitchen | Measurements not available | ||
| Main Level | Family Room | Measurements not available | ||
| Main Level | Bedroom 4 | Measurements not available | ||
| Upper Level | Primary Bedroom | Measurements not available | ||
| Upper Level | Bedroom 2 | Measurements not available | ||
| Upper Level | Bedroom 3 | Measurements not available |
Contact Us
Contact us for more information
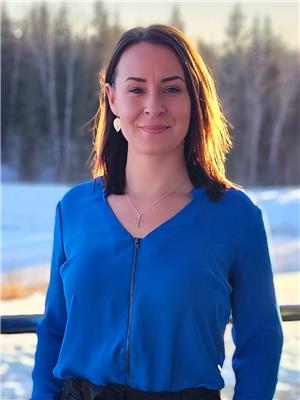
Britney Auclair
Associate
(780) 542-7727
britneyauclair.c21.ca/
www.facebook.com/profile.php?id=61558459691515
www.instagram.com/britneyauclairabrealestate/
Box 6084
Drayton Valley, Alberta T7A 1R6
(780) 542-3223
(780) 542-7727
www.century21.ca/hipointrealty



