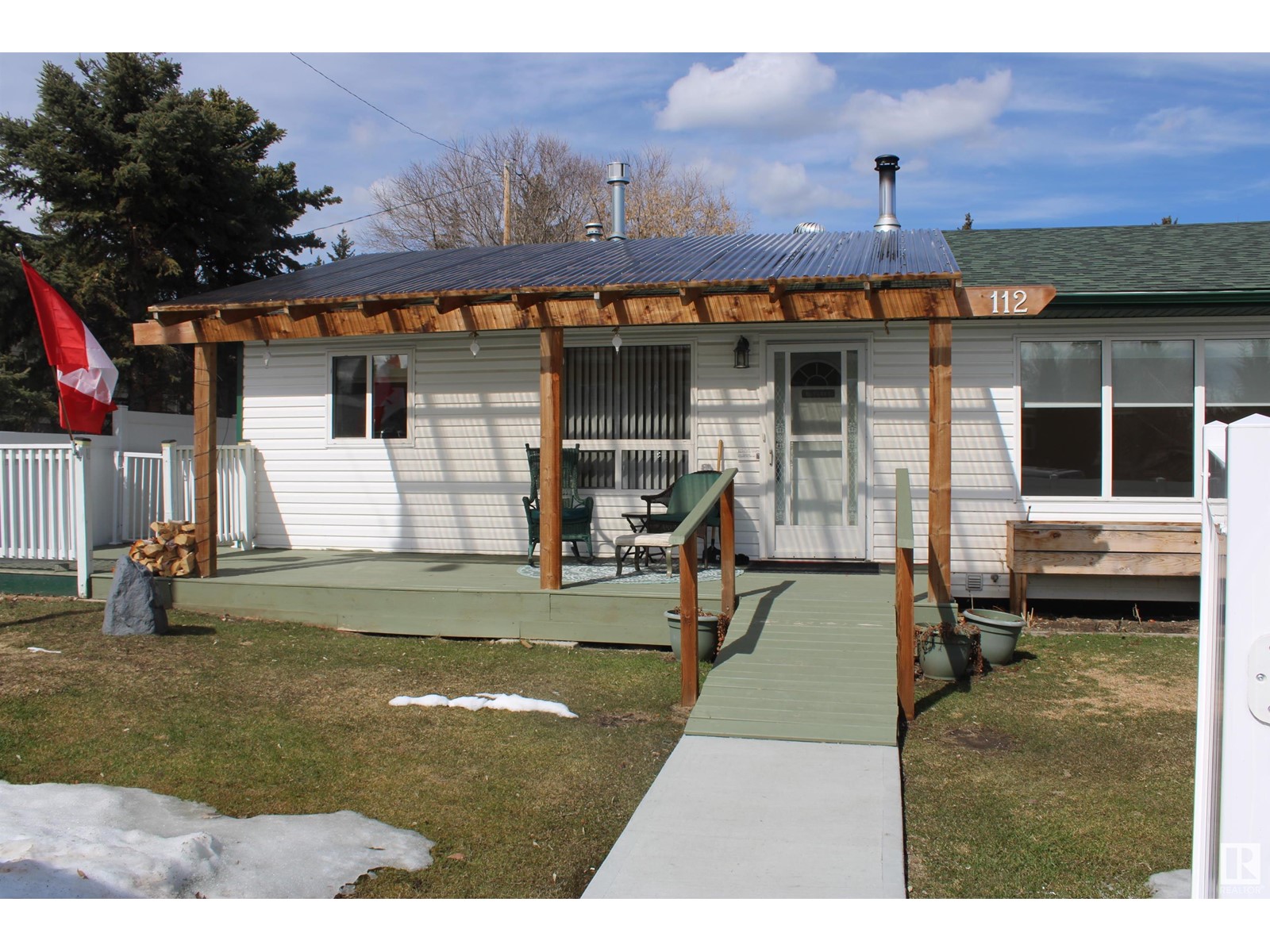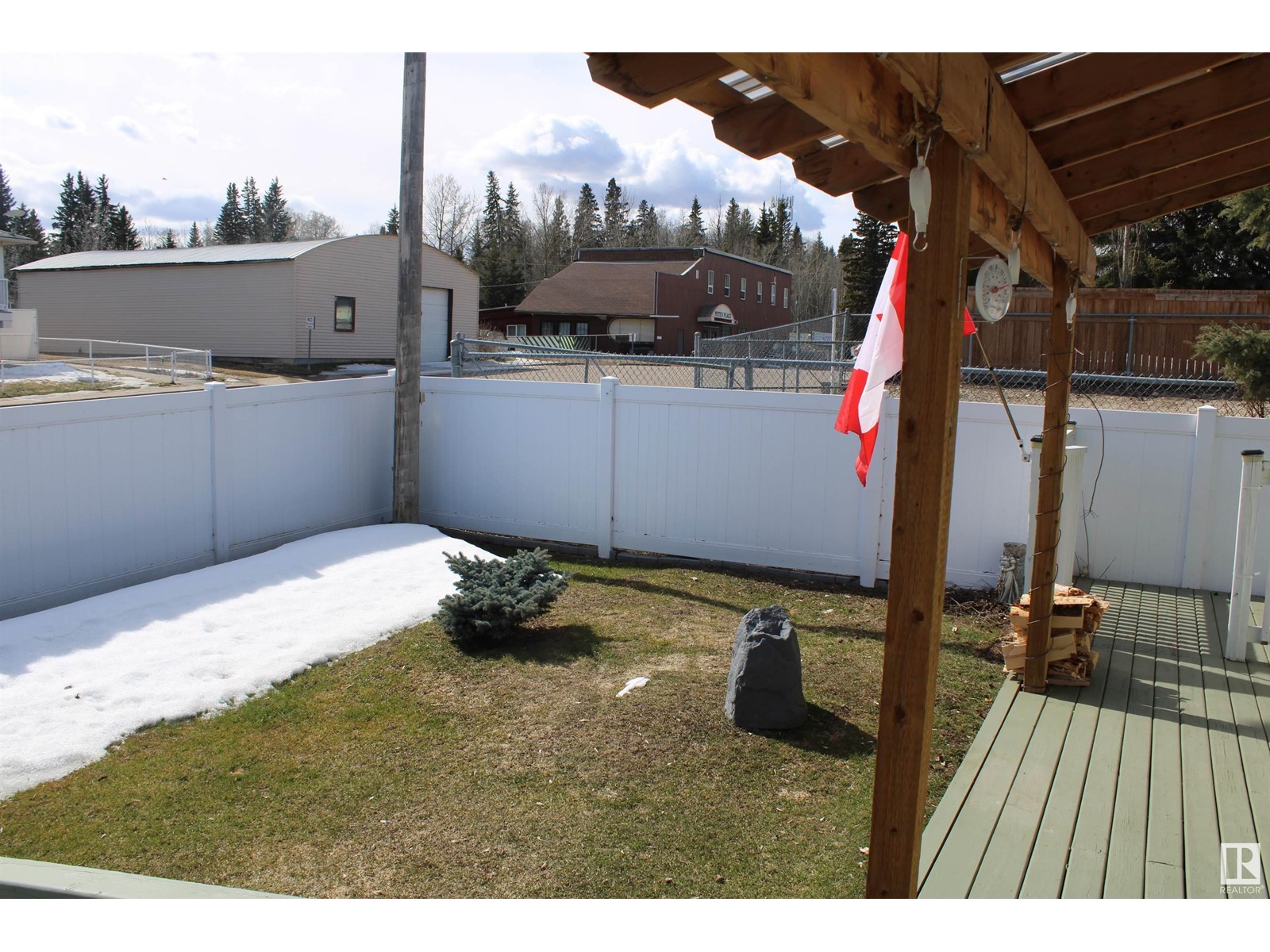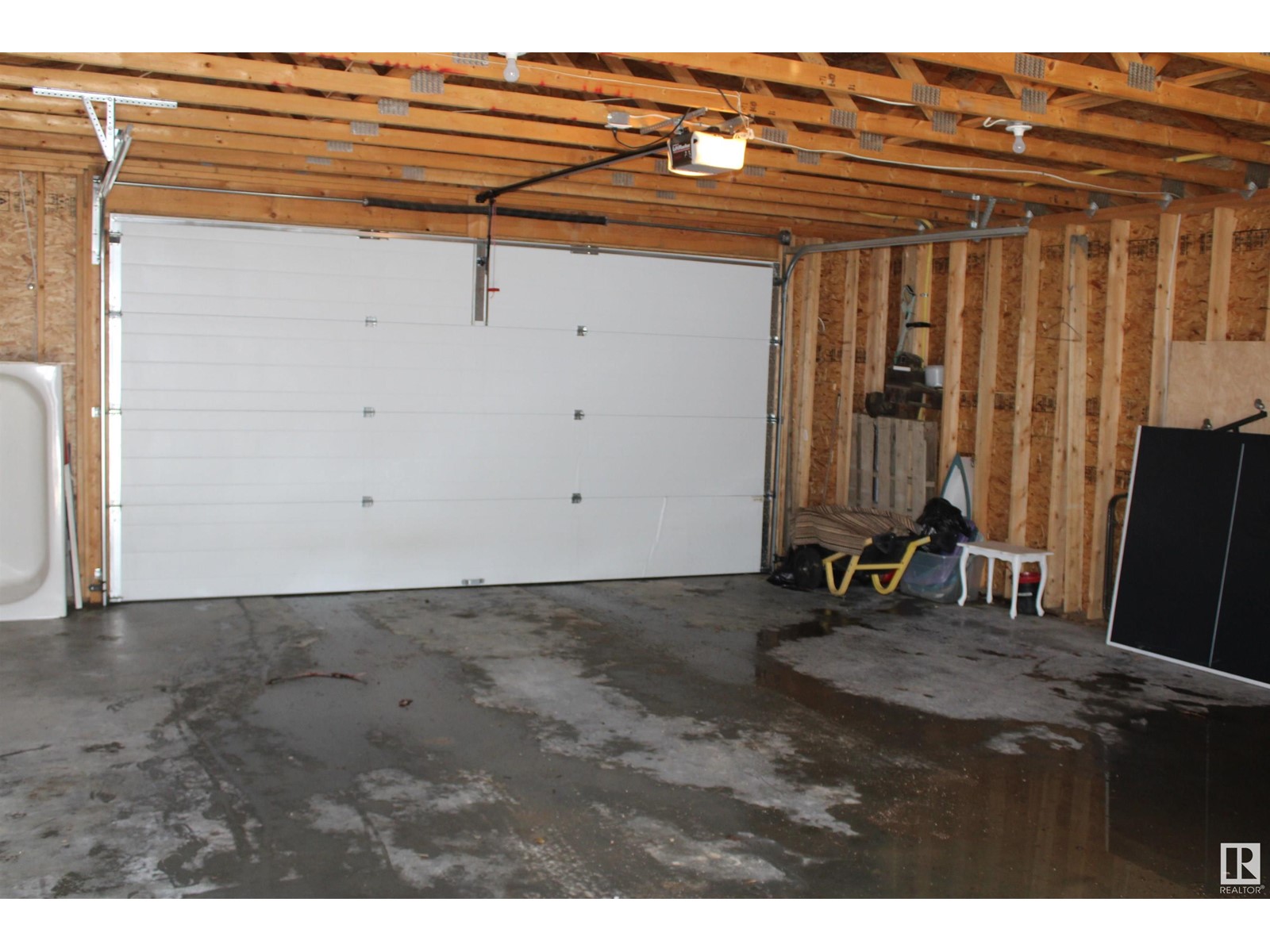112 4 St Rural Parkland County, Alberta T0E 2B0
$359,000
A totally renovated two bedroom bungalow in the heart of Seba Beach, 1/2 block from general store and 1 block to new Pavilion and public beach, newer flooring, ceramic tile and new bathroom tub and fixtures, living room is bright and inviting, the dining area has a built in gas wall fireplace with remote control. It's absolutely spotless and well planned home and lot. The lot has a fully fenced yard with maintenance free white vinyl with steel posts and large entrance gate. The back yard is super private and includes an oversized garage with garage door opener and controls: gas is piped in. It has a ramp with all aluminum rails and many gates for separation. The home is wired with a external generator in case of power outage. That system is sold separately for $7,000. Parking pad in rear and an enclosed area for boat, RV or other toys. crawl space in basement. shingles are new. one block from public beach. The home is equipped with emergency lighting and generator upon power failure; the back yard dog run (id:61585)
Property Details
| MLS® Number | E4429921 |
| Property Type | Single Family |
| Neigbourhood | Seba Beach |
| Amenities Near By | Golf Course, Playground |
| Features | Lane, Exterior Walls- 2x6", No Smoking Home |
| Structure | Deck, Dog Run - Fenced In |
Building
| Bathroom Total | 1 |
| Bedrooms Total | 2 |
| Appliances | Dryer, Garage Door Opener Remote(s), Garage Door Opener, Refrigerator, Stove, Washer, Window Coverings |
| Architectural Style | Bungalow |
| Basement Type | See Remarks |
| Constructed Date | 2002 |
| Construction Style Attachment | Detached |
| Fireplace Fuel | Gas |
| Fireplace Present | Yes |
| Fireplace Type | Heatillator |
| Heating Type | Forced Air |
| Stories Total | 1 |
| Size Interior | 1,026 Ft2 |
| Type | House |
Parking
| Detached Garage |
Land
| Access Type | Boat Access |
| Acreage | Yes |
| Fence Type | Fence |
| Land Amenities | Golf Course, Playground |
| Size Irregular | 1.01 |
| Size Total | 1.01 Ac |
| Size Total Text | 1.01 Ac |
Rooms
| Level | Type | Length | Width | Dimensions |
|---|---|---|---|---|
| Main Level | Living Room | 3.81 m | 4.66 m | 3.81 m x 4.66 m |
| Main Level | Kitchen | 3.68 m | 5.36 m | 3.68 m x 5.36 m |
| Main Level | Primary Bedroom | 2.7 m | 3 m | 2.7 m x 3 m |
| Main Level | Bedroom 2 | 2.94 m | 3.66 m | 2.94 m x 3.66 m |
| Main Level | Mud Room | 2.66 m | 1.98 m | 2.66 m x 1.98 m |
Contact Us
Contact us for more information
Harold T. Vasileff
Associate
(780) 439-9696
9920 79 Ave Nw
Edmonton, Alberta T6E 1R4
(780) 433-9999
(780) 439-9696
































