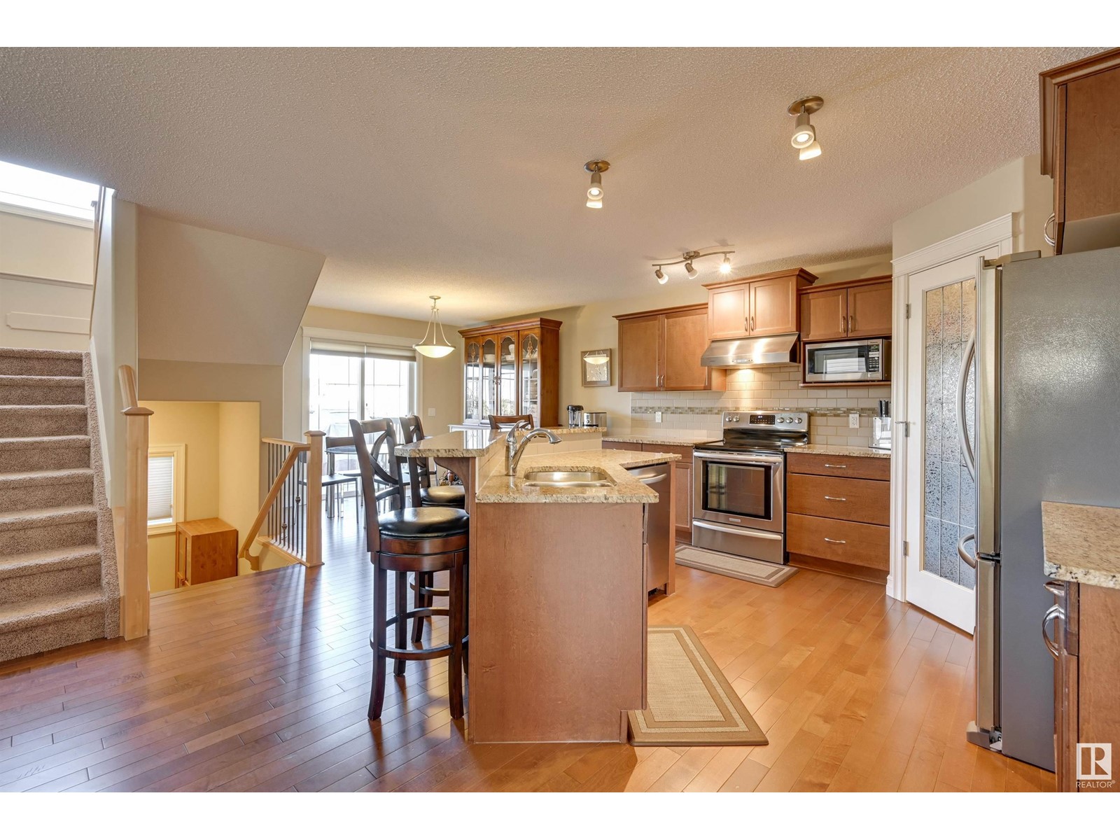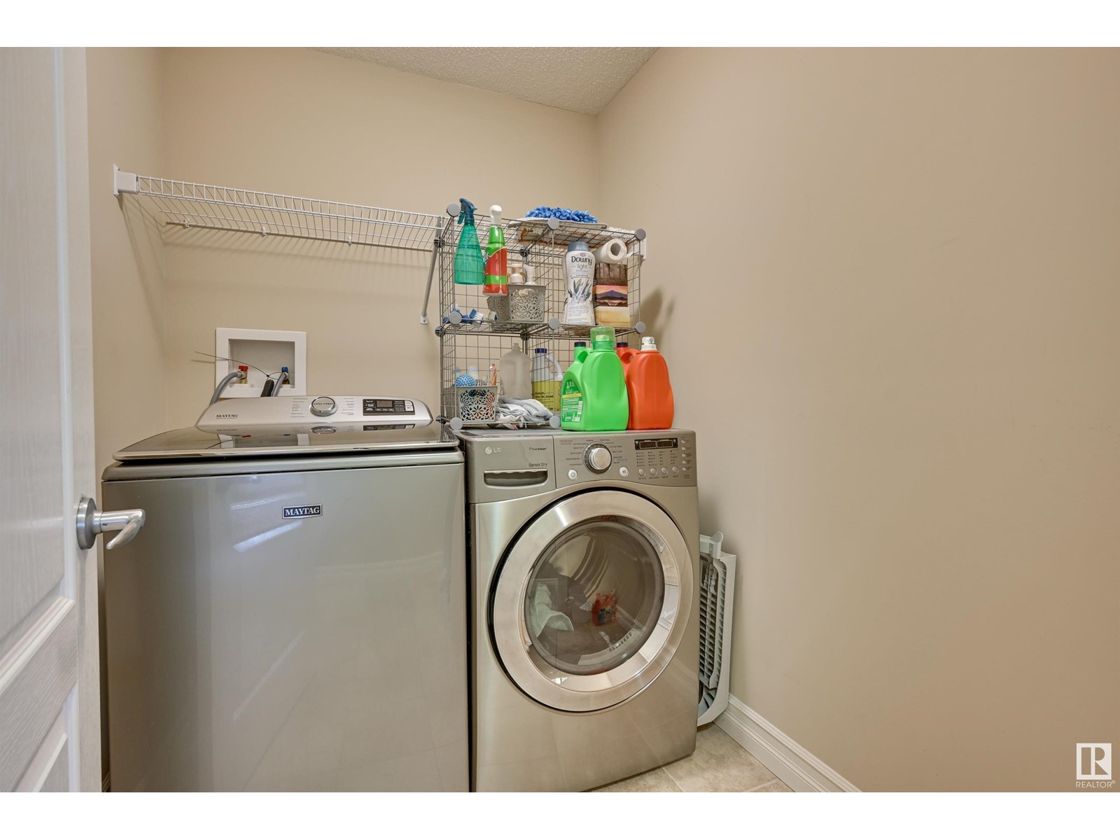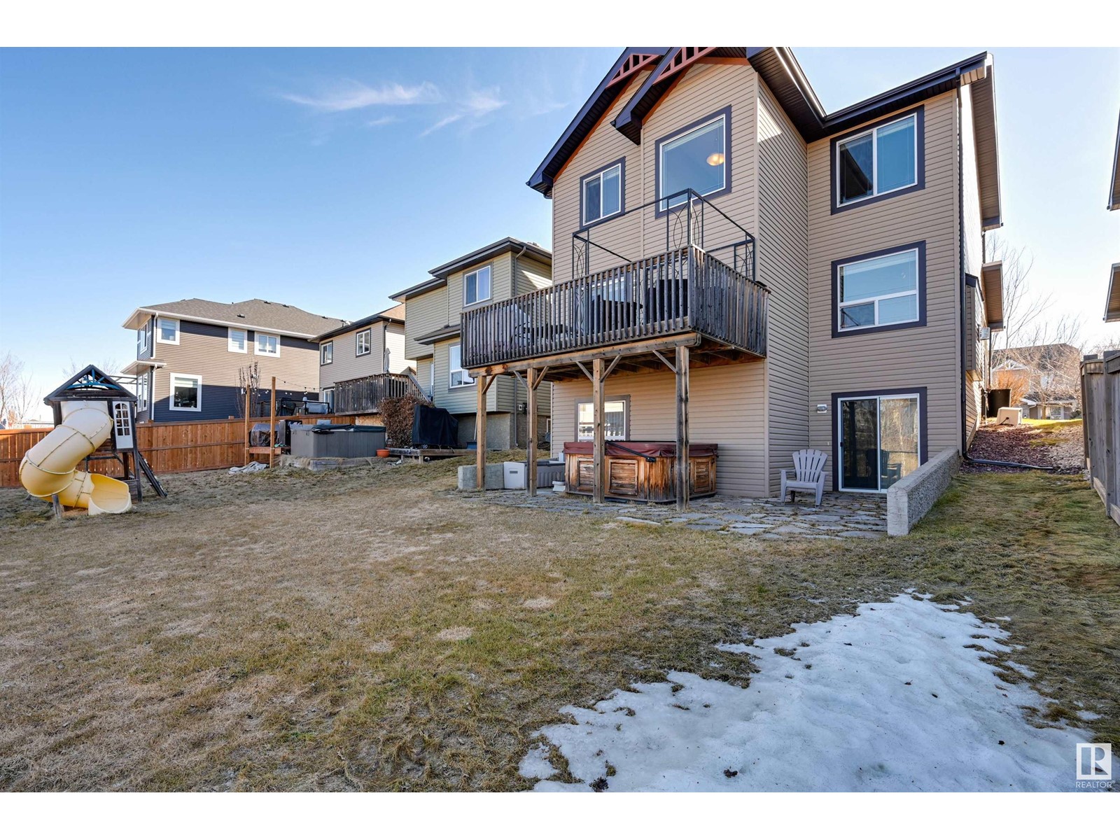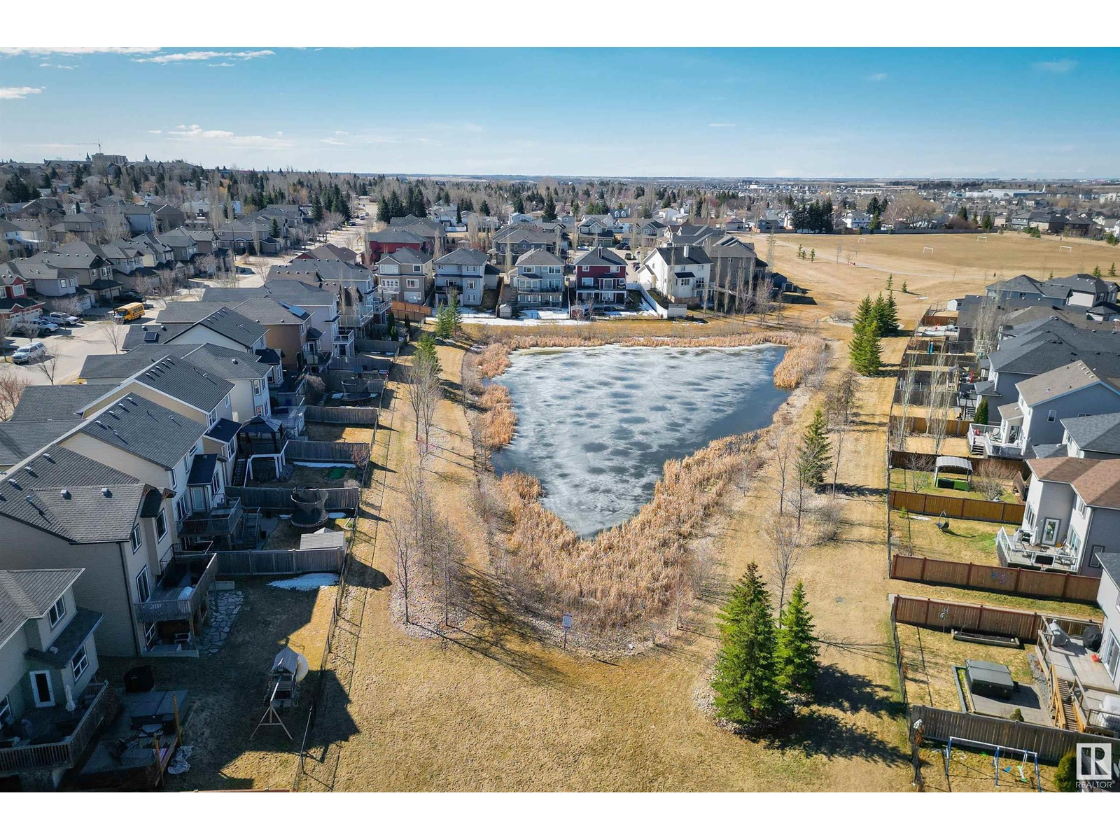5742 56a St Beaumont, Alberta T4X 0G1
$594,000
Well maintained Montalet 'Sterling' built 2 storey home with double attached garage & a walk-out basement. Main floor features hardwood floors with spacious kitchen w/ island + walk through pantry, dining room has patio doors to the deck to a west view of the pond, living room has a gas fireplace. Main floor also has a laundry room, 2 piece bathroom and a nice mud room area from the garage. Upstairs has 3 bedrooms, primary bedroom has large ensuite with walk in shower & soaker tub. Upstairs also has a bonus room/family room great for a 2nd t.v. area or kids play area. Basement is a walk out & ready for your development plans. Wonderful location close to schools, parks & shopping. (id:61585)
Property Details
| MLS® Number | E4430113 |
| Property Type | Single Family |
| Neigbourhood | Montalet |
| Amenities Near By | Playground, Public Transit, Schools, Shopping |
| Community Features | Lake Privileges |
| Features | No Back Lane, No Animal Home, No Smoking Home |
| Parking Space Total | 4 |
| Water Front Type | Waterfront On Lake |
Building
| Bathroom Total | 3 |
| Bedrooms Total | 3 |
| Amenities | Vinyl Windows |
| Appliances | Dishwasher, Dryer, Garage Door Opener Remote(s), Garage Door Opener, Hood Fan, Refrigerator, Washer, Window Coverings |
| Basement Development | Unfinished |
| Basement Features | Walk Out |
| Basement Type | See Remarks (unfinished) |
| Constructed Date | 2010 |
| Construction Style Attachment | Detached |
| Fireplace Fuel | Gas |
| Fireplace Present | Yes |
| Fireplace Type | Unknown |
| Half Bath Total | 1 |
| Heating Type | Forced Air |
| Stories Total | 2 |
| Size Interior | 2,167 Ft2 |
| Type | House |
Parking
| Attached Garage |
Land
| Acreage | No |
| Fence Type | Cross Fenced |
| Land Amenities | Playground, Public Transit, Schools, Shopping |
| Size Irregular | 433.58 |
| Size Total | 433.58 M2 |
| Size Total Text | 433.58 M2 |
Rooms
| Level | Type | Length | Width | Dimensions |
|---|---|---|---|---|
| Main Level | Living Room | 4.52 m | 4.42 m | 4.52 m x 4.42 m |
| Main Level | Dining Room | 3.3 m | 3 m | 3.3 m x 3 m |
| Main Level | Kitchen | 3.75 m | 3.54 m | 3.75 m x 3.54 m |
| Upper Level | Family Room | 4.45 m | 4.23 m | 4.45 m x 4.23 m |
| Upper Level | Primary Bedroom | 4.95 m | 3.95 m | 4.95 m x 3.95 m |
| Upper Level | Bedroom 2 | 3.24 m | 3.1 m | 3.24 m x 3.1 m |
| Upper Level | Bedroom 3 | 3.36 m | 3.1 m | 3.36 m x 3.1 m |
Contact Us
Contact us for more information

Dana M. Bradley
Associate
www.danabradley.ca/
203-14101 West Block Dr
Edmonton, Alberta T5N 1L5
(780) 456-5656






























































