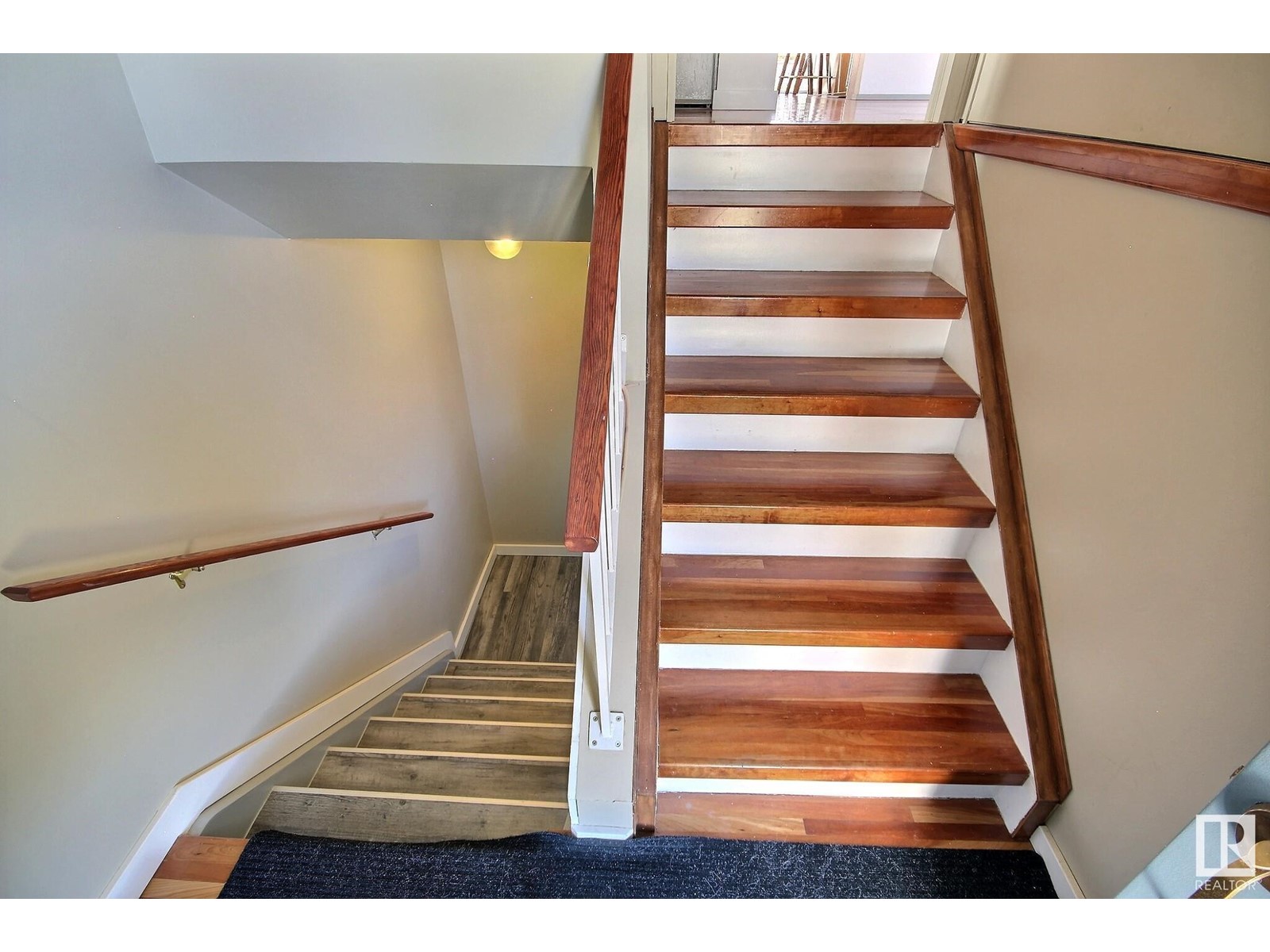5611 56 St Beaumont, Alberta T0C 0H0
$489,900
Suite Deal! Amazing location on a quiet friendly street in beautiful Beaumont! This Bi Level offers 5 bedrooms, 3 bathrooms, a kitchen with big center island, plenty of oak cabinets, patio doors to the SUNNY attached back deck, living room with big front window, down the hall to 3 good sized bedrooms, primary with 2 piece ensuite, other 2 bedrooms share renovated full 4 piece bath. Unique in-law suite development with separate living space, big bright windows in the lower level completely eliminate that basement feel big living room with cozy gas fireplace, full kitchen set up (without a stove), 2 massive bedrooms, a full 3 piece bath and a SAUNA! Separate laundry set up for up and down living spaces. Back yard is beautiful, complete with putting green, gazebo and attached deck. Great for single family living or multi generational living, you decide. (id:61585)
Property Details
| MLS® Number | E4430148 |
| Property Type | Single Family |
| Neigbourhood | Beauridge |
| Amenities Near By | Playground, Schools, Shopping |
| Features | No Smoking Home |
| Structure | Deck |
Building
| Bathroom Total | 3 |
| Bedrooms Total | 5 |
| Appliances | Dishwasher, Storage Shed, Stove, Central Vacuum, Window Coverings, Dryer, Refrigerator, Two Washers |
| Architectural Style | Bi-level |
| Basement Development | Finished |
| Basement Type | Full (finished) |
| Constructed Date | 1990 |
| Construction Style Attachment | Detached |
| Fireplace Fuel | Gas |
| Fireplace Present | Yes |
| Fireplace Type | Unknown |
| Half Bath Total | 1 |
| Heating Type | Forced Air |
| Size Interior | 1,159 Ft2 |
| Type | House |
Parking
| Attached Garage |
Land
| Acreage | No |
| Land Amenities | Playground, Schools, Shopping |
| Size Irregular | 552.68 |
| Size Total | 552.68 M2 |
| Size Total Text | 552.68 M2 |
Rooms
| Level | Type | Length | Width | Dimensions |
|---|---|---|---|---|
| Lower Level | Family Room | Measurements not available | ||
| Lower Level | Bedroom 4 | Measurements not available | ||
| Lower Level | Bedroom 5 | Measurements not available | ||
| Main Level | Living Room | Measurements not available | ||
| Main Level | Dining Room | Measurements not available | ||
| Main Level | Kitchen | Measurements not available | ||
| Main Level | Primary Bedroom | Measurements not available | ||
| Main Level | Bedroom 2 | Measurements not available | ||
| Main Level | Bedroom 3 | Measurements not available |
Contact Us
Contact us for more information

Jacquie C. Smith
Associate
(780) 401-3463
www.2percentrealtypro.ca/
102-1253 91 St Sw
Edmonton, Alberta T6X 1E9
(780) 660-0000
(780) 401-3463

































