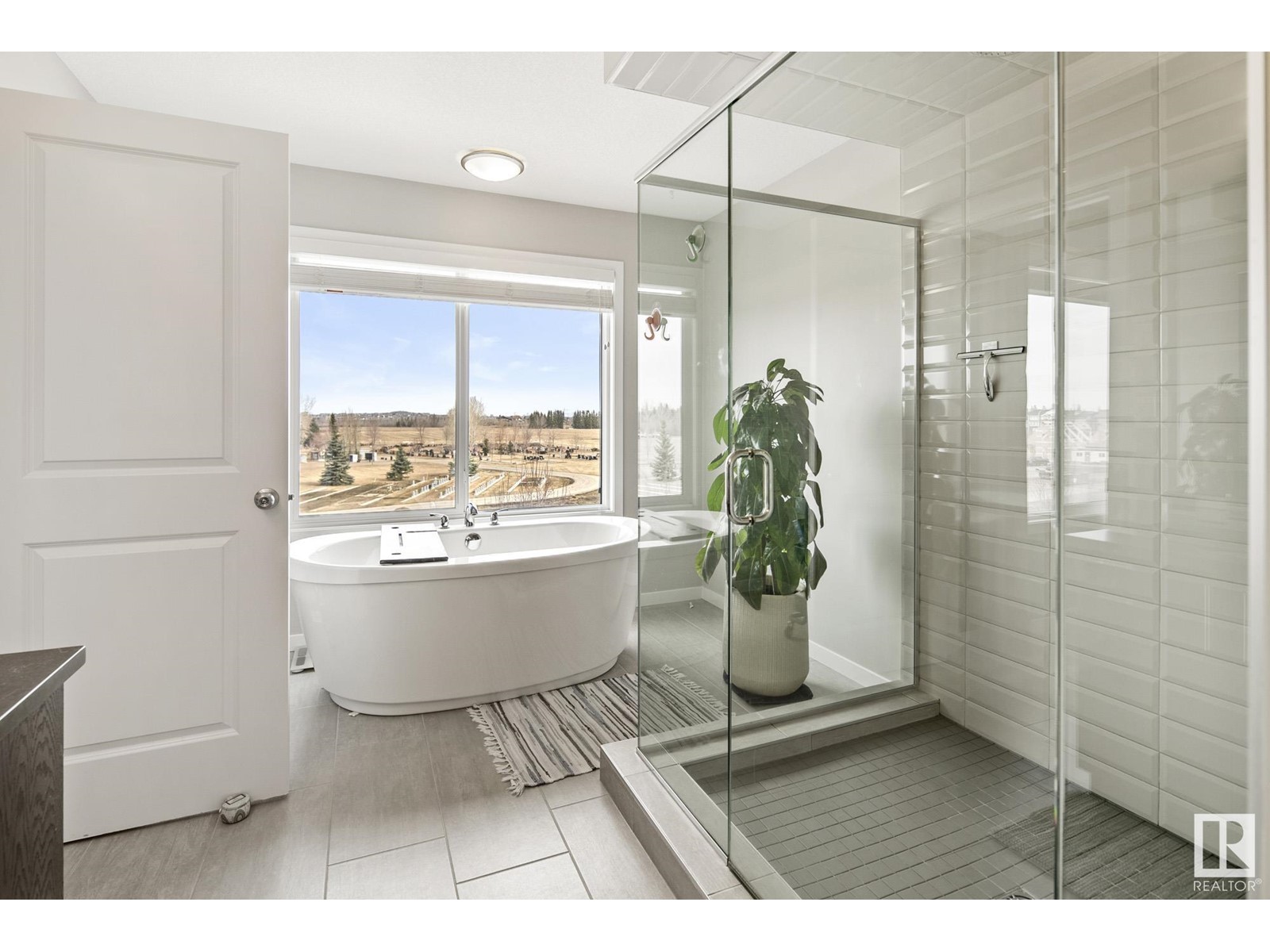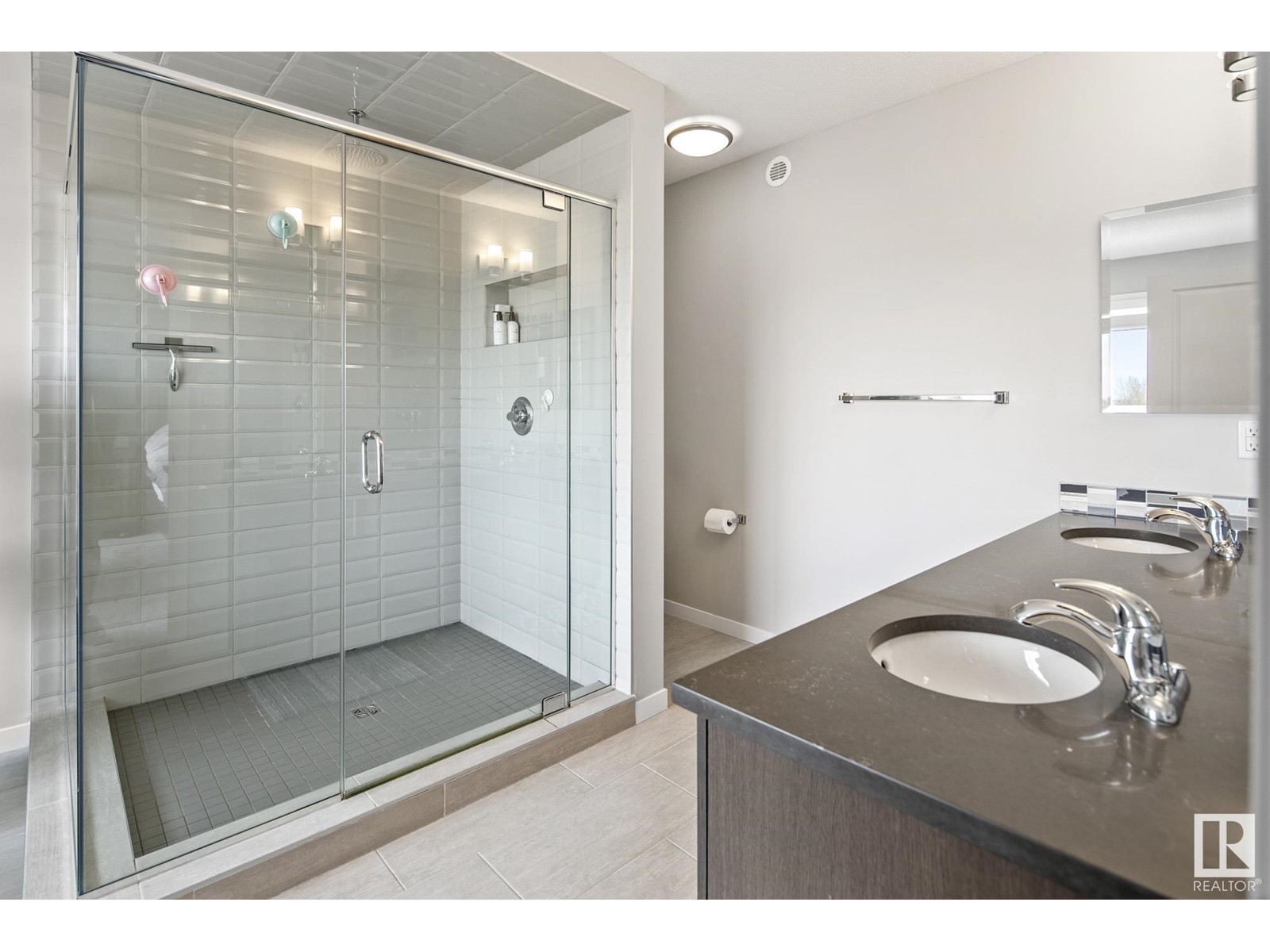3353 Parker Lo Sw Edmonton, Alberta T6W 4C2
$590,000
Welcome to this beautiful, UPGRADED & MOVE-IN READY home nestled in the serene & family-friendly community of Paisley in SW Edmonton! BACKING A GREEN SPACE, you'll love being surrounded by beautiful walking trails, close to all amenities, a unique community dog park & easy access to the Henday. With over 2100 sq.ft, this 3 bed+2.5 bath home features a number of UPGRADES including a DOUBLE TANDEM HEATED GARAGE that can accommodate 3 CARS, A/C, gas stove, 2 5pc bathrooms, PROFESSIONALLY LANDSCAPED backyard, the list goes on. The large front foyer flows seamlessly into the modern OPEN CONCEPT main floor with an expansive kitchen with stone counters, s/s appliances & corner pantry & overlooks the dining room & SPACIOUS living room with large windows & captivating fireplace. The STUNNING CURVED STAIRCASE leads you upstairs which features a central bonus room, a LARGE primary bedroom with a SPA-LIKE ENSUITE & W/I closet, 2 additional bedrooms each with W/I closets, 5pc bath & a great size laundry room. (id:61585)
Property Details
| MLS® Number | E4430025 |
| Property Type | Single Family |
| Neigbourhood | Paisley |
| Amenities Near By | Golf Course, Playground, Public Transit, Schools, Shopping |
| Features | Flat Site, No Back Lane, No Smoking Home |
| Structure | Deck |
Building
| Bathroom Total | 3 |
| Bedrooms Total | 3 |
| Amenities | Ceiling - 9ft, Vinyl Windows |
| Appliances | Dishwasher, Dryer, Garage Door Opener Remote(s), Garage Door Opener, Hood Fan, Microwave, Refrigerator, Gas Stove(s), Washer, Window Coverings |
| Basement Development | Unfinished |
| Basement Type | Full (unfinished) |
| Constructed Date | 2018 |
| Construction Style Attachment | Detached |
| Cooling Type | Central Air Conditioning |
| Fireplace Fuel | Electric |
| Fireplace Present | Yes |
| Fireplace Type | Unknown |
| Half Bath Total | 1 |
| Heating Type | Forced Air |
| Stories Total | 2 |
| Size Interior | 2,127 Ft2 |
| Type | House |
Parking
| Attached Garage | |
| Heated Garage | |
| Oversize |
Land
| Acreage | No |
| Fence Type | Fence |
| Land Amenities | Golf Course, Playground, Public Transit, Schools, Shopping |
| Size Irregular | 307.22 |
| Size Total | 307.22 M2 |
| Size Total Text | 307.22 M2 |
Rooms
| Level | Type | Length | Width | Dimensions |
|---|---|---|---|---|
| Main Level | Living Room | 3.97 m | 5.13 m | 3.97 m x 5.13 m |
| Main Level | Dining Room | 3.02 m | 3.88 m | 3.02 m x 3.88 m |
| Main Level | Kitchen | 3.99 m | 4.63 m | 3.99 m x 4.63 m |
| Upper Level | Primary Bedroom | 3.87 m | 4.59 m | 3.87 m x 4.59 m |
| Upper Level | Bedroom 2 | 2.74 m | 5.75 m | 2.74 m x 5.75 m |
| Upper Level | Bedroom 3 | 2.75 m | 4.1 m | 2.75 m x 4.1 m |
| Upper Level | Bonus Room | 5.33 m | 5.26 m | 5.33 m x 5.26 m |
Contact Us
Contact us for more information
Sara Trenn
Associate
5954 Gateway Blvd Nw
Edmonton, Alberta T6H 2H6
(780) 439-3300









































