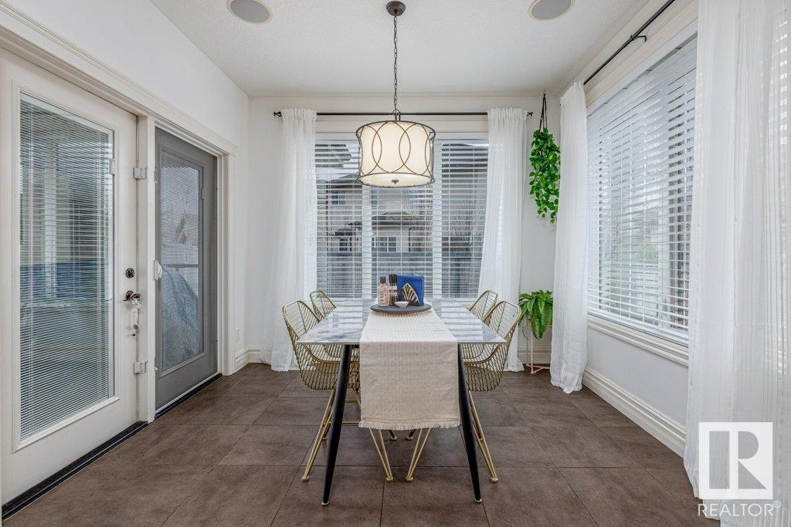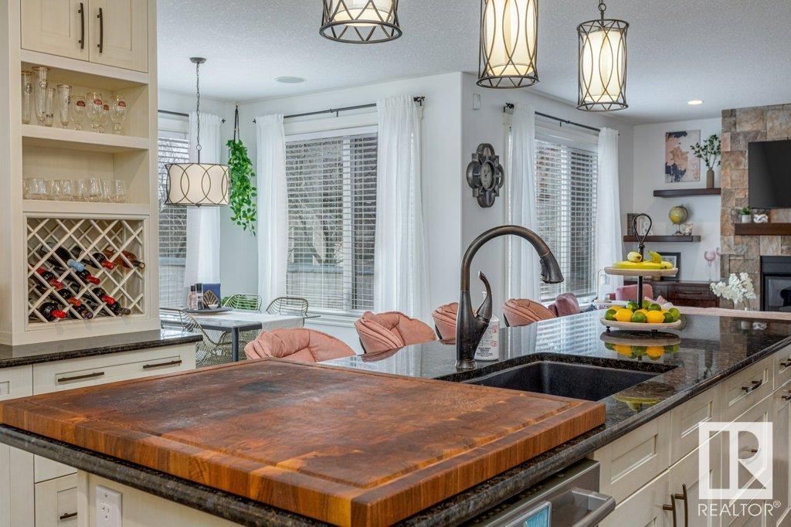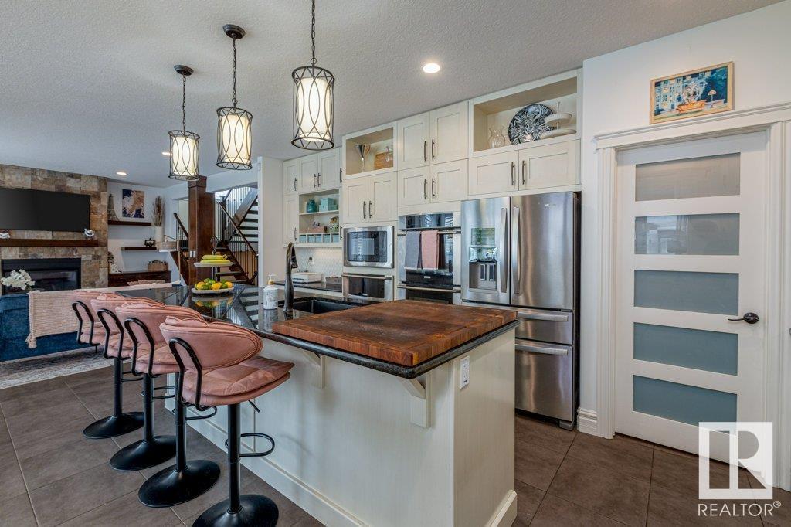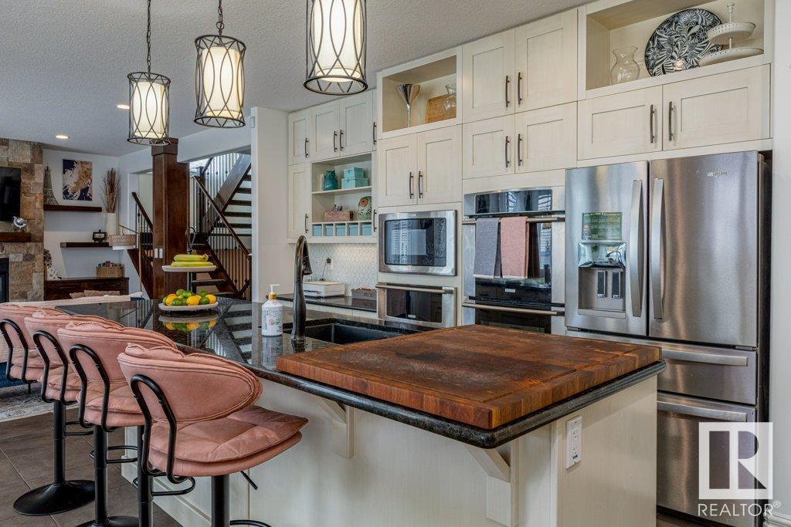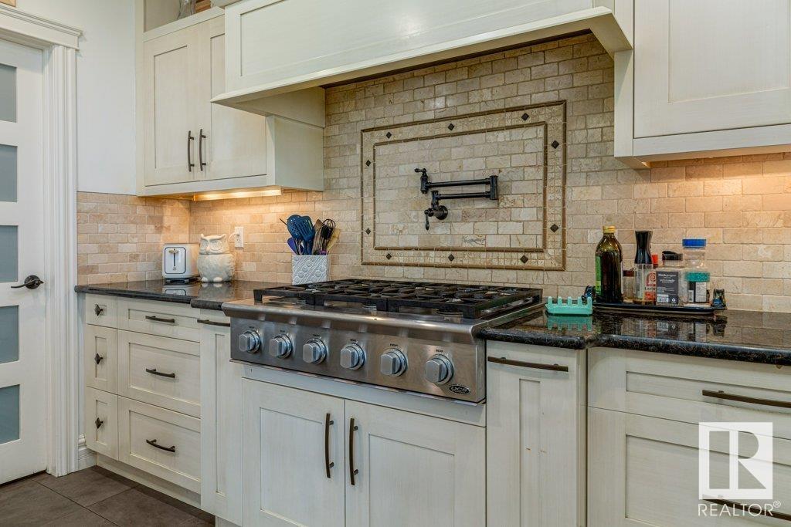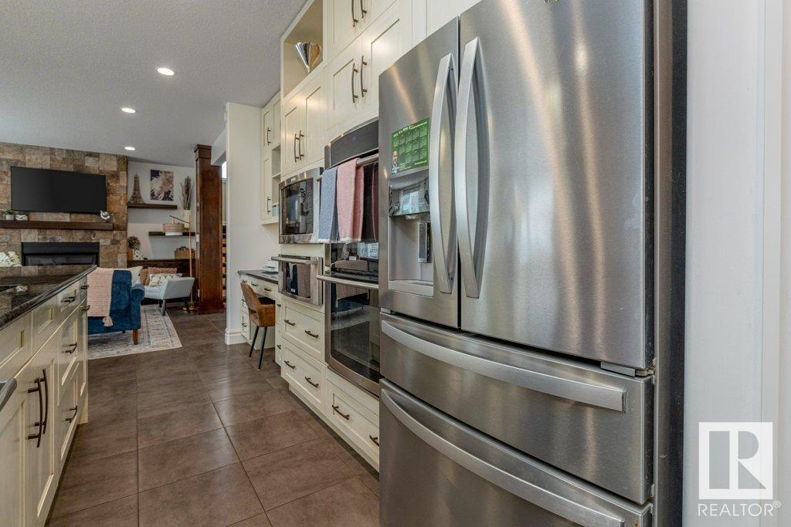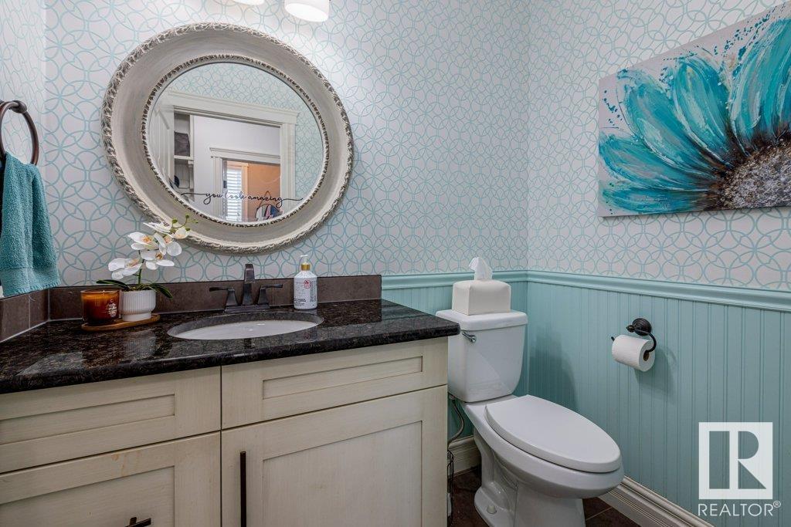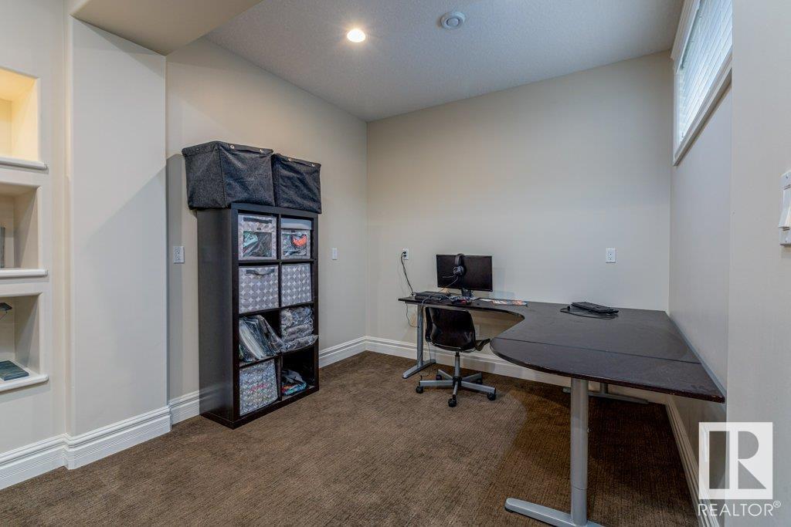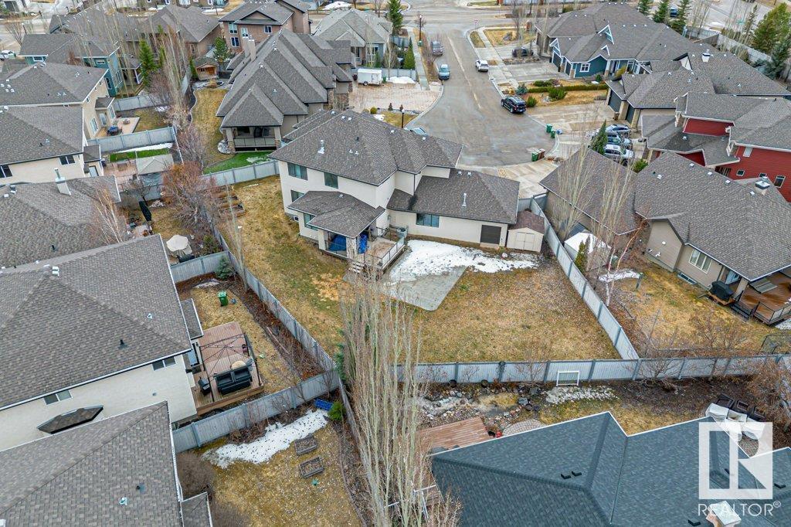3 Larissa Co St. Albert, Alberta T8N 3V7
$1,250,000
RARE FIND! Executive Estate living at its Finest!!! 2994 sq ft custom-built 2-storey home with a heated triple attached garage (drive-thru door) sits on a massive 11,000 sq ft lot at the end of a quiet cul-de-sac. Grand foyer greats you upon entering. Stunning separate dining room with coffered ceiling. Incredible Chef’s dream kitchen with floor to ceiling colonial white cabinetry, Oversized granite island with dual sinks, 6-burner gas stove Top, accompanied with a HW pot filler tap, dual wall ovens, warming tray, & walk-thru pantry. floors also features heated Tile floors & 2-pce bath. Upstairs: Massive primary suite with custom gas fireplace, 6-pce ensuite, huge walk-in closet, plus 3 more bedrooms -one with its very own 4-pce ensuite & walk-in closet. Upper-level laundry for added convenience for the growing family. Fully finished basement offers a large Rec room, roughed-in wet bar, 5th bedroom, separate gym/hobby room & 4-pce bath. Enjoy the fully fenced landscaped backyard. A must-see! (id:61585)
Property Details
| MLS® Number | E4429998 |
| Property Type | Single Family |
| Neigbourhood | Lacombe Park |
| Amenities Near By | Golf Course, Playground, Public Transit, Schools |
| Features | Cul-de-sac, See Remarks, Flat Site |
Building
| Bathroom Total | 5 |
| Bedrooms Total | 5 |
| Appliances | Dishwasher, Dryer, Garage Door Opener Remote(s), Garage Door Opener, Hood Fan, Oven - Built-in, Microwave, Refrigerator, Storage Shed, Stove, Washer, Window Coverings |
| Basement Development | Finished |
| Basement Type | Full (finished) |
| Constructed Date | 2012 |
| Construction Style Attachment | Detached |
| Cooling Type | Central Air Conditioning |
| Half Bath Total | 1 |
| Heating Type | Forced Air |
| Stories Total | 2 |
| Size Interior | 2,995 Ft2 |
| Type | House |
Parking
| Attached Garage |
Land
| Acreage | No |
| Fence Type | Fence |
| Land Amenities | Golf Course, Playground, Public Transit, Schools |
Rooms
| Level | Type | Length | Width | Dimensions |
|---|---|---|---|---|
| Lower Level | Family Room | 4.78 m | 6.83 m | 4.78 m x 6.83 m |
| Lower Level | Bedroom 5 | 3.54 m | 4.98 m | 3.54 m x 4.98 m |
| Lower Level | Hobby Room | 2.75 m | 4.7 m | 2.75 m x 4.7 m |
| Lower Level | Utility Room | 4.7 m | 2.75 m | 4.7 m x 2.75 m |
| Main Level | Living Room | 4.17 m | 4.4 m | 4.17 m x 4.4 m |
| Main Level | Dining Room | 3.05 m | 4.28 m | 3.05 m x 4.28 m |
| Main Level | Kitchen | 4.71 m | 6.14 m | 4.71 m x 6.14 m |
| Main Level | Mud Room | 1.86 m | 4.66 m | 1.86 m x 4.66 m |
| Main Level | Pantry | 2.3 m | 3.94 m | 2.3 m x 3.94 m |
| Upper Level | Primary Bedroom | 4.85 m | 4.74 m | 4.85 m x 4.74 m |
| Upper Level | Bedroom 2 | 3.41 m | 3.52 m | 3.41 m x 3.52 m |
| Upper Level | Bedroom 3 | 3.05 m | 5.15 m | 3.05 m x 5.15 m |
| Upper Level | Bedroom 4 | 3.67 m | 4.39 m | 3.67 m x 4.39 m |
| Upper Level | Laundry Room | 2.04 m | 2.47 m | 2.04 m x 2.47 m |
Contact Us
Contact us for more information
Ronald N. Manson
Associate
(780) 458-6619
ronmansonhomes.com/
12 Hebert Rd
St Albert, Alberta T8N 5T8
(780) 458-8300
(780) 458-6619














