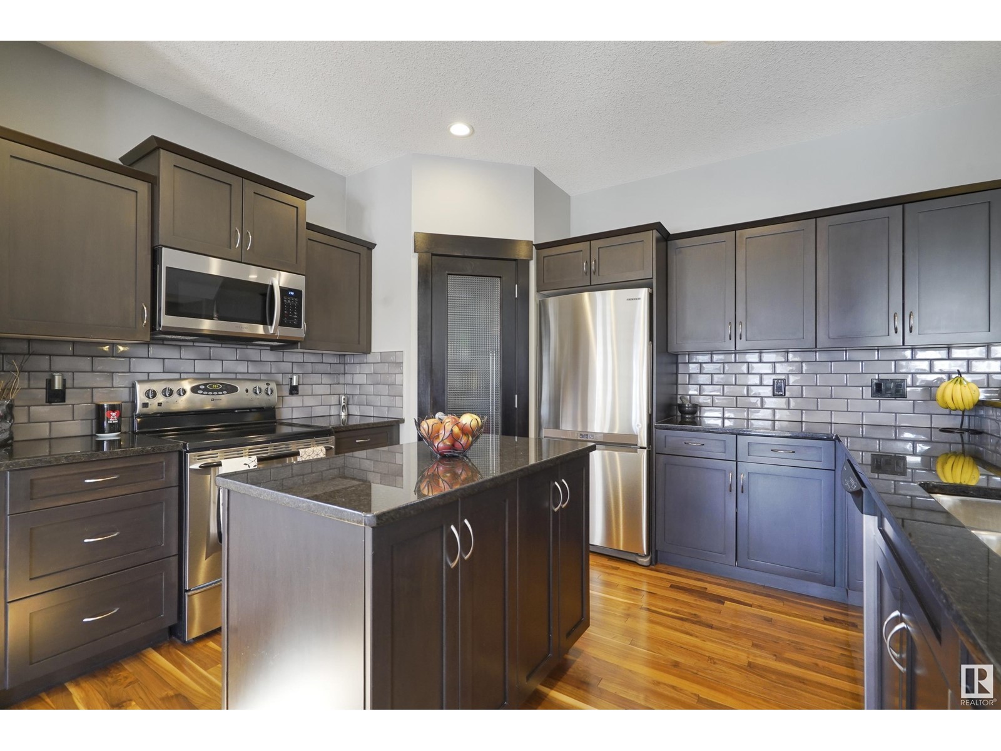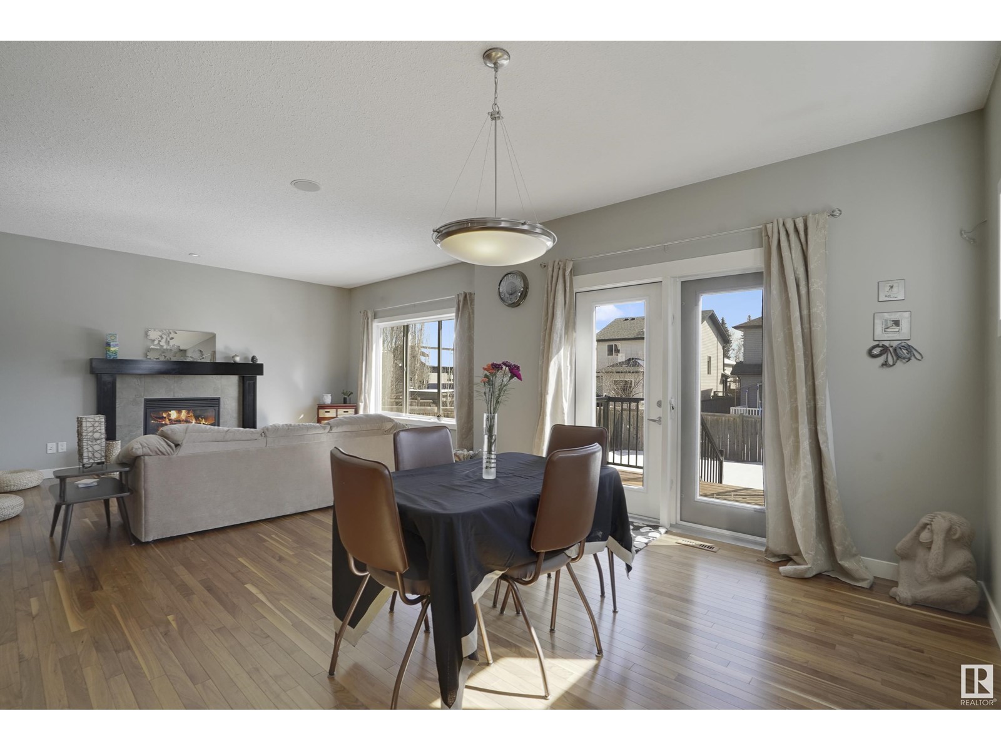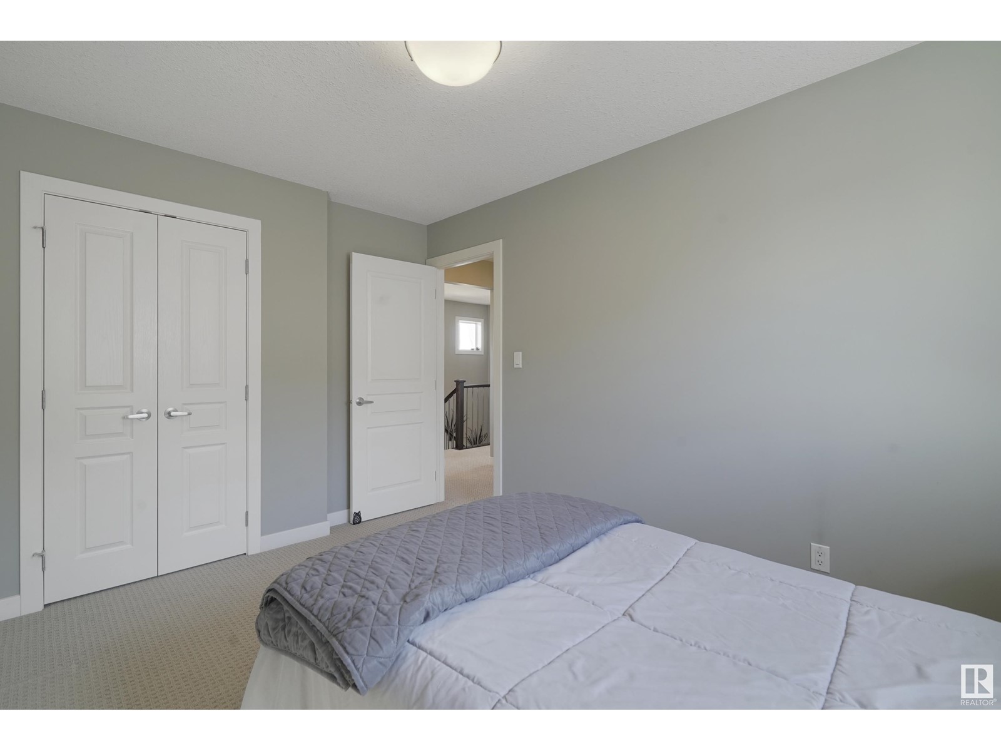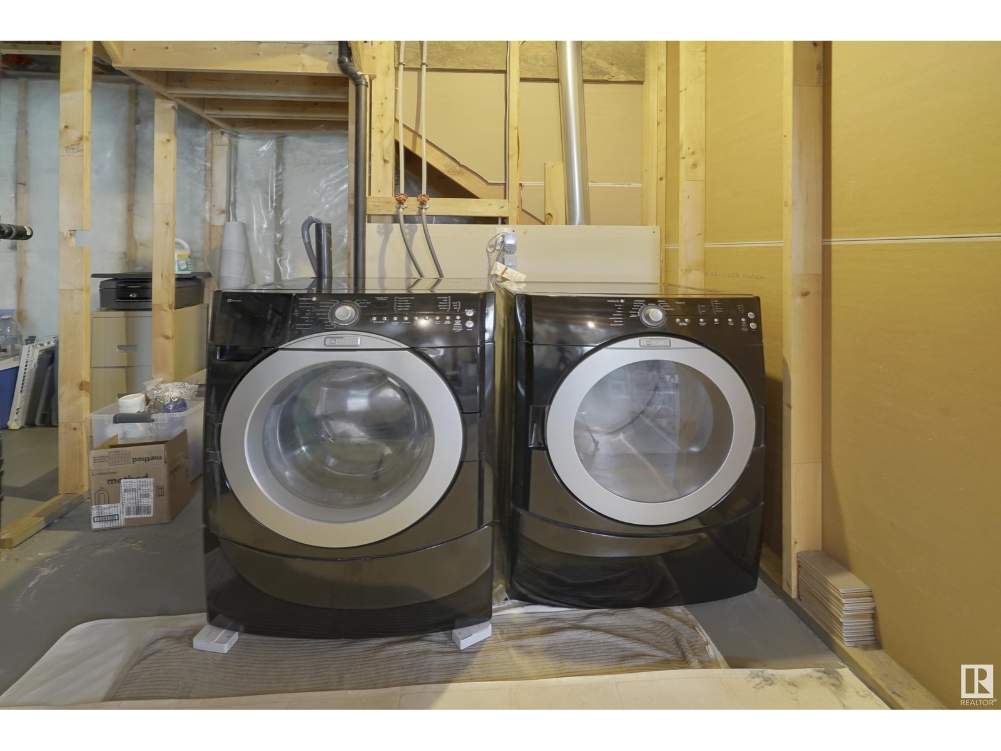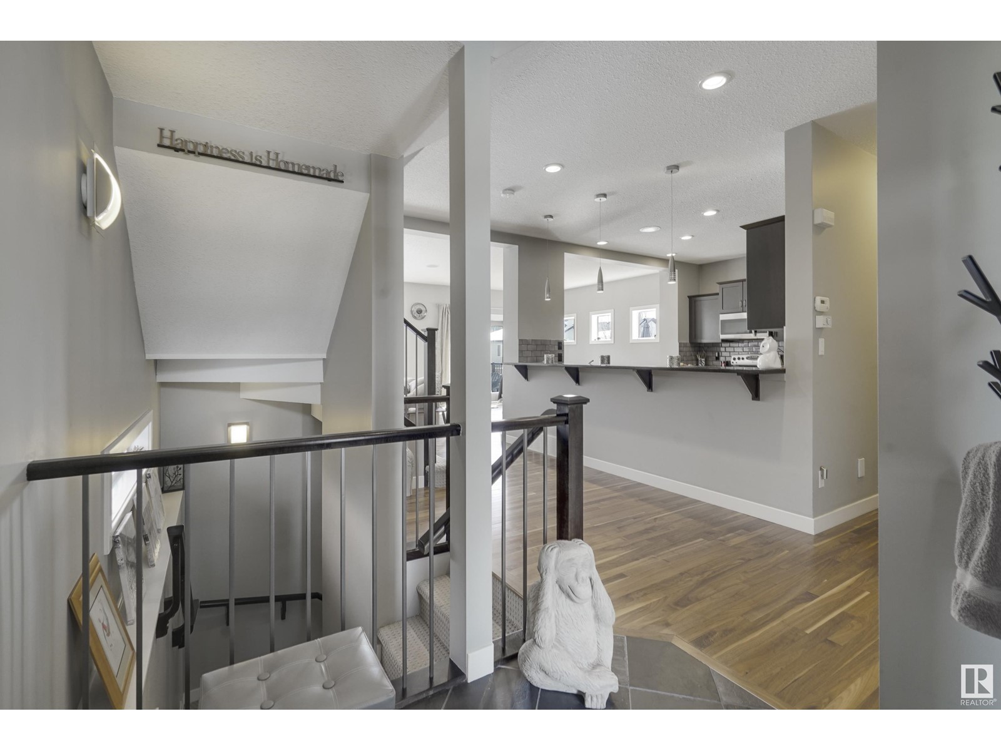241 Henderson Li Spruce Grove, Alberta T7X 0C5
$475,000
Tucked between Henderson Park & Harvest Ridge Park, this modern 2-storey offers everything a growing family needs—space, comfort, & connection. Visit the REALTOR's website for more information. Step inside & discover an open layout with thoughtful upgrades throughout made bright by abundant windows onto a south facing back yard. The kitchen shines with granite countertops, perfect for after-school snacks and upstairs, the bonus room becomes your go-to for movie nights. The primary suite is a retreat, complete with his & her sinks, soaker tub, & just the right balance of style & function. When summer heats up, Central A/C helps everyone sleep soundly. Outside, the 460 m² lot gives you plenty of space for backyard barbecues and a trampoline. The double attached garage and RV-length driveway make coming & going a breeze, whether it’s hockey practice or a weekend getaway. Parks, playgrounds, & pathways are just steps away, making this the kind of neighbourhood where kids ride bikes until the sun goes down. (id:61585)
Property Details
| MLS® Number | E4429994 |
| Property Type | Single Family |
| Neigbourhood | Harvest Ridge |
| Amenities Near By | Golf Course, Playground, Schools, Shopping |
| Features | No Back Lane |
| Parking Space Total | 4 |
| Structure | Deck |
Building
| Bathroom Total | 3 |
| Bedrooms Total | 3 |
| Amenities | Ceiling - 9ft |
| Appliances | Dishwasher, Dryer, Garage Door Opener Remote(s), Garage Door Opener, Microwave Range Hood Combo, Refrigerator, Stove, Washer, Window Coverings |
| Basement Development | Unfinished |
| Basement Type | Full (unfinished) |
| Constructed Date | 2007 |
| Construction Style Attachment | Detached |
| Cooling Type | Central Air Conditioning |
| Fireplace Fuel | Gas |
| Fireplace Present | Yes |
| Fireplace Type | Unknown |
| Half Bath Total | 1 |
| Heating Type | Forced Air |
| Stories Total | 2 |
| Size Interior | 2,109 Ft2 |
| Type | House |
Parking
| Attached Garage |
Land
| Acreage | No |
| Fence Type | Fence |
| Land Amenities | Golf Course, Playground, Schools, Shopping |
| Size Irregular | 460.89 |
| Size Total | 460.89 M2 |
| Size Total Text | 460.89 M2 |
Rooms
| Level | Type | Length | Width | Dimensions |
|---|---|---|---|---|
| Main Level | Living Room | 5.12 m | 5.41 m | 5.12 m x 5.41 m |
| Main Level | Dining Room | 4.24 m | 3.13 m | 4.24 m x 3.13 m |
| Main Level | Kitchen | 3.4 m | 3.75 m | 3.4 m x 3.75 m |
| Upper Level | Primary Bedroom | 4.35 m | 3.63 m | 4.35 m x 3.63 m |
| Upper Level | Bedroom 2 | 2.88 m | 4.07 m | 2.88 m x 4.07 m |
| Upper Level | Bedroom 3 | 2.88 m | 4.09 m | 2.88 m x 4.09 m |
| Upper Level | Bonus Room | 3.37 m | 5.8 m | 3.37 m x 5.8 m |
Contact Us
Contact us for more information

Taylor J. Hack
Associate
(780) 439-7248
www.hackandco.com/
www.facebook.com/hackandcompany
www.linkedin.com/in/taylorhack/
www.instagram.com/hackandcompany/
www.youtube.com/@hackcoatremaxrivercity8912/about
100-10328 81 Ave Nw
Edmonton, Alberta T6E 1X2
(780) 439-7000
(780) 439-7248


