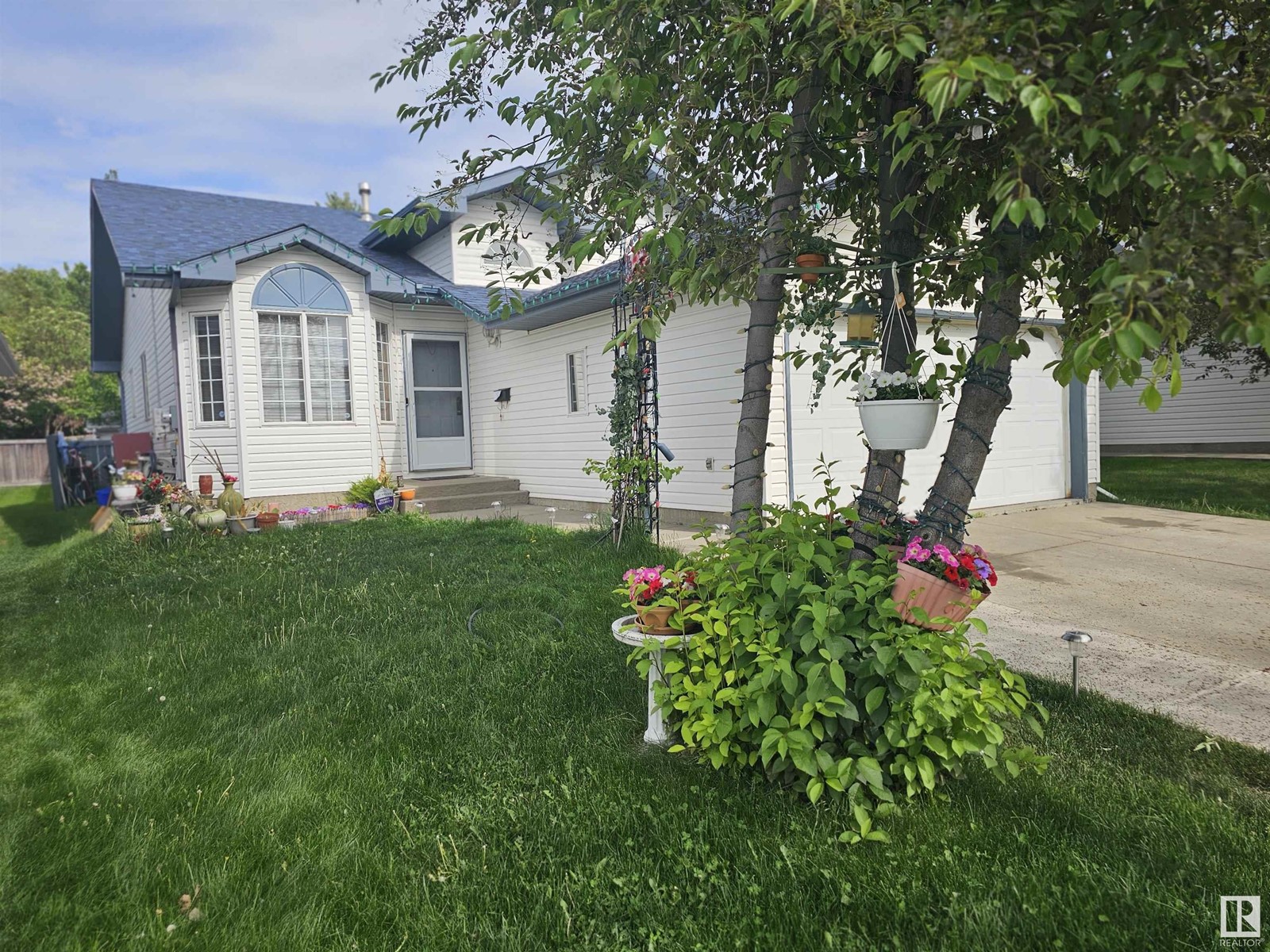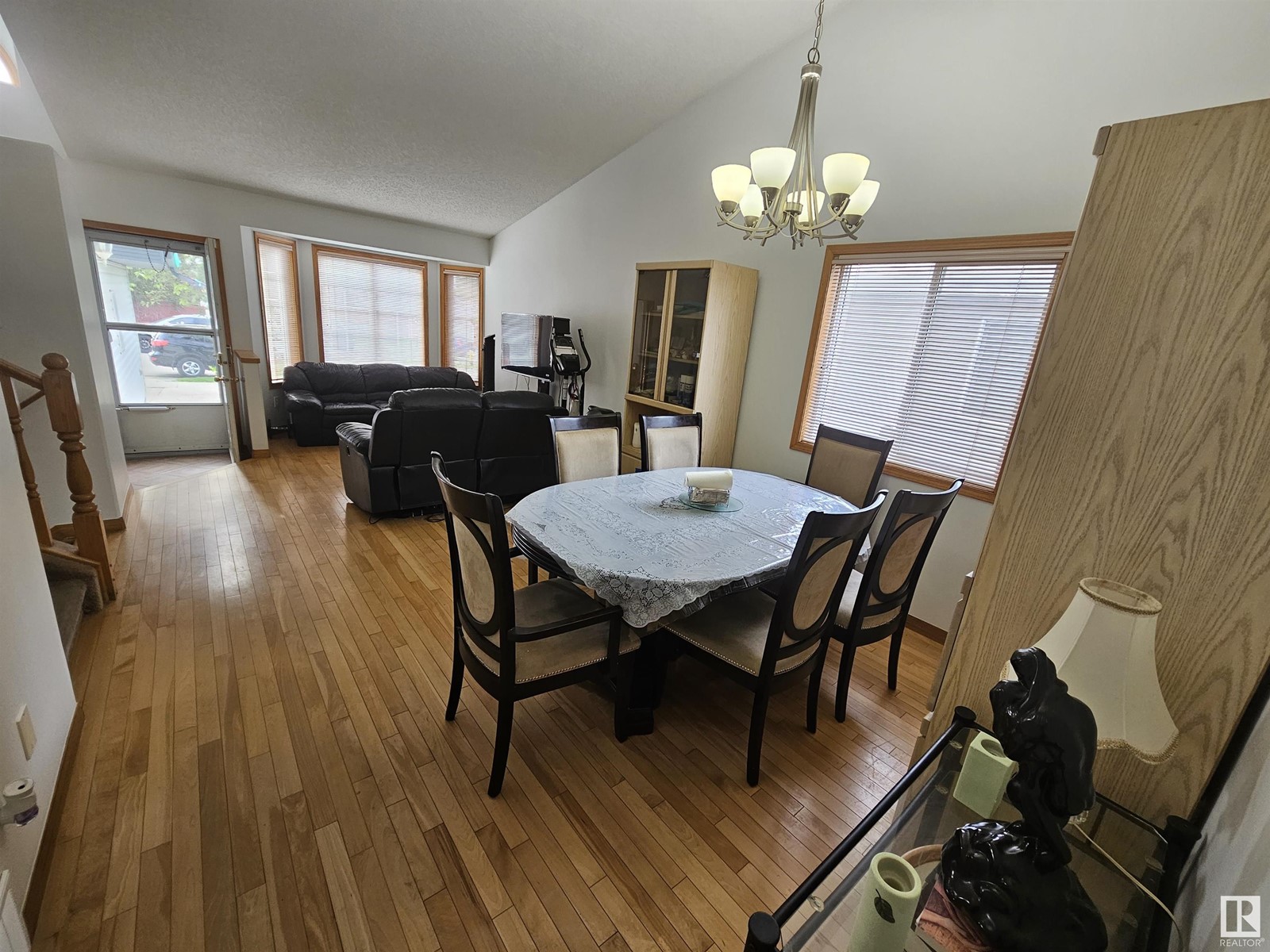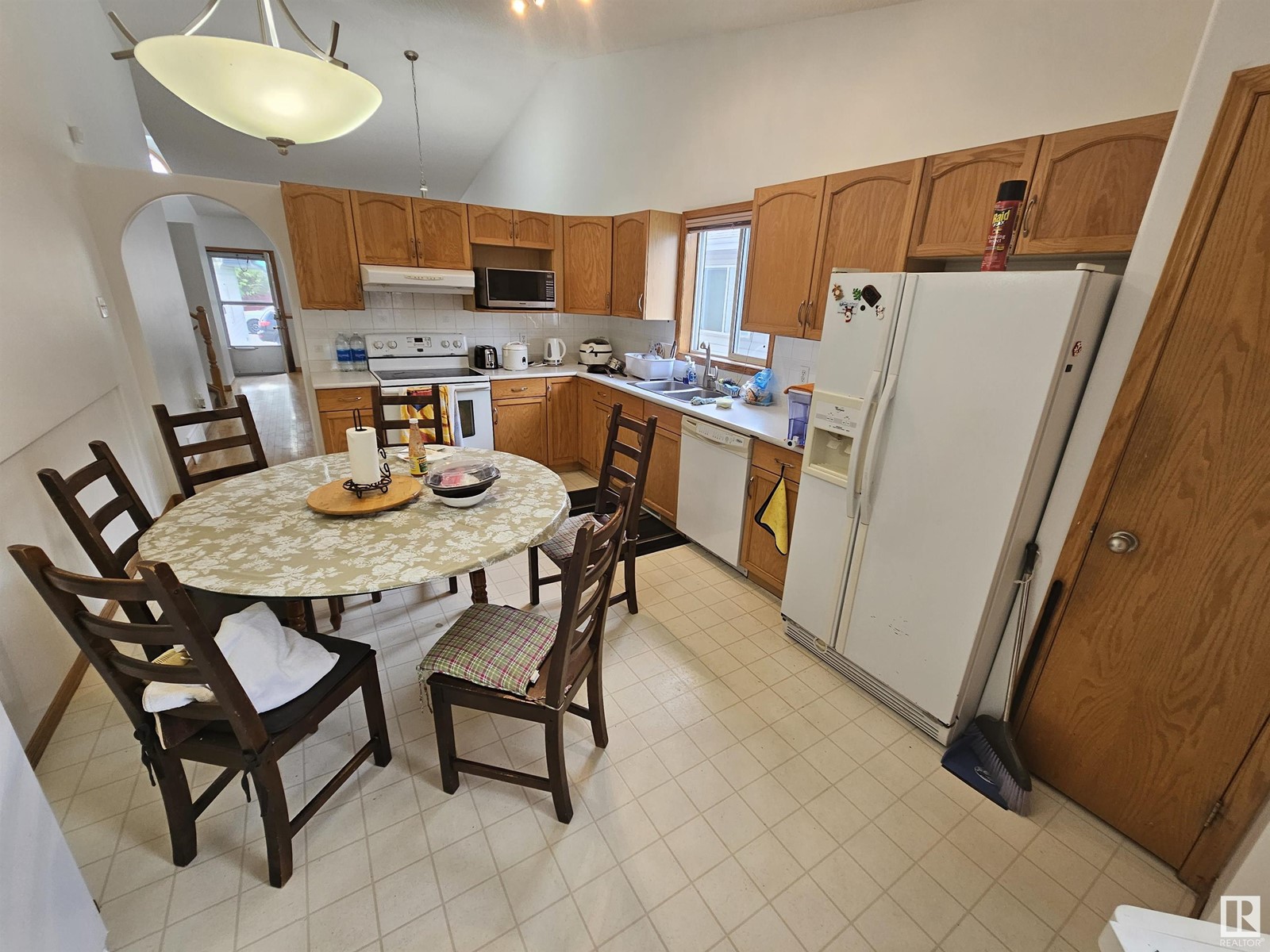479 Rainbow Cr Sherwood Park, Alberta T8A 5T6
$525,000
This 6 bedroom, upgraded 4 level split has over 1900 sf on 3 levels. It features vaulted ceilings, hardwood floors, large eat in kitchen w/pantry, and new shingles in 2023. The front leads to a spacious living room/dining room . With the east facing kitchen, you can enjoy an early morning coffee watching the sunrise. There’s a deck off the rear door, overlooking the nice sized, private back yard. The large master bedroom has a 3 pc ensuite & walk in closet. There are two additional bedrooms on the upper floor & a full 4pc bathroom. The 3rd level is finished with a huge Family Room w/fireplace, 4th bedroom or den/playroom, 3 pc bath & convenient laundry facility. The basement level is also finished adding two more bedrooms. With a great location close to schools & playgrounds, this home is perfect for a growing family. (id:61585)
Property Details
| MLS® Number | E4430175 |
| Property Type | Single Family |
| Neigbourhood | Regency Park (Sherwood Park) |
| Amenities Near By | Playground, Public Transit, Schools, Shopping |
| Structure | Deck |
Building
| Bathroom Total | 3 |
| Bedrooms Total | 8 |
| Amenities | Vinyl Windows |
| Appliances | Dishwasher, Dryer, Freezer, Garage Door Opener Remote(s), Garage Door Opener, Hood Fan, Microwave, Refrigerator, Storage Shed, Stove, Washer, Window Coverings |
| Basement Development | Finished |
| Basement Type | Full (finished) |
| Ceiling Type | Vaulted |
| Constructed Date | 1995 |
| Construction Style Attachment | Detached |
| Fire Protection | Smoke Detectors |
| Fireplace Fuel | Wood |
| Fireplace Present | Yes |
| Fireplace Type | Unknown |
| Heating Type | Forced Air |
| Size Interior | 1,270 Ft2 |
| Type | House |
Parking
| Attached Garage |
Land
| Acreage | No |
| Fence Type | Fence |
| Land Amenities | Playground, Public Transit, Schools, Shopping |
Rooms
| Level | Type | Length | Width | Dimensions |
|---|---|---|---|---|
| Basement | Additional Bedroom | Measurements not available | ||
| Basement | Bedroom | Measurements not available | ||
| Lower Level | Family Room | Measurements not available | ||
| Lower Level | Bedroom 4 | Measurements not available | ||
| Lower Level | Bedroom 5 | Measurements not available | ||
| Lower Level | Bedroom 6 | Measurements not available | ||
| Main Level | Living Room | Measurements not available | ||
| Main Level | Dining Room | Measurements not available | ||
| Main Level | Kitchen | Measurements not available | ||
| Upper Level | Primary Bedroom | Measurements not available | ||
| Upper Level | Bedroom 2 | Measurements not available | ||
| Upper Level | Bedroom 3 | Measurements not available |
Contact Us
Contact us for more information
Brian R. Ray
Associate
www.brianray.ca/
1400-10665 Jasper Ave Nw
Edmonton, Alberta T5J 3S9
(403) 262-7653



















