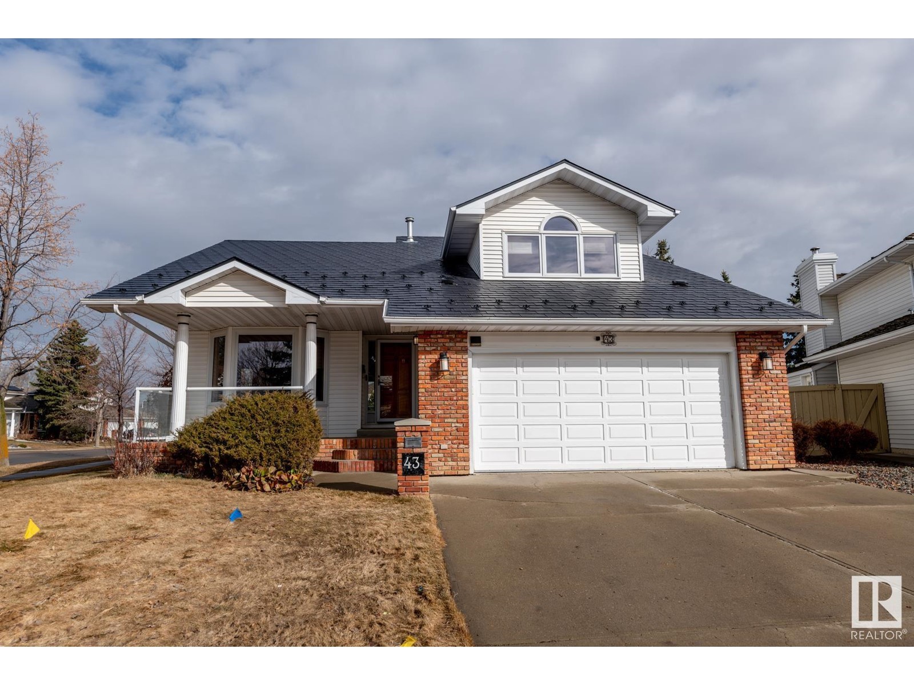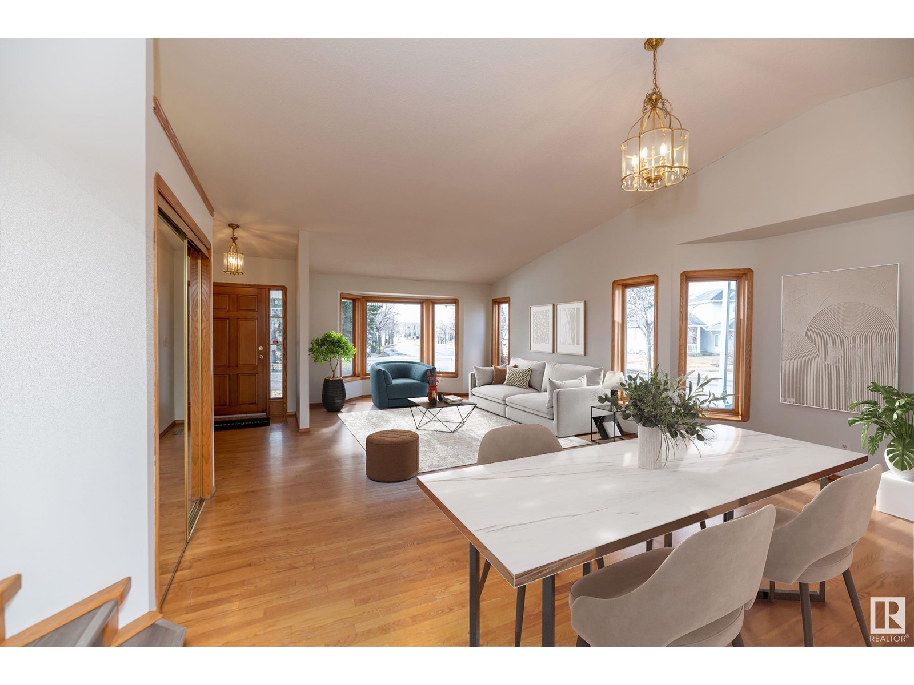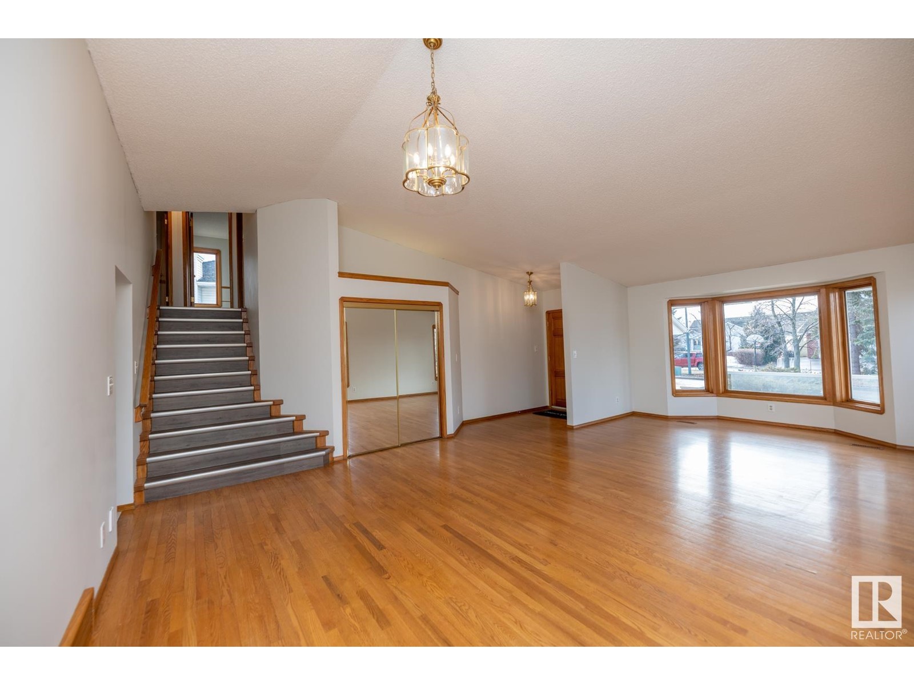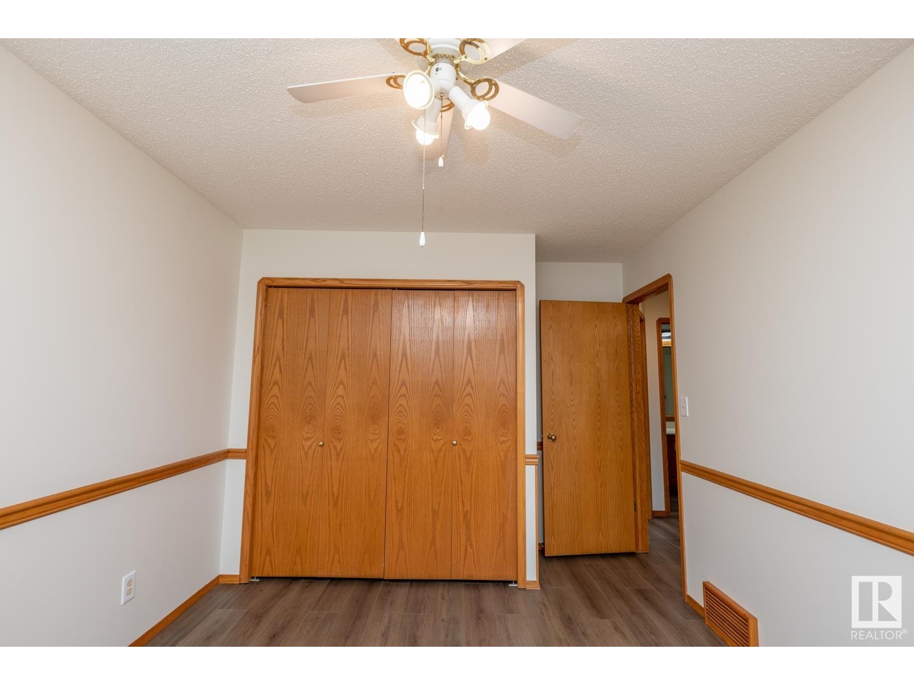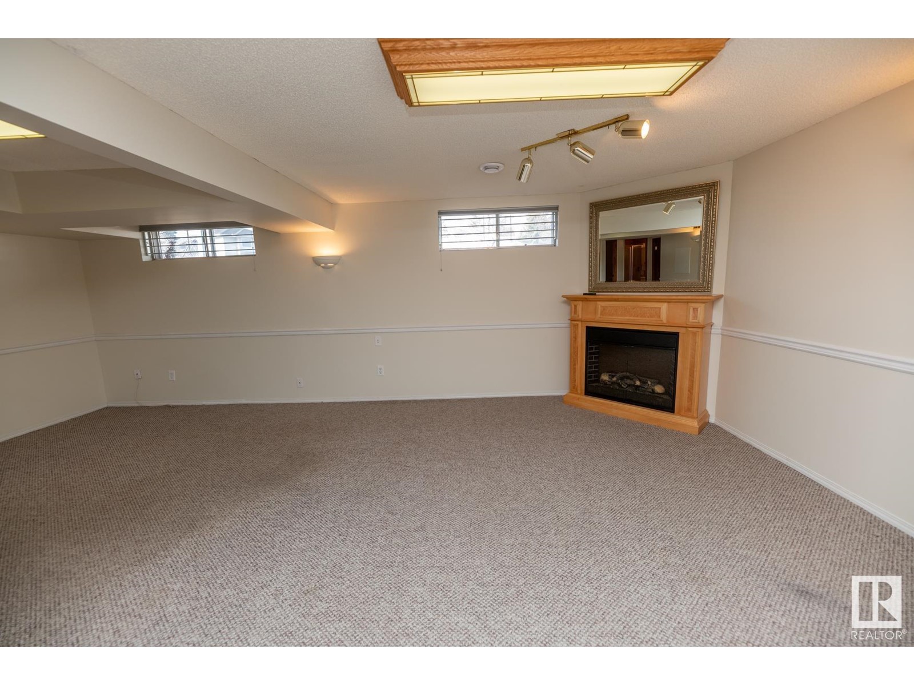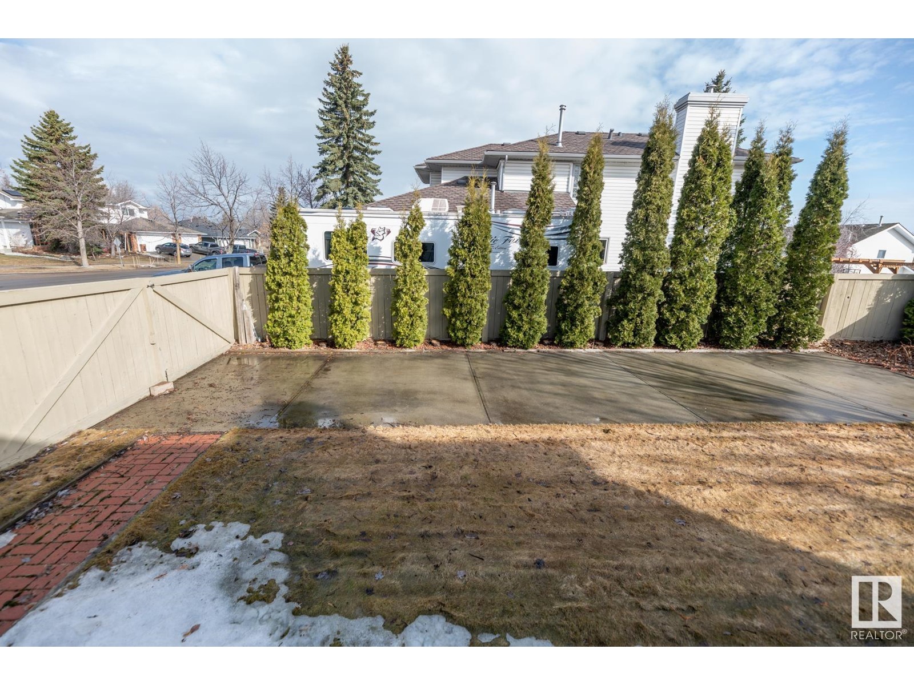43 Ridgemont Wy Sherwood Park, Alberta T8A 5M9
$675,000
Former SALVI Showhome in The Ridge! 4 Bedrooms+ 4Bath home & an oversized double garage + RV PARKING pad with fence access, located in a Culdesac. The main floor has vaulted ceilings in the dining & living room that lead into large bright kitchen with lots of oak cabinets, Skylight, and a large eat in area that has patio doors that lead to a covered deck & good sized yard. The kitchen faces the family room & includes a wood burning fireplace, double doors to the office & down the hall is the laundry area. Upstairs includes a large Primary bedroom, 5 piece ensuite & a large walk in closet. Two additional bedrooms & a 4 piece bath. Basement is an open space with an electric fireplace,bedroom+ a bathroom, huge play area, large crawlspace for storage. Upgrades include: south windows, Lifetime Roof, Paint, Counters/backsplash, soaker Tub, shower doors, Vinyl plank flooring, stove, fridge, HWT. Walking, biking trails, playgrounds are steps away from this perfect family home. Some virtually staged photos (id:61585)
Open House
This property has open houses!
2:00 pm
Ends at:4:00 pm
Property Details
| MLS® Number | E4430183 |
| Property Type | Single Family |
| Neigbourhood | The Ridge (Sherwood Park) |
| Amenities Near By | Public Transit, Schools, Shopping |
| Features | Cul-de-sac, Corner Site, See Remarks, Paved Lane, Closet Organizers, No Smoking Home, Skylight |
| Parking Space Total | 5 |
| Structure | Deck, Porch |
Building
| Bathroom Total | 4 |
| Bedrooms Total | 4 |
| Appliances | Dishwasher, Dryer, Garage Door Opener Remote(s), Garage Door Opener, Hood Fan, Oven - Built-in, Refrigerator, Storage Shed, Stove, Washer, See Remarks |
| Basement Development | Finished |
| Basement Type | Full (finished) |
| Constructed Date | 1990 |
| Construction Style Attachment | Detached |
| Fire Protection | Smoke Detectors |
| Fireplace Fuel | Electric |
| Fireplace Present | Yes |
| Fireplace Type | Corner |
| Half Bath Total | 1 |
| Heating Type | Forced Air |
| Stories Total | 2 |
| Size Interior | 2,039 Ft2 |
| Type | House |
Parking
| Attached Garage | |
| R V |
Land
| Acreage | No |
| Fence Type | Fence |
| Land Amenities | Public Transit, Schools, Shopping |
| Size Irregular | 668.8 |
| Size Total | 668.8 M2 |
| Size Total Text | 668.8 M2 |
Rooms
| Level | Type | Length | Width | Dimensions |
|---|---|---|---|---|
| Basement | Bedroom 4 | 3.54 m | 3.55 m | 3.54 m x 3.55 m |
| Basement | Recreation Room | 5.35 m | 8.16 m | 5.35 m x 8.16 m |
| Basement | Storage | 7.17 m | 4.23 m | 7.17 m x 4.23 m |
| Basement | Other | 23.9 m | 23.9 m x Measurements not available | |
| Main Level | Living Room | 3.91 m | 4.25 m | 3.91 m x 4.25 m |
| Main Level | Dining Room | 5.36 m | 3.76 m | 5.36 m x 3.76 m |
| Main Level | Kitchen | 5.64 m | 4.01 m | 5.64 m x 4.01 m |
| Main Level | Family Room | 6.56 m | 4.57 m | 6.56 m x 4.57 m |
| Main Level | Den | 3.04 m | 4.36 m | 3.04 m x 4.36 m |
| Upper Level | Primary Bedroom | 3.67 m | 4.61 m | 3.67 m x 4.61 m |
| Upper Level | Bedroom 2 | 3.05 m | 4.92 m | 3.05 m x 4.92 m |
| Upper Level | Bedroom 3 | 3.04 m | 3.87 m | 3.04 m x 3.87 m |
Contact Us
Contact us for more information
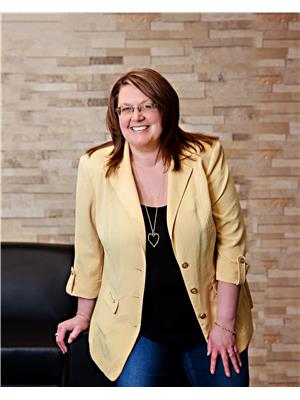
Alanna Cannell
Associate
(780) 449-3499
www.alannacannell.com/
510- 800 Broadmoor Blvd
Sherwood Park, Alberta T8A 4Y6
(780) 449-2800
(780) 449-3499
