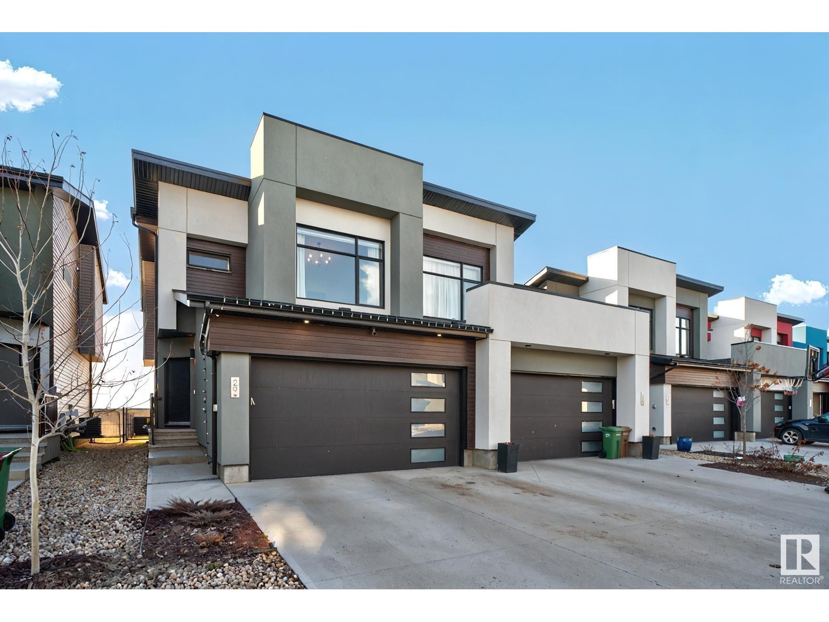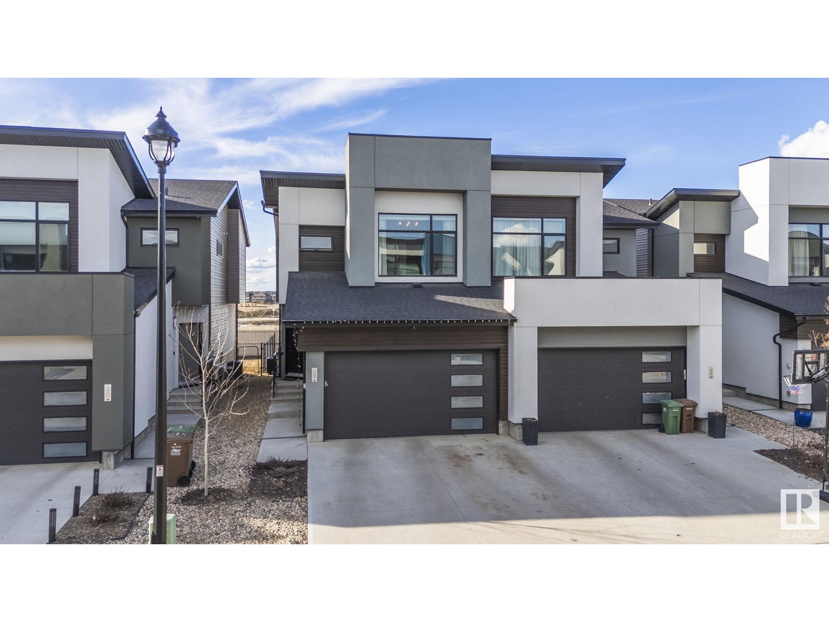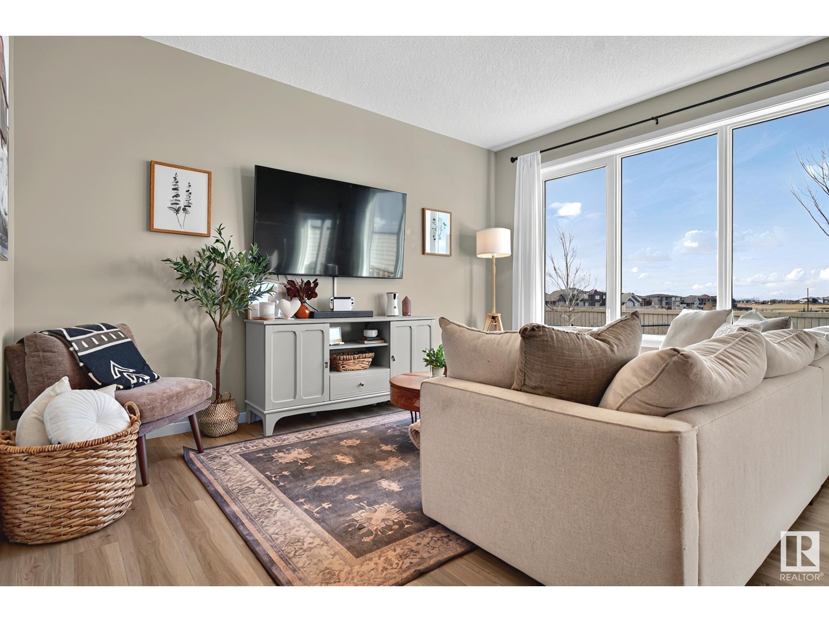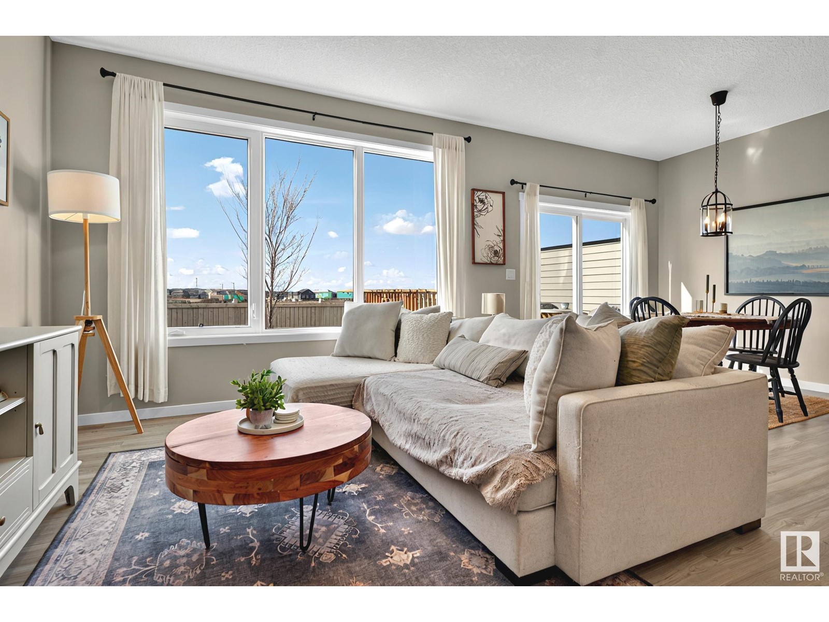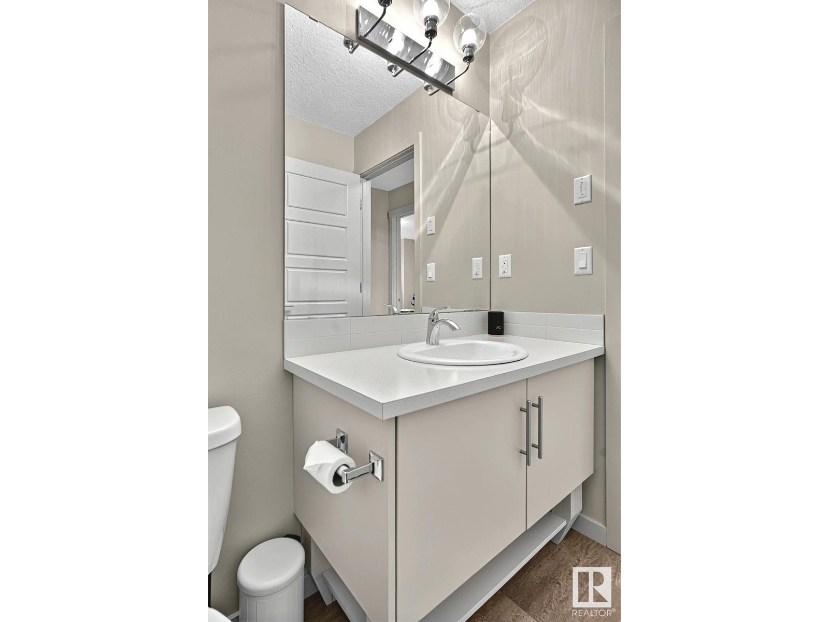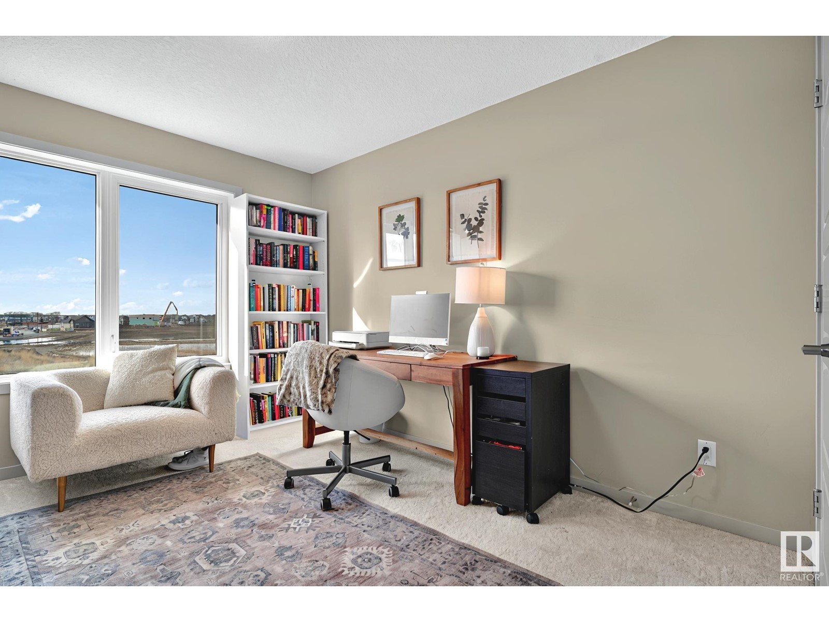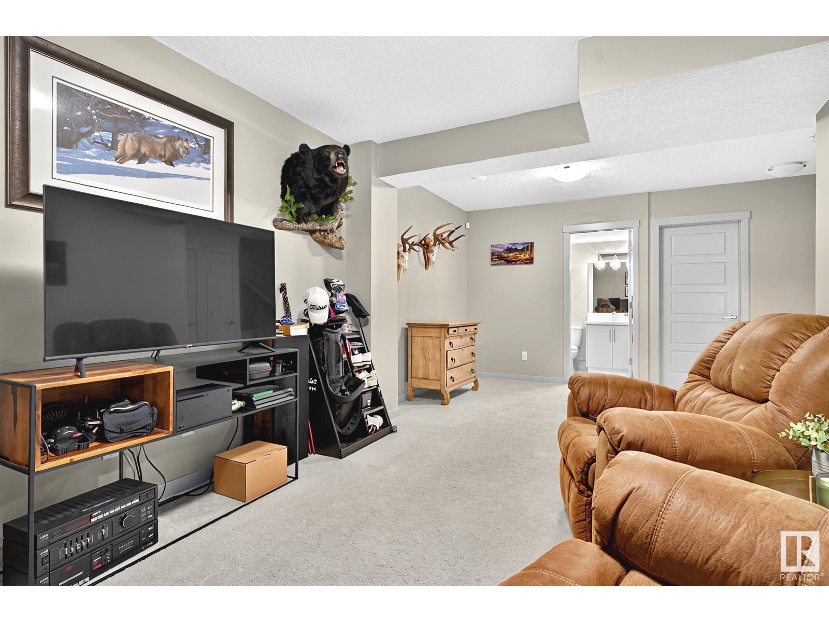#29 50 Edinburgh Crt St. Albert, Alberta T8N 6M8
$525,000Maintenance, Insurance, Property Management, Other, See Remarks
$185.46 Monthly
Maintenance, Insurance, Property Management, Other, See Remarks
$185.46 MonthlyWelcome to this stunning C2-built half-duplex offering 4 bedrooms & 3.5 bathrooms in a thoughtfully designed, stylish layout. Step into the bright main floor featuring soaring 9’ ceilings, elegant engineered vinyl plank flooring, and an open-concept design perfect for entertaining. The chef’s kitchen boasts quartz countertops, sleek white flat-panel cabinetry, upgraded wood-accent open shelving, and a central island with breakfast bar. Sunlight pours through the windows, creating a warm, inviting space. Upstairs you'll find a 4pc main bath, large laundry with upgraded washer/dryer, and 3 spacious bedrooms—including a vaulted-ceiling primary suite with walk-in closet & private 3pc ensuite. The fully finished basement adds a large rec room, 4th bedroom, full bath & plenty of storage. Enjoy the convenience of a double attached garage, central A/C, upgraded lighting, California Closet in the primary suite, and more. Ideally located near Lois E. Hole School, trails, parks, shopping & transit. (id:61585)
Property Details
| MLS® Number | E4430241 |
| Property Type | Single Family |
| Neigbourhood | Erin Ridge North |
| Amenities Near By | Golf Course, Playground, Public Transit, Schools, Shopping |
| Features | See Remarks, Flat Site, Closet Organizers, Level |
| Structure | Deck |
Building
| Bathroom Total | 4 |
| Bedrooms Total | 4 |
| Appliances | Dishwasher, Dryer, Garage Door Opener Remote(s), Garage Door Opener, Microwave, Refrigerator, Stove, Washer |
| Basement Development | Finished |
| Basement Type | Full (finished) |
| Ceiling Type | Vaulted |
| Constructed Date | 2020 |
| Construction Style Attachment | Semi-detached |
| Cooling Type | Central Air Conditioning |
| Fire Protection | Smoke Detectors |
| Half Bath Total | 1 |
| Heating Type | Forced Air |
| Stories Total | 2 |
| Size Interior | 1,618 Ft2 |
| Type | Duplex |
Parking
| Attached Garage |
Land
| Acreage | No |
| Fence Type | Fence |
| Land Amenities | Golf Course, Playground, Public Transit, Schools, Shopping |
Rooms
| Level | Type | Length | Width | Dimensions |
|---|---|---|---|---|
| Basement | Family Room | 6.95 m | 4.34 m | 6.95 m x 4.34 m |
| Basement | Bedroom 4 | 4.06 m | 2.74 m | 4.06 m x 2.74 m |
| Main Level | Living Room | 4.31 m | 3.79 m | 4.31 m x 3.79 m |
| Main Level | Dining Room | 3.04 m | 2.64 m | 3.04 m x 2.64 m |
| Main Level | Kitchen | 4.22 m | 3.96 m | 4.22 m x 3.96 m |
| Upper Level | Primary Bedroom | 4.97 m | 4.13 m | 4.97 m x 4.13 m |
| Upper Level | Bedroom 2 | 4.36 m | 3.4 m | 4.36 m x 3.4 m |
| Upper Level | Bedroom 3 | 4.39 m | 3.39 m | 4.39 m x 3.39 m |
Contact Us
Contact us for more information
Jaclyn Baillie
Associate
www.exclusiveedmonton.com/
201-10555 172 St Nw
Edmonton, Alberta T5S 1P1
(780) 483-2122
(780) 488-0966
