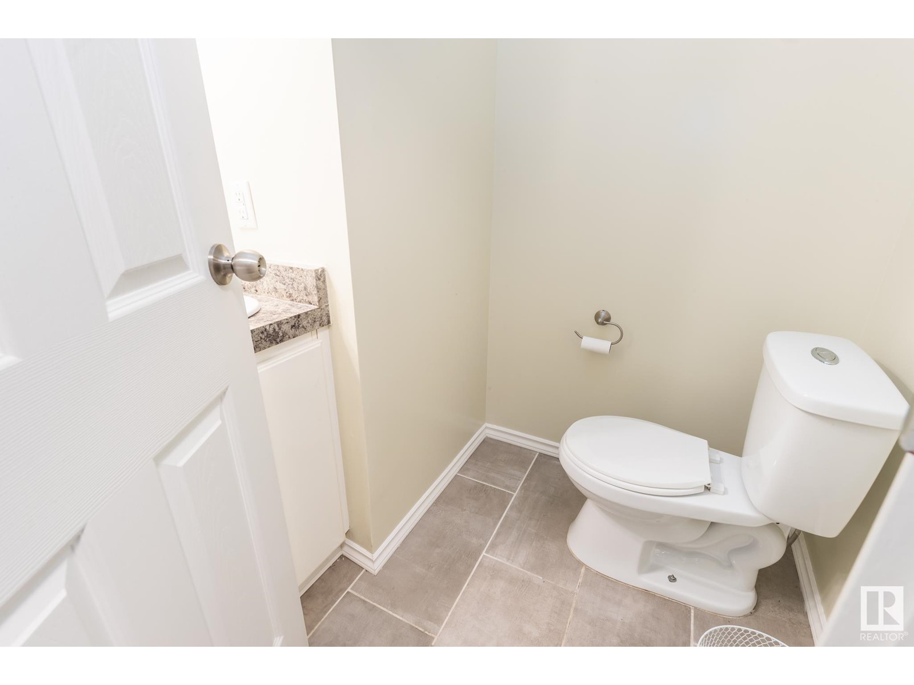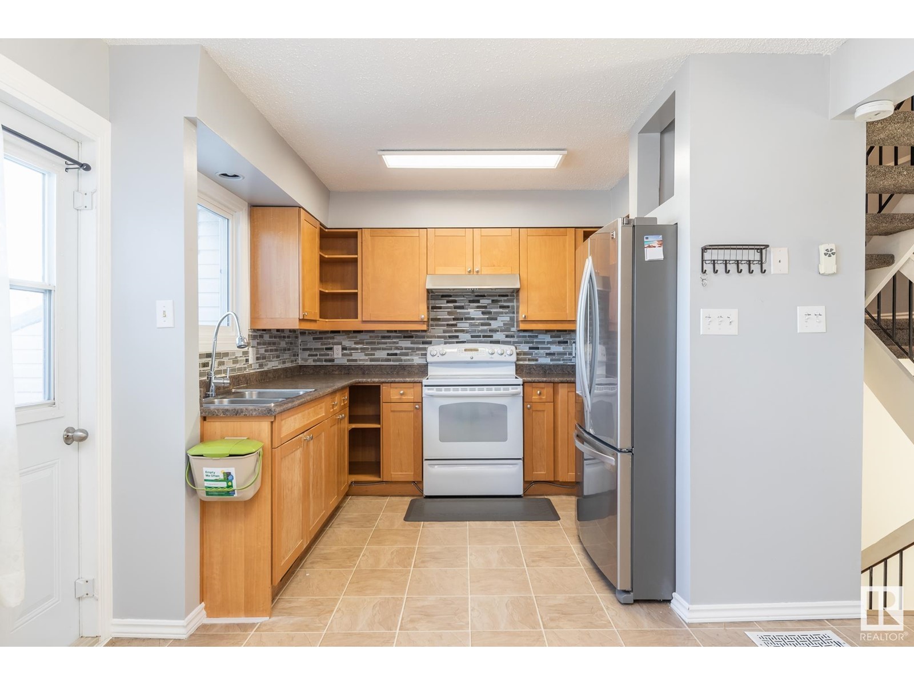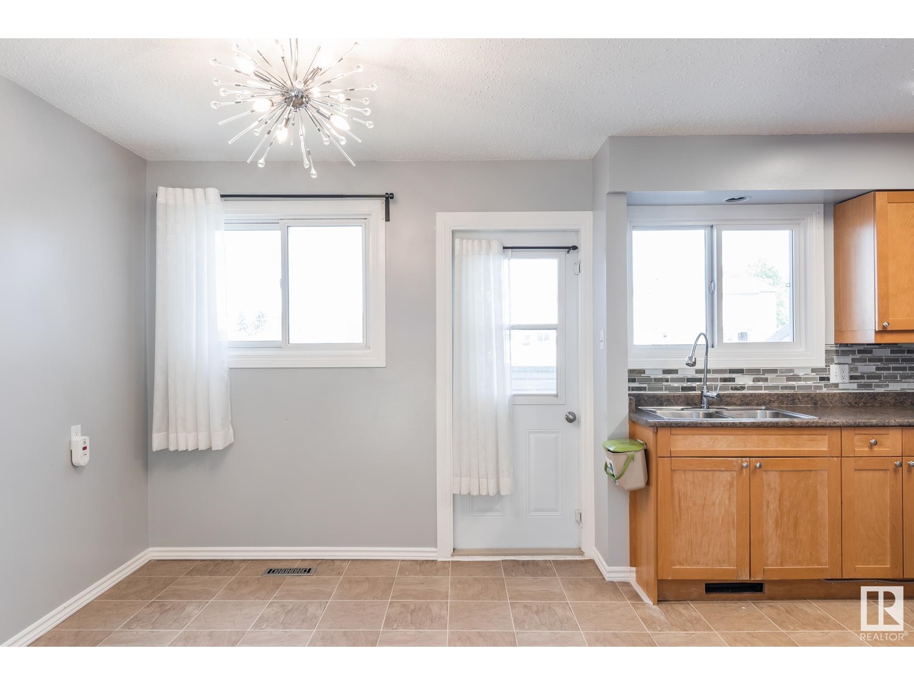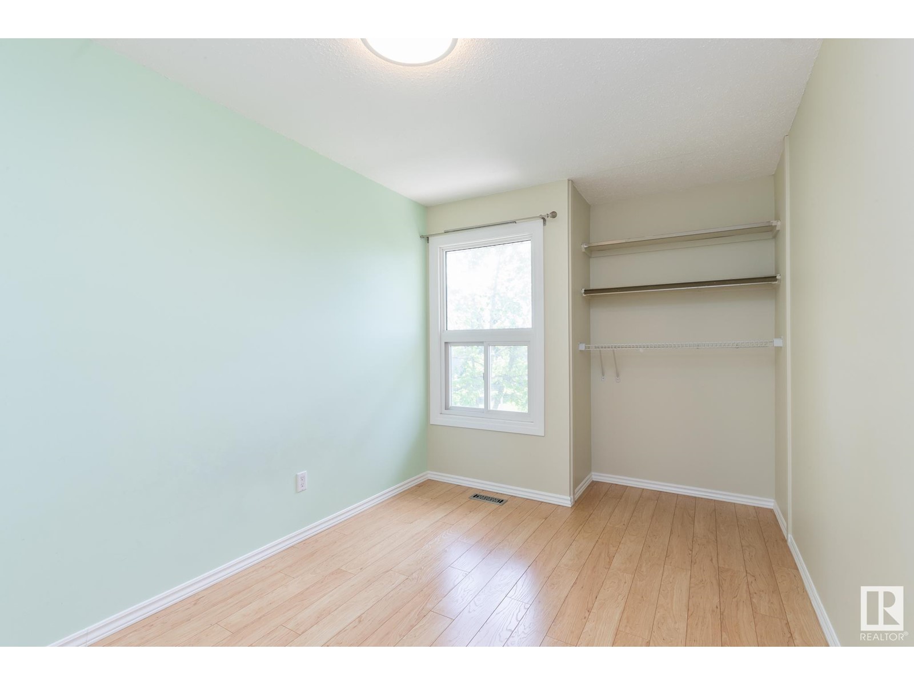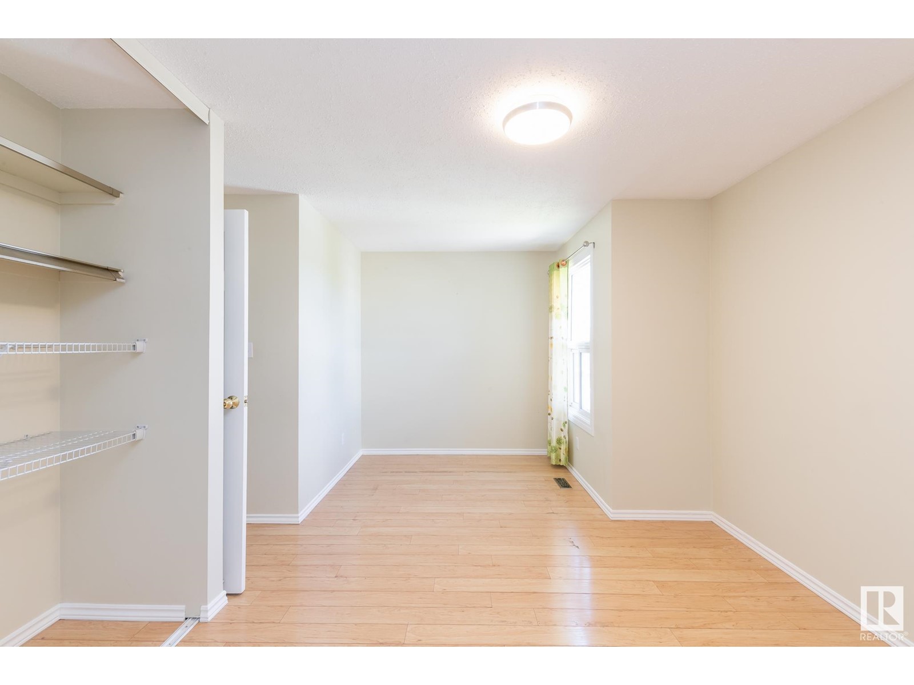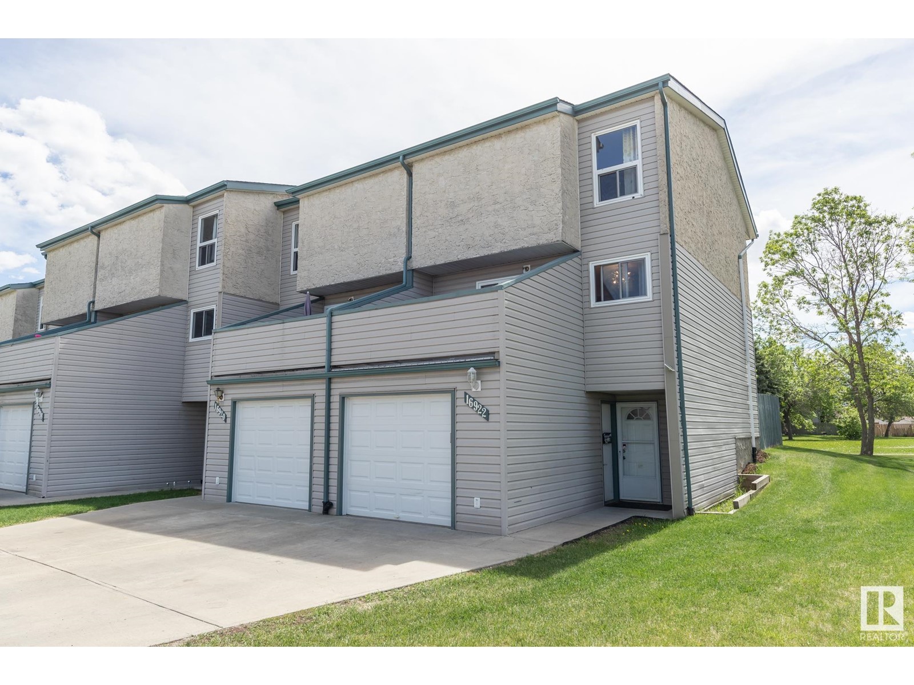16922 109 St Nw Edmonton, Alberta T5X 2J3
$265,000Maintenance, Insurance, Landscaping, Other, See Remarks
$471 Monthly
Maintenance, Insurance, Landscaping, Other, See Remarks
$471 MonthlyStep into this bright and inviting 4-level split end-unit townhome in the family-friendly community of Baturyn. Backing onto a quiet green space, this home features a private fenced yard, a refreshed deck, and a lovely plum tree—perfect for relaxing outdoors. Inside, natural light fills every level through large vinyl windows. The entry level offers a welcoming foyer, a convenient 2-piece bath, garage access, and entry to the basement. Up a few steps, the spacious family room features vaulted ceilings and direct access to the backyard. The next level hosts a cozy dining area, a well-lit kitchen, and a front-facing balcony to enjoy your morning coffee. On the top floor, you’ll find three comfortable bedrooms and a full 4-piece bathroom. The basement includes laundry, ample storage, and space to create a home office or playroom. Ideally located near parks, schools, shopping, and with easy access to Anthony Henday Drive, this home is move-in ready for its next chapter. (id:61585)
Property Details
| MLS® Number | E4430403 |
| Property Type | Single Family |
| Neigbourhood | Baturyn |
| Amenities Near By | Park, Public Transit, Schools, Shopping |
| Structure | Deck |
Building
| Bathroom Total | 2 |
| Bedrooms Total | 3 |
| Amenities | Vinyl Windows |
| Appliances | Dryer, Garage Door Opener, Microwave, Refrigerator, Stove, Washer |
| Basement Development | Unfinished |
| Basement Type | Full (unfinished) |
| Ceiling Type | Vaulted |
| Constructed Date | 1976 |
| Construction Style Attachment | Attached |
| Half Bath Total | 1 |
| Heating Type | Forced Air |
| Size Interior | 1,168 Ft2 |
| Type | Row / Townhouse |
Parking
| Attached Garage |
Land
| Acreage | No |
| Fence Type | Fence |
| Land Amenities | Park, Public Transit, Schools, Shopping |
| Size Irregular | 293.26 |
| Size Total | 293.26 M2 |
| Size Total Text | 293.26 M2 |
Rooms
| Level | Type | Length | Width | Dimensions |
|---|---|---|---|---|
| Basement | Laundry Room | Measurements not available | ||
| Upper Level | Dining Room | 5.04 m | 2.63 m | 5.04 m x 2.63 m |
| Upper Level | Kitchen | 3.04 m | 2.74 m | 3.04 m x 2.74 m |
| Upper Level | Family Room | 5.23 m | 3.47 m | 5.23 m x 3.47 m |
| Upper Level | Primary Bedroom | 5.25 m | 3.09 m | 5.25 m x 3.09 m |
| Upper Level | Bedroom 2 | 3.61 m | 2.55 m | 3.61 m x 2.55 m |
| Upper Level | Bedroom 3 | 3.6 m | 2.56 m | 3.6 m x 2.56 m |
Contact Us
Contact us for more information
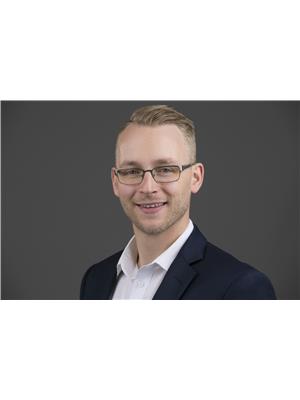
Shawn Moore-Lyons
Associate
www.facebook.com/shawnmoorlyons
www.instagram.com/shawn_moore_lyons/
3400-10180 101 St Nw
Edmonton, Alberta T5J 3S4
(800) 899-1217











