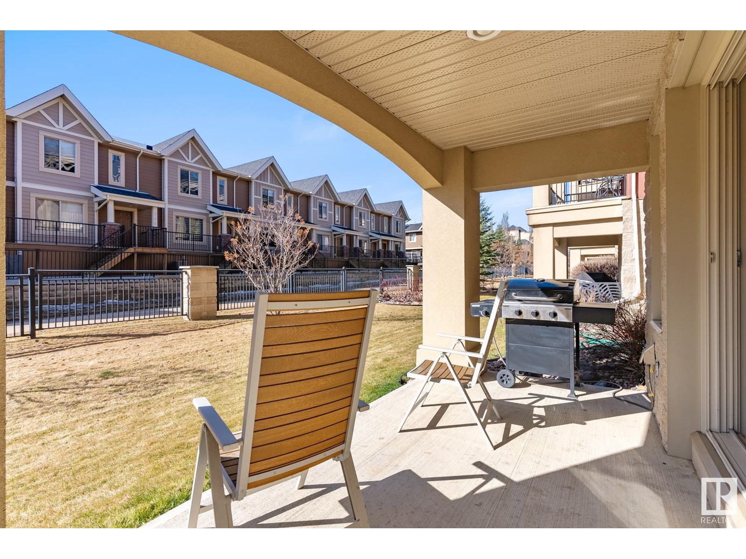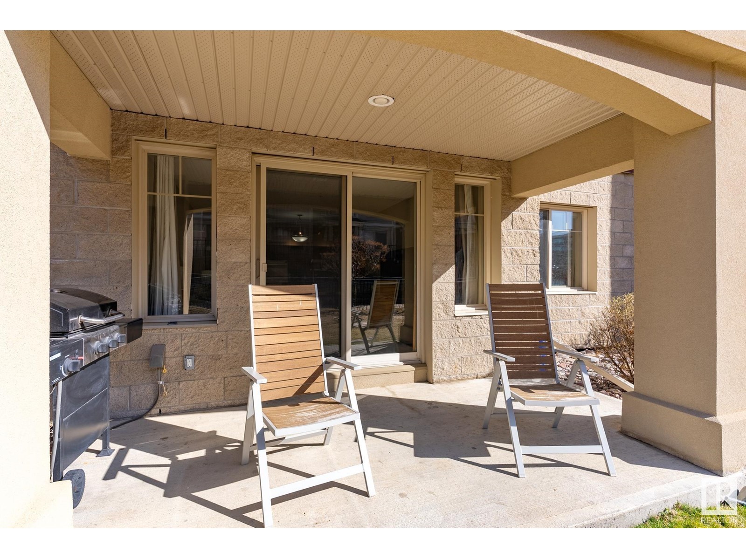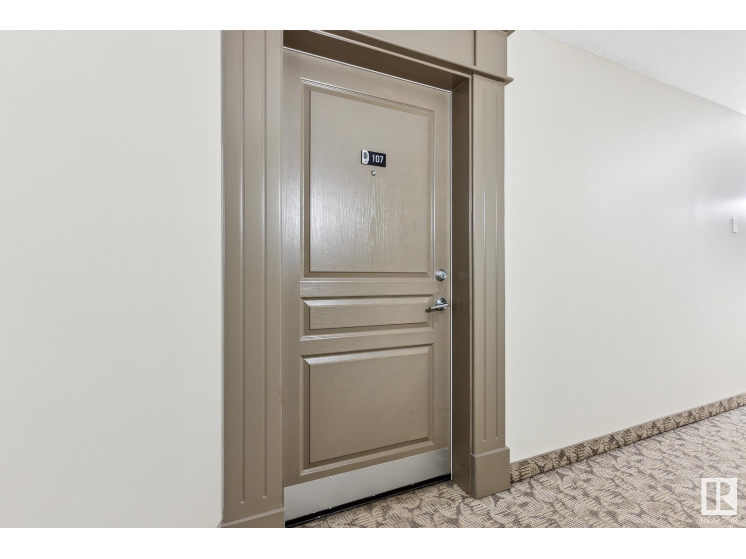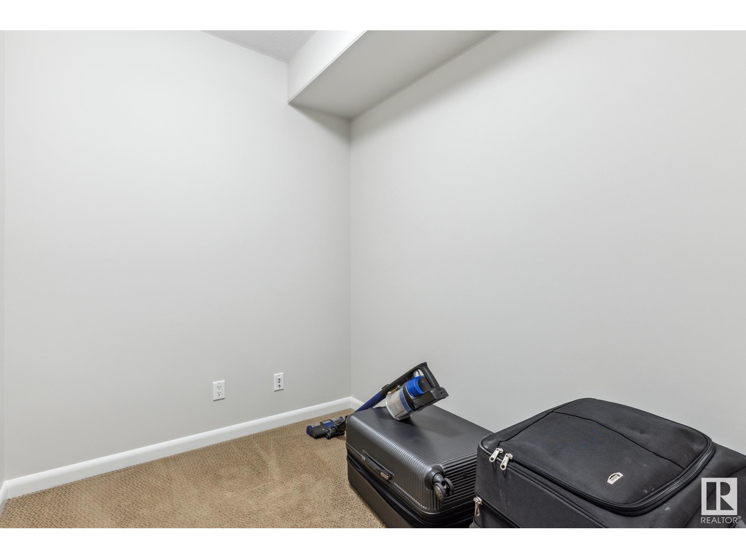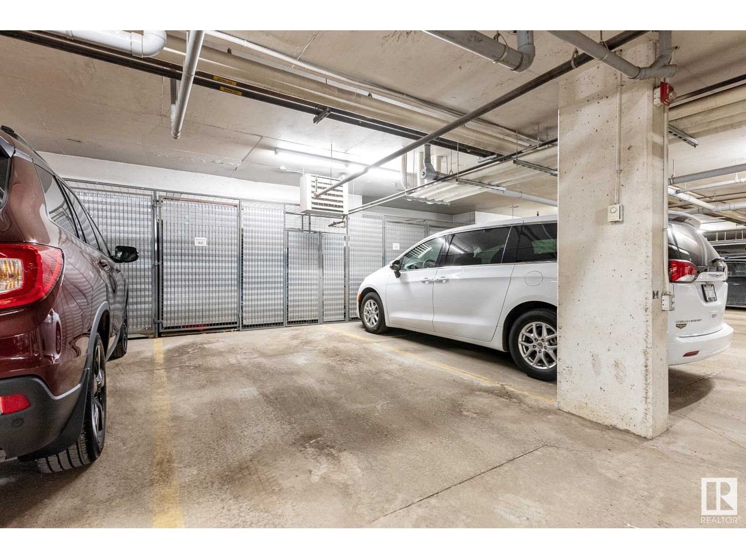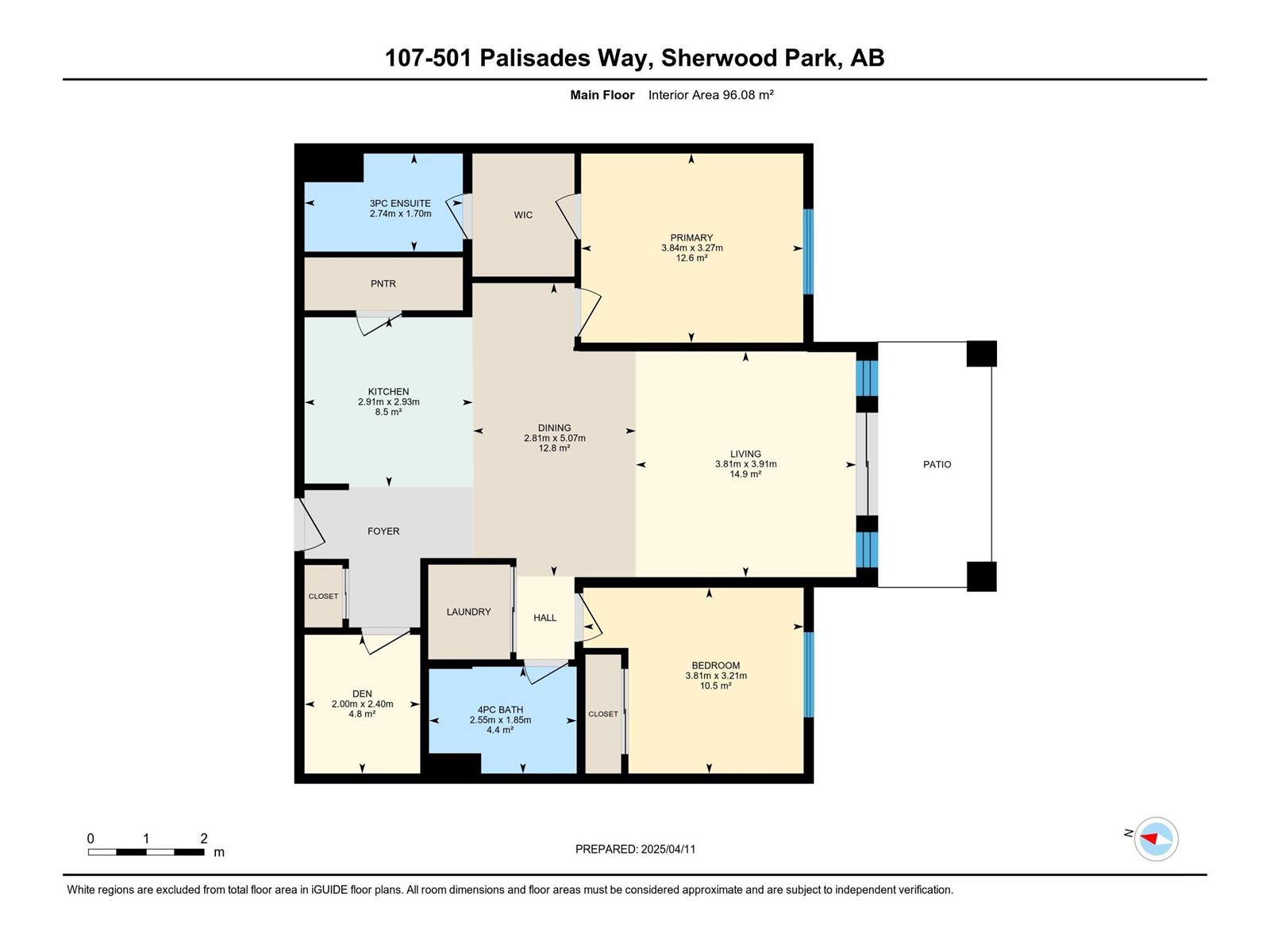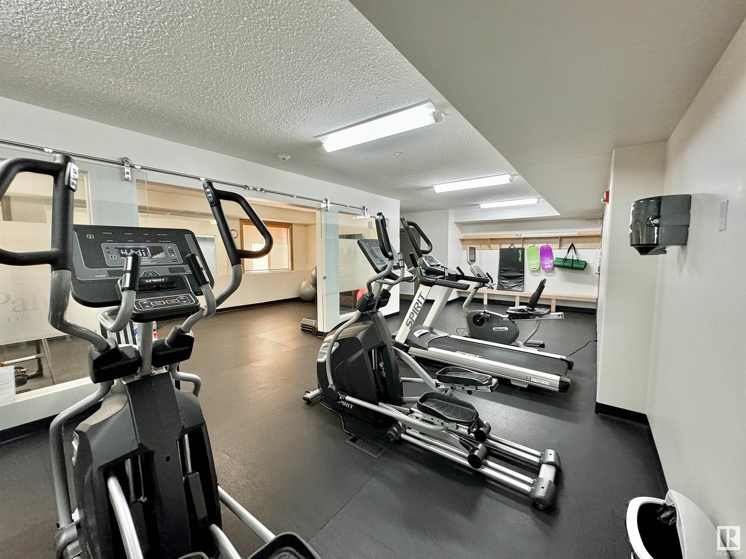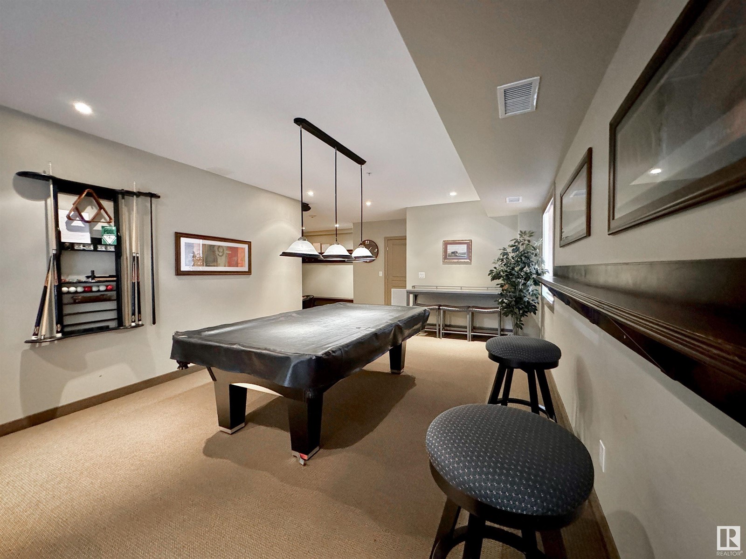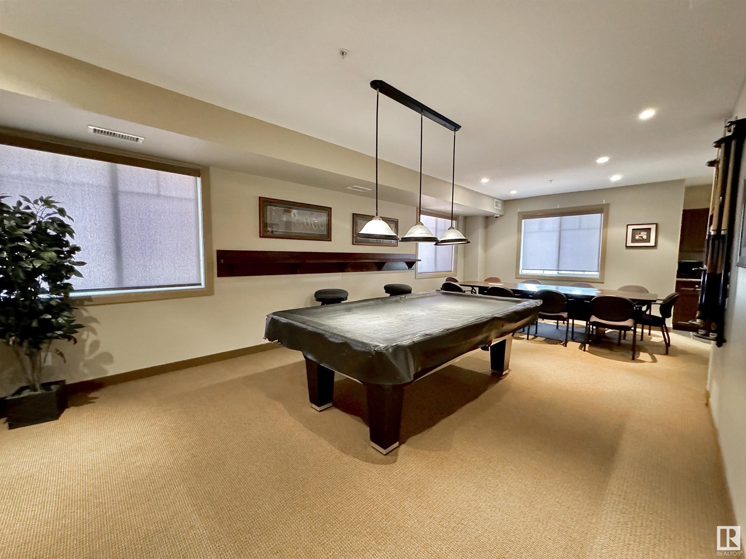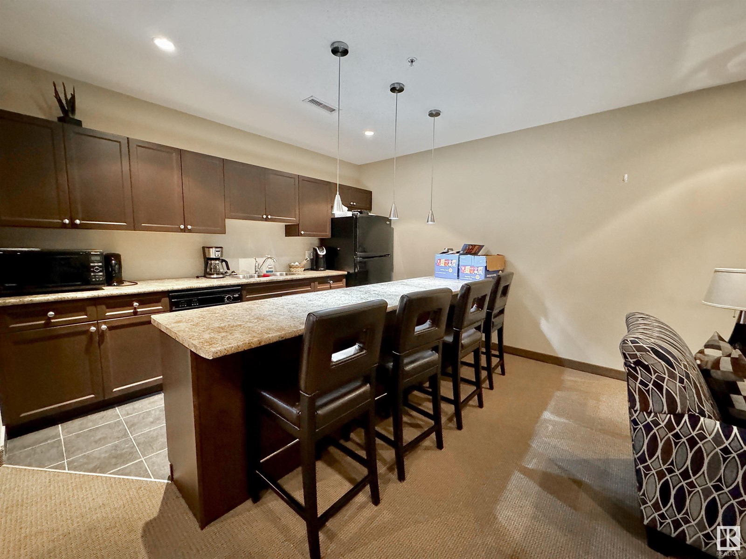#107 501 Palisades Wy Sherwood Park, Alberta T8H 0H8
$304,000Maintenance, Heat, Insurance, Common Area Maintenance, Other, See Remarks, Property Management, Water
$639.14 Monthly
Maintenance, Heat, Insurance, Common Area Maintenance, Other, See Remarks, Property Management, Water
$639.14 MonthlyIMPRESSIVE NEWLY Professionally Painted Condo offering 2 Bedroom+ Den/2 Bathrooms, South-Facing Covered Patio + TWO TITLED PARKING STALLS: One Parkade Stall w/a Caged Storage Space Plus a Surface Stall! The Kitchen features an Abundance of Cabinets & Counter Space, a Large Walk-In Pantry & Huge Island overlooking the Dining Area & Living room. The Primary Bedroom boasts a Walk Thru Closet & a 3pce Bathroom. The 2nd Bedroom is adjacent to the Main-4pce Bathroom. The Carpet flows thru the Living room/Den/Bedrooms. The Tiled Flooring flows thru the Kitchen/Dinette /Bathrooms & In-Suite Laundry. Palisades on the Ravine (18+ Complex) offers a FITNESS ROOM (501 Building), SOCIAL ROOM (500 Building) w/a Kitchen, Pool Table & a Lounging area. This STEEL/CONCRETE Complex is Conveniently located close to the Anthony Henday/Yellowhead Trail, all Amenities, adjacent to Centennial Park & is near Great Walking Trails! (id:61585)
Property Details
| MLS® Number | E4430392 |
| Property Type | Single Family |
| Neigbourhood | Centennial Village |
| Amenities Near By | Park, Playground, Shopping |
| Features | Private Setting, See Remarks, Park/reserve |
| Parking Space Total | 2 |
| Structure | Patio(s) |
Building
| Bathroom Total | 2 |
| Bedrooms Total | 2 |
| Appliances | Dishwasher, Microwave Range Hood Combo, Refrigerator, Washer/dryer Stack-up, Stove, Window Coverings |
| Basement Type | None |
| Constructed Date | 2008 |
| Heating Type | Forced Air |
| Size Interior | 1,034 Ft2 |
| Type | Apartment |
Parking
| Parkade | |
| Stall |
Land
| Acreage | No |
| Land Amenities | Park, Playground, Shopping |
Rooms
| Level | Type | Length | Width | Dimensions |
|---|---|---|---|---|
| Main Level | Living Room | 3.91 m | 3.81 m | 3.91 m x 3.81 m |
| Main Level | Dining Room | 5.07 m | 2.81 m | 5.07 m x 2.81 m |
| Main Level | Kitchen | 2.93 m | 2.91 m | 2.93 m x 2.91 m |
| Main Level | Den | 2.4 m | 2 m | 2.4 m x 2 m |
| Main Level | Primary Bedroom | 3.27 m | 3.84 m | 3.27 m x 3.84 m |
| Main Level | Bedroom 2 | 3.21 m | 3.81 m | 3.21 m x 3.81 m |
Contact Us
Contact us for more information
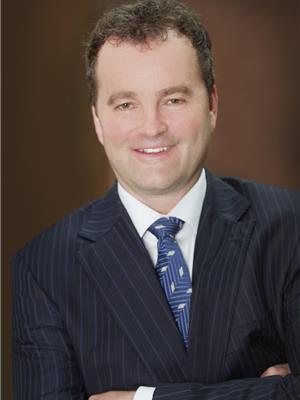
Dean B. Zaharichuk
Associate
(780) 464-7873
www.youtube.com/embed/4bSWeOJeV_8
www.youtube.com/embed/4bSWeOJeV_8
www.zaharichuk.com/
twitter.com/deanzaharichuk
www.facebook.com/pages/Dean-Zaharichuk-Realty-Executives-Devonshire/238511696273128
ca.linkedin.com/in/dean-zaharichuk-489ba341
www.instagram.com/explore/locations/238511696273128/dean-zaharichuk-maxwell-devonshire-realty/
www.youtube.com/embed/4bSWeOJeV_8
101-37 Athabascan Ave
Sherwood Park, Alberta T8A 4H3
(780) 464-7700
www.maxwelldevonshirerealty.com/

