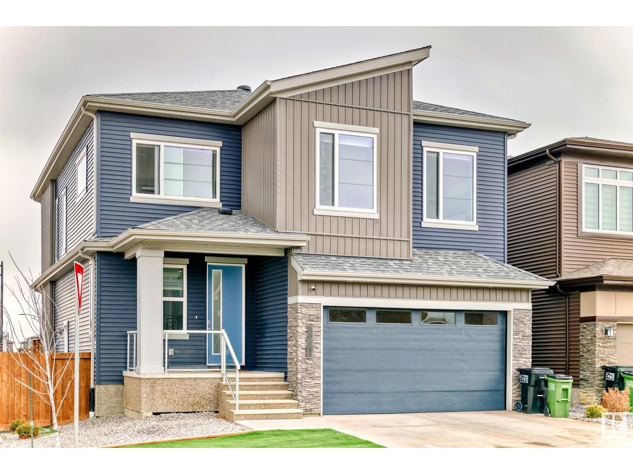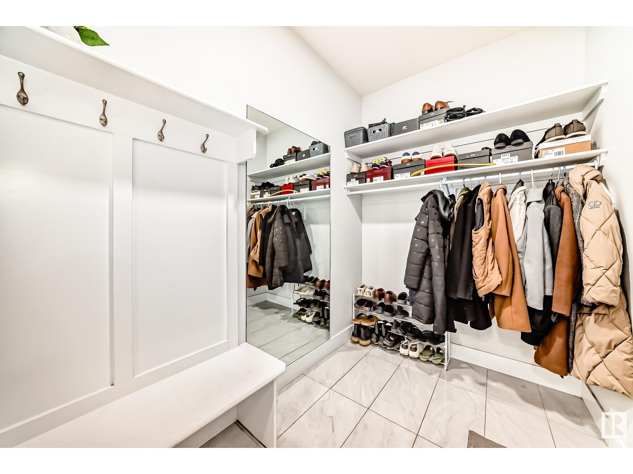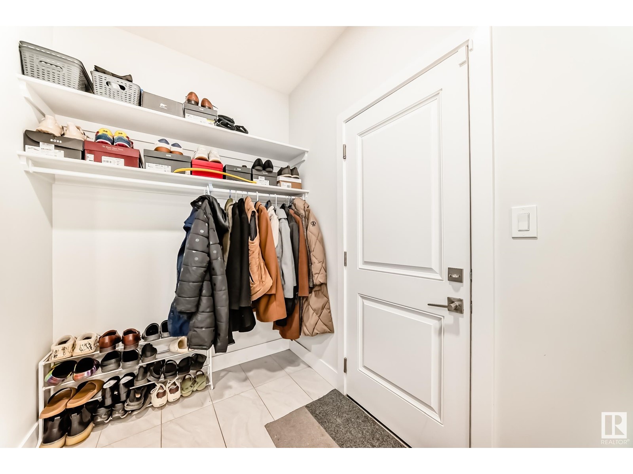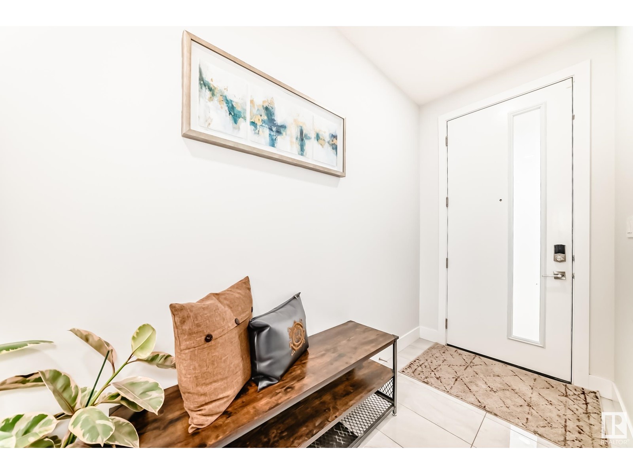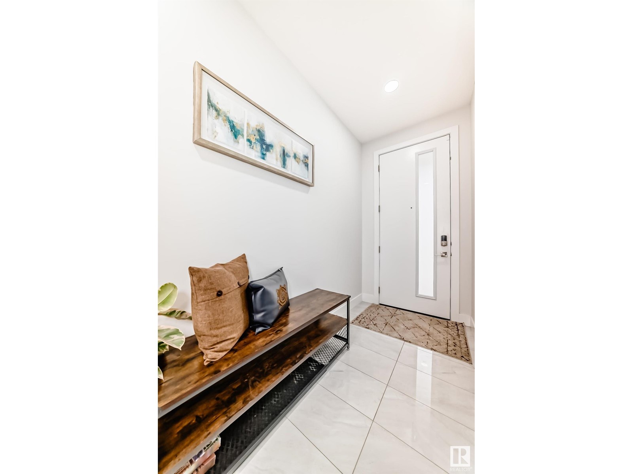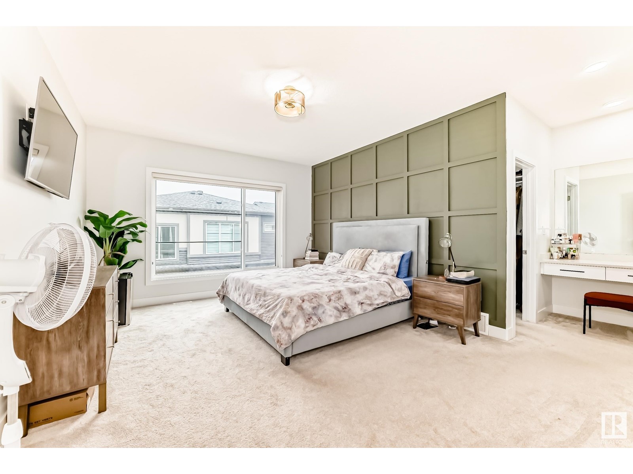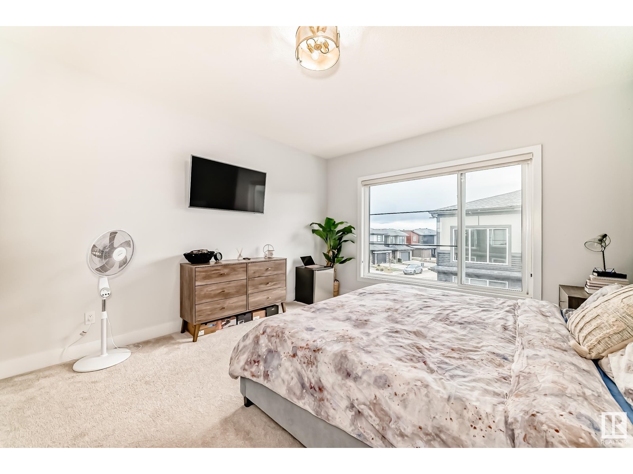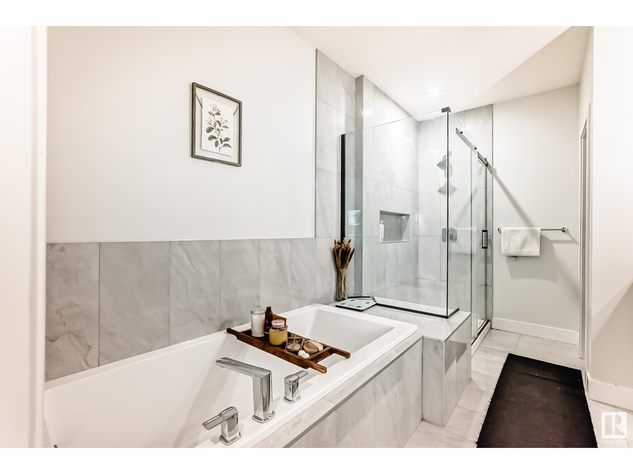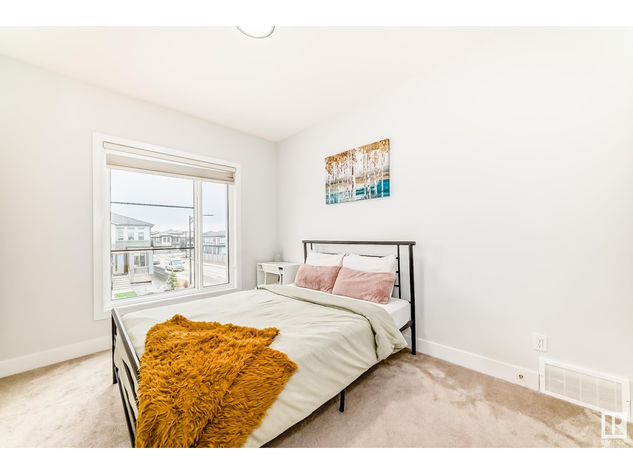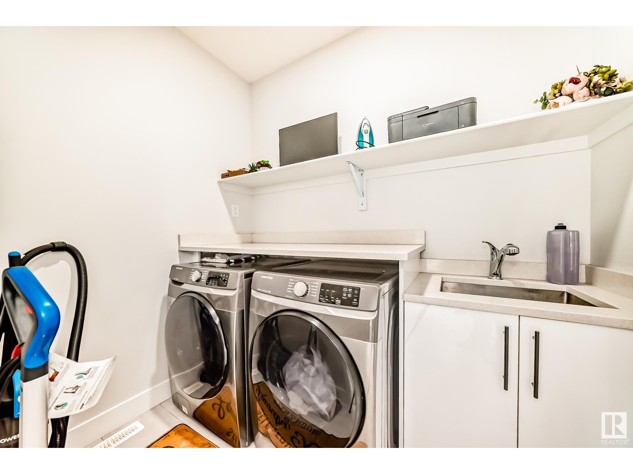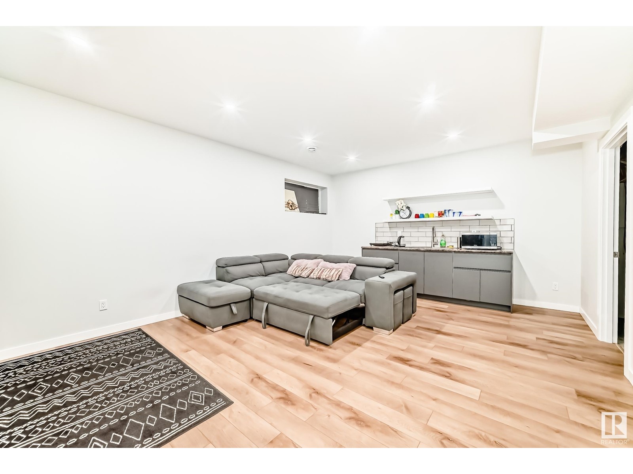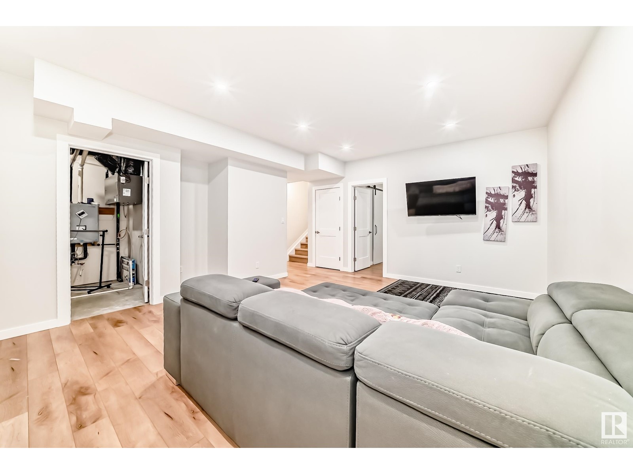6064 King Landing Ld Sw Edmonton, Alberta T6W 4K5
$799,900
Stylish, immaculate, multi-level home by Art Homes in desirable South Keswick! All most 2300 sq/ft 3 bedrooms upstairs, 4 bathrooms, den, living room with impressive open-to-above ceiling & large windows, filling the space with natural light & a beautiful fireplace! Corner lot W/ a separate side entrance leading to a brand new 9' ceiling in-law suite! This home boasts 10' ceilings & 8' doors, an amazing designed home! Upgrades including sleek quartz countertops, upgraded cabinetry, and ample storage! The main level has a den; huge kitchen W/ SS appliances, large island, and handy walk-through pantry to mudroom with storage. Patio doors lead you to a fully fenced backyard with a massive beautiful deck for entertaining & space for the kids to play. Spacious upper level has a flex room, large Master bedroom W/ an amazing 5pce ensuite, walk in closet. 2 large bedrooms, 4pc bath & laundry. ATTACHED garage. Artificial turf no grass to cut! Walking distance to local pond, park and trails (id:61585)
Property Details
| MLS® Number | E4430361 |
| Property Type | Single Family |
| Neigbourhood | Keswick Area |
| Amenities Near By | Golf Course, Playground, Public Transit, Schools, Shopping |
| Features | Private Setting, Flat Site, No Back Lane, No Animal Home, No Smoking Home, Level |
| Parking Space Total | 4 |
| Structure | Deck |
Building
| Bathroom Total | 4 |
| Bedrooms Total | 5 |
| Amenities | Ceiling - 10ft, Ceiling - 9ft |
| Appliances | Alarm System, Dishwasher, Dryer, Garage Door Opener Remote(s), Hood Fan, Oven - Built-in, Microwave, Refrigerator, Stove, Washer, Window Coverings |
| Basement Development | Finished |
| Basement Type | Full (finished) |
| Constructed Date | 2021 |
| Construction Style Attachment | Detached |
| Fireplace Fuel | Gas |
| Fireplace Present | Yes |
| Fireplace Type | Unknown |
| Half Bath Total | 1 |
| Heating Type | Forced Air |
| Stories Total | 2 |
| Size Interior | 2,267 Ft2 |
| Type | House |
Parking
| Attached Garage |
Land
| Acreage | No |
| Fence Type | Fence |
| Land Amenities | Golf Course, Playground, Public Transit, Schools, Shopping |
| Size Irregular | 339.82 |
| Size Total | 339.82 M2 |
| Size Total Text | 339.82 M2 |
Rooms
| Level | Type | Length | Width | Dimensions |
|---|---|---|---|---|
| Lower Level | Bedroom 4 | Measurements not available | ||
| Lower Level | Second Kitchen | Measurements not available | ||
| Lower Level | Bedroom 5 | Measurements not available | ||
| Main Level | Living Room | Measurements not available | ||
| Main Level | Dining Room | Measurements not available | ||
| Main Level | Kitchen | Measurements not available | ||
| Main Level | Den | Measurements not available | ||
| Upper Level | Primary Bedroom | Measurements not available | ||
| Upper Level | Bedroom 2 | Measurements not available | ||
| Upper Level | Bedroom 3 | Measurements not available |
Contact Us
Contact us for more information

Terry N. Taschuk
Associate
www.taschuk.ca/
www.facebook.com/profile.php?id=61550631794701
www.instagram.com/terrynicholastaschukrealtor/
4107 99 St Nw
Edmonton, Alberta T6E 3N4
(780) 450-6300
(780) 450-6670
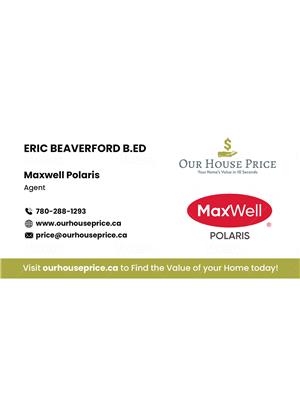
Eric S. Beaverford
Associate
(780) 450-6670
www.youtube.com/embed/kklz7RhwB4s
www.ourhouseprice.ca/
www.facebook.com/edmontonrealestatesearch/
youtube.com/@yourhouseprice
4107 99 St Nw
Edmonton, Alberta T6E 3N4
(780) 450-6300
(780) 450-6670
